Домашняя мастерская без камина – фото дизайна интерьера
Сортировать:
Бюджет
Сортировать:Популярное за сегодня
141 - 160 из 2 133 фото
1 из 3
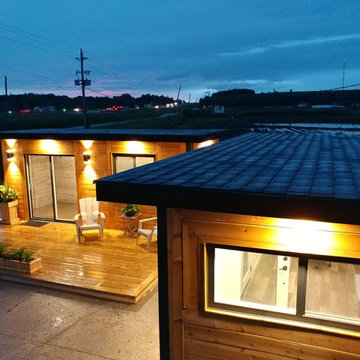
Источник вдохновения для домашнего уюта: маленькая домашняя мастерская в современном стиле с разноцветными стенами, полом из винила, встроенным рабочим столом и разноцветным полом без камина для на участке и в саду
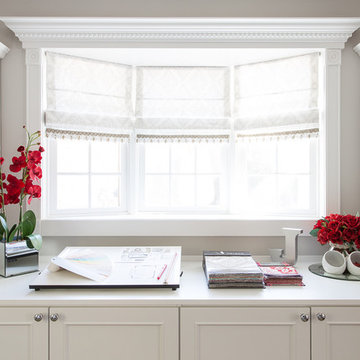
Jeanne Campana Design Home Office
www.jeannecampanadesign.com
Источник вдохновения для домашнего уюта: домашняя мастерская среднего размера в стиле неоклассика (современная классика) с серыми стенами, темным паркетным полом и встроенным рабочим столом без камина
Источник вдохновения для домашнего уюта: домашняя мастерская среднего размера в стиле неоклассика (современная классика) с серыми стенами, темным паркетным полом и встроенным рабочим столом без камина
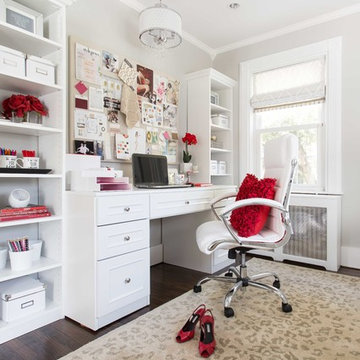
Jeanne Campana Design Home Office
www.jeannecampanadesign.com
Свежая идея для дизайна: домашняя мастерская среднего размера в стиле неоклассика (современная классика) с серыми стенами, темным паркетным полом и встроенным рабочим столом без камина - отличное фото интерьера
Свежая идея для дизайна: домашняя мастерская среднего размера в стиле неоклассика (современная классика) с серыми стенами, темным паркетным полом и встроенным рабочим столом без камина - отличное фото интерьера
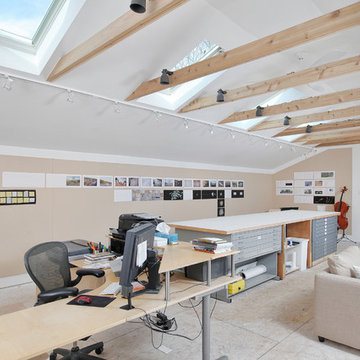
Skylights added in to bring in more natural sunlight
Источник вдохновения для домашнего уюта: большая домашняя мастерская в современном стиле с белыми стенами, полом из фанеры и отдельно стоящим рабочим столом без камина
Источник вдохновения для домашнего уюта: большая домашняя мастерская в современном стиле с белыми стенами, полом из фанеры и отдельно стоящим рабочим столом без камина
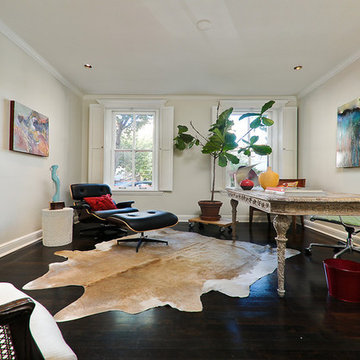
Project designed by Boston interior design studio Dane Austin Design. They serve Boston, Cambridge, Hingham, Cohasset, Newton, Weston, Lexington, Concord, Dover, Andover, Gloucester, as well as surrounding areas.
For more about Dane Austin Design, click here: https://daneaustindesign.com/
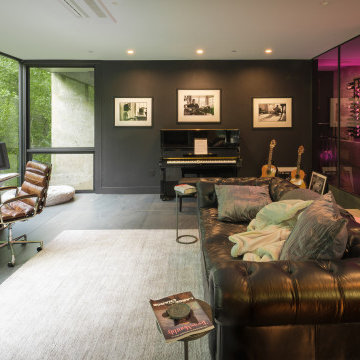
The writer's home office/studio and wine room.
See the Ink+Well project, a modern home addition on a steep, creek-front hillside.
https://www.hush.house/portfolio/ink-well
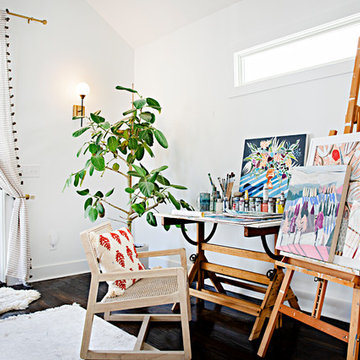
Photo: Caroline Sharpnack © 2019 Houzz
Источник вдохновения для домашнего уюта: домашняя мастерская в стиле шебби-шик с белыми стенами, темным паркетным полом и отдельно стоящим рабочим столом без камина
Источник вдохновения для домашнего уюта: домашняя мастерская в стиле шебби-шик с белыми стенами, темным паркетным полом и отдельно стоящим рабочим столом без камина
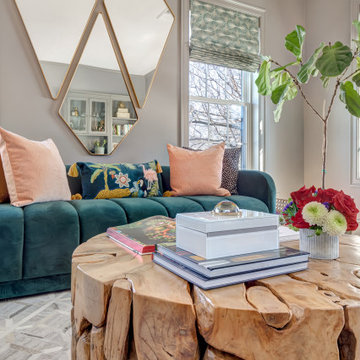
Пример оригинального дизайна: домашняя мастерская среднего размера в стиле ретро с серыми стенами, паркетным полом среднего тона и отдельно стоящим рабочим столом без камина
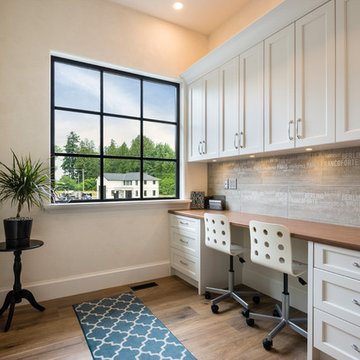
This "Palatial Villa" is an architectural statement, amidst a sprawling country setting. An elegant, modern revival of the Spanish Tudor style, the high-contrast white stucco and black details pop against the natural backdrop.
Round and segmental arches lend an air of European antiquity, and fenestrations are placed providently, to capture picturesque views for the occupants. Massive glass sliding doors and modern high-performance, low-e windows, bathe the interior with natural light and at the same time increase efficiency, with the highest-rated air-leakage and water-penetration resistance.
Inside, the lofty ceilings, rustic beam detailing, and wide-open floor-plan inspire a vast feel. Patterned repetition of dark wood and iron elements unify the interior design, creating a dynamic contrast with the white, plaster faux-finish walls.
A high-efficiency furnace, heat pump, heated floors, and Control 4 automated environmental controls ensure occupant comfort and safety. The kitchen, wine cellar, and adjoining great room flow naturally into an outdoor entertainment area. A private gym and his-and-hers offices round out a long list of luxury amenities.
With thoughtful design and the highest quality craftsmanship in every detail, Palatial Villa stands out as a gleaming jewel, set amongst charming countryside environs.
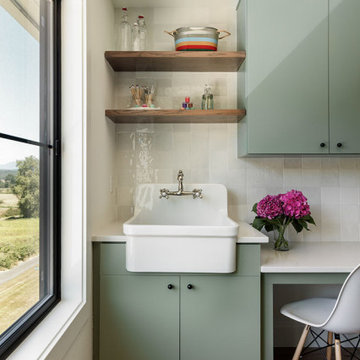
Our Seattle studio designed this stunning 5,000+ square foot Snohomish home to make it comfortable and fun for a wonderful family of six.
On the main level, our clients wanted a mudroom. So we removed an unused hall closet and converted the large full bathroom into a powder room. This allowed for a nice landing space off the garage entrance. We also decided to close off the formal dining room and convert it into a hidden butler's pantry. In the beautiful kitchen, we created a bright, airy, lively vibe with beautiful tones of blue, white, and wood. Elegant backsplash tiles, stunning lighting, and sleek countertops complete the lively atmosphere in this kitchen.
On the second level, we created stunning bedrooms for each member of the family. In the primary bedroom, we used neutral grasscloth wallpaper that adds texture, warmth, and a bit of sophistication to the space creating a relaxing retreat for the couple. We used rustic wood shiplap and deep navy tones to define the boys' rooms, while soft pinks, peaches, and purples were used to make a pretty, idyllic little girls' room.
In the basement, we added a large entertainment area with a show-stopping wet bar, a large plush sectional, and beautifully painted built-ins. We also managed to squeeze in an additional bedroom and a full bathroom to create the perfect retreat for overnight guests.
For the decor, we blended in some farmhouse elements to feel connected to the beautiful Snohomish landscape. We achieved this by using a muted earth-tone color palette, warm wood tones, and modern elements. The home is reminiscent of its spectacular views – tones of blue in the kitchen, primary bathroom, boys' rooms, and basement; eucalyptus green in the kids' flex space; and accents of browns and rust throughout.
---Project designed by interior design studio Kimberlee Marie Interiors. They serve the Seattle metro area including Seattle, Bellevue, Kirkland, Medina, Clyde Hill, and Hunts Point.
For more about Kimberlee Marie Interiors, see here: https://www.kimberleemarie.com/
To learn more about this project, see here:
https://www.kimberleemarie.com/modern-luxury-home-remodel-snohomish
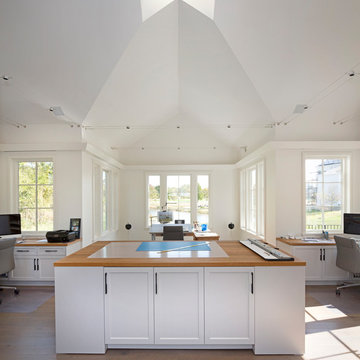
На фото: огромная домашняя мастерская в стиле модернизм с паркетным полом среднего тона и встроенным рабочим столом без камина
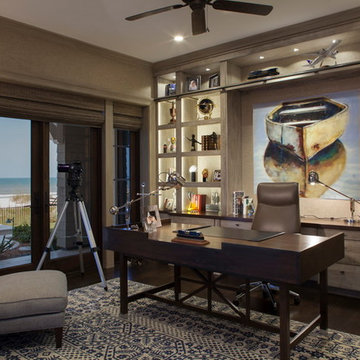
Neil Rashba
На фото: домашняя мастерская среднего размера в морском стиле с темным паркетным полом, отдельно стоящим рабочим столом и серыми стенами без камина с
На фото: домашняя мастерская среднего размера в морском стиле с темным паркетным полом, отдельно стоящим рабочим столом и серыми стенами без камина с

高師本郷の家 書斎です。趣味の音楽を鑑賞するスペースでもあります。隣接するリビングとは室内窓でつながります。
Стильный дизайн: домашняя мастерская среднего размера в современном стиле с темным паркетным полом, встроенным рабочим столом, бежевыми стенами и коричневым полом без камина - последний тренд
Стильный дизайн: домашняя мастерская среднего размера в современном стиле с темным паркетным полом, встроенным рабочим столом, бежевыми стенами и коричневым полом без камина - последний тренд
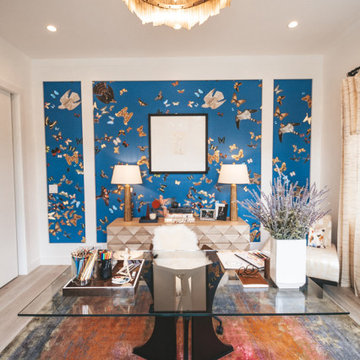
Our Denver studio designed the office area for the Designer Showhouse, and it’s all about female empowerment. Our design language expresses a powerful, well-traveled woman who is also the head of a family and creates subtle, calm strength and harmony. The decor used to achieve the idea is a medley of color, patterns, sleek furniture, and a built-in library that is busy, chaotic, and yet calm and organized.
---
Project designed by Denver, Colorado interior designer Margarita Bravo. She serves Denver as well as surrounding areas such as Cherry Hills Village, Englewood, Greenwood Village, and Bow Mar.
For more about MARGARITA BRAVO, click here: https://www.margaritabravo.com/
To learn more about this project, click here:
https://www.margaritabravo.com/portfolio/denver-office-design-woman/
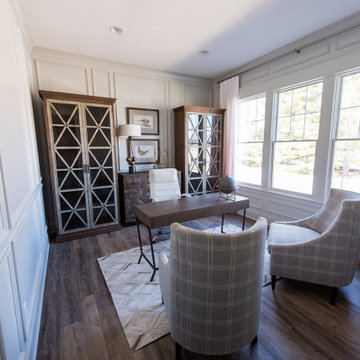
This elegant home is a modern medley of design with metal accents, pastel hues, bright upholstery, wood flooring, and sleek lighting.
Project completed by Wendy Langston's Everything Home interior design firm, which serves Carmel, Zionsville, Fishers, Westfield, Noblesville, and Indianapolis.
To learn more about this project, click here:
https://everythinghomedesigns.com/portfolio/mid-west-living-project/
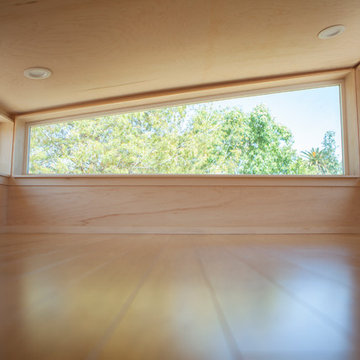
The loft is spacious and filled with natural light with three clerestory windows surrounding the room. The walls and ceilings are maple veneer with recessed LED lights.
Photo Credit: Elieen Ringwald
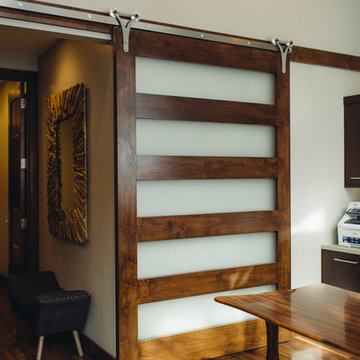
virginiarobertsphotography.com
Стильный дизайн: большая домашняя мастерская в стиле неоклассика (современная классика) с бежевыми стенами, паркетным полом среднего тона и встроенным рабочим столом без камина - последний тренд
Стильный дизайн: большая домашняя мастерская в стиле неоклассика (современная классика) с бежевыми стенами, паркетным полом среднего тона и встроенным рабочим столом без камина - последний тренд
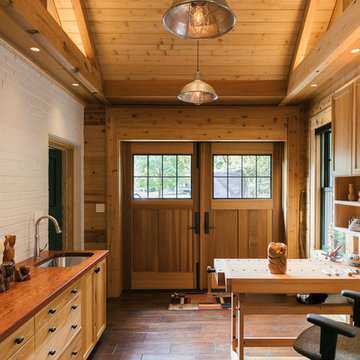
Gregg Willett
Стильный дизайн: маленькая домашняя мастерская в стиле кантри с коричневыми стенами, темным паркетным полом, отдельно стоящим рабочим столом и коричневым полом без камина для на участке и в саду - последний тренд
Стильный дизайн: маленькая домашняя мастерская в стиле кантри с коричневыми стенами, темным паркетным полом, отдельно стоящим рабочим столом и коричневым полом без камина для на участке и в саду - последний тренд
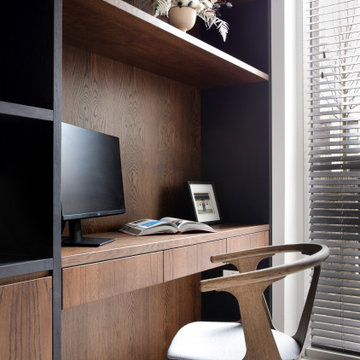
In order to bring this off plan apartment to life, we created and added some much needed bespoke joinery pieces throughout. Optimised for this families' needs, the joinery includes a specially designed floor to ceiling piece in the day room with its own desk, providing some much needed work-from-home space. The interior has received some carefully curated furniture and finely tuned fittings and fixtures to inject the character of this wonderful family and turn a white cube into their new home.
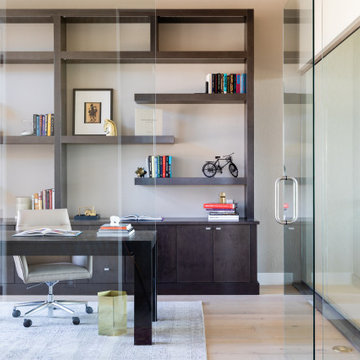
Our studio got to work with incredible clients to design this new-build home from the ground up in the gorgeous Castle Pines Village. We wanted to make certain that we showcased the breathtaking views, so we designed the entire space around the vistas. Our inspiration for this home was a mix of modern design and mountain style homes, and we made sure to add natural finishes and textures throughout. The fireplace in the great room is a perfect example of this, as we featured an Italian marble in different finishes and tied it together with an iron mantle. All the finishes, furniture, and material selections were hand-picked–like the 200-pound chandelier in the master bedroom and the hand-made wallpaper in the living room–to accentuate the natural setting of the home as well as to serve as focal design points themselves.
---
Project designed by Miami interior designer Margarita Bravo. She serves Miami as well as surrounding areas such as Coconut Grove, Key Biscayne, Miami Beach, North Miami Beach, and Hallandale Beach.
For more about MARGARITA BRAVO, click here: https://www.margaritabravo.com/
To learn more about this project, click here:
https://www.margaritabravo.com/portfolio/castle-pines-village-interior-design/
Домашняя мастерская без камина – фото дизайна интерьера
8