Домашняя мастерская без камина – фото дизайна интерьера
Сортировать:
Бюджет
Сортировать:Популярное за сегодня
101 - 120 из 2 133 фото
1 из 3
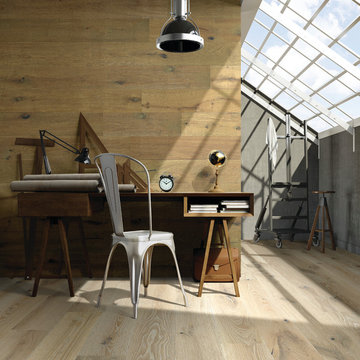
Studio Loft, Alta Vista Floors: Balboa on the floor, Alta Vista: Catalina on the wall.
This studio was updated with Hallmark Floors Alta Vista Collection on both the floor and the accent wall. Catalina on the accent wall and our beautiful Balboa on the floor.
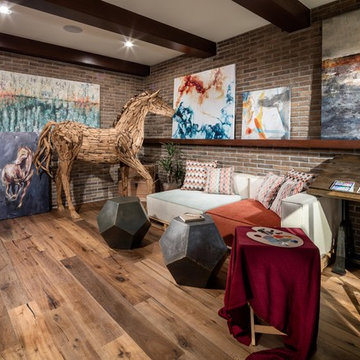
Ranier model home.
Источник вдохновения для домашнего уюта: домашняя мастерская в стиле рустика с отдельно стоящим рабочим столом и темным паркетным полом без камина
Источник вдохновения для домашнего уюта: домашняя мастерская в стиле рустика с отдельно стоящим рабочим столом и темным паркетным полом без камина
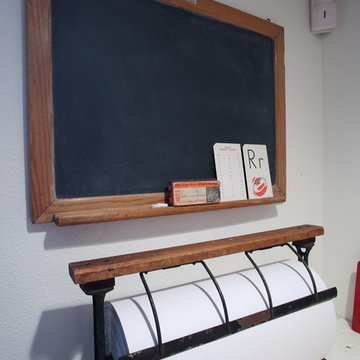
Teness Herman Photography
Источник вдохновения для домашнего уюта: огромная домашняя мастерская в стиле лофт с белыми стенами, бетонным полом и отдельно стоящим рабочим столом без камина
Источник вдохновения для домашнего уюта: огромная домашняя мастерская в стиле лофт с белыми стенами, бетонным полом и отдельно стоящим рабочим столом без камина
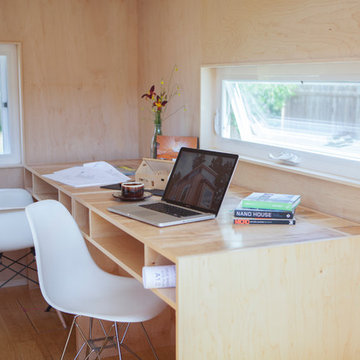
The home office has custom maple veneer desks which provide lots of storage and functionality. There is plenty of natural light and cross ventilation with operable windows.
Photography Credit: Tiffany Israel
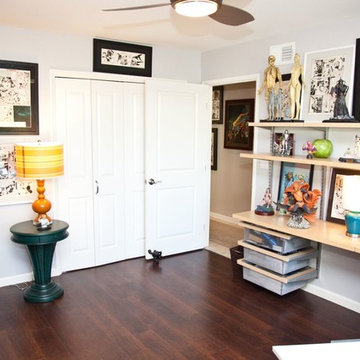
Источник вдохновения для домашнего уюта: домашняя мастерская среднего размера в современном стиле с серыми стенами, темным паркетным полом и встроенным рабочим столом без камина
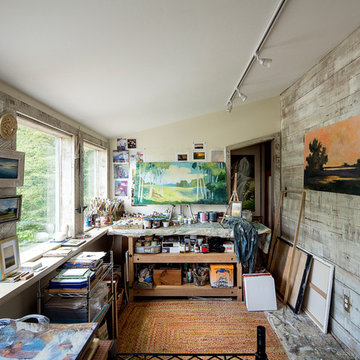
Carolyn Bates Photography
Medusa Studio
Идея дизайна: большая домашняя мастерская в стиле неоклассика (современная классика) с бежевыми стенами и встроенным рабочим столом без камина
Идея дизайна: большая домашняя мастерская в стиле неоклассика (современная классика) с бежевыми стенами и встроенным рабочим столом без камина
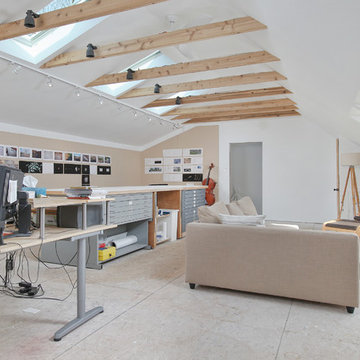
Skylights added in to bring in more natural sunlight
На фото: большая домашняя мастерская в современном стиле с белыми стенами, полом из фанеры и отдельно стоящим рабочим столом без камина с
На фото: большая домашняя мастерская в современном стиле с белыми стенами, полом из фанеры и отдельно стоящим рабочим столом без камина с
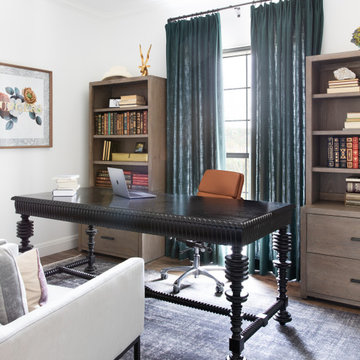
This beautiful home for a family of four got a refreshing new design, making it a true reflection of the homeowners' personalities. The living room was designed to look bright and spacious with a stunning custom white oak coffee table, stylish swivel chairs, and a comfortable pale peach sofa. An antique bejeweled snake light creates an attractive focal point encouraging fun conversations in the living room. In the kitchen, we upgraded the countertops and added a beautiful backsplash, and the dining area was painted a soothing sage green adding color and character to the space. One of the kids' bedrooms got a unique platform bed with a study and storage area below it. The second bedroom was designed with a custom day bed with stylish tassels and a beautiful bulletin board wall with a custom neon light for the young occupant to decorate at will. The guest room, with its earthy tones and textures, has a lovely "California casual" appeal, while the primary bedroom was designed like a haven for relaxation with black-out curtains, a statement chain link chandelier, and a beautiful custom bed. In the primary bath, we added a huge mirror, custom white oak cabinetry, and brass fixtures, creating a luxurious retreat!
---Project designed by Sara Barney’s Austin interior design studio BANDD DESIGN. They serve the entire Austin area and its surrounding towns, with an emphasis on Round Rock, Lake Travis, West Lake Hills, and Tarrytown.
For more about BANDD DESIGN, see here: https://bandddesign.com/
To learn more about this project, see here:
https://bandddesign.com/portfolio/whitemarsh-family-friendly-home-remodel/
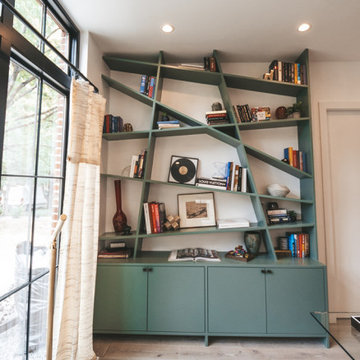
This office was created for the Designer Showhouse, and our vision was to represent female empowerment. We wanted the office to reflect the life of a vibrant and empowered woman. Someone that’s busy, on the go, well-traveled, and full of energy. The space also reflected other aspects of this woman’s role as the head of a family and the rock that provides calm, peace, and comfort to everyone around her.
We showcased these qualities with decor like the built-in library – busy, chaotic yet organized; the tone and color of the wallpaper; and the furniture we chose. The bench by the window is part of our SORELLA Furniture line, which is also the result of female leadership and empowerment. The result is a calm, harmonious, and peaceful design language.
---
Project designed by Miami interior designer Margarita Bravo. She serves Miami as well as surrounding areas such as Coconut Grove, Key Biscayne, Miami Beach, North Miami Beach, and Hallandale Beach.
For more about MARGARITA BRAVO, click here: https://www.margaritabravo.com/
To learn more about this project, click here:
https://www.margaritabravo.com/portfolio/denver-office-design-woman/
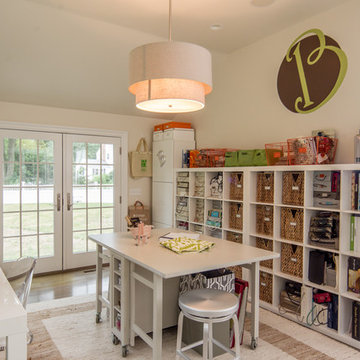
Melani Lust Photograhpy
Источник вдохновения для домашнего уюта: большая домашняя мастерская в стиле неоклассика (современная классика) с серыми стенами, паркетным полом среднего тона и отдельно стоящим рабочим столом без камина
Источник вдохновения для домашнего уюта: большая домашняя мастерская в стиле неоклассика (современная классика) с серыми стенами, паркетным полом среднего тона и отдельно стоящим рабочим столом без камина
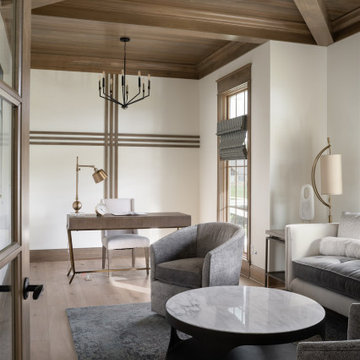
A neutral color palette punctuated by warm wood tones and large windows create a comfortable, natural environment that combines casual southern living with European coastal elegance. The 10-foot tall pocket doors leading to a covered porch were designed in collaboration with the architect for seamless indoor-outdoor living. Decorative house accents including stunning wallpapers, vintage tumbled bricks, and colorful walls create visual interest throughout the space. Beautiful fireplaces, luxury furnishings, statement lighting, comfortable furniture, and a fabulous basement entertainment area make this home a welcome place for relaxed, fun gatherings.
---
Project completed by Wendy Langston's Everything Home interior design firm, which serves Carmel, Zionsville, Fishers, Westfield, Noblesville, and Indianapolis.
For more about Everything Home, click here: https://everythinghomedesigns.com/
To learn more about this project, click here:
https://everythinghomedesigns.com/portfolio/aberdeen-living-bargersville-indiana/
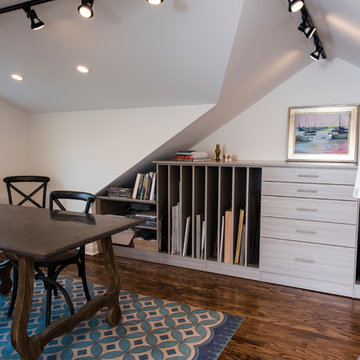
This traditional artist's atelier is eclectic in style, utilizing an oversize antique table as a spacious desk and worktable. The blue rug with a symmetrical, Art Deco style pattern adds a punch of color to the otherwise white walls. The custom storage unit is transitional in style, with a light wood tone finish that offers a pleasing contrast to the old hardwood floors of the garrett. Modern track lighting fills both a practical and aesthetic role by providing even lighting in this attic space with heavy angles and sloped ceilings.
Photo by Cathy Rabeler
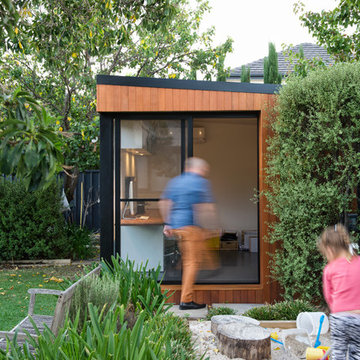
A stylish and contemporary workspace to inspire creativity.
Cooba design. Image credit: Brad Griffin Photography
Источник вдохновения для домашнего уюта: маленькая домашняя мастерская в современном стиле с белыми стенами, серым полом, полом из ламината и отдельно стоящим рабочим столом без камина для на участке и в саду
Источник вдохновения для домашнего уюта: маленькая домашняя мастерская в современном стиле с белыми стенами, серым полом, полом из ламината и отдельно стоящим рабочим столом без камина для на участке и в саду
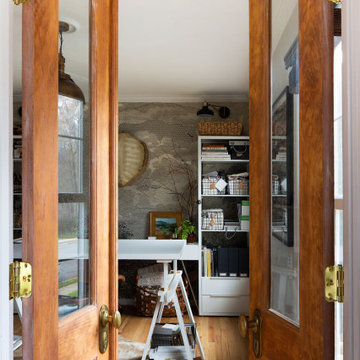
Custom doors were sourced, and combined with antique hardware, to create a unique first impression in this home office.
На фото: домашняя мастерская среднего размера в стиле фьюжн с серыми стенами, светлым паркетным полом, отдельно стоящим рабочим столом и обоями на стенах без камина с
На фото: домашняя мастерская среднего размера в стиле фьюжн с серыми стенами, светлым паркетным полом, отдельно стоящим рабочим столом и обоями на стенах без камина с
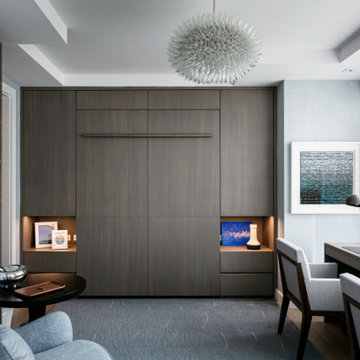
Our NYC studio designed this sleek city home for empty nesters who entertain regularly. This elegant home is all about mixing comfort and elegance with functionality and purpose. The living room is an elegant area with a comfortable sectional and chairs complemented with an artistic circular table and a neutral-hued rug. The kitchen is compact but functional. The dining room features minimal decor with a sleek table and chairs, a floating console, and abstract artwork flanked by metal and glass wall lights.
Our interior design team ensured there was enough room to accommodate visiting family and friends by using rooms and objects to serve a dual purpose. In addition to the calming-hued, elegant guest room, the study can also convert into a guest room with a state-of-the-art Murphy bed. The master bedroom and bathroom are bathed in luxury and comfort. The entire home is elevated with gorgeous textile and hand-blown glass sculptural artistic light pieces created by our custom lighting expert.
---
Project completed by New York interior design firm Betty Wasserman Art & Interiors, which serves New York City, as well as across the tri-state area and in The Hamptons.
---
For more about Betty Wasserman, click here: https://www.bettywasserman.com/
To learn more about this project, click here: https://www.bettywasserman.com/spaces/nyc-west-side-design-renovation/
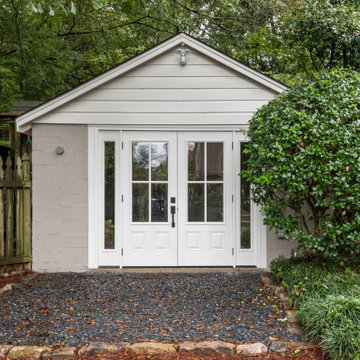
Our homeowners need a flex space and an existing cinder block garage was the perfect place. The garage was waterproofed and finished and now is fully functional as an open office space with a wet bar and a full bathroom. It is bright, airy and as private as you need it to be to conduct business on a day to day basis.
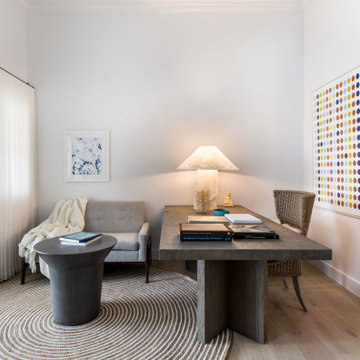
Our Long Island studio designed the interiors for these newly constructed, full-service townhomes that feature modern furniture, colorful art, bright palettes, and functional layouts.
---
Project designed by Long Island interior design studio Annette Jaffe Interiors. They serve Long Island including the Hamptons, as well as NYC, the tri-state area, and Boca Raton, FL.
For more about Annette Jaffe Interiors, click here:
https://annettejaffeinteriors.com/
To learn more about this project, click here:
https://annettejaffeinteriors.com/commercial-portfolio/hampton-boathouses
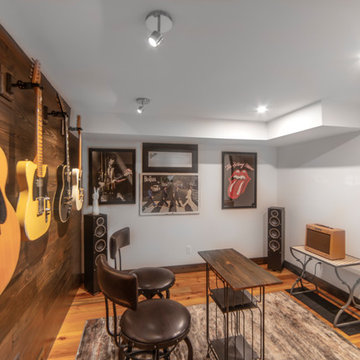
A row of prized guitars hangs on the feature wall in the music room of a Bloomfield Hills home, newly remodeled in 2018. A small, previously unused space in the basement provided a design challenge. The client, a guitar aficionado, thought it would be a cool place to play and show off his collection. A pile of pine flooring remained from the home's renovation project, so it was put to use. Running the floor boards up the wall and staining them slightly darker than the floor provides the contrast needed to allow the lighter wood and painted finishes of the guitars to stand out. Directional lighting mounted on the ceiling draws attention to the instruments, while recessed ceiling lights illuminate the rest of the space. A white satin finish on the walls keeps the windowless room looking light, while the stained casing around the door jamb and baseboards coordinates with the darker tones of the stained wall. The result is a masculine yet cozy room that is full of personality and ready to rock.
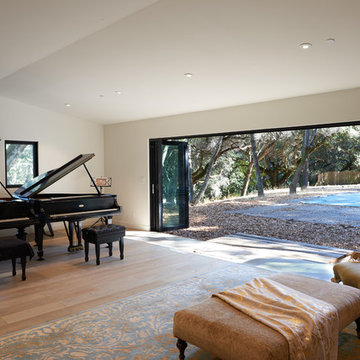
Peter Samuels
Пример оригинального дизайна: домашняя мастерская среднего размера в современном стиле с светлым паркетным полом, бежевыми стенами и бежевым полом без камина
Пример оригинального дизайна: домашняя мастерская среднего размера в современном стиле с светлым паркетным полом, бежевыми стенами и бежевым полом без камина
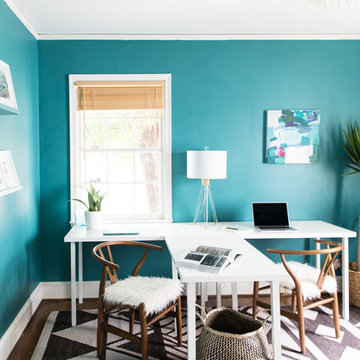
Источник вдохновения для домашнего уюта: домашняя мастерская среднего размера в современном стиле с синими стенами, отдельно стоящим рабочим столом, коричневым полом и темным паркетным полом без камина
Домашняя мастерская без камина – фото дизайна интерьера
6