Домашняя библиотека в стиле модернизм – фото дизайна интерьера
Сортировать:
Бюджет
Сортировать:Популярное за сегодня
161 - 180 из 615 фото
1 из 3
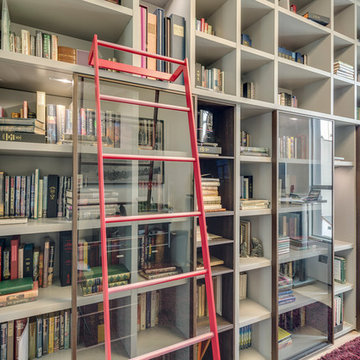
Источник вдохновения для домашнего уюта: домашняя библиотека в стиле модернизм
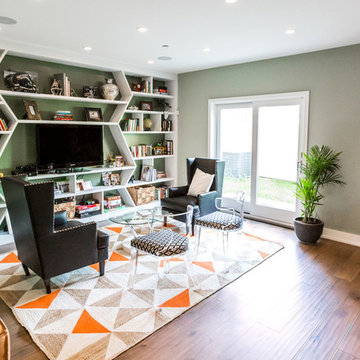
Finally the Library. We designed and specified every angle and measurement here. A wall to wall custom builtin for first floor entertainment, storage and lounge space is right off the main office on the first floor and main entry. Any guests first impression of this home will truly be an inspiring one, and any friend looking to borrow a book and read a while, certainly has a place to do it!
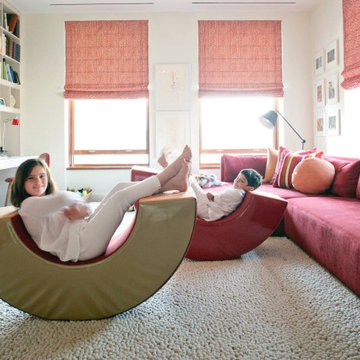
A stylish loft in Greenwich Village we designed for a lovely young family. Adorned with artwork and unique woodwork, we gave this home a modern warmth.
With tailored Holly Hunt and Dennis Miller furnishings, unique Bocci and Ralph Pucci lighting, and beautiful custom pieces, the result was a warm, textured, and sophisticated interior.
Other features include a unique black fireplace surround, custom wood block room dividers, and a stunning Joel Perlman sculpture.
Project completed by New York interior design firm Betty Wasserman Art & Interiors, which serves New York City, as well as across the tri-state area and in The Hamptons.
For more about Betty Wasserman, click here: https://www.bettywasserman.com/
To learn more about this project, click here: https://www.bettywasserman.com/spaces/macdougal-manor/
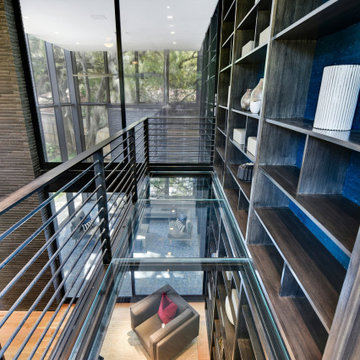
Glass floor on 2nd level of library
Источник вдохновения для домашнего уюта: большой домашняя библиотека в стиле модернизм с синими стенами и встроенным рабочим столом
Источник вдохновения для домашнего уюта: большой домашняя библиотека в стиле модернизм с синими стенами и встроенным рабочим столом
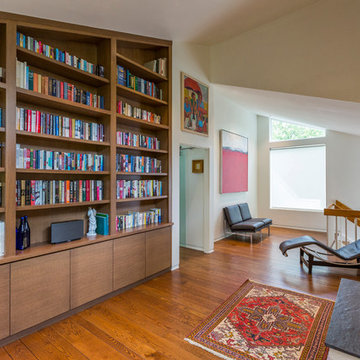
RVP Photography
На фото: домашняя библиотека среднего размера в стиле модернизм с белыми стенами, паркетным полом среднего тона, стандартным камином, фасадом камина из камня, встроенным рабочим столом и коричневым полом
На фото: домашняя библиотека среднего размера в стиле модернизм с белыми стенами, паркетным полом среднего тона, стандартным камином, фасадом камина из камня, встроенным рабочим столом и коричневым полом
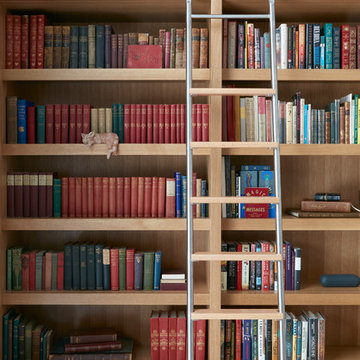
The client’s brief was to create a space reminiscent of their beloved downtown Chicago industrial loft, in a rural farm setting, while incorporating their unique collection of vintage and architectural salvage. The result is a custom designed space that blends life on the farm with an industrial sensibility.
The new house is located on approximately the same footprint as the original farm house on the property. Barely visible from the road due to the protection of conifer trees and a long driveway, the house sits on the edge of a field with views of the neighbouring 60 acre farm and creek that runs along the length of the property.
The main level open living space is conceived as a transparent social hub for viewing the landscape. Large sliding glass doors create strong visual connections with an adjacent barn on one end and a mature black walnut tree on the other.
The house is situated to optimize views, while at the same time protecting occupants from blazing summer sun and stiff winter winds. The wall to wall sliding doors on the south side of the main living space provide expansive views to the creek, and allow for breezes to flow throughout. The wrap around aluminum louvered sun shade tempers the sun.
The subdued exterior material palette is defined by horizontal wood siding, standing seam metal roofing and large format polished concrete blocks.
The interiors were driven by the owners’ desire to have a home that would properly feature their unique vintage collection, and yet have a modern open layout. Polished concrete floors and steel beams on the main level set the industrial tone and are paired with a stainless steel island counter top, backsplash and industrial range hood in the kitchen. An old drinking fountain is built-in to the mudroom millwork, carefully restored bi-parting doors frame the library entrance, and a vibrant antique stained glass panel is set into the foyer wall allowing diffused coloured light to spill into the hallway. Upstairs, refurbished claw foot tubs are situated to view the landscape.
The double height library with mezzanine serves as a prominent feature and quiet retreat for the residents. The white oak millwork exquisitely displays the homeowners’ vast collection of books and manuscripts. The material palette is complemented by steel counter tops, stainless steel ladder hardware and matte black metal mezzanine guards. The stairs carry the same language, with white oak open risers and stainless steel woven wire mesh panels set into a matte black steel frame.
The overall effect is a truly sublime blend of an industrial modern aesthetic punctuated by personal elements of the owners’ storied life.
Photography: James Brittain
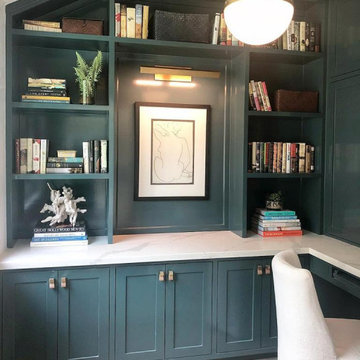
Interior Design made come true by our team work.
Стильный дизайн: домашняя библиотека среднего размера в стиле модернизм с белыми стенами, полом из керамической плитки, встроенным рабочим столом и белым полом - последний тренд
Стильный дизайн: домашняя библиотека среднего размера в стиле модернизм с белыми стенами, полом из керамической плитки, встроенным рабочим столом и белым полом - последний тренд
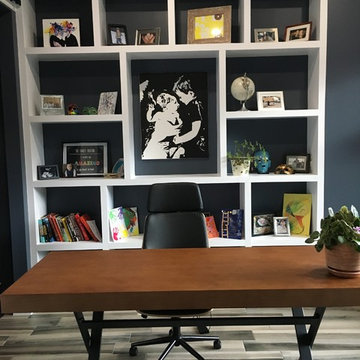
Custom and cozy home office that includes tile flooring and custom book shelves, plus sliding barn door inside the office to close off the printer area (not pictured).
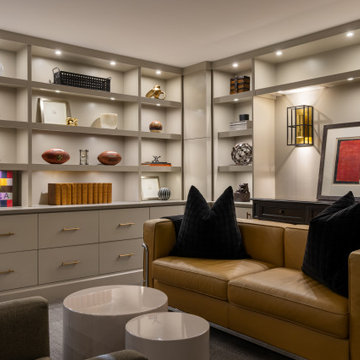
На фото: большой домашняя библиотека в стиле модернизм с серыми стенами, ковровым покрытием, серым полом и панелями на части стены
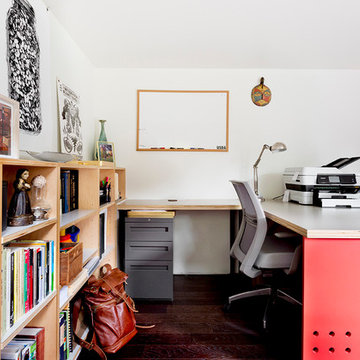
In the backyard of a home dating to 1910 in the Hudson Valley, a modest 250 square-foot outbuilding, at one time used as a bootleg moonshine distillery, and more recently as a bare bones man-cave, was given new life as a sumptuous home office replete with not only its own WiFi, but also abundant southern light brought in by new windows, bespoke furnishings, a double-height workstation, and a utilitarian loft.
The original barn door slides open to reveal a new set of sliding glass doors opening into the space. Dark hardwood floors are a foil to crisp white defining the walls and ceiling in the lower office, and soft shell pink in the double-height volume punctuated by charcoal gray barn stairs and iron pipe railings up to a dollhouse-like loft space overhead. The desktops -- clad on the top surface only with durable, no-nonsense, mushroom-colored laminate -- leave birch maple edges confidently exposed atop punchy red painted bases perforated with circles for visual and functional relief. Overhead a wrought iron lantern alludes to a birdcage, highlighting the feeling of being among the treetops when up in the loft.
Photography: Rikki Snyder
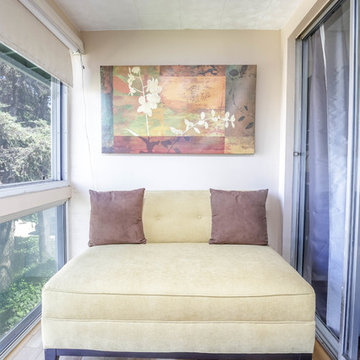
Photo Credit: Nxst Real Estate Media
На фото: маленький домашняя библиотека в стиле модернизм с бежевыми стенами, светлым паркетным полом и отдельно стоящим рабочим столом для на участке и в саду с
На фото: маленький домашняя библиотека в стиле модернизм с бежевыми стенами, светлым паркетным полом и отдельно стоящим рабочим столом для на участке и в саду с
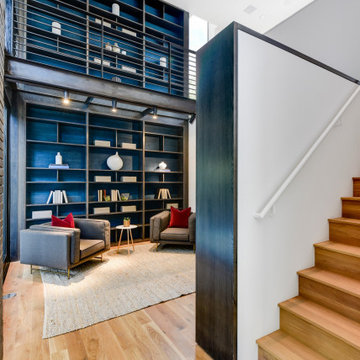
Custom shelves extend beyond glass floor to 2nd story. Blue grass cloth wallpaper.
*I am the stager on this project, not the interior designer*
Источник вдохновения для домашнего уюта: большой домашняя библиотека в стиле модернизм с синими стенами, паркетным полом среднего тона, встроенным рабочим столом и бежевым полом
Источник вдохновения для домашнего уюта: большой домашняя библиотека в стиле модернизм с синими стенами, паркетным полом среднего тона, встроенным рабочим столом и бежевым полом
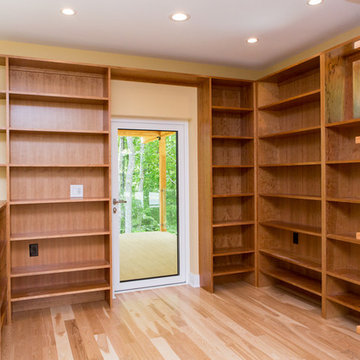
Iman Woods Photography
Источник вдохновения для домашнего уюта: домашняя библиотека среднего размера в стиле модернизм с бежевыми стенами и паркетным полом среднего тона
Источник вдохновения для домашнего уюта: домашняя библиотека среднего размера в стиле модернизм с бежевыми стенами и паркетным полом среднего тона
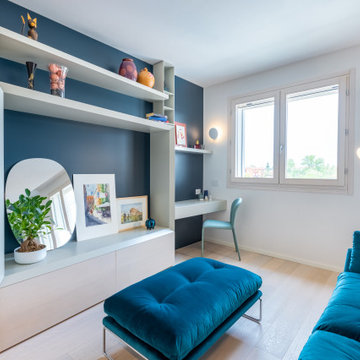
Идея дизайна: домашняя библиотека среднего размера в стиле модернизм с синими стенами, светлым паркетным полом, встроенным рабочим столом и бежевым полом
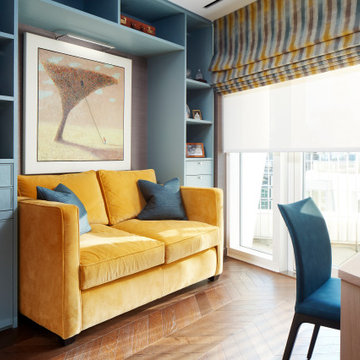
Стильный дизайн: домашняя библиотека среднего размера в стиле модернизм с темным паркетным полом, встроенным рабочим столом, коричневым полом и обоями на стенах - последний тренд
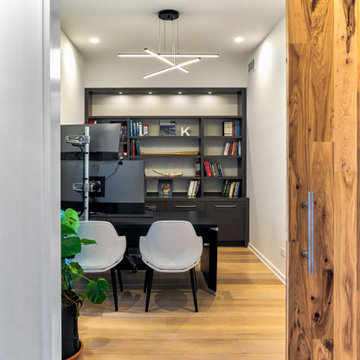
Looking into the home office with barn door
Стильный дизайн: домашняя библиотека среднего размера в стиле модернизм с белыми стенами, светлым паркетным полом и отдельно стоящим рабочим столом без камина - последний тренд
Стильный дизайн: домашняя библиотека среднего размера в стиле модернизм с белыми стенами, светлым паркетным полом и отдельно стоящим рабочим столом без камина - последний тренд
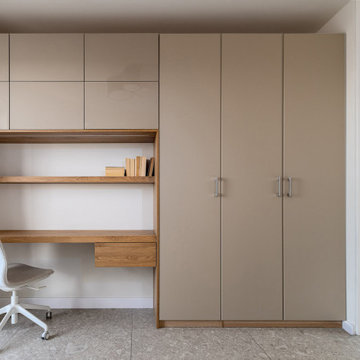
Идея дизайна: большой домашняя библиотека в стиле модернизм с отдельно стоящим рабочим столом
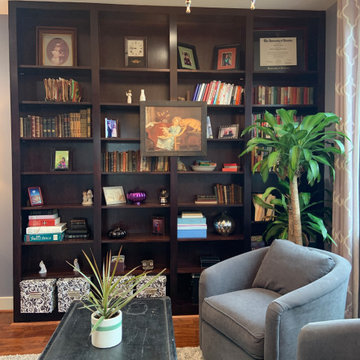
Master bedroom sitting area.
Источник вдохновения для домашнего уюта: домашняя библиотека в стиле модернизм с серыми стенами, темным паркетным полом и коричневым полом
Источник вдохновения для домашнего уюта: домашняя библиотека в стиле модернизм с серыми стенами, темным паркетным полом и коричневым полом
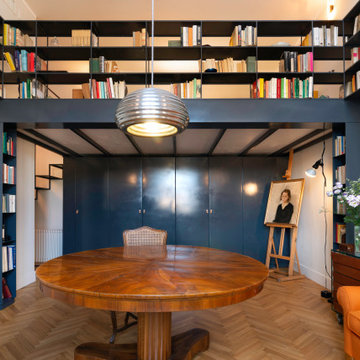
Nello studio, il soppalco (zona notte ospiti) e le librerie sospese sulle 4 pareti sfruttano e movimentano l’ambiente.
Источник вдохновения для домашнего уюта: большой домашняя библиотека в стиле модернизм с паркетным полом среднего тона, отдельно стоящим рабочим столом и бежевым полом
Источник вдохновения для домашнего уюта: большой домашняя библиотека в стиле модернизм с паркетным полом среднего тона, отдельно стоящим рабочим столом и бежевым полом
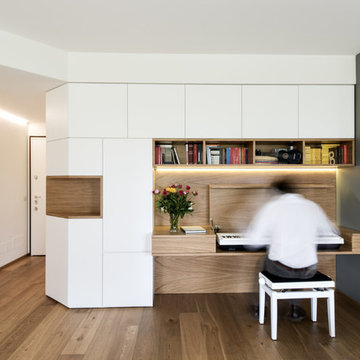
la scrivania dello studio nasconde al suo interno un pianoforte digitale; armadi in laccato bianco e rovere naturale
На фото: большой домашняя библиотека в стиле модернизм с белыми стенами, светлым паркетным полом, бежевым полом и встроенным рабочим столом с
На фото: большой домашняя библиотека в стиле модернизм с белыми стенами, светлым паркетным полом, бежевым полом и встроенным рабочим столом с
Домашняя библиотека в стиле модернизм – фото дизайна интерьера
9