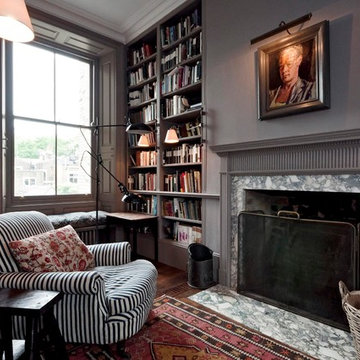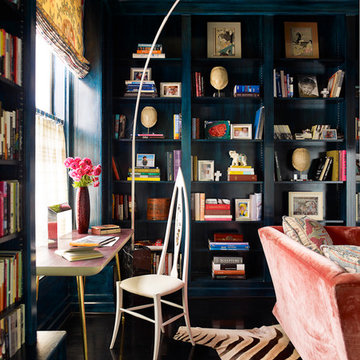Домашняя библиотека в стиле фьюжн – фото дизайна интерьера
Сортировать:
Бюджет
Сортировать:Популярное за сегодня
21 - 40 из 269 фото
1 из 3
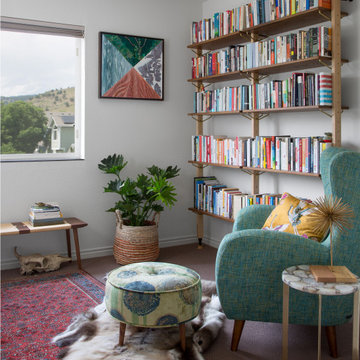
Every writer needs a library. We layered her vintage rug with a reindeer hide she brought home from Iceland. The shelves and side table are from Anthropologie, bench from Organic Modernism. The chair is from Article. The ottoman is from etsy, pillow from World Market. The painting by our client's uncle, rotates on a dial and can be positioned in any orientation.
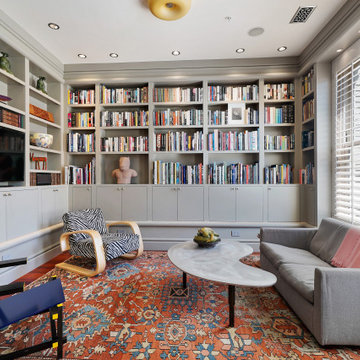
Пример оригинального дизайна: большой домашняя библиотека в стиле фьюжн с серыми стенами и паркетным полом среднего тона без камина
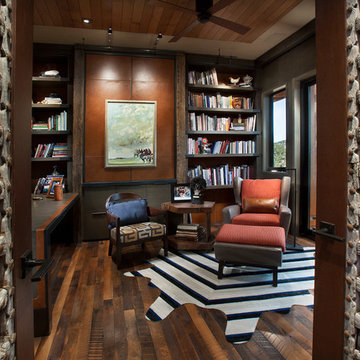
Anita Lang - IMI Design - Scottsdale, AZ
Стильный дизайн: большой домашняя библиотека в стиле фьюжн с коричневыми стенами, паркетным полом среднего тона, встроенным рабочим столом и коричневым полом - последний тренд
Стильный дизайн: большой домашняя библиотека в стиле фьюжн с коричневыми стенами, паркетным полом среднего тона, встроенным рабочим столом и коричневым полом - последний тренд
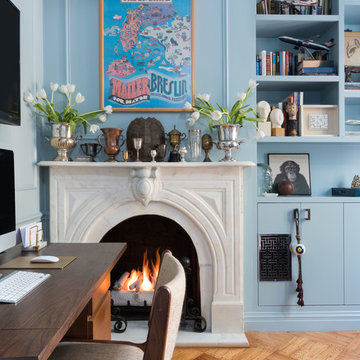
The homeowners transformed a second bedroom into a library / family room / home office to better accommodate their lifestyle. We restored the marble fireplace and added a new surround, added custom built-in cabinetry and shelving, and restored the original parquet flooring. Room features vintage Mid-Century Modern furniture and showcases the homeowners' eclectic collections.
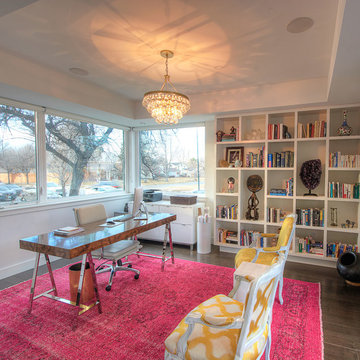
Идея дизайна: домашняя библиотека среднего размера в стиле фьюжн с белыми стенами, темным паркетным полом и отдельно стоящим рабочим столом
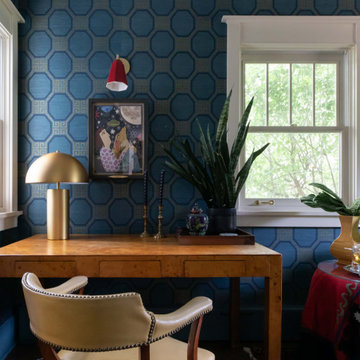
A graphic Schumacher grasscloth wraps a previously unused office space in a rich blue palette. With a piece of art from the homeowner’s collection and a red sconce by Hwang Bishop above a vintage desk, this space welcomes a quiet moment more than ever.
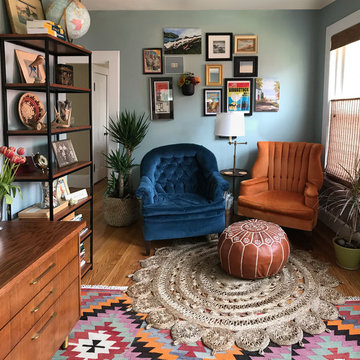
Свежая идея для дизайна: домашняя библиотека среднего размера в стиле фьюжн с паркетным полом среднего тона, коричневым полом и синими стенами - отличное фото интерьера
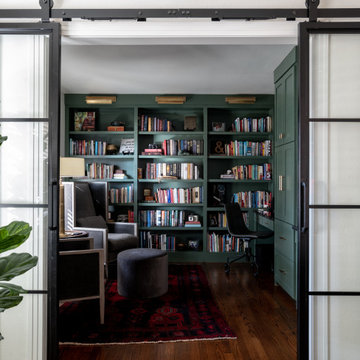
На фото: домашняя библиотека среднего размера в стиле фьюжн с белыми стенами, паркетным полом среднего тона, встроенным рабочим столом и коричневым полом
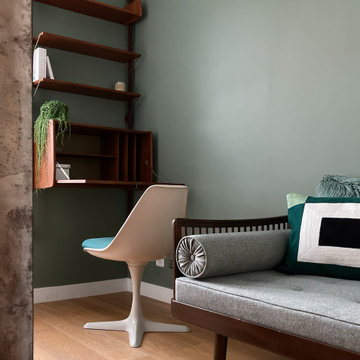
Une belle et grande maison de l’Île Saint Denis, en bord de Seine. Ce qui aura constitué l’un de mes plus gros défis ! Madame aime le pop, le rose, le batik, les 50’s-60’s-70’s, elle est tendre, romantique et tient à quelques références qui ont construit ses souvenirs de maman et d’amoureuse. Monsieur lui, aime le minimalisme, le minéral, l’art déco et les couleurs froides (et le rose aussi quand même!). Tous deux aiment les chats, les plantes, le rock, rire et voyager. Ils sont drôles, accueillants, généreux, (très) patients mais (super) perfectionnistes et parfois difficiles à mettre d’accord ?
Et voilà le résultat : un mix and match de folie, loin de mes codes habituels et du Wabi-sabi pur et dur, mais dans lequel on retrouve l’essence absolue de cette démarche esthétique japonaise : donner leur chance aux objets du passé, respecter les vibrations, les émotions et l’intime conviction, ne pas chercher à copier ou à être « tendance » mais au contraire, ne jamais oublier que nous sommes des êtres uniques qui avons le droit de vivre dans un lieu unique. Que ce lieu est rare et inédit parce que nous l’avons façonné pièce par pièce, objet par objet, motif par motif, accord après accord, à notre image et selon notre cœur. Cette maison de bord de Seine peuplée de trouvailles vintage et d’icônes du design respire la bonne humeur et la complémentarité de ce couple de clients merveilleux qui resteront des amis. Des clients capables de franchir l’Atlantique pour aller chercher des miroirs que je leur ai proposés mais qui, le temps de passer de la conception à la réalisation, sont sold out en France. Des clients capables de passer la journée avec nous sur le chantier, mètre et niveau à la main, pour nous aider à traquer la perfection dans les finitions. Des clients avec qui refaire le monde, dans la quiétude du jardin, un verre à la main, est un pur moment de bonheur. Merci pour votre confiance, votre ténacité et votre ouverture d’esprit. ????

The architectural focus for this North London Victorian terrace home design project was the refurbishment and reconfiguration of the ground floor together with additional space of a new side-return. Orienting and organising the interior architecture to maximise sunlight during the course of the day was one of our primary challenges solved. While the front of the house faces south-southeast with wonderful direct morning light, the rear garden faces northwest, consequently less light for most of the day.
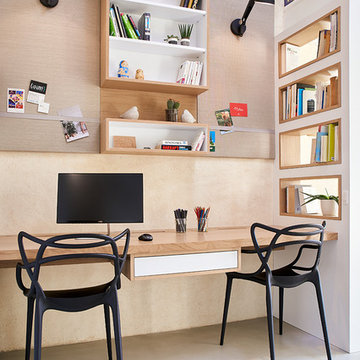
Elodie Dugué
На фото: домашняя библиотека среднего размера в стиле фьюжн с бежевыми стенами, бетонным полом, встроенным рабочим столом и серым полом с
На фото: домашняя библиотека среднего размера в стиле фьюжн с бежевыми стенами, бетонным полом, встроенным рабочим столом и серым полом с
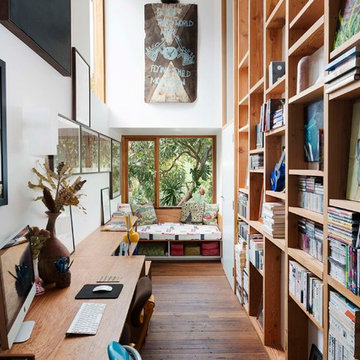
Стильный дизайн: домашняя библиотека в стиле фьюжн с белыми стенами, паркетным полом среднего тона и встроенным рабочим столом - последний тренд
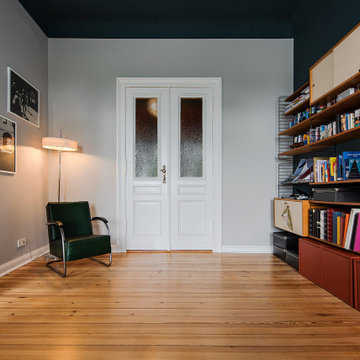
APARTMENT BERLIN VII
Eine Berliner Altbauwohnung im vollkommen neuen Gewand: Bei diesen Räumen in Schöneberg zeichnete THE INNER HOUSE für eine komplette Sanierung verantwortlich. Dazu gehörte auch, den Grundriss zu ändern: Die Küche hat ihren Platz nun als Ort für Gemeinsamkeit im ehemaligen Berliner Zimmer. Dafür gibt es ein ruhiges Schlafzimmer in den hinteren Räumen. Das Gästezimmer verfügt jetzt zudem über ein eigenes Gästebad im britischen Stil. Bei der Sanierung achtete THE INNER HOUSE darauf, stilvolle und originale Details wie Doppelkastenfenster, Türen und Beschläge sowie das Parkett zu erhalten und aufzuarbeiten. Darüber hinaus bringt ein stimmiges Farbkonzept die bereits vorhandenen Vintagestücke nun angemessen zum Strahlen.
INTERIOR DESIGN & STYLING: THE INNER HOUSE
LEISTUNGEN: Grundrissoptimierung, Elektroplanung, Badezimmerentwurf, Farbkonzept, Koordinierung Gewerke und Baubegleitung, Möbelentwurf und Möblierung
FOTOS: © THE INNER HOUSE, Fotograf: Manuel Strunz, www.manuu.eu
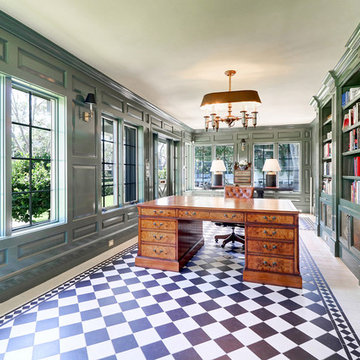
The extensive renovation of this Colonial Revival influenced residence aimed to blend historic period details with modern amenities. Challenges for this project were that the existing front entry porch and side sunroom were structurally unsound with considerable settling, water damage and damage to the shingle roof structure. This necessitated the total demolition and rebuilding of these spaces, but with modern materials that resemble the existing characteristics of this residence. A new flat roof structure with ornamental railing systems were utilized in place of the original roof design.
An ARDA for Renovation Design goes to
Roney Design Group, LLC
Designers: Tim Roney with Interior Design by HomeOwner, Florida's Finest
From: St. Petersburg, Florida
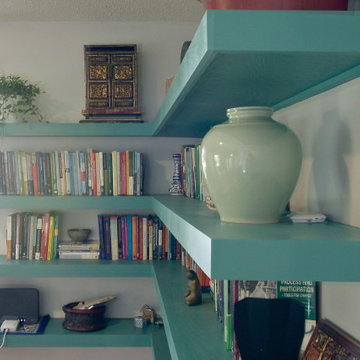
Свежая идея для дизайна: маленький домашняя библиотека в стиле фьюжн с синими стенами, светлым паркетным полом, отдельно стоящим рабочим столом и желтым полом для на участке и в саду - отличное фото интерьера
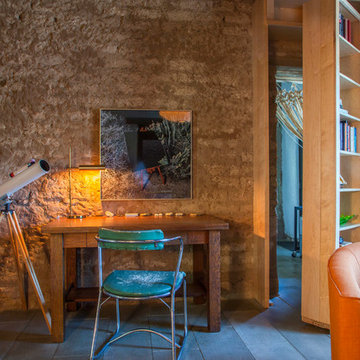
Photo: Margot Hartford © 2018 Houzz
Идея дизайна: домашняя библиотека в стиле фьюжн с отдельно стоящим рабочим столом
Идея дизайна: домашняя библиотека в стиле фьюжн с отдельно стоящим рабочим столом
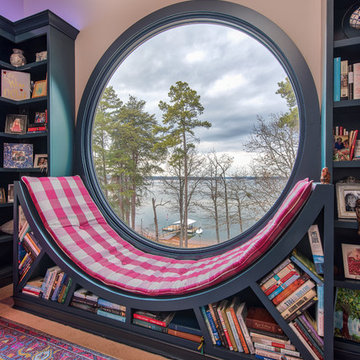
Mark Hoyle - Townville, SC
Идея дизайна: домашняя библиотека среднего размера в стиле фьюжн с серыми стенами, ковровым покрытием, отдельно стоящим рабочим столом и синим полом
Идея дизайна: домашняя библиотека среднего размера в стиле фьюжн с серыми стенами, ковровым покрытием, отдельно стоящим рабочим столом и синим полом
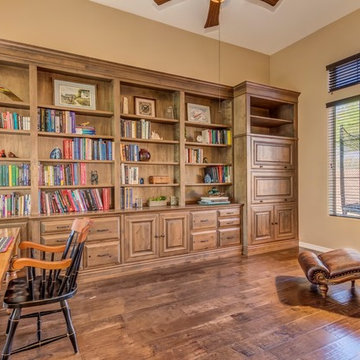
Home Office with decorative custom built in shelves.
Пример оригинального дизайна: домашняя библиотека среднего размера в стиле фьюжн с бежевыми стенами, паркетным полом среднего тона, отдельно стоящим рабочим столом и коричневым полом
Пример оригинального дизайна: домашняя библиотека среднего размера в стиле фьюжн с бежевыми стенами, паркетным полом среднего тона, отдельно стоящим рабочим столом и коричневым полом
Домашняя библиотека в стиле фьюжн – фото дизайна интерьера
2
