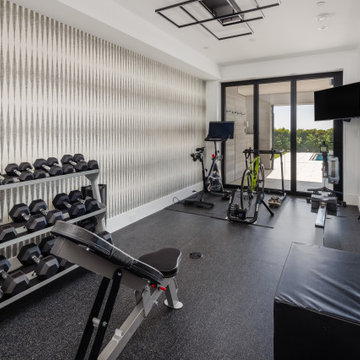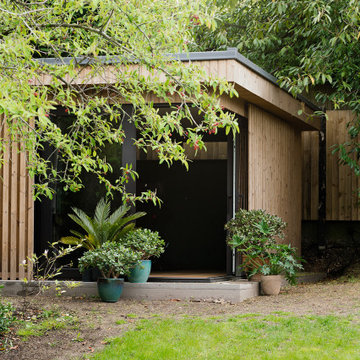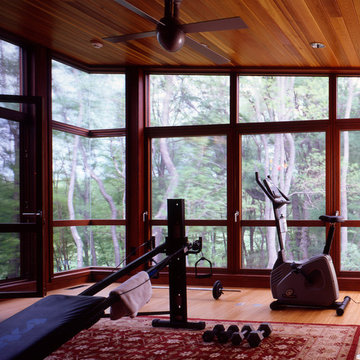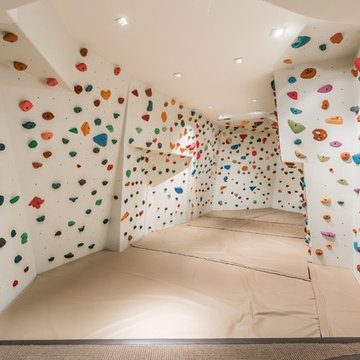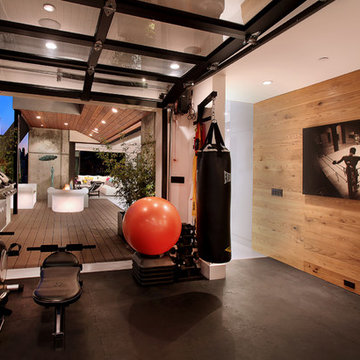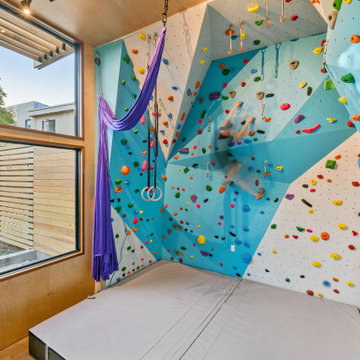Домашний тренажерный зал в современном стиле – фото дизайна интерьера
Сортировать:
Бюджет
Сортировать:Популярное за сегодня
161 - 180 из 5 780 фото
1 из 4
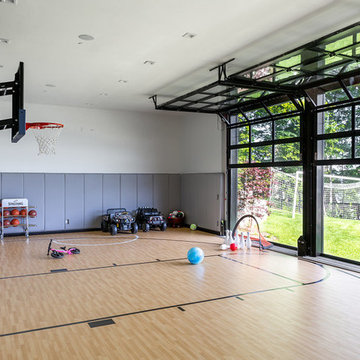
Photography: Reagen Taylor
Пример оригинального дизайна: спортзал в современном стиле с белыми стенами, светлым паркетным полом и бежевым полом
Пример оригинального дизайна: спортзал в современном стиле с белыми стенами, светлым паркетным полом и бежевым полом
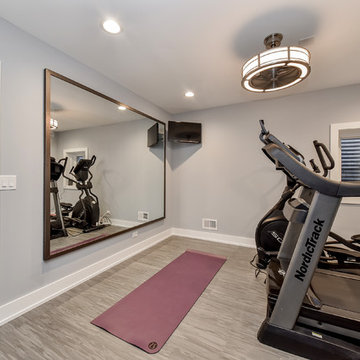
Portraits of Home by Rachael Ormond
Стильный дизайн: домашний тренажерный зал в современном стиле - последний тренд
Стильный дизайн: домашний тренажерный зал в современном стиле - последний тренд
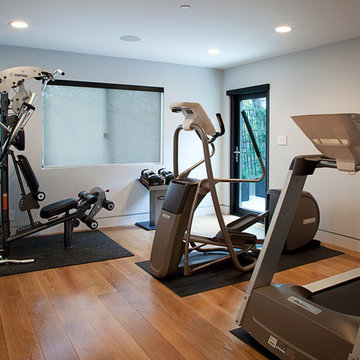
Home Run Builders
Sharplife
Свежая идея для дизайна: домашний тренажерный зал в современном стиле - отличное фото интерьера
Свежая идея для дизайна: домашний тренажерный зал в современном стиле - отличное фото интерьера
Find the right local pro for your project
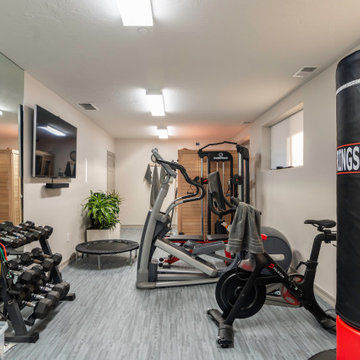
Свежая идея для дизайна: домашний тренажерный зал в современном стиле - отличное фото интерьера

Striking and Sophisticated. This new residence offers the very best of contemporary design brought to life with the finest execution and attention to detail. Designed by notable Washington D.C architect. The 7,200 SQ FT main residence with separate guest house is set on 5+ acres of private property. Conveniently located in the Greenwich countryside and just minutes from the charming town of Armonk.
Enter the residence and step into a dramatic atrium Living Room with 22’ floor to ceiling windows, overlooking expansive grounds. At the heart of the house is a spacious gourmet kitchen featuring Italian made cabinetry with an ancillary catering kitchen. There are two master bedrooms, one at each end of the house and an additional three generously sized bedrooms each with en suite baths. There is a 1,200 sq ft. guest cottage to complete the compound.
A progressive sensibility merges with city sophistication in a pristine country setting. Truly special.
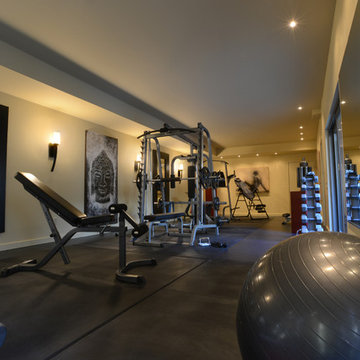
Стильный дизайн: огромный домашний тренажерный зал в современном стиле - последний тренд

This garage is transformed into a multi functional gym and utilities area.
The led profiles in the ceiling make this space really stand out and gives it that wow factor!
The mirrors on the wall are back lit in different shades of white, colour changing and dimmable. Colour changing for a fun effect and stylish when lit in a warm white.
It is key to add lighting into the space with the correct shade of white so the different lighting fixtures compliment each other.
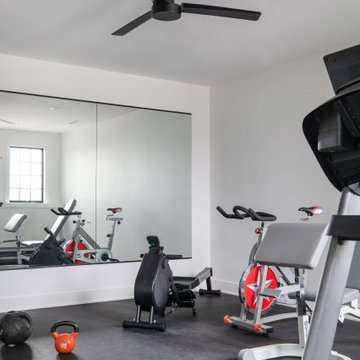
rubber floor home gym Madison Area Builders Association Parade Home June 2021 - FLOOR360 supplied and installed rubber floor, Hart DeNoble Builders, DesignWell Interiors, Melby Design, photos S. Photography
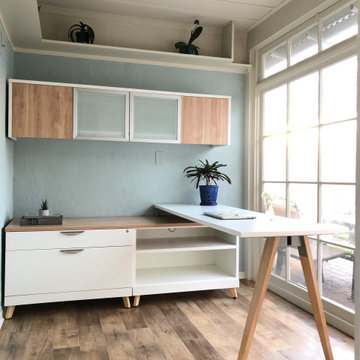
This small enclosed patio became a new light, bright and airy home office with views to the garden. We just added new flooring, paint and furniture.
Идея дизайна: маленький домашний тренажерный зал в современном стиле с синими стенами и полом из винила для на участке и в саду
Идея дизайна: маленький домашний тренажерный зал в современном стиле с синими стенами и полом из винила для на участке и в саду

This 4,500 sq ft basement in Long Island is high on luxe, style, and fun. It has a full gym, golf simulator, arcade room, home theater, bar, full bath, storage, and an entry mud area. The palette is tight with a wood tile pattern to define areas and keep the space integrated. We used an open floor plan but still kept each space defined. The golf simulator ceiling is deep blue to simulate the night sky. It works with the room/doors that are integrated into the paneling — on shiplap and blue. We also added lights on the shuffleboard and integrated inset gym mirrors into the shiplap. We integrated ductwork and HVAC into the columns and ceiling, a brass foot rail at the bar, and pop-up chargers and a USB in the theater and the bar. The center arm of the theater seats can be raised for cuddling. LED lights have been added to the stone at the threshold of the arcade, and the games in the arcade are turned on with a light switch.
---
Project designed by Long Island interior design studio Annette Jaffe Interiors. They serve Long Island including the Hamptons, as well as NYC, the tri-state area, and Boca Raton, FL.
For more about Annette Jaffe Interiors, click here:
https://annettejaffeinteriors.com/
To learn more about this project, click here:
https://annettejaffeinteriors.com/basement-entertainment-renovation-long-island/
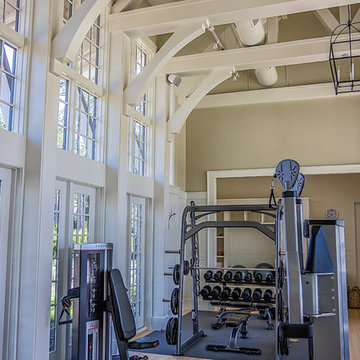
Indoor Bracket Mount HIFI Speakers
На фото: большой домашний тренажерный зал в современном стиле с тренажерами, бежевыми стенами, светлым паркетным полом и коричневым полом
На фото: большой домашний тренажерный зал в современном стиле с тренажерами, бежевыми стенами, светлым паркетным полом и коричневым полом
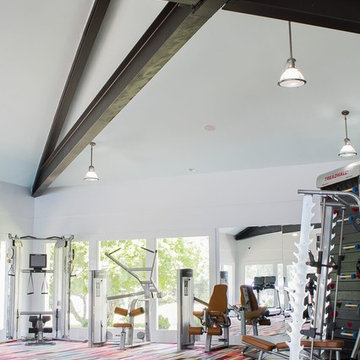
This fitness center designed by our Long Island studio is all about making workouts fun - featuring abundant sunlight, a clean palette, and durable multi-hued flooring.
---
Project designed by Long Island interior design studio Annette Jaffe Interiors. They serve Long Island including the Hamptons, as well as NYC, the tri-state area, and Boca Raton, FL.
---
For more about Annette Jaffe Interiors, click here:
https://annettejaffeinteriors.com/
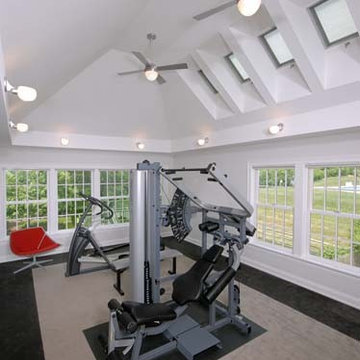
Photograph by J. Miles Wolf
На фото: домашний тренажерный зал в современном стиле
На фото: домашний тренажерный зал в современном стиле
Домашний тренажерный зал в современном стиле – фото дизайна интерьера

На фото: большая йога-студия в современном стиле с бежевыми стенами, светлым паркетным полом, бежевым полом и многоуровневым потолком с
9
