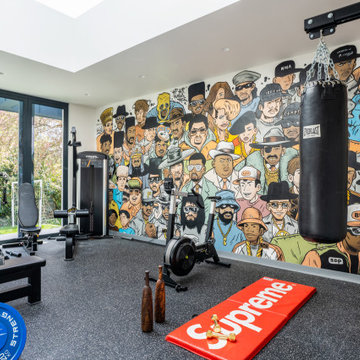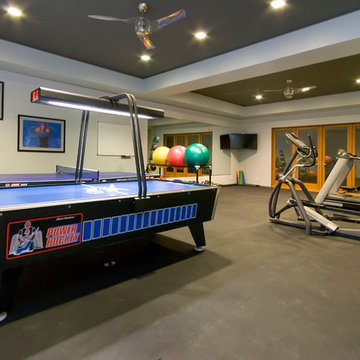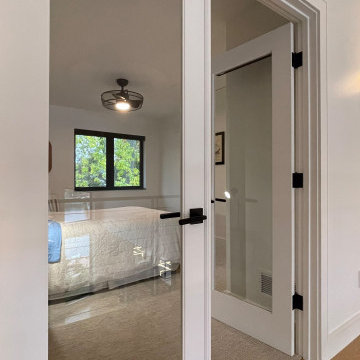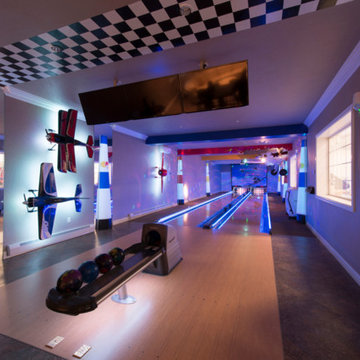Домашний тренажерный зал в современном стиле – фото дизайна интерьера
Сортировать:
Бюджет
Сортировать:Популярное за сегодня
181 - 200 из 5 790 фото
1 из 4

Photo: Ocean West Media.
Wallpaper:
Paint: Benjamin Moore or
equivalent.
Color: 2066-40– Rocky
Mountain Sky blue
Carpet: Floor Tile Gator Zip Tile Color: Red Speckle
Fabrics:
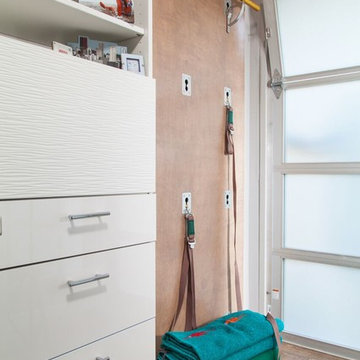
Using a corner of the clients office and Iyengar yoga wall was fashioned out of the way but easily accessible.
Свежая идея для дизайна: маленькая йога-студия в современном стиле с коричневыми стенами и паркетным полом среднего тона для на участке и в саду - отличное фото интерьера
Свежая идея для дизайна: маленькая йога-студия в современном стиле с коричневыми стенами и паркетным полом среднего тона для на участке и в саду - отличное фото интерьера
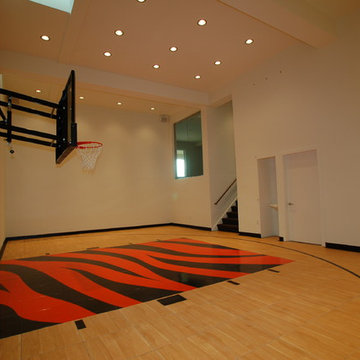
A spectators galley offers lots of options for what to do in an in-home gym.
На фото: огромный спортзал в современном стиле с белыми стенами с
На фото: огромный спортзал в современном стиле с белыми стенами с
Find the right local pro for your project
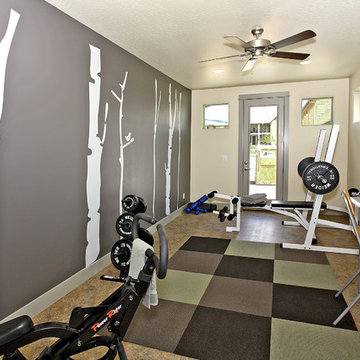
Свежая идея для дизайна: домашний тренажерный зал в современном стиле - отличное фото интерьера
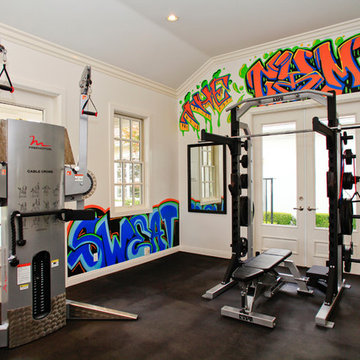
На фото: универсальный домашний тренажерный зал в современном стиле с белыми стенами и черным полом с
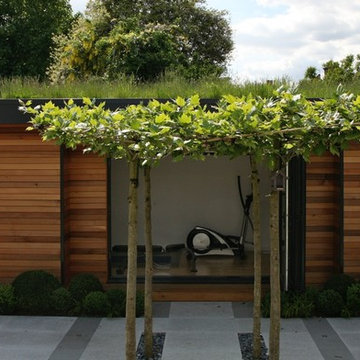
Photo Credit: Anoushka Feiler
Пример оригинального дизайна: большой домашний тренажерный зал в современном стиле
Пример оригинального дизайна: большой домашний тренажерный зал в современном стиле

A basement office and gym combination. The owner is a personal trainer and this allows her to work out of her home in a professional area of the house. The vinyl flooring is gym quality but fits into a residential environment with a rich linen-look. Custom cabinetry in quarter sawn oak with a clearcoat finish and blue lacquered doors adds warmth and function to this streamlined space. The backside of the filing cabinet provides the back of a gym sitting bench and storage cubbies. Large mirrors brighten the space as well as providing a means to check form while working out.
Leslie Goodwin Photography

Below Buchanan is a basement renovation that feels as light and welcoming as one of our outdoor living spaces. The project is full of unique details, custom woodworking, built-in storage, and gorgeous fixtures. Custom carpentry is everywhere, from the built-in storage cabinets and molding to the private booth, the bar cabinetry, and the fireplace lounge.
Creating this bright, airy atmosphere was no small challenge, considering the lack of natural light and spatial restrictions. A color pallet of white opened up the space with wood, leather, and brass accents bringing warmth and balance. The finished basement features three primary spaces: the bar and lounge, a home gym, and a bathroom, as well as additional storage space. As seen in the before image, a double row of support pillars runs through the center of the space dictating the long, narrow design of the bar and lounge. Building a custom dining area with booth seating was a clever way to save space. The booth is built into the dividing wall, nestled between the support beams. The same is true for the built-in storage cabinet. It utilizes a space between the support pillars that would otherwise have been wasted.
The small details are as significant as the larger ones in this design. The built-in storage and bar cabinetry are all finished with brass handle pulls, to match the light fixtures, faucets, and bar shelving. White marble counters for the bar, bathroom, and dining table bring a hint of Hollywood glamour. White brick appears in the fireplace and back bar. To keep the space feeling as lofty as possible, the exposed ceilings are painted black with segments of drop ceilings accented by a wide wood molding, a nod to the appearance of exposed beams. Every detail is thoughtfully chosen right down from the cable railing on the staircase to the wood paneling behind the booth, and wrapping the bar.
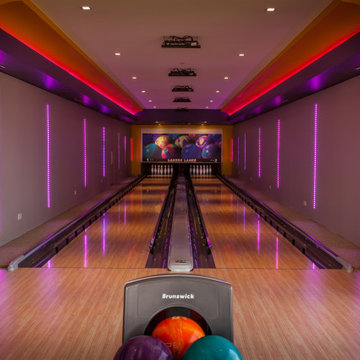
Пример оригинального дизайна: спортзал в современном стиле с разноцветными стенами, светлым паркетным полом и бежевым полом
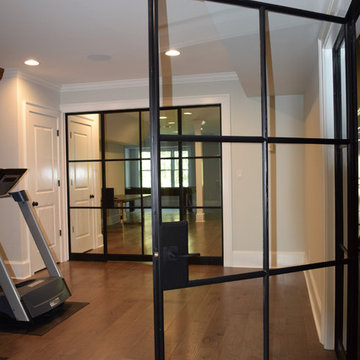
Basement transformation
Пример оригинального дизайна: домашний тренажерный зал в современном стиле
Пример оригинального дизайна: домашний тренажерный зал в современном стиле
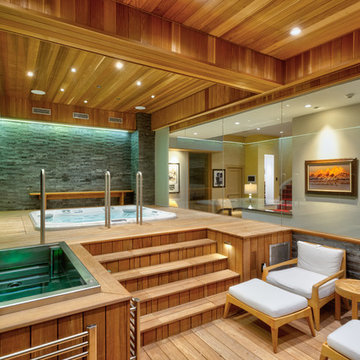
Стильный дизайн: домашний тренажерный зал в современном стиле - последний тренд
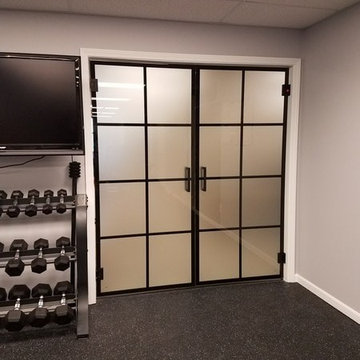
Источник вдохновения для домашнего уюта: домашний тренажерный зал среднего размера в современном стиле с серыми стенами и черным полом

На фото: огромный домашний тренажерный зал в современном стиле с белыми стенами и серым полом
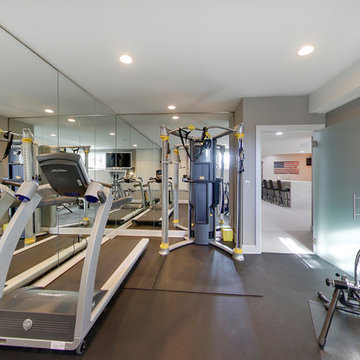
Spacecrafting
На фото: маленький домашний тренажерный зал в современном стиле с тренажерами, серыми стенами и серым полом для на участке и в саду с
На фото: маленький домашний тренажерный зал в современном стиле с тренажерами, серыми стенами и серым полом для на участке и в саду с
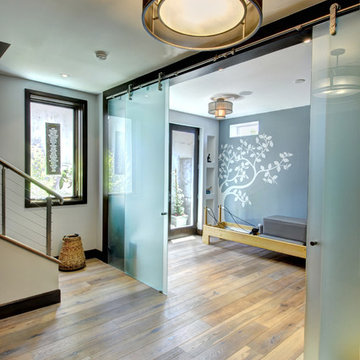
Kim Pritchard
Источник вдохновения для домашнего уюта: домашний тренажерный зал в современном стиле
Источник вдохновения для домашнего уюта: домашний тренажерный зал в современном стиле
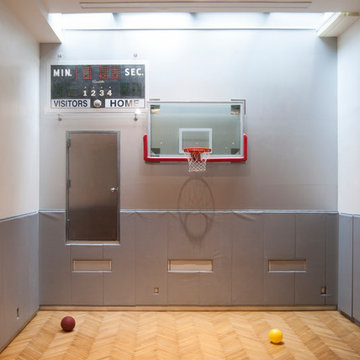
The duo's primary consideration during the design phase was to create a fully-functioning family home. "We are always thinking about our kids", Novogratz explains. "They needed a place to run around in the city, so putting the gym in was a pretty obvious solution. It may be out of the ordinary, but it is better than having your children skateboarding through the kitchen!"
The couple's oldest son, Wolfgang, is a champion basketball player. While the court provides him with a place to hone his skills, it doubles as an entertaining space. "We knew we needed to use the space efficiently so it could work for everything", says the designer. From watching movies on a retractable screen, to hosting a 40-guest Thanksgiving dinner, the gym has proved itself as a good move. It has even been a haunted house!
Adrienne DeRosa Photography
Домашний тренажерный зал в современном стиле – фото дизайна интерьера
10
