Домашний тренажерный зал с тренажерами и белыми стенами – фото дизайна интерьера
Сортировать:
Бюджет
Сортировать:Популярное за сегодня
41 - 60 из 317 фото
1 из 3
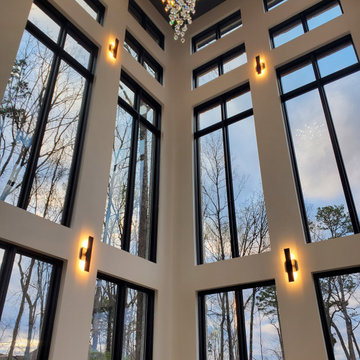
Heavenly!!
Источник вдохновения для домашнего уюта: огромный домашний тренажерный зал в стиле модернизм с тренажерами, белыми стенами и светлым паркетным полом
Источник вдохновения для домашнего уюта: огромный домашний тренажерный зал в стиле модернизм с тренажерами, белыми стенами и светлым паркетным полом
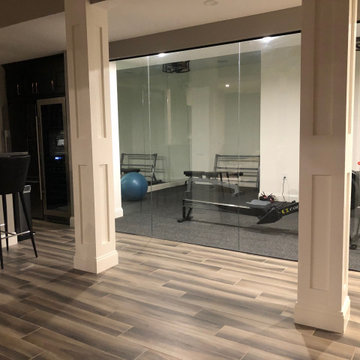
На фото: домашний тренажерный зал в современном стиле с тренажерами, белыми стенами, пробковым полом и черным полом с
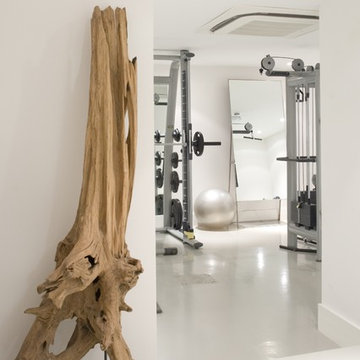
Nigel Bird Architects
Идея дизайна: домашний тренажерный зал в современном стиле с тренажерами, белыми стенами и белым полом
Идея дизайна: домашний тренажерный зал в современном стиле с тренажерами, белыми стенами и белым полом
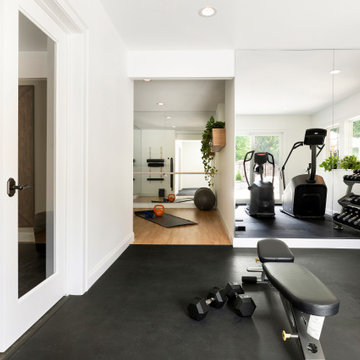
Стильный дизайн: домашний тренажерный зал в стиле неоклассика (современная классика) с тренажерами, белыми стенами и черным полом - последний тренд
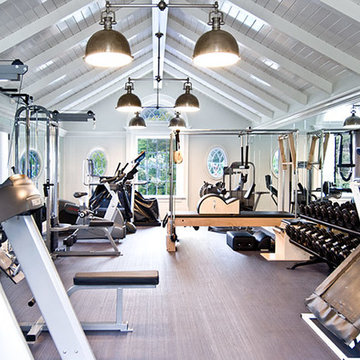
Стильный дизайн: огромный домашний тренажерный зал в стиле неоклассика (современная классика) с тренажерами и белыми стенами - последний тренд
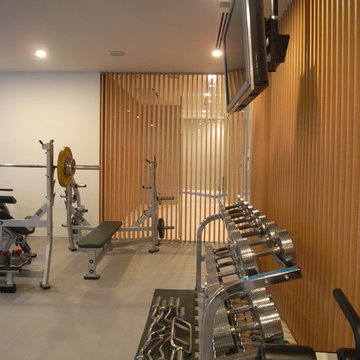
地下にジムスペースをつくりました。
На фото: огромный домашний тренажерный зал в стиле модернизм с тренажерами, белыми стенами, полом из линолеума и серым полом с
На фото: огромный домашний тренажерный зал в стиле модернизм с тренажерами, белыми стенами, полом из линолеума и серым полом с
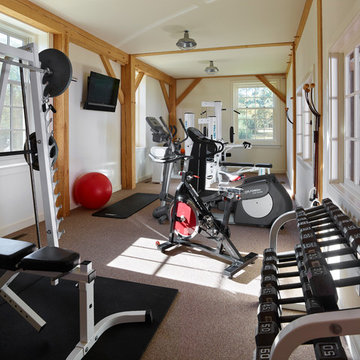
Jeffrey Totaro
Pinemar, Inc.- Philadelphia General Contractor & Home Builder.
Стильный дизайн: домашний тренажерный зал в стиле кантри с тренажерами, белыми стенами и ковровым покрытием - последний тренд
Стильный дизайн: домашний тренажерный зал в стиле кантри с тренажерами, белыми стенами и ковровым покрытием - последний тренд

Lower Level gym area features white oak walls, polished concrete floors, and large, black-framed windows - Scandinavian Modern Interior - Indianapolis, IN - Trader's Point - Architect: HAUS | Architecture For Modern Lifestyles - Construction Manager: WERK | Building Modern - Christopher Short + Paul Reynolds - Photo: HAUS | Architecture
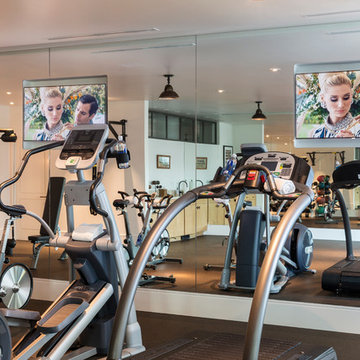
Свежая идея для дизайна: большой домашний тренажерный зал в классическом стиле с тренажерами, белыми стенами и коричневым полом - отличное фото интерьера
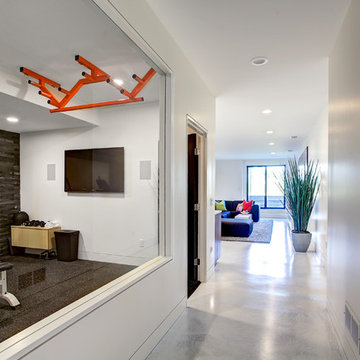
Photos by Kaity
Стильный дизайн: домашний тренажерный зал среднего размера в современном стиле с тренажерами и белыми стенами - последний тренд
Стильный дизайн: домашний тренажерный зал среднего размера в современном стиле с тренажерами и белыми стенами - последний тренд
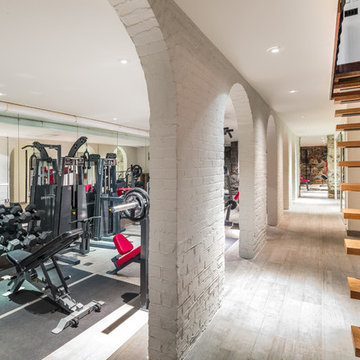
Photography by Travis Mark.
Свежая идея для дизайна: большой домашний тренажерный зал в стиле неоклассика (современная классика) с тренажерами, белыми стенами, полом из керамической плитки и серым полом - отличное фото интерьера
Свежая идея для дизайна: большой домашний тренажерный зал в стиле неоклассика (современная классика) с тренажерами, белыми стенами, полом из керамической плитки и серым полом - отличное фото интерьера
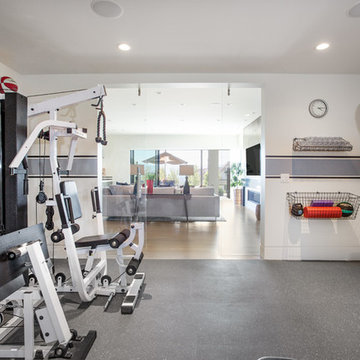
Пример оригинального дизайна: домашний тренажерный зал среднего размера в современном стиле с тренажерами, белыми стенами, полом из линолеума и серым полом
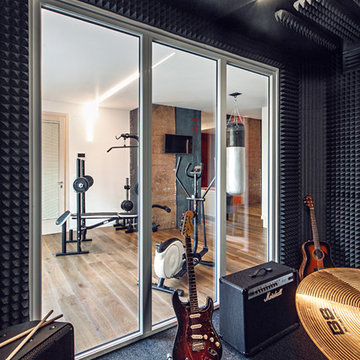
Источник вдохновения для домашнего уюта: домашний тренажерный зал в современном стиле с тренажерами, белыми стенами, паркетным полом среднего тона и коричневым полом
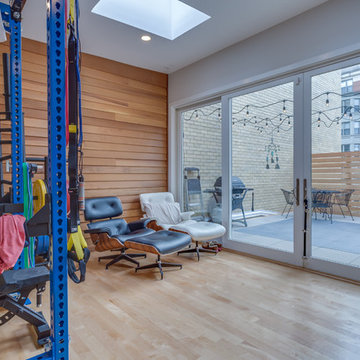
Expanding the narrow 30 square foot balcony on the upper level to a full floor allowed us to create a 300 square foot gym. We closed off the opening to the kitchen below. The floor framing is extra strong, specifically to carry the weight of the clients’ weights and exercise apparatus. We also used sound insulation to minimize sound transmission. We built walls at the top of the stairway to prevent sound transmission, but in order not to lose natural light transmission, we installed 3 glass openings that are fitted with LED lights. This allows light from the new sliding door to flow down to the lower floor. The entry door to the gym is a frosted glass pocket door. We replaced existing door/transom and two double-hung windows with an expansive, almost 16-foot, double sliding door, allowing for almost 8-foot opening to the outside. These larger doors allow in a lot of light and provide better access to the deck for entertaining. The cedar siding on the interior gym wall echoes the cedar deck fence.
HDBros
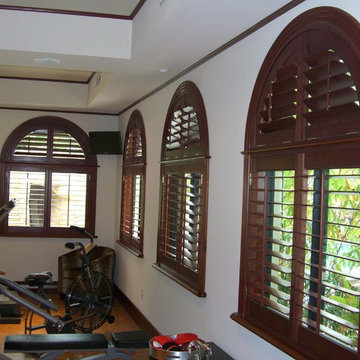
3 1/2" Wood Plantation Shutters in a home gym.
Источник вдохновения для домашнего уюта: большой домашний тренажерный зал в классическом стиле с тренажерами, белыми стенами и бетонным полом
Источник вдохновения для домашнего уюта: большой домашний тренажерный зал в классическом стиле с тренажерами, белыми стенами и бетонным полом
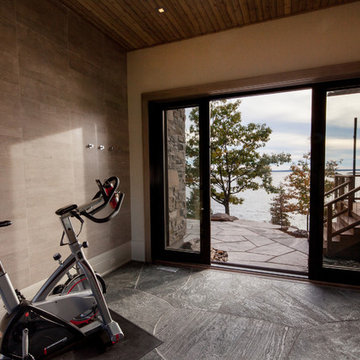
This rugged Georgian Bay beauty is a five bedroom, 4.5-bathroom home custom build by Tamarack North. Featured in the entry way of this home is a large open concept entry with a timber frame ceiling. Seamlessly flowing into the living room are tall ceilings, a gorgeous view of Georgian bay and a large stone fireplace all with components that play on the tones of the outdoors, connecting you with nature. Just off the modern kitchen is a master suite that contains both a gym and office area with a view of the water making for a peaceful and productive atmosphere. Carrying into the master bedroom is a timber frame ceiling identical to the entry way as well as folding doors that walkout onto a stone patio and a hot tub.
Tamarack North prides their company of professional engineers and builders passionate about serving Muskoka, Lake of Bays and Georgian Bay with fine seasonal homes.
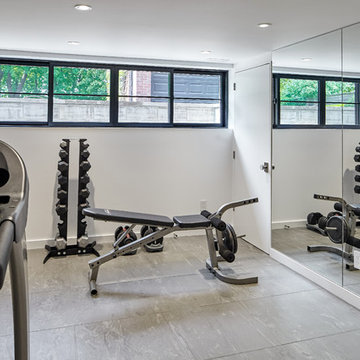
Nestled within an established west-end enclave, this transformation is both contemporary yet traditional—in keeping with the surrounding neighbourhood's aesthetic. A family home is refreshed with a spacious master suite, large, bright kitchen suitable for both casual gatherings and entertaining, and a sizeable rear addition. The kitchen's crisp, clean palette is the perfect neutral foil for the handmade backsplash, and generous floor-to-ceiling windows provide a vista to the lush green yard and onto the Humber ravine. The rear 2-storey addition is blended seamlessly with the existing home, revealing a new master suite bedroom and sleek ensuite with bold blue tiling. Two additional additional bedrooms were refreshed to update juvenile kids' rooms to more mature finishes and furniture—appropriate for young adults.
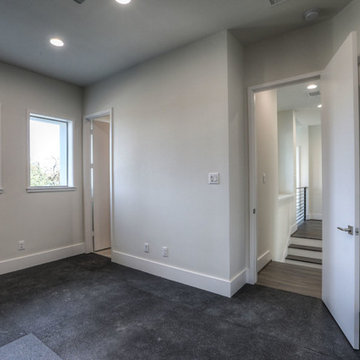
На фото: большой домашний тренажерный зал в стиле модернизм с тренажерами, белыми стенами и черным полом
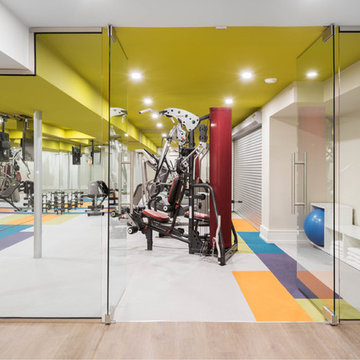
Stephani Buchman
На фото: большой домашний тренажерный зал в современном стиле с тренажерами, белыми стенами и ковровым покрытием
На фото: большой домашний тренажерный зал в современном стиле с тренажерами, белыми стенами и ковровым покрытием
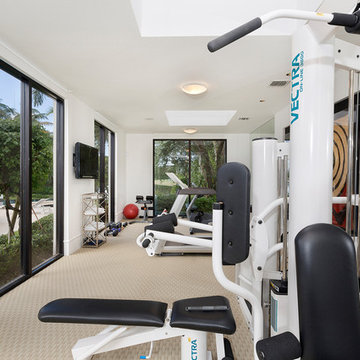
Architectural photography by ibi designs
Свежая идея для дизайна: домашний тренажерный зал среднего размера в современном стиле с тренажерами, белыми стенами, ковровым покрытием и бежевым полом - отличное фото интерьера
Свежая идея для дизайна: домашний тренажерный зал среднего размера в современном стиле с тренажерами, белыми стенами, ковровым покрытием и бежевым полом - отличное фото интерьера
Домашний тренажерный зал с тренажерами и белыми стенами – фото дизайна интерьера
3