Домашний тренажерный зал с тренажерами и белыми стенами – фото дизайна интерьера
Сортировать:
Бюджет
Сортировать:Популярное за сегодня
21 - 40 из 317 фото
1 из 3
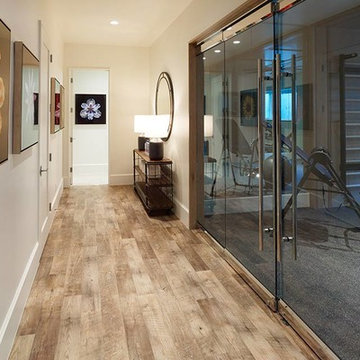
На фото: домашний тренажерный зал среднего размера в стиле модернизм с тренажерами и белыми стенами с
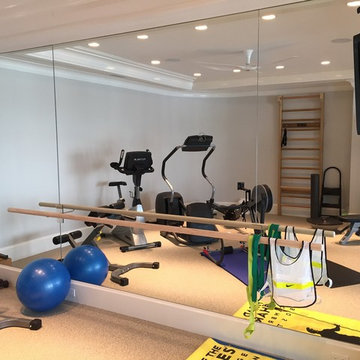
A mirrored wall in a home gym with a ballet barre creates a multi-purpose space for the family.
Идея дизайна: домашний тренажерный зал среднего размера в классическом стиле с тренажерами и белыми стенами
Идея дизайна: домашний тренажерный зал среднего размера в классическом стиле с тренажерами и белыми стенами
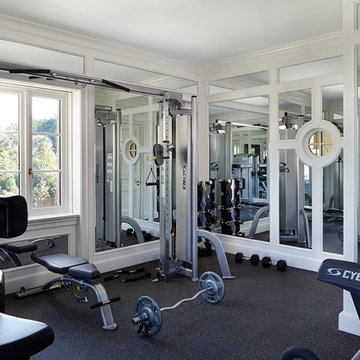
New 2-story residence consisting of; kitchen, breakfast room, laundry room, butler’s pantry, wine room, living room, dining room, study, 4 guest bedroom and master suite. Exquisite custom fabricated, sequenced and book-matched marble, granite and onyx, walnut wood flooring with stone cabochons, bronze frame exterior doors to the water view, custom interior woodwork and cabinetry, mahogany windows and exterior doors, teak shutters, custom carved and stenciled exterior wood ceilings, custom fabricated plaster molding trim and groin vaults.

На фото: большой домашний тренажерный зал в стиле неоклассика (современная классика) с тренажерами, белыми стенами, ковровым покрытием и серым полом
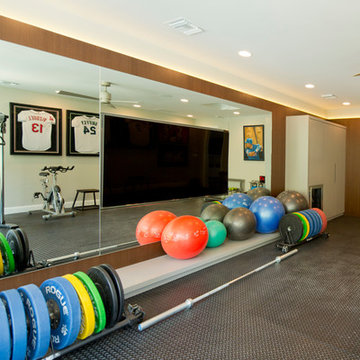
Свежая идея для дизайна: домашний тренажерный зал в современном стиле с тренажерами и белыми стенами - отличное фото интерьера
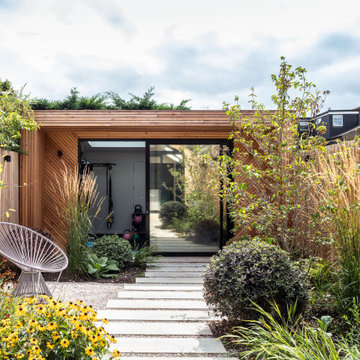
We have designed a bespoke home gym at the end of the garden made of timber slats set in a diagonal pattern.
The home gym is built under Permitted Development. I.e. without Planning Permission and in order to maximise the internal ceiling height, the floor is dropped to be level with the garden.
The timber home gym has an unusual portal, forward of the main volume, to provide shades n the summer months.

The lighting design in this rustic barn with a modern design was the designed and built by lighting designer Mike Moss. This was not only a dream to shoot because of my love for rustic architecture but also because the lighting design was so well done it was a ease to capture. Photography by Vernon Wentz of Ad Imagery

This lovely, contemporary lakeside home underwent a major renovation that also involved a two-story addition. Every room’s design takes full advantage of the stunning lake view. Second-floor changes include all new flooring from Urban Floor in a workout room / home gym with sauna hidden behind a sliding metal door. The sauna is by Jacuzzi - Clearlight Sanctuary model - Italian inspired design with full infrared spectrum, ergonomic bench, and digital controls.
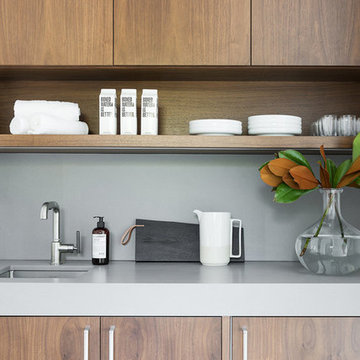
Свежая идея для дизайна: домашний тренажерный зал среднего размера в стиле модернизм с тренажерами и белыми стенами - отличное фото интерьера
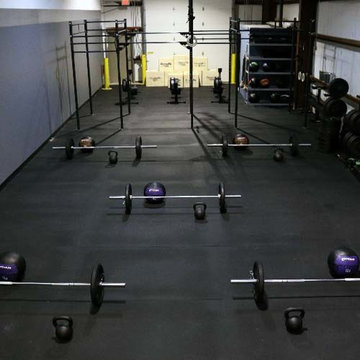
Rubber Floor Mats Diamond Black are 4x6 feet and 3/4 inch thick. These mats have a straight edge. These mats are made with recycled rubber and are highly durable.
https://www.greatmats.com/rubber-floor-mats/4x6ft-fitness-rubber-mat-75b.php
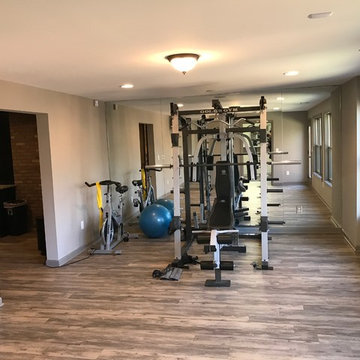
Стильный дизайн: домашний тренажерный зал среднего размера в классическом стиле с тренажерами, белыми стенами и паркетным полом среднего тона - последний тренд

Designed By: Richard Bustos Photos By: Jeri Koegel
Ron and Kathy Chaisson have lived in many homes throughout Orange County, including three homes on the Balboa Peninsula and one at Pelican Crest. But when the “kind of retired” couple, as they describe their current status, decided to finally build their ultimate dream house in the flower streets of Corona del Mar, they opted not to skimp on the amenities. “We wanted this house to have the features of a resort,” says Ron. “So we designed it to have a pool on the roof, five patios, a spa, a gym, water walls in the courtyard, fire-pits and steam showers.”
To bring that five-star level of luxury to their newly constructed home, the couple enlisted Orange County’s top talent, including our very own rock star design consultant Richard Bustos, who worked alongside interior designer Trish Steel and Patterson Custom Homes as well as Brandon Architects. Together the team created a 4,500 square-foot, five-bedroom, seven-and-a-half-bathroom contemporary house where R&R get top billing in almost every room. Two stories tall and with lots of open spaces, it manages to feel spacious despite its narrow location. And from its third floor patio, it boasts panoramic ocean views.
“Overall we wanted this to be contemporary, but we also wanted it to feel warm,” says Ron. Key to creating that look was Richard, who selected the primary pieces from our extensive portfolio of top-quality furnishings. Richard also focused on clean lines and neutral colors to achieve the couple’s modern aesthetic, while allowing both the home’s gorgeous views and Kathy’s art to take center stage.
As for that mahogany-lined elevator? “It’s a requirement,” states Ron. “With three levels, and lots of entertaining, we need that elevator for keeping the bar stocked up at the cabana, and for our big barbecue parties.” He adds, “my wife wears high heels a lot of the time, so riding the elevator instead of taking the stairs makes life that much better for her.”

Источник вдохновения для домашнего уюта: домашний тренажерный зал среднего размера в современном стиле с тренажерами, белыми стенами, полом из линолеума и серым полом
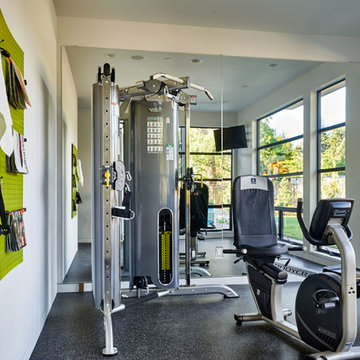
Blackstone Edge Photography
Идея дизайна: большой домашний тренажерный зал в современном стиле с тренажерами и белыми стенами
Идея дизайна: большой домашний тренажерный зал в современном стиле с тренажерами и белыми стенами
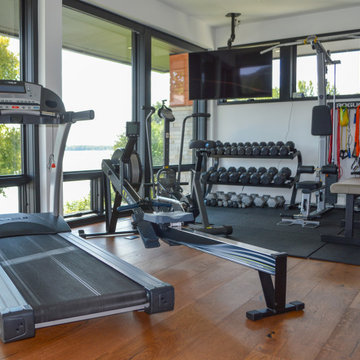
This lovely, contemporary lakeside home underwent a major renovation that also involved a two-story addition. Every room’s design takes full advantage of the stunning lake view. Second-floor changes include all new flooring from Urban Floor in a workout room / home gym with sauna hidden behind a sliding metal door.
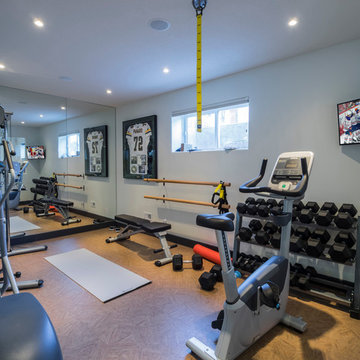
Источник вдохновения для домашнего уюта: домашний тренажерный зал среднего размера в стиле неоклассика (современная классика) с тренажерами, белыми стенами и пробковым полом
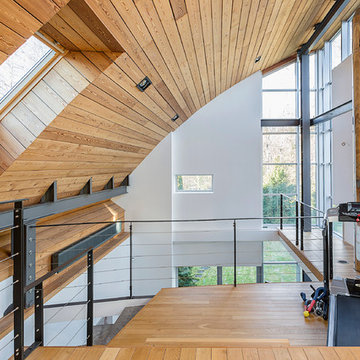
Идея дизайна: домашний тренажерный зал в современном стиле с тренажерами, белыми стенами и паркетным полом среднего тона
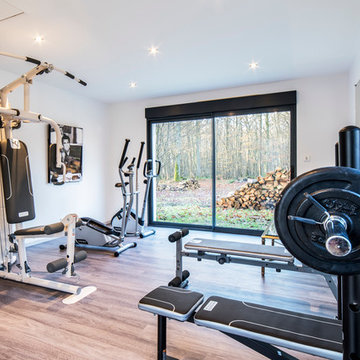
На фото: домашний тренажерный зал среднего размера в стиле модернизм с тренажерами, белыми стенами и светлым паркетным полом
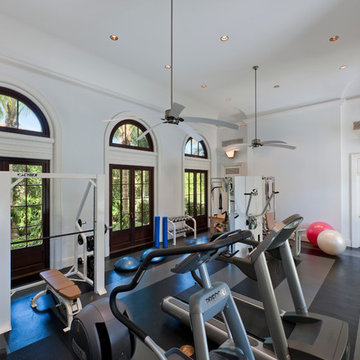
Interior Architecture by Brian O'Keefe Architect, PC, with Interior Design by Marjorie Shushan.
Featured in Architectural Digest.
Photo by Liz Ordonoz.
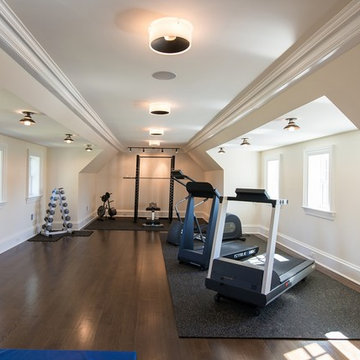
Photographer: Kevin Colquhoun
На фото: большой домашний тренажерный зал в классическом стиле с тренажерами, белыми стенами и темным паркетным полом
На фото: большой домашний тренажерный зал в классическом стиле с тренажерами, белыми стенами и темным паркетным полом
Домашний тренажерный зал с тренажерами и белыми стенами – фото дизайна интерьера
2