Домашний тренажерный зал с тренажерами и белыми стенами – фото дизайна интерьера
Сортировать:
Бюджет
Сортировать:Популярное за сегодня
121 - 140 из 317 фото
1 из 3
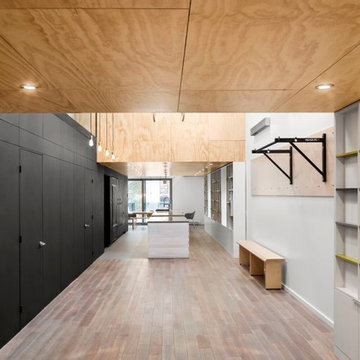
Adrien Williams
На фото: большой домашний тренажерный зал в современном стиле с тренажерами, белыми стенами, паркетным полом среднего тона и разноцветным полом
На фото: большой домашний тренажерный зал в современном стиле с тренажерами, белыми стенами, паркетным полом среднего тона и разноцветным полом
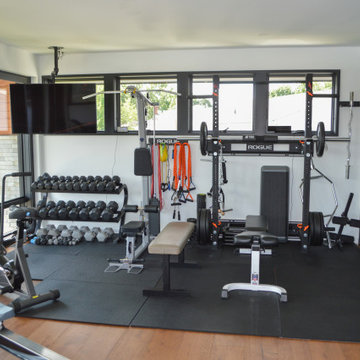
This lovely, contemporary lakeside home underwent a major renovation that also involved a two-story addition. Every room’s design takes full advantage of the stunning lake view. Second-floor changes include all new flooring from Urban Floor in a workout room / home gym with sauna hidden behind a sliding metal door.
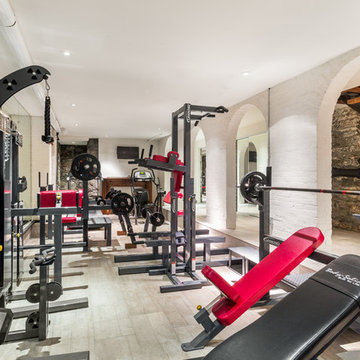
Photography by Travis Mark.
Свежая идея для дизайна: большой домашний тренажерный зал в стиле ретро с тренажерами, белыми стенами, полом из керамической плитки и серым полом - отличное фото интерьера
Свежая идея для дизайна: большой домашний тренажерный зал в стиле ретро с тренажерами, белыми стенами, полом из керамической плитки и серым полом - отличное фото интерьера
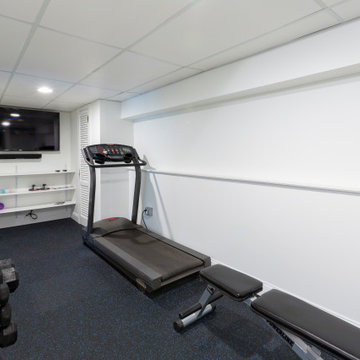
This gym space got a nice refresh with all new cork flooring, built-in shelving and storage hooks for gym necessities
Свежая идея для дизайна: домашний тренажерный зал среднего размера в стиле неоклассика (современная классика) с тренажерами, белыми стенами, пробковым полом и синим полом - отличное фото интерьера
Свежая идея для дизайна: домашний тренажерный зал среднего размера в стиле неоклассика (современная классика) с тренажерами, белыми стенами, пробковым полом и синим полом - отличное фото интерьера
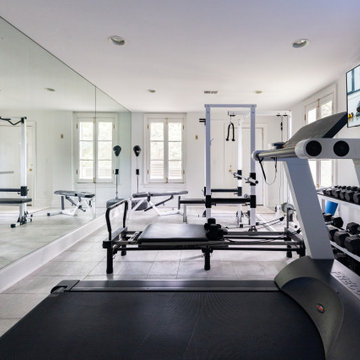
Пример оригинального дизайна: домашний тренажерный зал среднего размера в классическом стиле с тренажерами, белыми стенами, полом из керамической плитки и серым полом
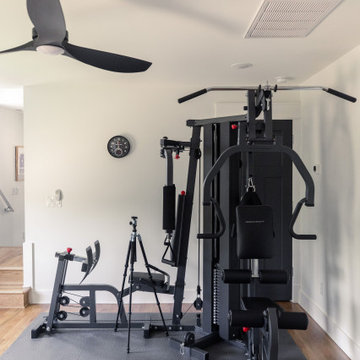
На фото: домашний тренажерный зал среднего размера в морском стиле с тренажерами, белыми стенами, паркетным полом среднего тона и коричневым полом
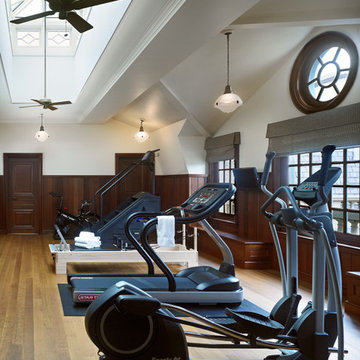
From its English-style conservatory to its wealth of French doors, this impressive family home - at once stately, yet welcoming - ushers the vitality of its premiere urban setting into historically-inspired interiors. Here, soaring ceilings, inlaid floors, and marble-wrapped, walnut-paneled, and mirror-clad walls honor the luxurious traditions of classic European interior architecture. Naturally, symmetry is its muse, evinced through a striking collection of fine furnishings, splendid rugs, art, and accessories - augmented, all, by unexpectedly fresh bursts of color and playfully retro silhouettes. Formal without intimidation -or apology- it personifies the very finest in gracious city living.
Photos by Nathan Kirkman http://nathankirkman.com/
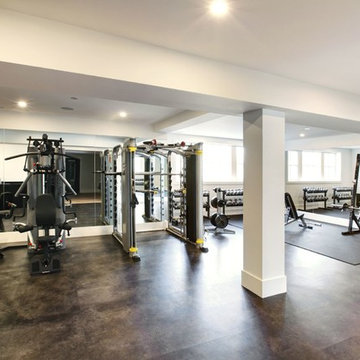
Свежая идея для дизайна: огромный домашний тренажерный зал в современном стиле с тренажерами, белыми стенами, бетонным полом и серым полом - отличное фото интерьера
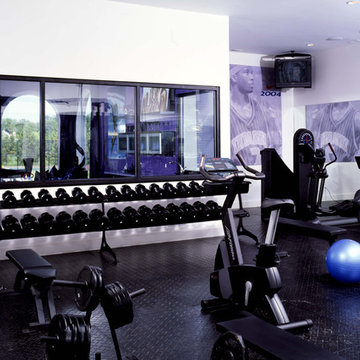
Пример оригинального дизайна: домашний тренажерный зал среднего размера в современном стиле с тренажерами и белыми стенами
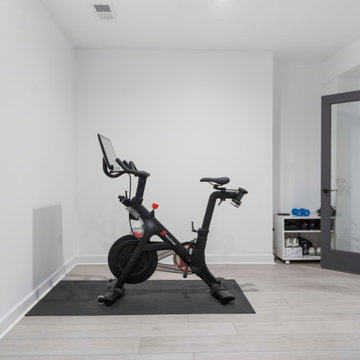
Lachlan - Modin Rigid Collection Installed throughout customer's beautiful home. Influenced by classic Nordic design. Surprisingly flexible with furnishings. Amplify by continuing the clean modern aesthetic, or punctuate with statement pieces. The Modin Rigid luxury vinyl plank flooring collection is the new standard in resilient flooring. Modin Rigid offers true embossed-in-register texture, creating a surface that is convincing to the eye and to the touch; a low sheen level to ensure a natural look that wears well over time; four-sided enhanced bevels to more accurately emulate the look of real wood floors; wider and longer waterproof planks; an industry-leading wear layer; and a pre-attached underlayment.
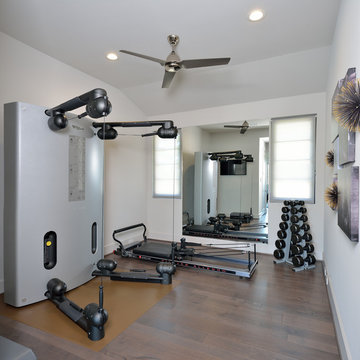
На фото: домашний тренажерный зал среднего размера в современном стиле с тренажерами, белыми стенами, паркетным полом среднего тона и коричневым полом с
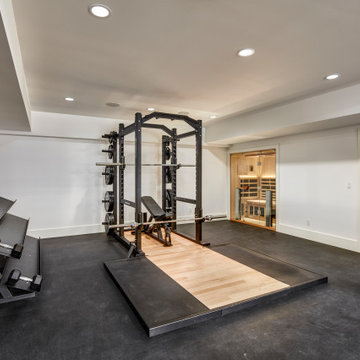
Large home gym with sauna
Свежая идея для дизайна: большой домашний тренажерный зал в современном стиле с тренажерами, белыми стенами и черным полом - отличное фото интерьера
Свежая идея для дизайна: большой домашний тренажерный зал в современном стиле с тренажерами, белыми стенами и черным полом - отличное фото интерьера
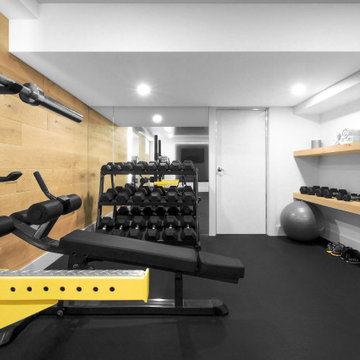
Стильный дизайн: домашний тренажерный зал среднего размера в стиле модернизм с тренажерами, белыми стенами и черным полом - последний тренд
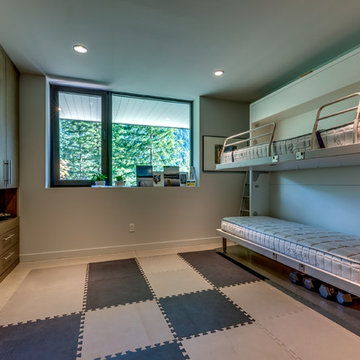
Пример оригинального дизайна: домашний тренажерный зал среднего размера в современном стиле с тренажерами, белыми стенами, бетонным полом и серым полом
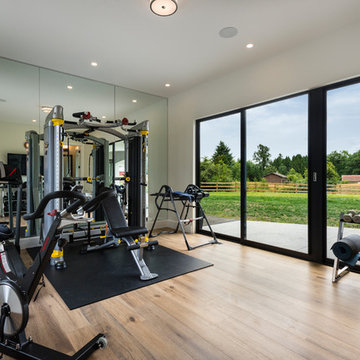
The exterior of this villa style family house pops against its sprawling natural backdrop. The home’s elegant simplicity shown outwards is pleasing to the eye, as its welcoming entry summons you to the vast space inside. Richly textured white walls, offset by custom iron rails, bannisters, and chandelier/sconce ‘candle’ lighting provide a magical feel to the interior. The grand stairway commands attention; with a bridge dividing the upper-level, providing the master suite its own wing of private retreat. Filling this vertical space, a simple fireplace is elevated by floor-to-ceiling white brick and adorned with an enormous mirror that repeats the home’s charming features. The elegant high contrast styling is carried throughout, with bursts of colour brought inside by window placements that capture the property’s natural surroundings to create dynamic seasonal art. Indoor-outdoor flow is emphasized in several points of access to covered patios from the unobstructed greatroom, making this home ideal for entertaining and family enjoyment.
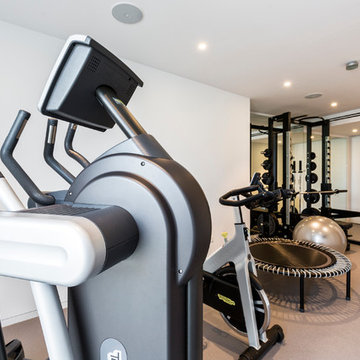
Идея дизайна: домашний тренажерный зал среднего размера в современном стиле с тренажерами и белыми стенами
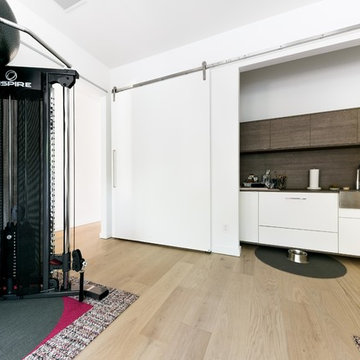
Costa Christ Media
На фото: домашний тренажерный зал в современном стиле с тренажерами, белыми стенами и светлым паркетным полом
На фото: домашний тренажерный зал в современном стиле с тренажерами, белыми стенами и светлым паркетным полом
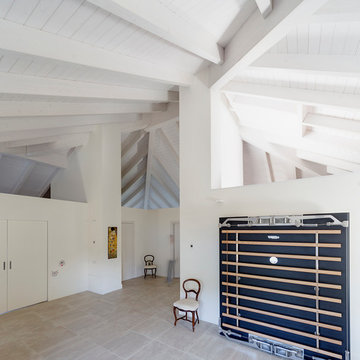
Masarda a uso palestra. Tetto bianco., lucernari Velux in copertura.
Пример оригинального дизайна: домашний тренажерный зал среднего размера в современном стиле с тренажерами и белыми стенами
Пример оригинального дизайна: домашний тренажерный зал среднего размера в современном стиле с тренажерами и белыми стенами
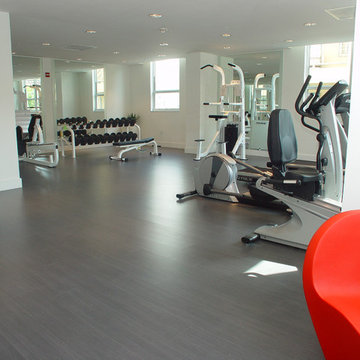
Located in the heart of downtown Miami, stands a modern condominium in an urban environment with lush vegetation of bamboo and tropical garden.
This condominium interior boasts concrete flooring with a geometric pattern and large concrete panels adorn the walls which complements the large desk made solely of concrete as the concierge desk.
Bursts of orange hues warm the space with custom-made art. Furnishing in orange as well, completes a fantastically modern space with a warm ambience.
Miami,
Miami Interior Designers,
Miami Interior Designer,
Interior Designers Miami,
Interior Designer Miami,
Modern Interior Designers,
Modern Interior Designer,
Modern interior decorators,
Modern interior decorator,
Contemporary Interior Designers,
Contemporary Interior Designer,
Interior design decorators,
Interior design decorator,
Interior Decoration and Design,
Black Interior Designers,
Black Interior Designer,
Interior designer,
Interior designers,
Interior design decorators,
Interior design decorator,
Home interior designers,
Home interior designer,
Interior design companies,
Interior decorators,
Interior decorator,
Decorators,
Decorator,
Miami Decorators,
Miami Decorator,
Decorators Miami,
Decorator Miami,
Interior Design Firm,
Interior Design Firms,
Interior Designer Firm,
Interior Designer Firms,
Interior design,
Interior designs,
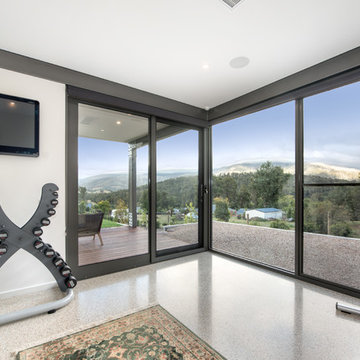
The distinctive design is reflective of the corner block position and the need for the prevailing views. A steel portal frame allowed the build to progress quickly once the excavations and slab was prepared. An important component was the large commercial windows and connection details were vital along with the fixings of the striking Corten cladding. Given the feature Porte Cochere, Entry Bridge, main deck and horizon pool, the external design was to feature exceptional timber work, stone and other natural materials to blend into the landscape. Internally, the first amongst many eye grabbing features is the polished concrete floor. This then moves through to magnificent open kitchen with its sleek design utilising space and allowing for functionality. Floor to ceiling double glazed windows along with clerestory highlight glazing accentuates the openness via outstanding natural light. Appointments to ensuite, bathrooms and powder rooms mean that expansive bedrooms are serviced to the highest quality. The integration of all these features means that from all areas of the home, the exceptional outdoor locales are experienced on every level
Домашний тренажерный зал с тренажерами и белыми стенами – фото дизайна интерьера
7