Домашний тренажерный зал с полом из винила – фото дизайна интерьера
Сортировать:
Бюджет
Сортировать:Популярное за сегодня
41 - 60 из 416 фото
1 из 2
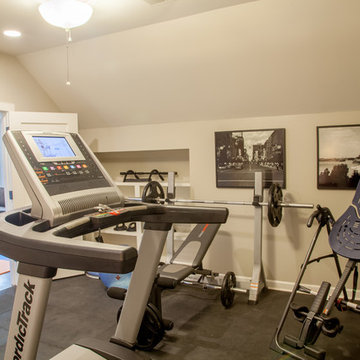
Troy Glasgow
Свежая идея для дизайна: маленький домашний тренажерный зал в классическом стиле с тренажерами, бежевыми стенами, полом из винила и серым полом для на участке и в саду - отличное фото интерьера
Свежая идея для дизайна: маленький домашний тренажерный зал в классическом стиле с тренажерами, бежевыми стенами, полом из винила и серым полом для на участке и в саду - отличное фото интерьера

The Holloway blends the recent revival of mid-century aesthetics with the timelessness of a country farmhouse. Each façade features playfully arranged windows tucked under steeply pitched gables. Natural wood lapped siding emphasizes this homes more modern elements, while classic white board & batten covers the core of this house. A rustic stone water table wraps around the base and contours down into the rear view-out terrace.
Inside, a wide hallway connects the foyer to the den and living spaces through smooth case-less openings. Featuring a grey stone fireplace, tall windows, and vaulted wood ceiling, the living room bridges between the kitchen and den. The kitchen picks up some mid-century through the use of flat-faced upper and lower cabinets with chrome pulls. Richly toned wood chairs and table cap off the dining room, which is surrounded by windows on three sides. The grand staircase, to the left, is viewable from the outside through a set of giant casement windows on the upper landing. A spacious master suite is situated off of this upper landing. Featuring separate closets, a tiled bath with tub and shower, this suite has a perfect view out to the rear yard through the bedroom's rear windows. All the way upstairs, and to the right of the staircase, is four separate bedrooms. Downstairs, under the master suite, is a gymnasium. This gymnasium is connected to the outdoors through an overhead door and is perfect for athletic activities or storing a boat during cold months. The lower level also features a living room with a view out windows and a private guest suite.
Architect: Visbeen Architects
Photographer: Ashley Avila Photography
Builder: AVB Inc.

Spacecrafting Photography
Источник вдохновения для домашнего уюта: йога-студия среднего размера в стиле неоклассика (современная классика) с бежевыми стенами, полом из винила и черным полом
Источник вдохновения для домашнего уюта: йога-студия среднего размера в стиле неоклассика (современная классика) с бежевыми стенами, полом из винила и черным полом
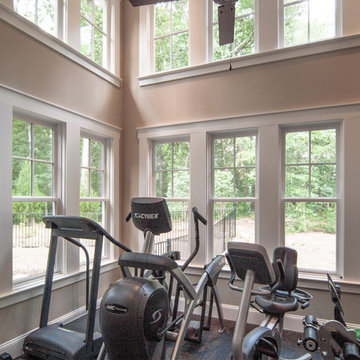
Stephen Young Photography
Идея дизайна: универсальный домашний тренажерный зал среднего размера в стиле неоклассика (современная классика) с бежевыми стенами и полом из винила
Идея дизайна: универсальный домашний тренажерный зал среднего размера в стиле неоклассика (современная классика) с бежевыми стенами и полом из винила

A retired couple desired a valiant master suite in their “forever home”. After living in their mid-century house for many years, they approached our design team with a concept to add a 3rd story suite with sweeping views of Puget sound. Our team stood atop the home’s rooftop with the clients admiring the view that this structural lift would create in enjoyment and value. The only concern was how they and their dear-old dog, would get from their ground floor garage entrance in the daylight basement to this new suite in the sky?
Our CAPS design team specified universal design elements throughout the home, to allow the couple and their 120lb. Pit Bull Terrier to age in place. A new residential elevator added to the westside of the home. Placing the elevator shaft on the exterior of the home minimized the need for interior structural changes.
A shed roof for the addition followed the slope of the site, creating tall walls on the east side of the master suite to allow ample daylight into rooms without sacrificing useable wall space in the closet or bathroom. This kept the western walls low to reduce the amount of direct sunlight from the late afternoon sun, while maximizing the view of the Puget Sound and distant Olympic mountain range.
The master suite is the crowning glory of the redesigned home. The bedroom puts the bed up close to the wide picture window. While soothing violet-colored walls and a plush upholstered headboard have created a bedroom that encourages lounging, including a plush dog bed. A private balcony provides yet another excuse for never leaving the bedroom suite, and clerestory windows between the bedroom and adjacent master bathroom help flood the entire space with natural light.
The master bathroom includes an easy-access shower, his-and-her vanities with motion-sensor toe kick lights, and pops of beachy blue in the tile work and on the ceiling for a spa-like feel.
Some other universal design features in this master suite include wider doorways, accessible balcony, wall mounted vanities, tile and vinyl floor surfaces to reduce transition and pocket doors for easy use.
A large walk-through closet links the bedroom and bathroom, with clerestory windows at the high ceilings The third floor is finished off with a vestibule area with an indoor sauna, and an adjacent entertainment deck with an outdoor kitchen & bar.

Свежая идея для дизайна: маленький универсальный домашний тренажерный зал с белыми стенами, полом из винила и серым полом для на участке и в саду - отличное фото интерьера

As a builder of custom homes primarily on the Northshore of Chicago, Raugstad has been building custom homes, and homes on speculation for three generations. Our commitment is always to the client. From commencement of the project all the way through to completion and the finishing touches, we are right there with you – one hundred percent. As your go-to Northshore Chicago custom home builder, we are proud to put our name on every completed Raugstad home.
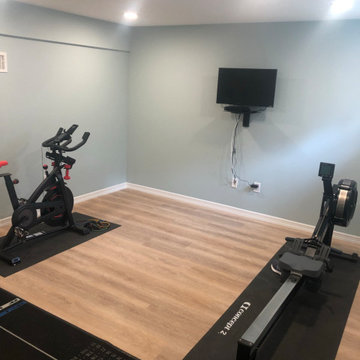
small home gym with tv
Источник вдохновения для домашнего уюта: маленький универсальный домашний тренажерный зал в классическом стиле с синими стенами, полом из винила и коричневым полом для на участке и в саду
Источник вдохновения для домашнего уюта: маленький универсальный домашний тренажерный зал в классическом стиле с синими стенами, полом из винила и коричневым полом для на участке и в саду
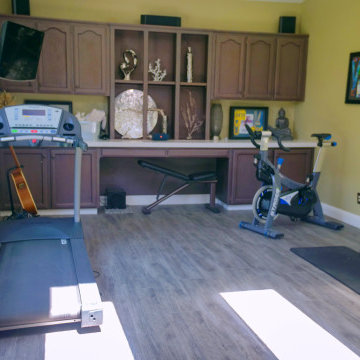
A view of the family's home gym. We installed strong, durable Luxury Vinyl Plank that will withstand the test of time and at home weight-lifting!
На фото: домашний тренажерный зал среднего размера в классическом стиле с тренажерами, бежевыми стенами, полом из винила и серым полом с
На фото: домашний тренажерный зал среднего размера в классическом стиле с тренажерами, бежевыми стенами, полом из винила и серым полом с
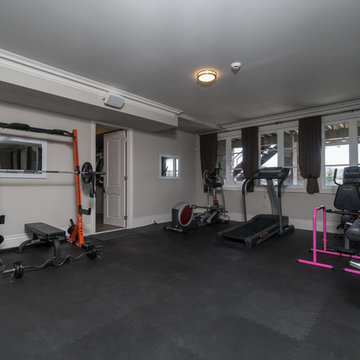
Stallone Media
На фото: универсальный домашний тренажерный зал среднего размера в классическом стиле с бежевыми стенами и полом из винила с
На фото: универсальный домашний тренажерный зал среднего размера в классическом стиле с бежевыми стенами и полом из винила с
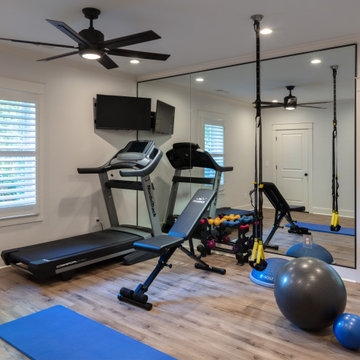
Oversized, metal and glass sliding doors separate the living room from the fully equipped home gym with mirrored walls and state of the art workout equipment.
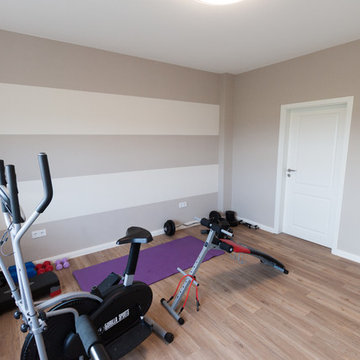
Marc Lohmann
Стильный дизайн: универсальный домашний тренажерный зал среднего размера в современном стиле с бежевыми стенами, полом из винила и коричневым полом - последний тренд
Стильный дизайн: универсальный домашний тренажерный зал среднего размера в современном стиле с бежевыми стенами, полом из винила и коричневым полом - последний тренд

Свежая идея для дизайна: домашний тренажерный зал среднего размера в стиле неоклассика (современная классика) с бежевыми стенами, полом из винила и серым полом - отличное фото интерьера
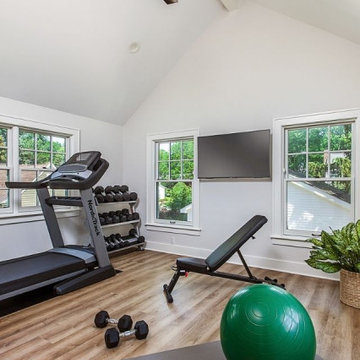
This home gym has a cathedral ceiling and includes plenty of room for yoga, weights, and a treadmill.
Идея дизайна: универсальный домашний тренажерный зал среднего размера в классическом стиле с белыми стенами, полом из винила, коричневым полом и сводчатым потолком
Идея дизайна: универсальный домашний тренажерный зал среднего размера в классическом стиле с белыми стенами, полом из винила, коричневым полом и сводчатым потолком
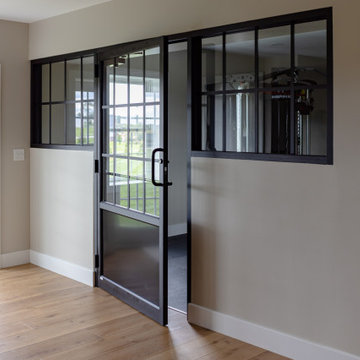
To match the theater, we installed a steel and glass swinging door to the gym entrance, which helps control the acoustics in the basement. Next to the door, we added matching steel and glass windows that help bring in some much-needed light. Rather than install them floor-to-ceiling, we raised these windows higher to conceal the unsightly gym equipment and accessories.
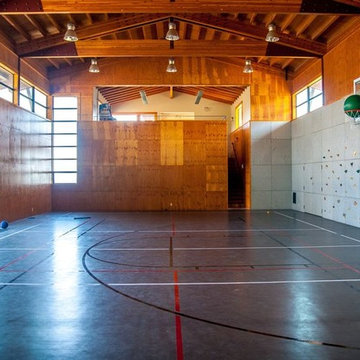
Interior view of the main room in the recreation center, with raw materials and exposed structure on display. A bouldering wall takes up one wall, along with a basketball hoop, lots of natural light, and industrial light fixtures when needed.
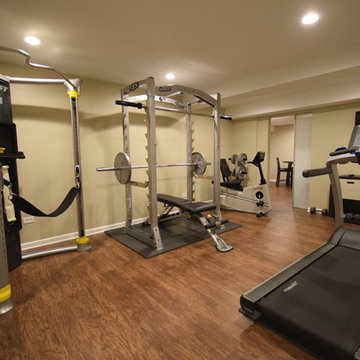
The exercise room is the perfect size to fit all the necessary equipment you need for a good workout. A wall mounted tv provides entertainment while working up a sweat!
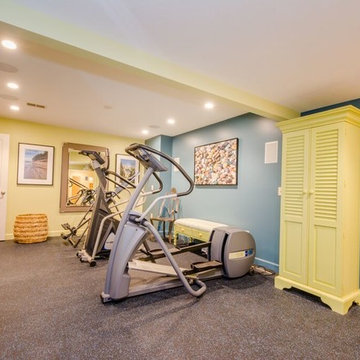
DE Photography (De Emery)
Источник вдохновения для домашнего уюта: универсальный домашний тренажерный зал среднего размера в стиле неоклассика (современная классика) с разноцветными стенами и полом из винила
Источник вдохновения для домашнего уюта: универсальный домашний тренажерный зал среднего размера в стиле неоклассика (современная классика) с разноцветными стенами и полом из винила
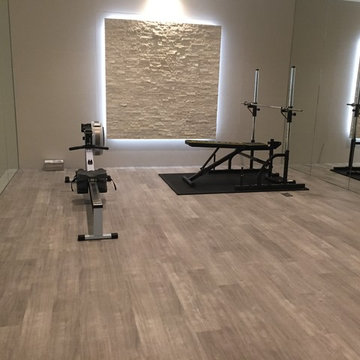
This family home in Wimbledon had recently undergone a vast renovation. We supplied and installed Karndean luxury vinyl in the home gym, housed in the basement of the building.
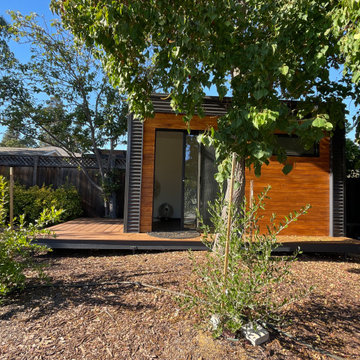
It's more than a shed, it's a lifestyle.
Your private, pre-fabricated, backyard office, art studio, and more.
Key Features:
-120 sqft of exterior wall (8' x 14' nominal size).
-97 sqft net interior space inside.
-Prefabricated panel system.
-Concrete foundation.
-Insulated walls, floor and roof.
-Outlets and lights installed.
-Corrugated metal exterior walls.
-Cedar board ventilated facade.
-Customizable deck.
Included in our base option:
-Premium black aluminum 72" wide sliding door.
-Premium black aluminum top window.
-Red cedar ventilated facade and soffit.
-Corrugated metal exterior walls.
-Sheetrock walls and ceiling inside, painted white.
-Premium vinyl flooring inside.
-Two outlets and two can ceiling lights inside.
-Exterior surface light next to the door.
Домашний тренажерный зал с полом из винила – фото дизайна интерьера
3