Домашний тренажерный зал с полом из винила и серым полом – фото дизайна интерьера
Сортировать:
Бюджет
Сортировать:Популярное за сегодня
1 - 20 из 94 фото
1 из 3

David O. Marlow
Источник вдохновения для домашнего уюта: огромный домашний тренажерный зал в современном стиле с коричневыми стенами, полом из винила и серым полом
Источник вдохновения для домашнего уюта: огромный домашний тренажерный зал в современном стиле с коричневыми стенами, полом из винила и серым полом

Fulfilling a vision of the future to gather an expanding family, the open home is designed for multi-generational use, while also supporting the everyday lifestyle of the two homeowners. The home is flush with natural light and expansive views of the landscape in an established Wisconsin village. Charming European homes, rich with interesting details and fine millwork, inspired the design for the Modern European Residence. The theming is rooted in historical European style, but modernized through simple architectural shapes and clean lines that steer focus to the beautifully aligned details. Ceiling beams, wallpaper treatments, rugs and furnishings create definition to each space, and fabrics and patterns stand out as visual interest and subtle additions of color. A brighter look is achieved through a clean neutral color palette of quality natural materials in warm whites and lighter woods, contrasting with color and patterned elements. The transitional background creates a modern twist on a traditional home that delivers the desired formal house with comfortable elegance.
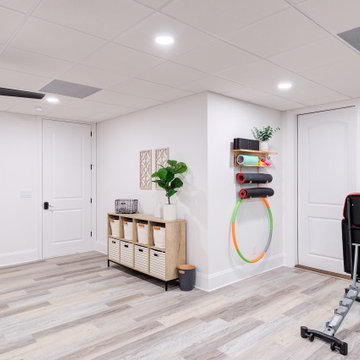
An unfinished portion of the basement is now this family's new workout room. Careful attention was given to create a bright and inviting space. Details such as recessed lighting, walls of mirrors, and organized storage for exercise equipment add to the appeal. Luxury vinyl tile (LVT) is the perfect choice of flooring.
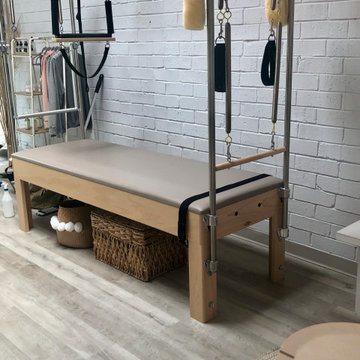
Источник вдохновения для домашнего уюта: йога-студия в стиле модернизм с полом из винила и серым полом
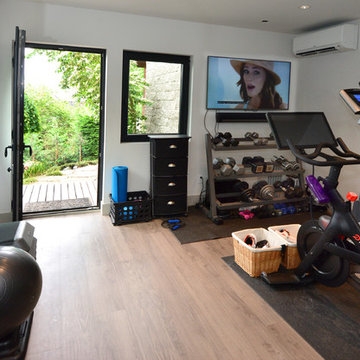
Gregg Krogstad
Пример оригинального дизайна: универсальный домашний тренажерный зал среднего размера в современном стиле с белыми стенами, полом из винила и серым полом
Пример оригинального дизайна: универсальный домашний тренажерный зал среднего размера в современном стиле с белыми стенами, полом из винила и серым полом

A basement office and gym combination. The owner is a personal trainer and this allows her to work out of her home in a professional area of the house. The vinyl flooring is gym quality but fits into a residential environment with a rich linen-look. Custom cabinetry in quarter sawn oak with a clearcoat finish and blue lacquered doors adds warmth and function to this streamlined space. The backside of the filing cabinet provides the back of a gym sitting bench and storage cubbies. Large mirrors brighten the space as well as providing a means to check form while working out.
Leslie Goodwin Photography
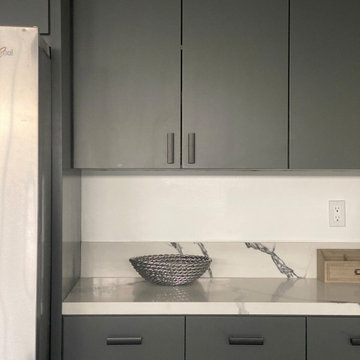
Grey vinyl floors, dark green cabinets, Quartz countertop, black hardware.
Black dutch door, garage door with extra insultation.
Идея дизайна: универсальный домашний тренажерный зал среднего размера в современном стиле с белыми стенами, полом из винила и серым полом
Идея дизайна: универсальный домашний тренажерный зал среднего размера в современном стиле с белыми стенами, полом из винила и серым полом
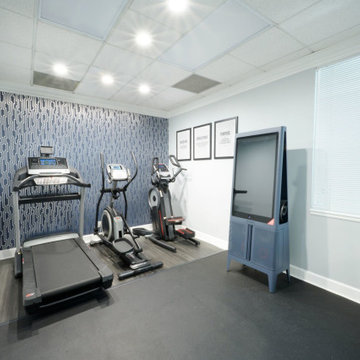
На фото: универсальный домашний тренажерный зал среднего размера в стиле модернизм с серыми стенами, полом из винила и серым полом с

Influenced by classic Nordic design. Surprisingly flexible with furnishings. Amplify by continuing the clean modern aesthetic, or punctuate with statement pieces. With the Modin Collection, we have raised the bar on luxury vinyl plank. The result is a new standard in resilient flooring. Modin offers true embossed in register texture, a low sheen level, a rigid SPC core, an industry-leading wear layer, and so much more.
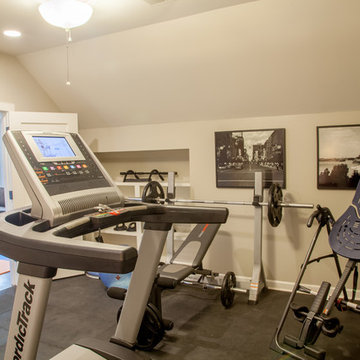
Troy Glasgow
Свежая идея для дизайна: маленький домашний тренажерный зал в классическом стиле с тренажерами, бежевыми стенами, полом из винила и серым полом для на участке и в саду - отличное фото интерьера
Свежая идея для дизайна: маленький домашний тренажерный зал в классическом стиле с тренажерами, бежевыми стенами, полом из винила и серым полом для на участке и в саду - отличное фото интерьера

The Holloway blends the recent revival of mid-century aesthetics with the timelessness of a country farmhouse. Each façade features playfully arranged windows tucked under steeply pitched gables. Natural wood lapped siding emphasizes this homes more modern elements, while classic white board & batten covers the core of this house. A rustic stone water table wraps around the base and contours down into the rear view-out terrace.
Inside, a wide hallway connects the foyer to the den and living spaces through smooth case-less openings. Featuring a grey stone fireplace, tall windows, and vaulted wood ceiling, the living room bridges between the kitchen and den. The kitchen picks up some mid-century through the use of flat-faced upper and lower cabinets with chrome pulls. Richly toned wood chairs and table cap off the dining room, which is surrounded by windows on three sides. The grand staircase, to the left, is viewable from the outside through a set of giant casement windows on the upper landing. A spacious master suite is situated off of this upper landing. Featuring separate closets, a tiled bath with tub and shower, this suite has a perfect view out to the rear yard through the bedroom's rear windows. All the way upstairs, and to the right of the staircase, is four separate bedrooms. Downstairs, under the master suite, is a gymnasium. This gymnasium is connected to the outdoors through an overhead door and is perfect for athletic activities or storing a boat during cold months. The lower level also features a living room with a view out windows and a private guest suite.
Architect: Visbeen Architects
Photographer: Ashley Avila Photography
Builder: AVB Inc.

A retired couple desired a valiant master suite in their “forever home”. After living in their mid-century house for many years, they approached our design team with a concept to add a 3rd story suite with sweeping views of Puget sound. Our team stood atop the home’s rooftop with the clients admiring the view that this structural lift would create in enjoyment and value. The only concern was how they and their dear-old dog, would get from their ground floor garage entrance in the daylight basement to this new suite in the sky?
Our CAPS design team specified universal design elements throughout the home, to allow the couple and their 120lb. Pit Bull Terrier to age in place. A new residential elevator added to the westside of the home. Placing the elevator shaft on the exterior of the home minimized the need for interior structural changes.
A shed roof for the addition followed the slope of the site, creating tall walls on the east side of the master suite to allow ample daylight into rooms without sacrificing useable wall space in the closet or bathroom. This kept the western walls low to reduce the amount of direct sunlight from the late afternoon sun, while maximizing the view of the Puget Sound and distant Olympic mountain range.
The master suite is the crowning glory of the redesigned home. The bedroom puts the bed up close to the wide picture window. While soothing violet-colored walls and a plush upholstered headboard have created a bedroom that encourages lounging, including a plush dog bed. A private balcony provides yet another excuse for never leaving the bedroom suite, and clerestory windows between the bedroom and adjacent master bathroom help flood the entire space with natural light.
The master bathroom includes an easy-access shower, his-and-her vanities with motion-sensor toe kick lights, and pops of beachy blue in the tile work and on the ceiling for a spa-like feel.
Some other universal design features in this master suite include wider doorways, accessible balcony, wall mounted vanities, tile and vinyl floor surfaces to reduce transition and pocket doors for easy use.
A large walk-through closet links the bedroom and bathroom, with clerestory windows at the high ceilings The third floor is finished off with a vestibule area with an indoor sauna, and an adjacent entertainment deck with an outdoor kitchen & bar.

Свежая идея для дизайна: маленький универсальный домашний тренажерный зал с белыми стенами, полом из винила и серым полом для на участке и в саду - отличное фото интерьера
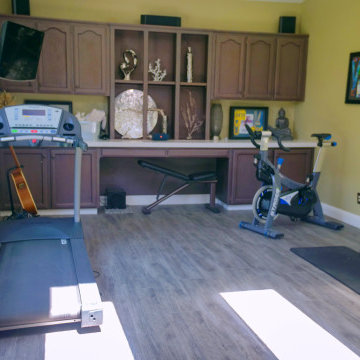
A view of the family's home gym. We installed strong, durable Luxury Vinyl Plank that will withstand the test of time and at home weight-lifting!
На фото: домашний тренажерный зал среднего размера в классическом стиле с тренажерами, бежевыми стенами, полом из винила и серым полом с
На фото: домашний тренажерный зал среднего размера в классическом стиле с тренажерами, бежевыми стенами, полом из винила и серым полом с

Свежая идея для дизайна: домашний тренажерный зал среднего размера в стиле неоклассика (современная классика) с бежевыми стенами, полом из винила и серым полом - отличное фото интерьера
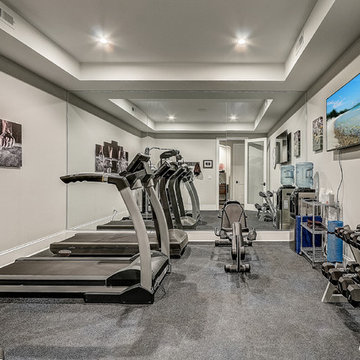
На фото: большой универсальный домашний тренажерный зал в морском стиле с серыми стенами, полом из винила и серым полом

Basic workout room is simple but functional for clients' need to stay fit.
На фото: большая йога-студия в стиле неоклассика (современная классика) с белыми стенами, полом из винила и серым полом
На фото: большая йога-студия в стиле неоклассика (современная классика) с белыми стенами, полом из винила и серым полом
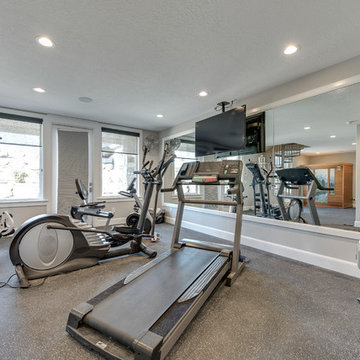
На фото: большой универсальный домашний тренажерный зал в стиле неоклассика (современная классика) с серыми стенами, полом из винила и серым полом с
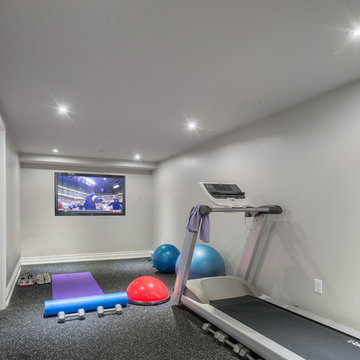
Идея дизайна: маленький универсальный домашний тренажерный зал в стиле неоклассика (современная классика) с серыми стенами, полом из винила и серым полом для на участке и в саду
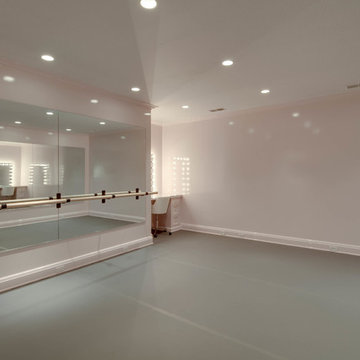
Свежая идея для дизайна: домашний тренажерный зал среднего размера в стиле неоклассика (современная классика) с бежевыми стенами, полом из винила и серым полом - отличное фото интерьера
Домашний тренажерный зал с полом из винила и серым полом – фото дизайна интерьера
1