Домашний тренажерный зал с полом из винила и полом из керамической плитки – фото дизайна интерьера
Сортировать:
Бюджет
Сортировать:Популярное за сегодня
1 - 20 из 561 фото
1 из 3
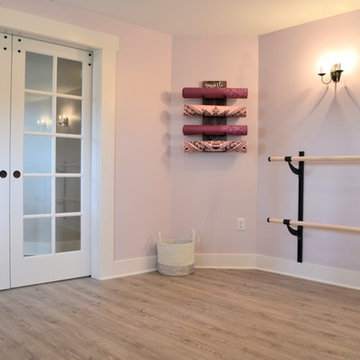
Пример оригинального дизайна: йога-студия среднего размера в стиле кантри с фиолетовыми стенами и полом из винила
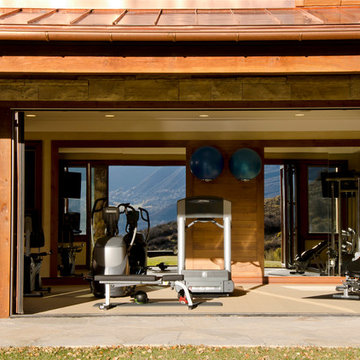
The mirrored wall opposite the exercise porch bi-fold doors create a "see-through" effect of the space.
Стильный дизайн: большой универсальный домашний тренажерный зал в современном стиле с коричневыми стенами и полом из винила - последний тренд
Стильный дизайн: большой универсальный домашний тренажерный зал в современном стиле с коричневыми стенами и полом из винила - последний тренд
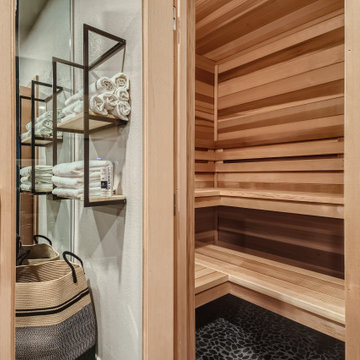
Стильный дизайн: огромный домашний тренажерный зал в стиле модернизм с тренажерами, серыми стенами, полом из керамической плитки и черным полом - последний тренд
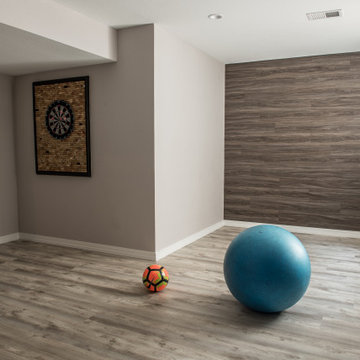
Идея дизайна: универсальный домашний тренажерный зал среднего размера в стиле неоклассика (современная классика) с полом из винила
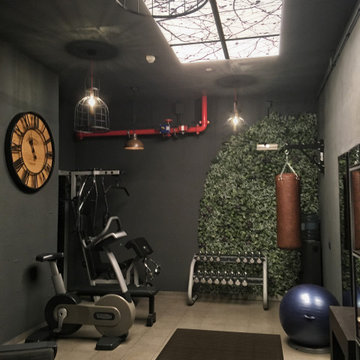
Conversión de un sótano dedicado a almacén a gimnasio professional de estilo industrial, mucho más agradable y chic. Trabajamos con un presupuesto reducido para intentar con lo mínimo hacer el máximo impacto y para eso pusimos: un falso lucernario con paneles LED que encajaban en los paneles reticulares del techo existente, aplicándole un vinilo de ramas para añadir interés y que la vista de los visitantes se vaya hacia arriba y así les de más sensación de amplitud y altura y que ni se den cuenta que el espacio no tiene ventanas.

Wald, Ruhe, Gemütlichkeit. Lassen Sie uns in dieser Umkleide die Natur wahrnehmen und zur Ruhe kommen. Der raumhohe Glasdruck schafft Atmosphäre und gibt dem Vorraum zur Dusche ein Thema.

David O. Marlow
Источник вдохновения для домашнего уюта: огромный домашний тренажерный зал в современном стиле с коричневыми стенами, полом из винила и серым полом
Источник вдохновения для домашнего уюта: огромный домашний тренажерный зал в современном стиле с коричневыми стенами, полом из винила и серым полом
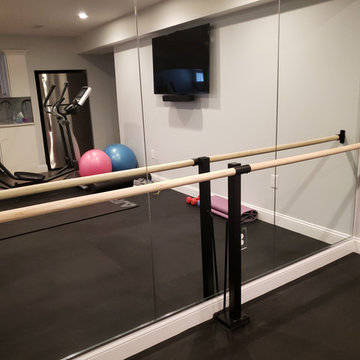
The work out area showing the mirrored wall and ballet bar.
На фото: маленький домашний тренажерный зал в стиле неоклассика (современная классика) с серыми стенами, полом из винила и черным полом для на участке и в саду
На фото: маленький домашний тренажерный зал в стиле неоклассика (современная классика) с серыми стенами, полом из винила и черным полом для на участке и в саду
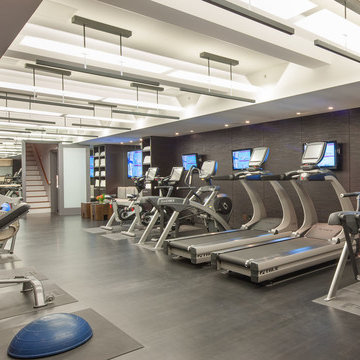
Home gymnasium with AV systems
Photography by John Horner
Пример оригинального дизайна: огромный домашний тренажерный зал в современном стиле с тренажерами, серыми стенами, полом из винила и черным полом
Пример оригинального дизайна: огромный домашний тренажерный зал в современном стиле с тренажерами, серыми стенами, полом из винила и черным полом

This exercise room is below the sunroom for this health conscious family. The exercise room (the lower level of the three-story addition) is also bright, with full size windows.
This 1961 Cape Cod was well-sited on a beautiful acre of land in a Washington, DC suburb. The new homeowners loved the land and neighborhood and knew the house could be improved. The owners loved the charm of the home’s façade and wanted the overall look to remain true to the original home and neighborhood. Inside, the owners wanted to achieve a feeling of warmth and comfort. The family wanted to use lots of natural materials, like reclaimed wood floors, stone, and granite. In addition, they wanted the house to be filled with light, using lots of large windows where possible.
Every inch of the house needed to be rejuvenated, from the basement to the attic. When all was said and done, the homeowners got a home they love on the land they cherish
The homeowners also wanted to be able to do lots of outdoor living and entertaining. A new blue stone patio, with grill and refrigerator make outdoor dining easier, while an outdoor fireplace helps extend the use of the space all year round. Brick and Hardie board siding are the perfect complement to the slate roof. The original slate from the rear of the home was reused on the front of the home and the front garage so that it would match. New slate was applied to the rear of the home and the addition. This project was truly satisfying and the homeowners LOVE their new residence.

Fulfilling a vision of the future to gather an expanding family, the open home is designed for multi-generational use, while also supporting the everyday lifestyle of the two homeowners. The home is flush with natural light and expansive views of the landscape in an established Wisconsin village. Charming European homes, rich with interesting details and fine millwork, inspired the design for the Modern European Residence. The theming is rooted in historical European style, but modernized through simple architectural shapes and clean lines that steer focus to the beautifully aligned details. Ceiling beams, wallpaper treatments, rugs and furnishings create definition to each space, and fabrics and patterns stand out as visual interest and subtle additions of color. A brighter look is achieved through a clean neutral color palette of quality natural materials in warm whites and lighter woods, contrasting with color and patterned elements. The transitional background creates a modern twist on a traditional home that delivers the desired formal house with comfortable elegance.

This exercise room is perfect for your daily yoga practice! Right off the basement family room the glass doors allow to close the room off without making the space feel smaller.
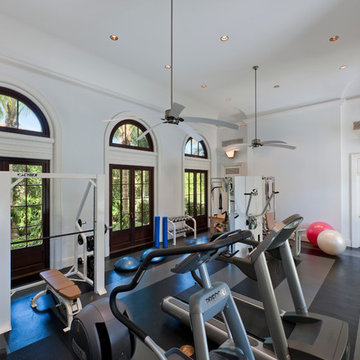
Interior Architecture by Brian O'Keefe Architect, PC, with Interior Design by Marjorie Shushan.
Featured in Architectural Digest.
Photo by Liz Ordonoz.
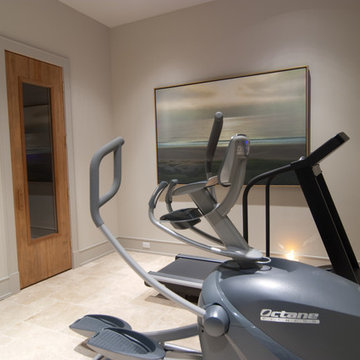
Bobby Cunningham
На фото: маленький универсальный домашний тренажерный зал в классическом стиле с белыми стенами, полом из керамической плитки и бежевым полом для на участке и в саду с
На фото: маленький универсальный домашний тренажерный зал в классическом стиле с белыми стенами, полом из керамической плитки и бежевым полом для на участке и в саду с
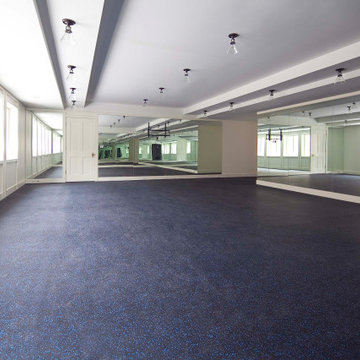
На фото: огромная йога-студия в современном стиле с белыми стенами, полом из винила и синим полом с
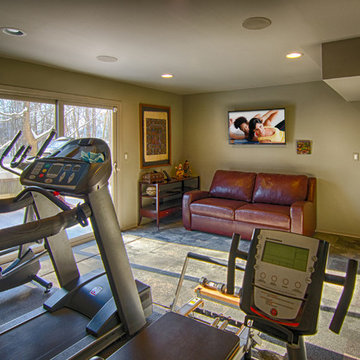
Joy King or The Sound Vision
Свежая идея для дизайна: универсальный домашний тренажерный зал среднего размера в современном стиле с зелеными стенами и полом из винила - отличное фото интерьера
Свежая идея для дизайна: универсальный домашний тренажерный зал среднего размера в современном стиле с зелеными стенами и полом из винила - отличное фото интерьера
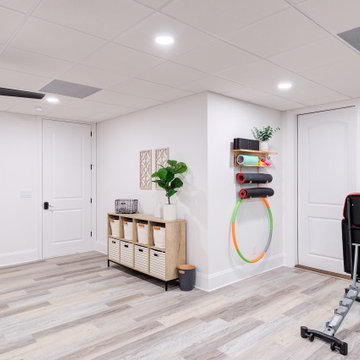
An unfinished portion of the basement is now this family's new workout room. Careful attention was given to create a bright and inviting space. Details such as recessed lighting, walls of mirrors, and organized storage for exercise equipment add to the appeal. Luxury vinyl tile (LVT) is the perfect choice of flooring.
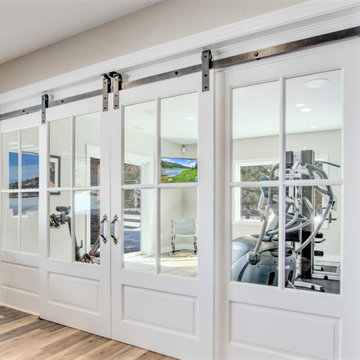
На фото: большой универсальный домашний тренажерный зал в стиле неоклассика (современная классика) с полом из винила и коричневым полом
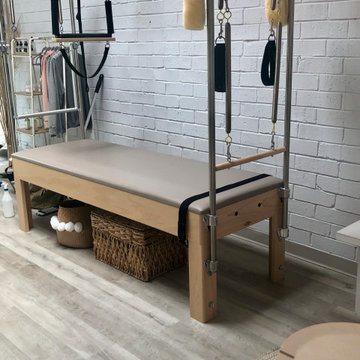
Источник вдохновения для домашнего уюта: йога-студия в стиле модернизм с полом из винила и серым полом
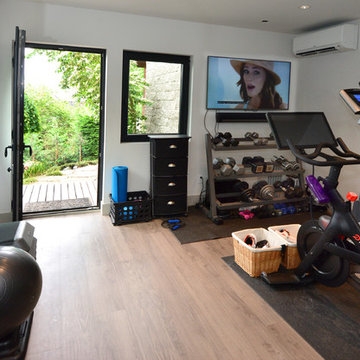
Gregg Krogstad
Пример оригинального дизайна: универсальный домашний тренажерный зал среднего размера в современном стиле с белыми стенами, полом из винила и серым полом
Пример оригинального дизайна: универсальный домашний тренажерный зал среднего размера в современном стиле с белыми стенами, полом из винила и серым полом
Домашний тренажерный зал с полом из винила и полом из керамической плитки – фото дизайна интерьера
1