Домашний тренажерный зал – фото дизайна интерьера с высоким бюджетом
Сортировать:
Бюджет
Сортировать:Популярное за сегодня
161 - 180 из 1 705 фото
1 из 2

With home prices rising and residential lots getting smaller, this Encinitas couple decided to stay in place and add on to their beloved home and neighborhood. Retired, but very active, they planned for the golden years while having fun along the way. This Master Suite now fosters their passion for dancing as a studio for practice and dance parties. With every detail meticulously designed and perfected, their new indoor/outdoor space is the highlight of their home.
This space was created as a combination master bedroom/dance studio for this client and was part of a larger master suite addition. A king size bed is hidden behind the Bellmont Cabinetry, seen here in the mirrors. Behind the glass closet doors is hidden not only closet space, but an entertainment system.
"We found Kerry at TaylorPro early on in our decision process. He was the only contractor to give us a detailed budgetary bid for are original vision of our addition. This level of detail was ultimately the decision factor for us to go with TaylorPro. Throughout the design process the communication was thorough, we knew exactly what was happening and didn’t feel like we were in the dark. Construction was well run and their attention to detail was a predominate character of Kerry and his team. Dancing is such a large part of our life and our new space is the loved by all that visit."
~ Liz & Gary O.
Photos by: Jon Upson
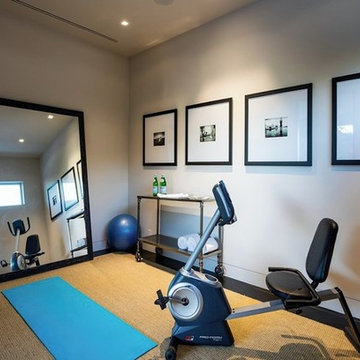
Пример оригинального дизайна: йога-студия среднего размера в стиле модернизм с белыми стенами и темным паркетным полом
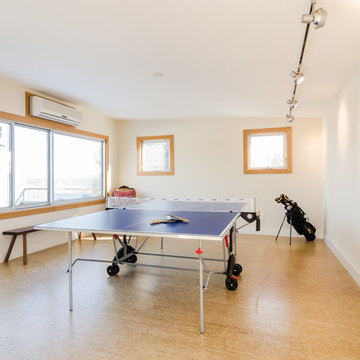
Свежая идея для дизайна: универсальный домашний тренажерный зал среднего размера в современном стиле с белыми стенами и пробковым полом - отличное фото интерьера
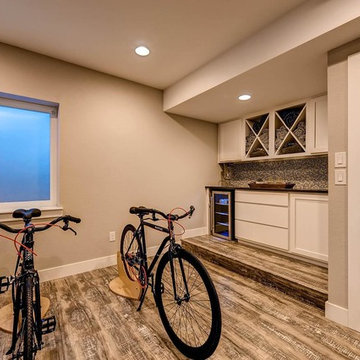
На фото: большой универсальный домашний тренажерный зал в стиле кантри с бежевыми стенами и полом из ламината с
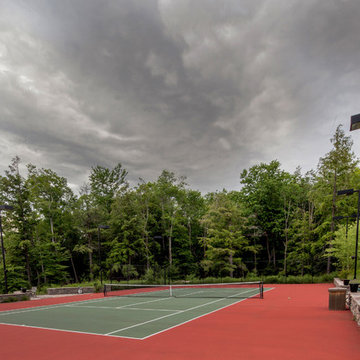
This traditional home located on Lake Rosseau is every athlete’s dream home. With a tennis court, a basketball court and two outdoor bars there is always something to do on Blackforest Island. The outdoor bar located beside the tennis court lies under a large timber frame gazebo supported by structural beams throughout the space. Moving down toward the water is a second bar area with a shingled roof, perfect for those hot summer days on the lake.
Featured in the interior of this Lake Rosseau cottage is a large open concept sunroom with folding sliding doors that walk out onto the outdoor patio. This space is not only great for entertaining but a great way to connect with nature at the cottage. The all white interior screams lake house and is a classic and timeless style.
Tamarack North prides their company of professional engineers and builders passionate about serving Muskoka, Lake of Bays and Georgian Bay with fine seasonal homes.
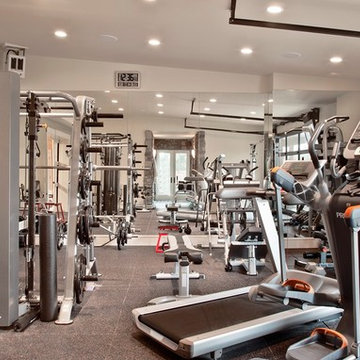
Michael Walmsley
На фото: домашний тренажерный зал среднего размера в современном стиле с тренажерами
На фото: домашний тренажерный зал среднего размера в современном стиле с тренажерами

Photo by Langdon Clay
Источник вдохновения для домашнего уюта: универсальный домашний тренажерный зал среднего размера в современном стиле с паркетным полом среднего тона, коричневыми стенами и желтым полом
Источник вдохновения для домашнего уюта: универсальный домашний тренажерный зал среднего размера в современном стиле с паркетным полом среднего тона, коричневыми стенами и желтым полом

На фото: большой универсальный домашний тренажерный зал в современном стиле с полом из керамической плитки и бежевыми стенами с
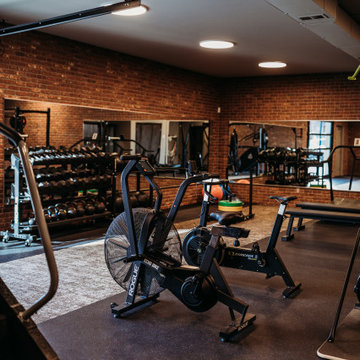
This once dull garage was transformed into a high-end home gym. New flooring, lighting, brick, mirrors and an overhead door set the stage for the equipment to be laid out just so. We even found a way to put a sled in.
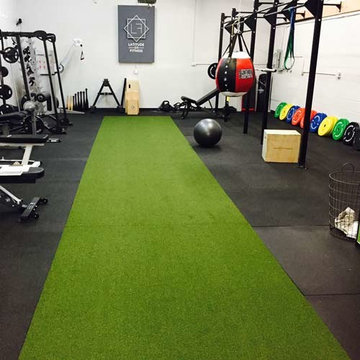
Turf Athletic Padded Floor Roll has a 3mm nylon turf layer with a 12mm rubber backing. The turf floor is used for conditioning drills. This fitness room also installed 4x6 Foot Eco Rubber Mats for equipment and weightlifting areas. https://www.greatmats.com/padded-turf/indoor-padded-turf-athletic-flooring-roll-15.php https://www.greatmats.com/rubber-floor-mats/rubber-mats-4x6ft-34-natural.php

Photo: David Papazian
Идея дизайна: универсальный домашний тренажерный зал среднего размера в современном стиле с белыми стенами, ковровым покрытием и серым полом
Идея дизайна: универсальный домашний тренажерный зал среднего размера в современном стиле с белыми стенами, ковровым покрытием и серым полом
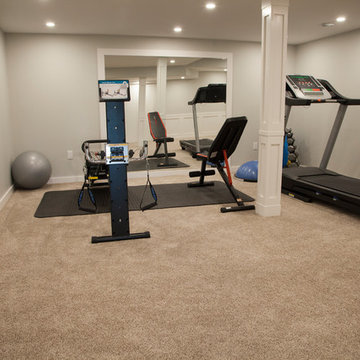
Photographer: Mike Cook Media
Contractor: you Dream It, We Build It
Стильный дизайн: большой домашний тренажерный зал в стиле кантри с серыми стенами, ковровым покрытием и бежевым полом - последний тренд
Стильный дизайн: большой домашний тренажерный зал в стиле кантри с серыми стенами, ковровым покрытием и бежевым полом - последний тренд
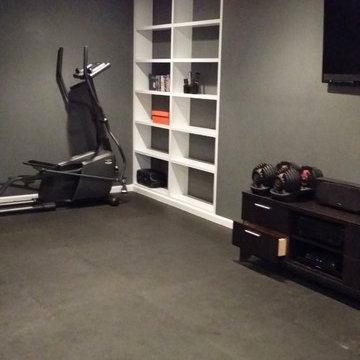
Пример оригинального дизайна: домашний тренажерный зал среднего размера в стиле неоклассика (современная классика) с серыми стенами и пробковым полом

This unique city-home is designed with a center entry, flanked by formal living and dining rooms on either side. An expansive gourmet kitchen / great room spans the rear of the main floor, opening onto a terraced outdoor space comprised of more than 700SF.
The home also boasts an open, four-story staircase flooded with natural, southern light, as well as a lower level family room, four bedrooms (including two en-suite) on the second floor, and an additional two bedrooms and study on the third floor. A spacious, 500SF roof deck is accessible from the top of the staircase, providing additional outdoor space for play and entertainment.
Due to the location and shape of the site, there is a 2-car, heated garage under the house, providing direct entry from the garage into the lower level mudroom. Two additional off-street parking spots are also provided in the covered driveway leading to the garage.
Designed with family living in mind, the home has also been designed for entertaining and to embrace life's creature comforts. Pre-wired with HD Video, Audio and comprehensive low-voltage services, the home is able to accommodate and distribute any low voltage services requested by the homeowner.
This home was pre-sold during construction.
Steve Hall, Hedrich Blessing

Jim Fuhrmann,
Beinfield Architecture PC
Источник вдохновения для домашнего уюта: йога-студия среднего размера в стиле кантри с белыми стенами и светлым паркетным полом
Источник вдохновения для домашнего уюта: йога-студия среднего размера в стиле кантри с белыми стенами и светлым паркетным полом
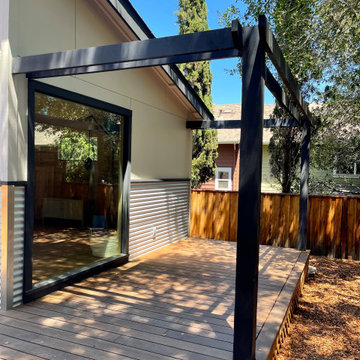
Свежая идея для дизайна: домашний тренажерный зал среднего размера в стиле ретро с бежевыми стенами - отличное фото интерьера
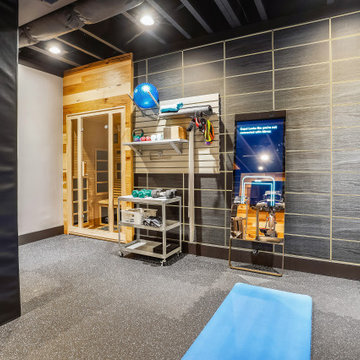
We are excited to share the grand reveal of this fantastic home gym remodel we recently completed. What started as an unfinished basement transformed into a state-of-the-art home gym featuring stunning design elements including hickory wood accents, dramatic charcoal and gold wallpaper, and exposed black ceilings. With all the equipment needed to create a commercial gym experience at home, we added a punching column, rubber flooring, dimmable LED lighting, a ceiling fan, and infrared sauna to relax in after the workout!
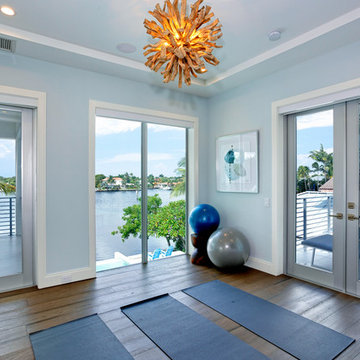
Home Gym
На фото: йога-студия среднего размера в современном стиле с синими стенами, темным паркетным полом и коричневым полом
На фото: йога-студия среднего размера в современном стиле с синими стенами, темным паркетным полом и коричневым полом

Exercise Room
Photographer: Nolasco Studios
Пример оригинального дизайна: йога-студия среднего размера в современном стиле с белыми стенами, полом из керамогранита и бежевым полом
Пример оригинального дизайна: йога-студия среднего размера в современном стиле с белыми стенами, полом из керамогранита и бежевым полом
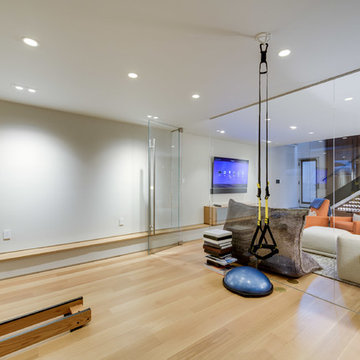
Источник вдохновения для домашнего уюта: большой универсальный домашний тренажерный зал в современном стиле с бежевыми стенами, светлым паркетным полом и коричневым полом
Домашний тренажерный зал – фото дизайна интерьера с высоким бюджетом
9