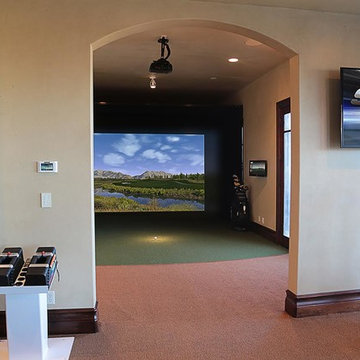Домашний тренажерный зал в стиле модернизм – фото дизайна интерьера с высоким бюджетом
Сортировать:
Бюджет
Сортировать:Популярное за сегодня
1 - 20 из 284 фото
1 из 3
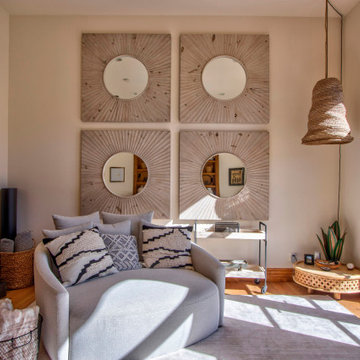
Is this the best home gym you've ever seen. Pilates, yoga, band work and any other floor exercise you can think of. You don't see it her but there is a person trampoline behind the door for a type of exercise I've never heard of.
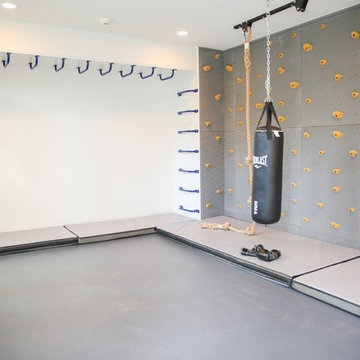
Abby Flanagan
Пример оригинального дизайна: домашний тренажерный зал среднего размера в стиле модернизм с серыми стенами
Пример оригинального дизайна: домашний тренажерный зал среднего размера в стиле модернизм с серыми стенами
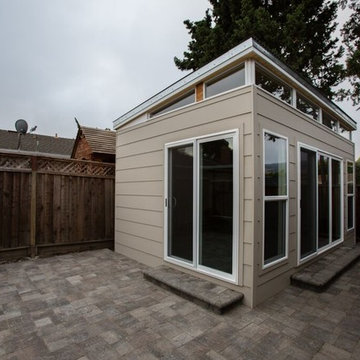
This Modern-Shed in San Jose offers a training facility steps away from home.
Идея дизайна: маленький универсальный домашний тренажерный зал в стиле модернизм для на участке и в саду
Идея дизайна: маленький универсальный домашний тренажерный зал в стиле модернизм для на участке и в саду

l'angolo palestra caratterizzato e limitato da una parete retroilluminata di colore blu In primo piano il tavolo con una seconda funzione, il biliardo.
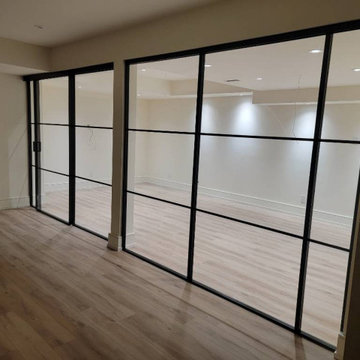
LUMI Sliding Doors by Komandor. Another stunning project with these fabulous looking doors. Completely customized for this space. We are ready to help when you are ready to update!

Louisa, San Clemente Coastal Modern Architecture
The brief for this modern coastal home was to create a place where the clients and their children and their families could gather to enjoy all the beauty of living in Southern California. Maximizing the lot was key to unlocking the potential of this property so the decision was made to excavate the entire property to allow natural light and ventilation to circulate through the lower level of the home.
A courtyard with a green wall and olive tree act as the lung for the building as the coastal breeze brings fresh air in and circulates out the old through the courtyard.
The concept for the home was to be living on a deck, so the large expanse of glass doors fold away to allow a seamless connection between the indoor and outdoors and feeling of being out on the deck is felt on the interior. A huge cantilevered beam in the roof allows for corner to completely disappear as the home looks to a beautiful ocean view and Dana Point harbor in the distance. All of the spaces throughout the home have a connection to the outdoors and this creates a light, bright and healthy environment.
Passive design principles were employed to ensure the building is as energy efficient as possible. Solar panels keep the building off the grid and and deep overhangs help in reducing the solar heat gains of the building. Ultimately this home has become a place that the families can all enjoy together as the grand kids create those memories of spending time at the beach.
Images and Video by Aandid Media.
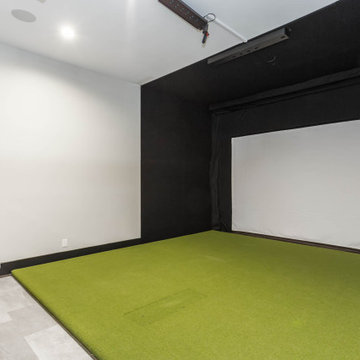
Golf Simulator room
На фото: большой универсальный домашний тренажерный зал в стиле модернизм
На фото: большой универсальный домашний тренажерный зал в стиле модернизм

Cross-Fit Gym for all of your exercise needs.
Photos: Reel Tour Media
Идея дизайна: большой универсальный домашний тренажерный зал в стиле модернизм с белыми стенами, полом из винила, черным полом и кессонным потолком
Идея дизайна: большой универсальный домашний тренажерный зал в стиле модернизм с белыми стенами, полом из винила, черным полом и кессонным потолком
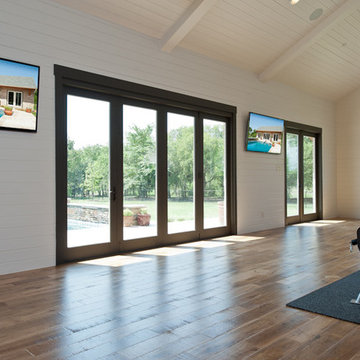
MLA Photography-Erin Matlock
Стильный дизайн: большой домашний тренажерный зал в стиле модернизм с тренажерами, белыми стенами и паркетным полом среднего тона - последний тренд
Стильный дизайн: большой домашний тренажерный зал в стиле модернизм с тренажерами, белыми стенами и паркетным полом среднего тона - последний тренд

This space was designed for maximum relaxation! The client needed a space in their home for their masseuse to provide their weekly in-home massages. This sitting area in the massage/spa space allows one spouse to keep the other company while the other one is on the massage table. The space is adorned with candles in various vessels, massage oils and towels. All the things one needs to feel at peace.
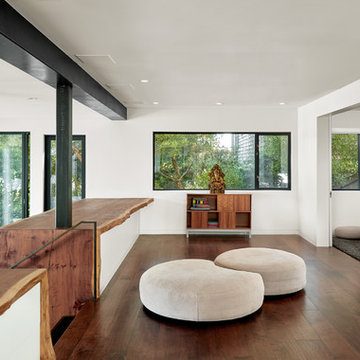
Источник вдохновения для домашнего уюта: йога-студия среднего размера в стиле модернизм с белыми стенами, темным паркетным полом и коричневым полом
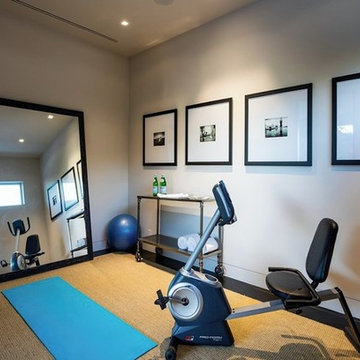
Пример оригинального дизайна: йога-студия среднего размера в стиле модернизм с белыми стенами и темным паркетным полом
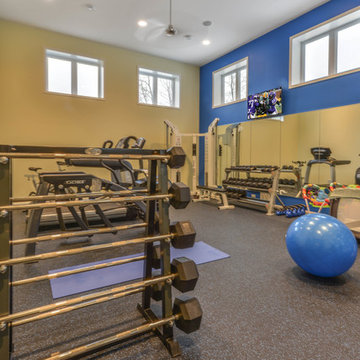
James Gray Photography
Идея дизайна: универсальный домашний тренажерный зал среднего размера в стиле модернизм с желтыми стенами и серым полом
Идея дизайна: универсальный домашний тренажерный зал среднего размера в стиле модернизм с желтыми стенами и серым полом
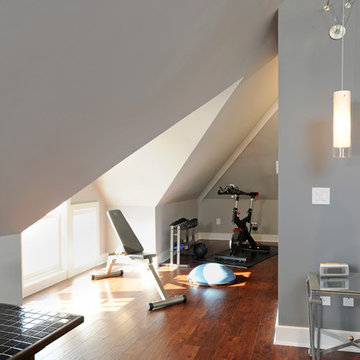
Daniel Feldkamp
Свежая идея для дизайна: домашний тренажерный зал среднего размера в стиле модернизм с тренажерами, серыми стенами и паркетным полом среднего тона - отличное фото интерьера
Свежая идея для дизайна: домашний тренажерный зал среднего размера в стиле модернизм с тренажерами, серыми стенами и паркетным полом среднего тона - отличное фото интерьера
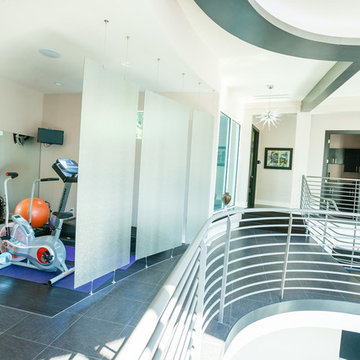
Photography by Chris Redd
Свежая идея для дизайна: маленький универсальный домашний тренажерный зал в стиле модернизм с бежевыми стенами и полом из керамогранита для на участке и в саду - отличное фото интерьера
Свежая идея для дизайна: маленький универсальный домашний тренажерный зал в стиле модернизм с бежевыми стенами и полом из керамогранита для на участке и в саду - отличное фото интерьера
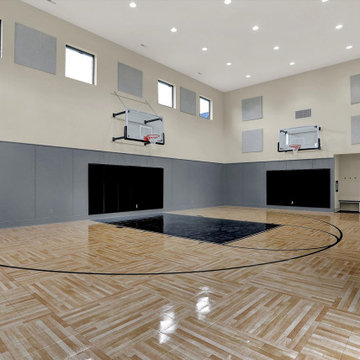
"About this Project: The 8,014-square-foot show home offers a warm, inviting ambiance, and functional living spaces that showcase our dedication to craftsmanship and design. The main floor features a spacious, contemporary kitchen with a waterfall-edge island and custom cabinetry, providing a perfect setting for culinary creativity. The great room, boasting floor-to-ceiling windows, reveals breathtaking golf course views, while the luxurious owner's suite offers a serene retreat with a spa-like bath, complete with a pedestal tub and steam shower. The versatile indoor gymnasium and golf simulator room cater to diverse recreational interests, ensuring every homeowner's needs are met.
CRx Construction is a member of the Certified Luxury Builders Network.
Certified Luxury Builders is a network of leading custom home builders and luxury home and condo remodelers who create 5-Star experiences for luxury home and condo owners from New York to Los Angeles and Boston to Naples.
As a Certified Luxury Builder, CRx Construction is proud to feature photos of select projects from our members around the country to inspire you with design ideas. Please feel free to contact the specific Certified Luxury Builder with any questions or inquiries you may have about their projects. Please visit www.CLBNetwork.com for a directory of CLB members featured on Houzz and their contact information."
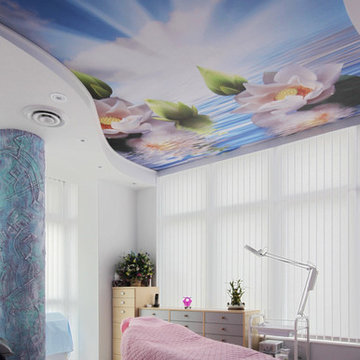
A graphic of water lilies, digitally printed on Laqfoil stretch ceiling, adds a daydream like quality to this otherwise sterile massage room
Источник вдохновения для домашнего уюта: универсальный домашний тренажерный зал среднего размера в стиле модернизм с белыми стенами и полом из керамогранита
Источник вдохновения для домашнего уюта: универсальный домашний тренажерный зал среднего размера в стиле модернизм с белыми стенами и полом из керамогранита
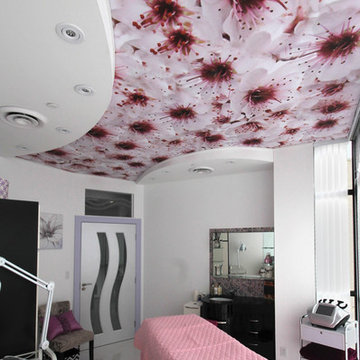
Laqfoil printed this stretch ceiling with a high resolution photo of Sakura, Japanese Cherry Blossoms. Can't you almost smell them?
Стильный дизайн: универсальный домашний тренажерный зал среднего размера в стиле модернизм с белыми стенами и полом из керамогранита - последний тренд
Стильный дизайн: универсальный домашний тренажерный зал среднего размера в стиле модернизм с белыми стенами и полом из керамогранита - последний тренд
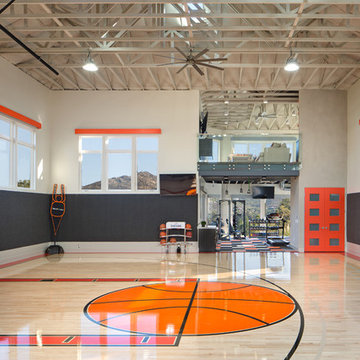
Jim Brady
Свежая идея для дизайна: большой спортзал в стиле модернизм с разноцветными стенами и светлым паркетным полом - отличное фото интерьера
Свежая идея для дизайна: большой спортзал в стиле модернизм с разноцветными стенами и светлым паркетным полом - отличное фото интерьера
Домашний тренажерный зал в стиле модернизм – фото дизайна интерьера с высоким бюджетом
1
