Домашний бар в стиле неоклассика (современная классика) – фото дизайна интерьера
Сортировать:
Бюджет
Сортировать:Популярное за сегодня
1 - 20 из 243 фото
1 из 3

Inspiro 8 Studios
Стильный дизайн: п-образный домашний бар в стиле неоклассика (современная классика) с темными деревянными фасадами, столешницей из кварцита, фартуком из кирпича, барной стойкой, фасадами с утопленной филенкой, красным фартуком, темным паркетным полом, коричневым полом и серой столешницей - последний тренд
Стильный дизайн: п-образный домашний бар в стиле неоклассика (современная классика) с темными деревянными фасадами, столешницей из кварцита, фартуком из кирпича, барной стойкой, фасадами с утопленной филенкой, красным фартуком, темным паркетным полом, коричневым полом и серой столешницей - последний тренд
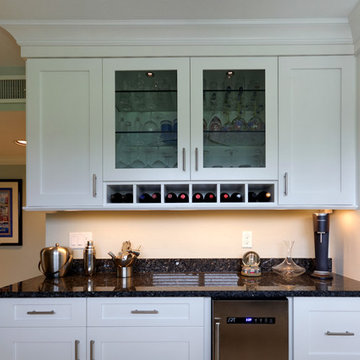
Crown molding to match the rest of the space make this extension of the kitchen seamless and elegant. Photo by Scot Trueblood
Пример оригинального дизайна: маленький прямой домашний бар в стиле неоклассика (современная классика) с белыми фасадами, гранитной столешницей, мойкой и фасадами в стиле шейкер для на участке и в саду
Пример оригинального дизайна: маленький прямой домашний бар в стиле неоклассика (современная классика) с белыми фасадами, гранитной столешницей, мойкой и фасадами в стиле шейкер для на участке и в саду
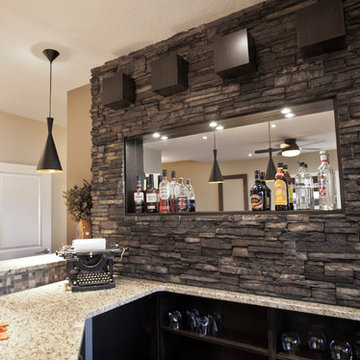
Interior Designer Brad McCallum Creates Two Stunning Spaces
The first of these two projects features a unique basement designed for Canadian gold-medal Olympian, Ben Herbert. He and his wife wanted to create a space that offered versatility so they could not only host company in it but also display memorabilia from Herbert’s travels and career as a professional curler. Keeping the couple’s design goals in mind, interior designer Brad McCallum incorporated Eldorado Stone’s Chapel Hill Stacked stone with refined wood cabinetry. McCallum beautifully reflected the home’s close proximity to the Canadian Rocky Mountains through the addition of rough hewn stone, all the while maintaining a sense of refinement with clean lines, lustrous stainless steel fixtures, and horizontal design.
The second of McCallum’s projects was to overhaul the design of a family’s wet bar and devise a way to achieve the owners’ hopes for a design that married rustic and contemporary styles together. McCallum combined opposing pastoral elements to create an unexpected harmony between the textures of stone and did so successfully. The smoothness of maple wood evoked modern characteristics accentuated by the tight joints and horizontal lines of Eldorado Stone’s Chapel Hill Stacked Stone.
In both projects, McCallum created a sense of continuity with the design that paved the way for his clients’ spaces to be one-of-a-kind.
Eldorado Stone Featured: Chapel Hill Stacked Stone
Designer/ Photographer/ Builder: Brad McCallum
Website: www.urban-abode.com
Find the right local pro for your project

In the 750 sq ft Guest House, the two guest suites are connected with a multi functional living room.
Behind the solid wood sliding door panel is a W/D, refrigerator, microwave and storage.
The kitchen island is equipped with a sink, dishwasher, coffee maker and dish storage.
The breakfast bar allows extra seating.
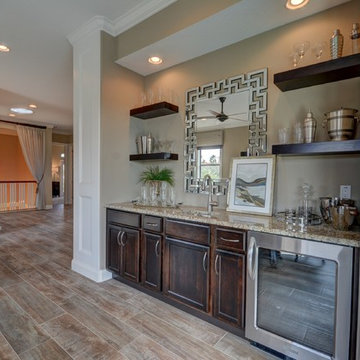
Источник вдохновения для домашнего уюта: большой прямой домашний бар в стиле неоклассика (современная классика) с мойкой, врезной мойкой, фасадами с утопленной филенкой, темными деревянными фасадами, гранитной столешницей, паркетным полом среднего тона и коричневым полом
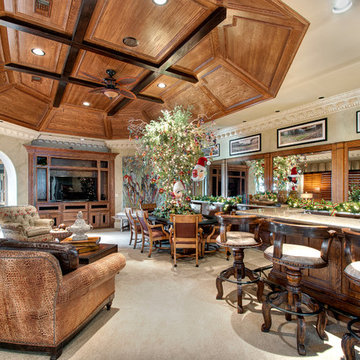
Photography by Wade Blissard
На фото: огромный домашний бар в стиле неоклассика (современная классика) с барной стойкой, плоскими фасадами, фасадами цвета дерева среднего тона и ковровым покрытием
На фото: огромный домашний бар в стиле неоклассика (современная классика) с барной стойкой, плоскими фасадами, фасадами цвета дерева среднего тона и ковровым покрытием
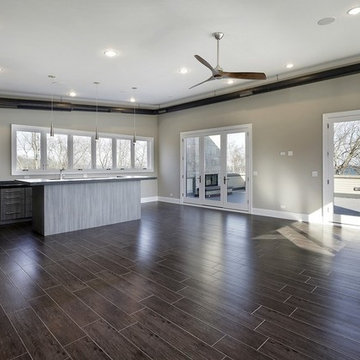
1313- 12 Cliff Road, Highland Park, IL, This new construction lakefront home exemplifies modern luxury living at its finest. Built on the site of the original 1893 Ft. Sheridan Pumping Station, this 4 bedroom, 6 full & 1 half bath home is a dream for any entertainer. Picturesque views of Lake Michigan from every level plus several outdoor spaces where you can enjoy this magnificent setting. The 1st level features an Abruzzo custom chef’s kitchen opening to a double height great room.
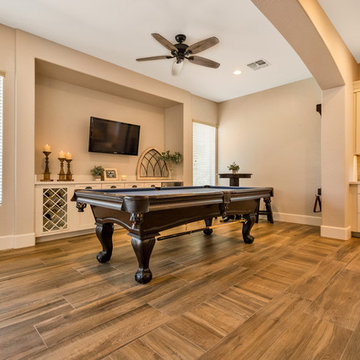
Extensive Kitchen, living area remodel complete!
There was a lot of demo, reframing and rearranging involved in this beautiful remodel to get it to it’s final result. We first had to remove every surface including several walls to open up the Kitchen to the living room and what is now a bar area where our clients can relax, play pool and watch TV. Off the Kitchen is a new laundry with extra storage and countertop space. In removing the walls in the kitchen, we were able to create a large island, move the appliances around and created a new open concept living space. The cabinets in the bar area, laundry and Kitchen perimeter are a white shaker style cabinet with the Island being a separate beautiful Grey color. All of the cabinets were topped with a gorgeous Vittoria white quartz countertop. The Kitchen was then completed with the stand out Grey Glazed Brick backsplash. Finally, the flooring! The home was also updated with a new 12x48 Aequa Tur wood look tile. We created a custom design with this tile at the entry way and transitioned between rooms with a soldier pattern. Lots of detail went into creating this beautiful space, let us know if you have any questions!

We remodeled the interior of this home including the kitchen with new walk into pantry with custom features, the master suite including bathroom, living room and dining room. We were able to add functional kitchen space by finishing our clients existing screen porch and create a media room upstairs by flooring off the vaulted ceiling.
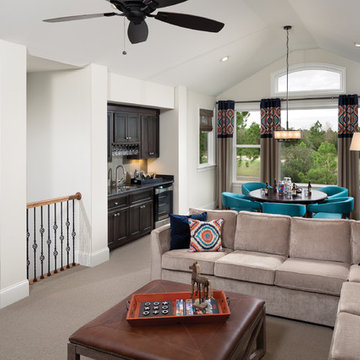
Arthur Rutenberg Homes provides a great space to bring people together for the big game or a card game. This loft provides a wet bar and a stunning view.
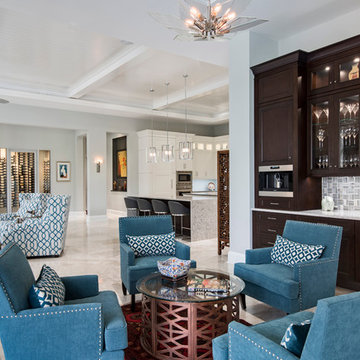
Amber Frederiksen Photography
На фото: прямой домашний бар среднего размера в стиле неоклассика (современная классика) с фасадами с утопленной филенкой, темными деревянными фасадами, мраморной столешницей, серым фартуком, фартуком из плитки мозаики и полом из травертина
На фото: прямой домашний бар среднего размера в стиле неоклассика (современная классика) с фасадами с утопленной филенкой, темными деревянными фасадами, мраморной столешницей, серым фартуком, фартуком из плитки мозаики и полом из травертина
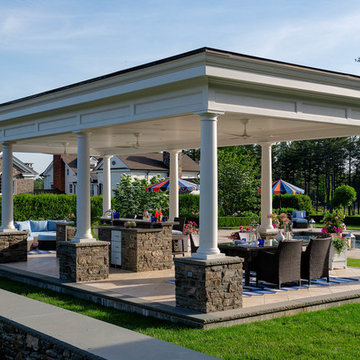
Свежая идея для дизайна: домашний бар в стиле неоклассика (современная классика) - отличное фото интерьера
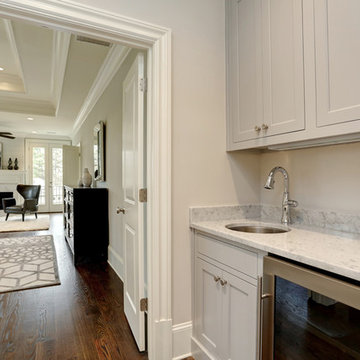
Marble Countertop
Stokesman Luxury Homes
BEST of HOUZZ: Ranked #1 in Buckhead, Atlanta, Georgia
Custom Luxury Home Builder
Earning 5 STAR REVIEWS from our clients, your neighbors, for over 15 years, since 2003.
Stokesman Luxury Homes is a boutique custom home builder that specializes in luxury residential new construction in Buckhead. Honored to be ranked #1 in Buckhead by Houzz.
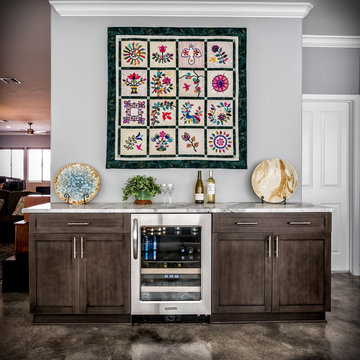
My clients also like to entertain. We created this bar area with a beverage fridge and space to set out appetizers and snacks when having friends over. One of my clients quilts is hanging above the bar as art adding a pop of color to the home.
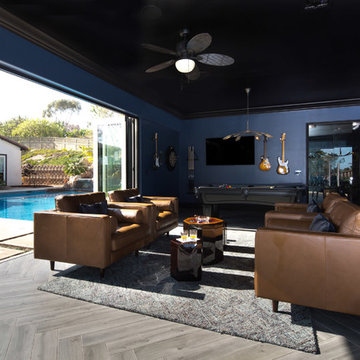
Lori Dennis Interior Design
Erika Bierman Photography
Источник вдохновения для домашнего уюта: большой домашний бар в стиле неоклассика (современная классика) с врезной мойкой, фасадами в стиле шейкер, черными фасадами, столешницей из кварцевого агломерата, бежевым фартуком, фартуком из стеклянной плитки и паркетным полом среднего тона
Источник вдохновения для домашнего уюта: большой домашний бар в стиле неоклассика (современная классика) с врезной мойкой, фасадами в стиле шейкер, черными фасадами, столешницей из кварцевого агломерата, бежевым фартуком, фартуком из стеклянной плитки и паркетным полом среднего тона
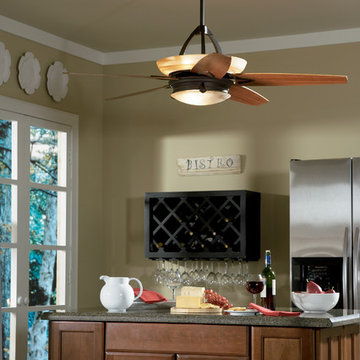
Свежая идея для дизайна: прямой домашний бар среднего размера в стиле неоклассика (современная классика) с мойкой, фасадами с утопленной филенкой и фасадами цвета дерева среднего тона - отличное фото интерьера
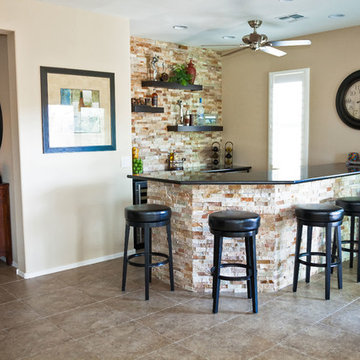
i2i Films
На фото: угловой домашний бар среднего размера в стиле неоклассика (современная классика) с барной стойкой, темными деревянными фасадами, гранитной столешницей, фасадами с утопленной филенкой, бежевым фартуком, фартуком из каменной плитки и полом из керамической плитки без раковины
На фото: угловой домашний бар среднего размера в стиле неоклассика (современная классика) с барной стойкой, темными деревянными фасадами, гранитной столешницей, фасадами с утопленной филенкой, бежевым фартуком, фартуком из каменной плитки и полом из керамической плитки без раковины

Стильный дизайн: параллельный домашний бар среднего размера в стиле неоклассика (современная классика) с барной стойкой, врезной мойкой, стеклянными фасадами, темными деревянными фасадами, гранитной столешницей, разноцветным фартуком, фартуком из каменной плиты и полом из керамогранита - последний тренд
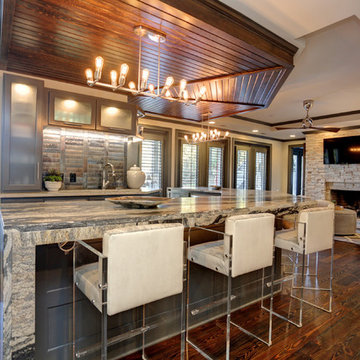
Transitional Home Bar with Wood Ceiling
Interior Design by Caprice Cannon Interiors
Face Book at Caprice Cannon Interiors
Домашний бар в стиле неоклассика (современная классика) – фото дизайна интерьера
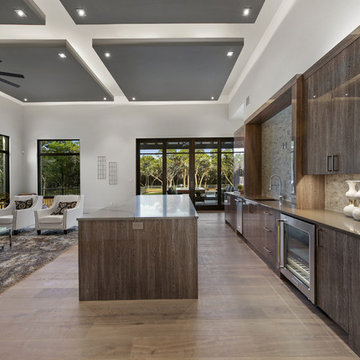
hill country contemporary house designed by oscar e flores design studio in cordillera ranch on a 14 acre property
Свежая идея для дизайна: большой параллельный домашний бар в стиле неоклассика (современная классика) с барной стойкой, накладной мойкой, плоскими фасадами, коричневыми фасадами, бежевым фартуком, фартуком из мрамора, полом из керамогранита и коричневым полом - отличное фото интерьера
Свежая идея для дизайна: большой параллельный домашний бар в стиле неоклассика (современная классика) с барной стойкой, накладной мойкой, плоскими фасадами, коричневыми фасадами, бежевым фартуком, фартуком из мрамора, полом из керамогранита и коричневым полом - отличное фото интерьера
1