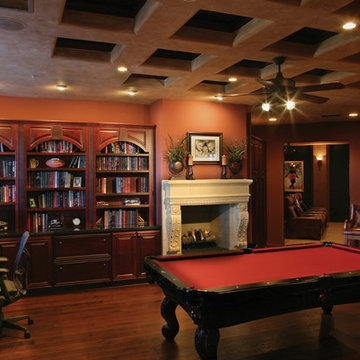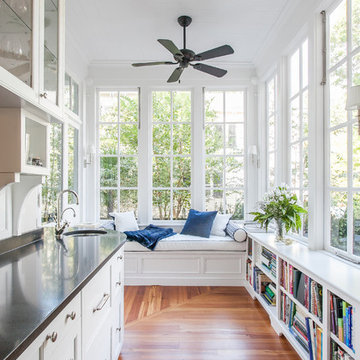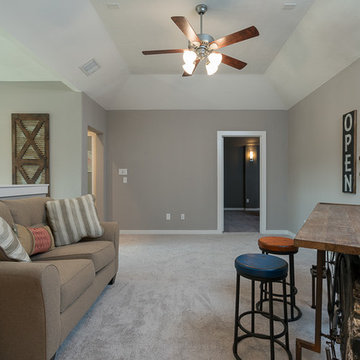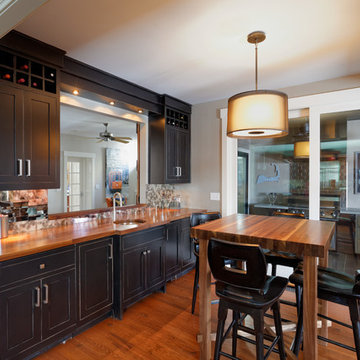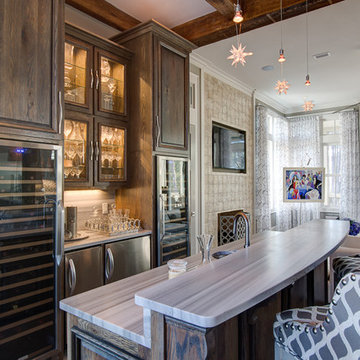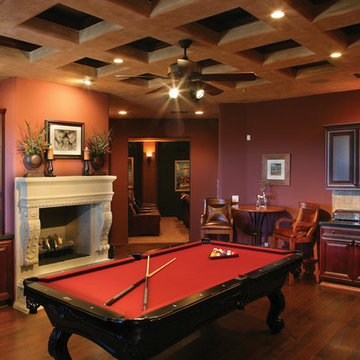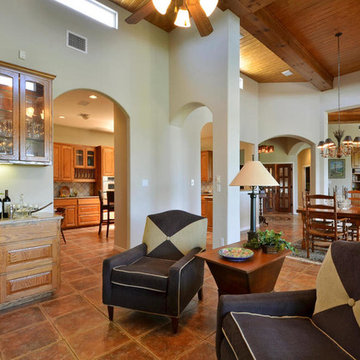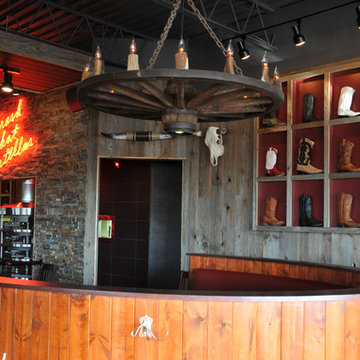Домашний бар в стиле фьюжн – фото дизайна интерьера
Сортировать:
Бюджет
Сортировать:Популярное за сегодня
1 - 20 из 40 фото
1 из 3
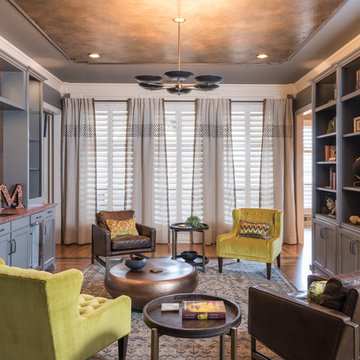
Turned an empty, unused formal living room into a hip bourbon bar and library lounge for a couple who relocated to DFW from Louisville, KY. They wanted a place they could entertain friends or just hang out and relax with a cocktail or a good book. We added the wet bar and library shelves, and kept things modern and warm, with a wink to the prohibition era. The formerly deserted room is now their favorite spot.
Photos by Michael Hunter Photography
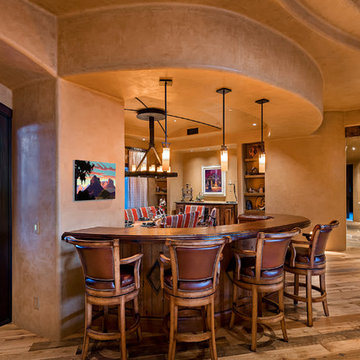
Источник вдохновения для домашнего уюта: домашний бар в стиле фьюжн с фасадами с выступающей филенкой, деревянной столешницей и паркетным полом среднего тона
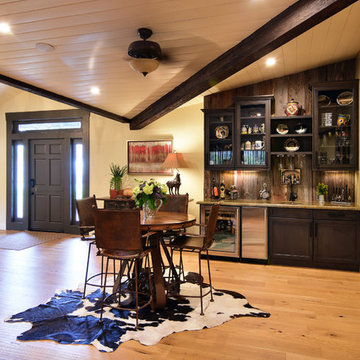
Interior Designer: Moxie Design Studio, LLC
Photography: Jeff Beene
На фото: домашний бар в стиле фьюжн с
На фото: домашний бар в стиле фьюжн с
Find the right local pro for your project
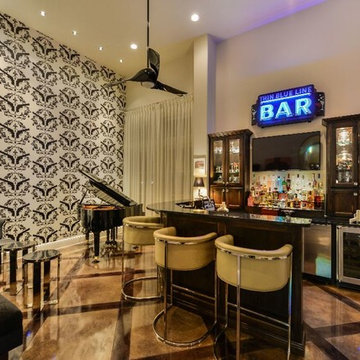
Only in Texas would you have a home bar with custom wallpaper sporting pistols!
На фото: большой прямой домашний бар в стиле фьюжн с барной стойкой, стеклянными фасадами, темными деревянными фасадами, гранитной столешницей и бетонным полом с
На фото: большой прямой домашний бар в стиле фьюжн с барной стойкой, стеклянными фасадами, темными деревянными фасадами, гранитной столешницей и бетонным полом с
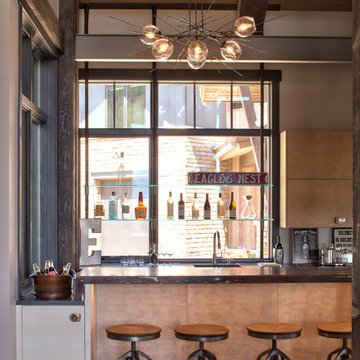
This electric bar features leather cabinetry, belt buckle hardware, white epoxy filled wood countertops, a built in copper drink bucket, ski resort metal cables, and a snake skin and metal backboard.
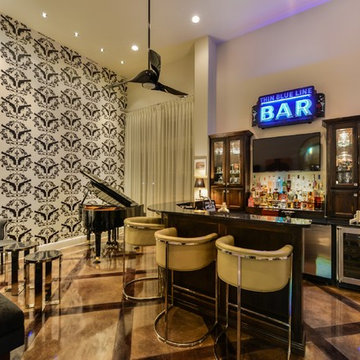
This 3,900 square foot Spanish style home was built by Sitterle Homes and designed with high ceilings, natural lighting, unique wall coverings, and contemporary interiors to show off a nice clean appeal throughout. The second floor covered balcony, large piano room and bar are just two of the many alluring areas one can forget about it all. Multiple outdoor living areas beautifully compliment a terraced rear yard design. The spacious kitchen and great room are ideal for entertaining large gatherings while the walk-thru shower of the master bathroom offer escapes resembling a trip to the spa. The distinction of style adds to the collective architectural beauty that make up the prestigious Inverness neighborhood. Located in North-central San Antonio, this three-bedroom house is only minutes from large parks, convenient shopping, healthy dining, and the Medical Center.
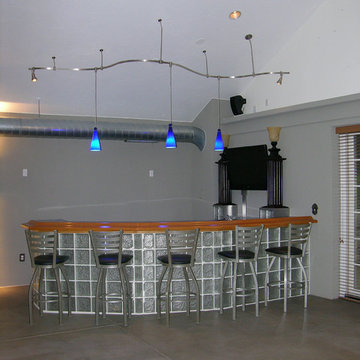
About this Project:
This stunning 1200 square foot addition to the existing home includes an indoor swimming pool, hot tub, sauna, full bathroom, glass block web bar, 2nd floor loft , two car garage, deck, and backyard patio. The glass block windows and ceiling feature rope lighting for a dramatic effect. The design was completed by Indovina & Associates, Architects. The goal was to match the architecture of the home and allow for a seamless flow of the addition into the existing home. The finished result is an exceptional space for indoor & outdoor entertaining.
Testimonial:
I wanted to take a moment to thank you and your team for the excellent work that you completed on my home. And, because of you, I now say home. Although I lived here for the last 15 years, I never felt like the house was mine or that I would stay here forever. I now love everything about it and know I will be here for a very long time. Everyone who had seen my place before is amazed at what you were able to accomplish.
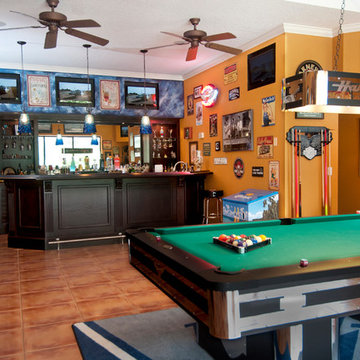
Karli Moore Photography
Пример оригинального дизайна: домашний бар среднего размера в стиле фьюжн
Пример оригинального дизайна: домашний бар среднего размера в стиле фьюжн
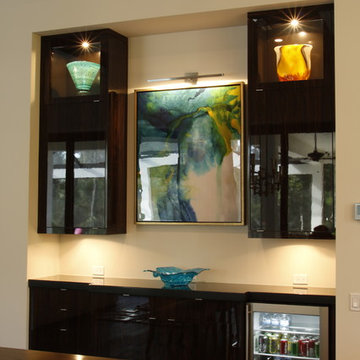
На фото: домашний бар среднего размера в стиле фьюжн с мойкой, плоскими фасадами, темными деревянными фасадами и гранитной столешницей с
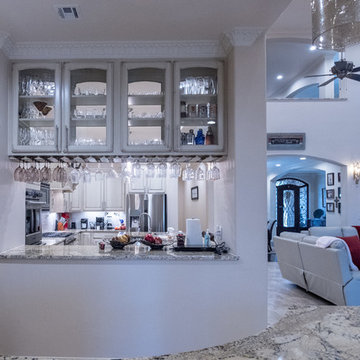
Joshua James Photography
Свежая идея для дизайна: домашний бар в стиле фьюжн - отличное фото интерьера
Свежая идея для дизайна: домашний бар в стиле фьюжн - отличное фото интерьера
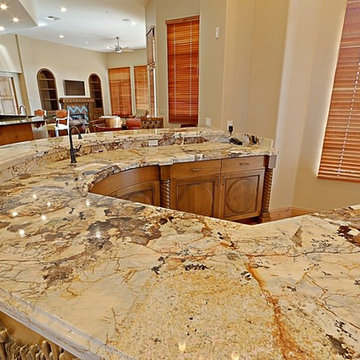
Hand carved wood bar front with rope detailing and an exotic granite top makes this bar one of a kind.
Eclipse Photography
Стильный дизайн: большой п-образный домашний бар в стиле фьюжн с барной стойкой, фасадами цвета дерева среднего тона, гранитной столешницей и паркетным полом среднего тона - последний тренд
Стильный дизайн: большой п-образный домашний бар в стиле фьюжн с барной стойкой, фасадами цвета дерева среднего тона, гранитной столешницей и паркетным полом среднего тона - последний тренд
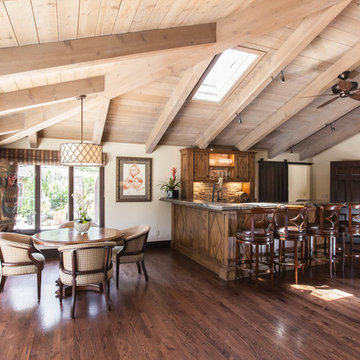
This bar area opens beautifully to the back yard and provides a small dining area, as well as bar area to entertain. Light-colored exposed wood beam ceilings complement the dark tones on the floor and the bar area.
Домашний бар в стиле фьюжн – фото дизайна интерьера
1
