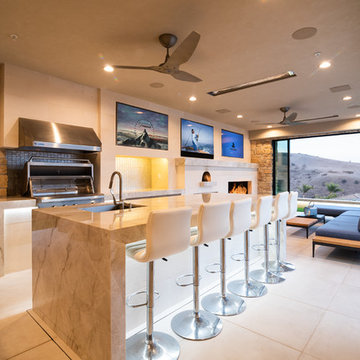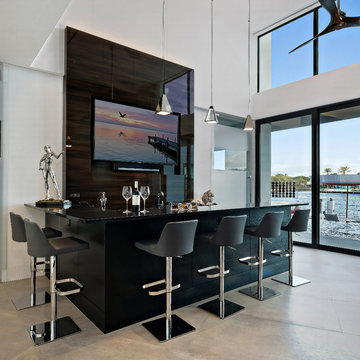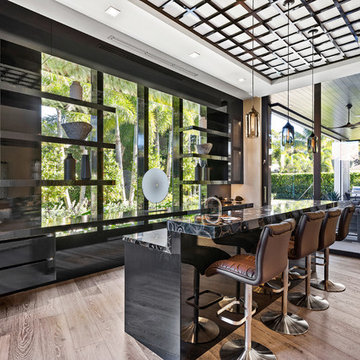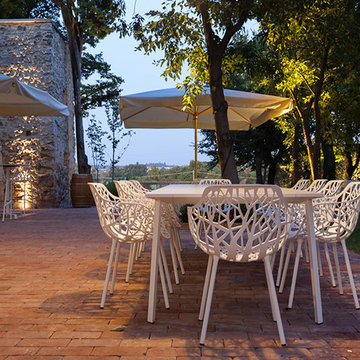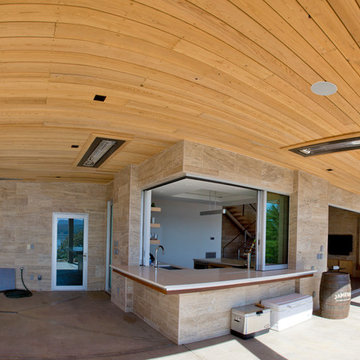Домашний бар в стиле модернизм – фото дизайна интерьера
Сортировать:
Бюджет
Сортировать:Популярное за сегодня
1 - 20 из 99 фото
1 из 3
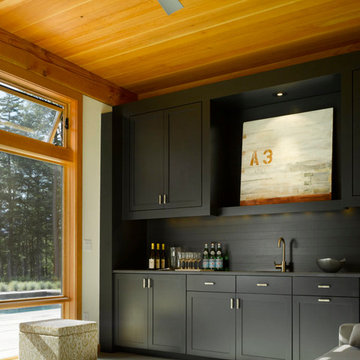
Westphalen Photography
На фото: большой домашний бар в стиле модернизм с
На фото: большой домашний бар в стиле модернизм с
Find the right local pro for your project
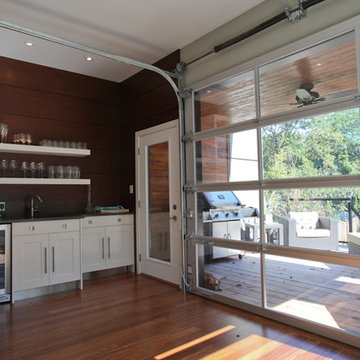
Photo by Paul Ting
Идея дизайна: прямой домашний бар среднего размера в стиле модернизм с мойкой, врезной мойкой, фасадами в стиле шейкер, белыми фасадами и паркетным полом среднего тона
Идея дизайна: прямой домашний бар среднего размера в стиле модернизм с мойкой, врезной мойкой, фасадами в стиле шейкер, белыми фасадами и паркетным полом среднего тона
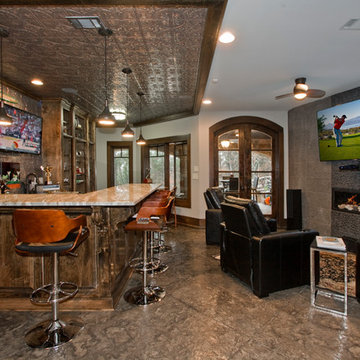
3wire Photography is a professional real estate photography and digital marketing firm located in Little Rock, Arkansas. We specialize is showcasing premier properties and luxury estates for sale from hundreds of real estate agents and custom homes builders across Central Arkansas. Photography Credit: CHRIS WHITE 3wirePhotography.com
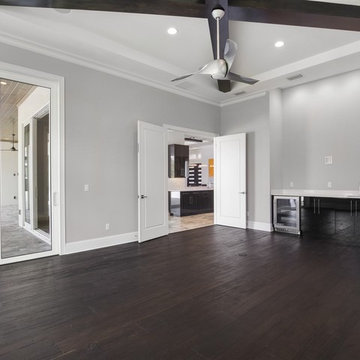
На фото: прямой домашний бар среднего размера в стиле модернизм с мойкой, врезной мойкой, плоскими фасадами, черными фасадами, столешницей из акрилового камня, темным паркетным полом и коричневым полом

Fully integrated Signature Estate featuring Creston controls and Crestron panelized lighting, and Crestron motorized shades and draperies, whole-house audio and video, HVAC, voice and video communication atboth both the front door and gate. Modern, warm, and clean-line design, with total custom details and finishes. The front includes a serene and impressive atrium foyer with two-story floor to ceiling glass walls and multi-level fire/water fountains on either side of the grand bronze aluminum pivot entry door. Elegant extra-large 47'' imported white porcelain tile runs seamlessly to the rear exterior pool deck, and a dark stained oak wood is found on the stairway treads and second floor. The great room has an incredible Neolith onyx wall and see-through linear gas fireplace and is appointed perfectly for views of the zero edge pool and waterway.
The club room features a bar and wine featuring a cable wine racking system, comprised of cables made from the finest grade of stainless steel that makes it look as though the wine is floating on air. A center spine stainless steel staircase has a smoked glass railing and wood handrail.
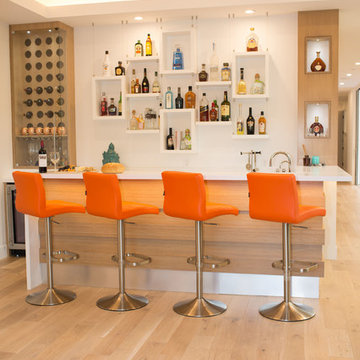
Свежая идея для дизайна: домашний бар в стиле модернизм - отличное фото интерьера

Источник вдохновения для домашнего уюта: угловой домашний бар среднего размера в стиле модернизм с мойкой, врезной мойкой, плоскими фасадами, мраморной столешницей, белым фартуком, фартуком из мрамора, темным паркетным полом, коричневым полом, белой столешницей и темными деревянными фасадами
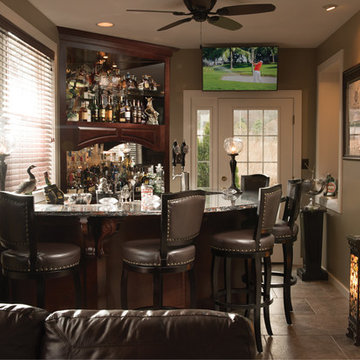
Стильный дизайн: прямой домашний бар среднего размера в стиле модернизм с барной стойкой, открытыми фасадами, темными деревянными фасадами и мраморной столешницей - последний тренд
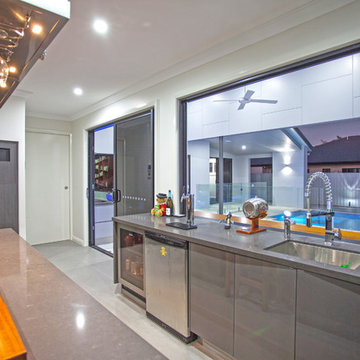
Bar, inside bar, hanging bar, timber benchtop, timber, sliding glass doors, family room, pool room, bar room, games room, entertainment room, entertainment, cabinetry, kitchenette,
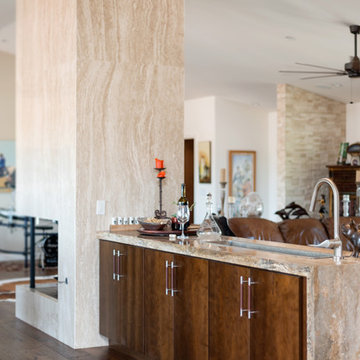
Photo Credit: Rick Young
Источник вдохновения для домашнего уюта: прямой домашний бар среднего размера в стиле модернизм с мойкой, врезной мойкой, плоскими фасадами, фасадами цвета дерева среднего тона, столешницей из известняка и паркетным полом среднего тона
Источник вдохновения для домашнего уюта: прямой домашний бар среднего размера в стиле модернизм с мойкой, врезной мойкой, плоскими фасадами, фасадами цвета дерева среднего тона, столешницей из известняка и паркетным полом среднего тона
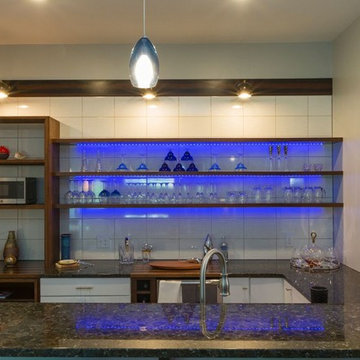
На фото: большой п-образный домашний бар в стиле модернизм с врезной мойкой, открытыми фасадами, темными деревянными фасадами, гранитной столешницей, белым фартуком, фартуком из керамогранитной плитки, паркетным полом среднего тона, коричневым полом и барной стойкой

AV Architects + Builders
Location: Falls Church, VA, USA
Our clients were a newly-wed couple looking to start a new life together. With a love for the outdoors and theirs dogs and cats, we wanted to create a design that wouldn’t make them sacrifice any of their hobbies or interests. We designed a floor plan to allow for comfortability relaxation, any day of the year. We added a mudroom complete with a dog bath at the entrance of the home to help take care of their pets and track all the mess from outside. We added multiple access points to outdoor covered porches and decks so they can always enjoy the outdoors, not matter the time of year. The second floor comes complete with the master suite, two bedrooms for the kids with a shared bath, and a guest room for when they have family over. The lower level offers all the entertainment whether it’s a large family room for movie nights or an exercise room. Additionally, the home has 4 garages for cars – 3 are attached to the home and one is detached and serves as a workshop for him.
The look and feel of the home is informal, casual and earthy as the clients wanted to feel relaxed at home. The materials used are stone, wood, iron and glass and the home has ample natural light. Clean lines, natural materials and simple details for relaxed casual living.
Stacy Zarin Photography
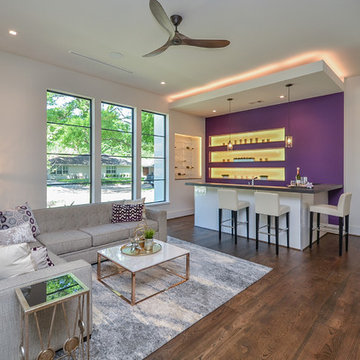
Стильный дизайн: прямой домашний бар среднего размера в стиле модернизм с барной стойкой, открытыми фасадами, паркетным полом среднего тона и коричневым полом - последний тренд
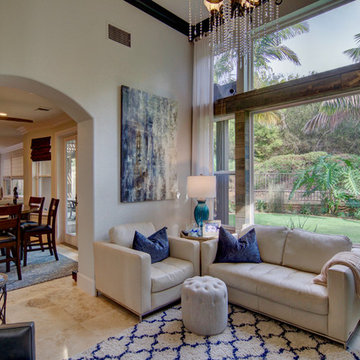
Interior washed wood siding, oversized Bar cabinet, 3" countertop, glass cabinets for wine glasses
Пример оригинального дизайна: домашний бар в стиле модернизм с фасадами с утопленной филенкой, столешницей из кварцита и белой столешницей
Пример оригинального дизайна: домашний бар в стиле модернизм с фасадами с утопленной филенкой, столешницей из кварцита и белой столешницей
Домашний бар в стиле модернизм – фото дизайна интерьера
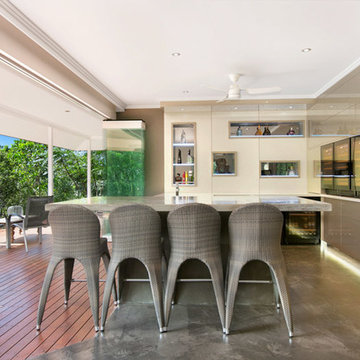
Свежая идея для дизайна: домашний бар в стиле модернизм - отличное фото интерьера
1
