Домашний бар в стиле кантри с паркетным полом среднего тона – фото дизайна интерьера
Сортировать:
Бюджет
Сортировать:Популярное за сегодня
21 - 40 из 502 фото
1 из 3
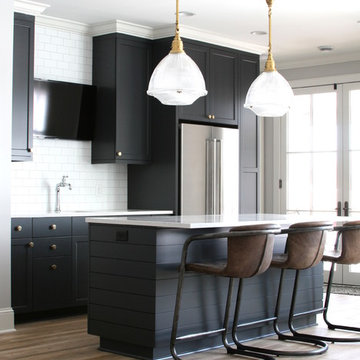
На фото: прямой домашний бар в стиле кантри с барной стойкой, фасадами с утопленной филенкой, синими фасадами, белым фартуком и паркетным полом среднего тона с
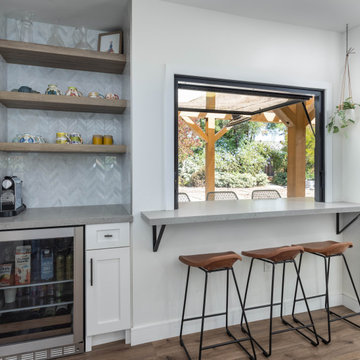
Bar area with a mini-refrigerator for extra storage. With the open window to the outside patio to the kitchen, guests and homeowners can enjoy each other's company from both sides.

Designing this spec home meant envisioning the future homeowners, without actually meeting them. The family we created that lives here while we were designing prefers clean simple spaces that exude character reminiscent of the historic neighborhood. By using substantial moldings and built-ins throughout the home feels like it’s been here for one hundred years. Yet with the fresh color palette rooted in nature it feels like home for a modern family.
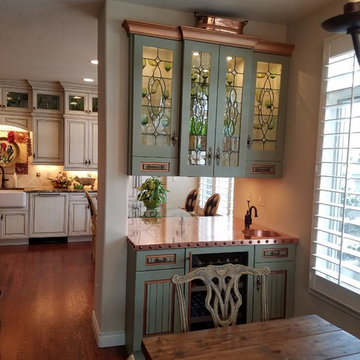
After Photo - the back side.
Пример оригинального дизайна: прямой домашний бар среднего размера в стиле кантри с мойкой, фасадами с выступающей филенкой, зелеными фасадами, столешницей из меди, паркетным полом среднего тона и коричневым полом
Пример оригинального дизайна: прямой домашний бар среднего размера в стиле кантри с мойкой, фасадами с выступающей филенкой, зелеными фасадами, столешницей из меди, паркетным полом среднего тона и коричневым полом

The Butler’s Pantry quickly became one of our favorite spaces in this home! We had fun with the backsplash tile patten (utilizing the same tile we highlighted in the kitchen but installed in a herringbone pattern). Continuing the warm tones through this space with the butcher block counter and open shelving, it works to unite the front and back of the house. Plus, this space is home to the kegerator with custom family tap handles!

Behind the bar, there is ample storage and counter space to prepare.
Источник вдохновения для домашнего уюта: большой параллельный домашний бар в стиле кантри с мойкой, фасадами в стиле шейкер, серыми фасадами, паркетным полом среднего тона, столешницей из бетона, фартуком из дерева, коричневым полом и серой столешницей
Источник вдохновения для домашнего уюта: большой параллельный домашний бар в стиле кантри с мойкой, фасадами в стиле шейкер, серыми фасадами, паркетным полом среднего тона, столешницей из бетона, фартуком из дерева, коричневым полом и серой столешницей
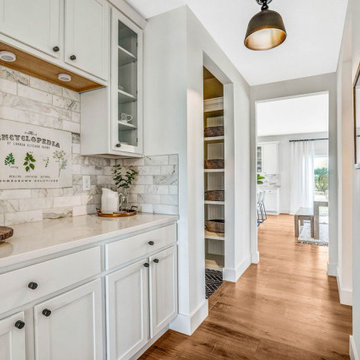
Идея дизайна: большой параллельный домашний бар в стиле кантри с стеклянными фасадами, белыми фасадами, столешницей из кварцита, белым фартуком, фартуком из мрамора, паркетным полом среднего тона и белой столешницей без мойки
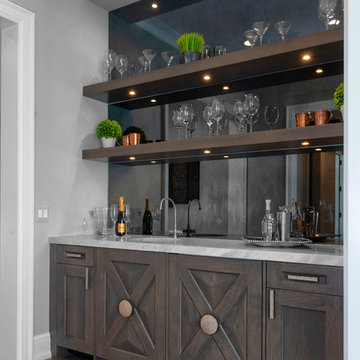
Стильный дизайн: большой домашний бар в стиле кантри с мойкой, искусственно-состаренными фасадами, мраморной столешницей, зеркальным фартуком, паркетным полом среднего тона и коричневым полом - последний тренд

Пример оригинального дизайна: маленький прямой домашний бар в стиле кантри с мойкой, фасадами с утопленной филенкой, серыми фасадами, столешницей из кварцевого агломерата, паркетным полом среднего тона, коричневым полом и белой столешницей для на участке и в саду
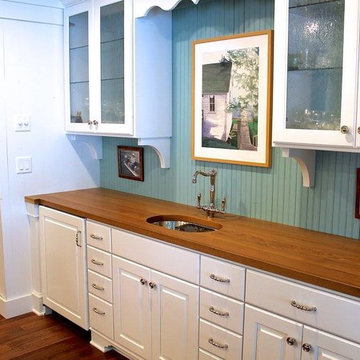
На фото: прямой домашний бар среднего размера в стиле кантри с мойкой, врезной мойкой, стеклянными фасадами, белыми фасадами, деревянной столешницей, зеленым фартуком, фартуком из дерева, паркетным полом среднего тона и коричневым полом
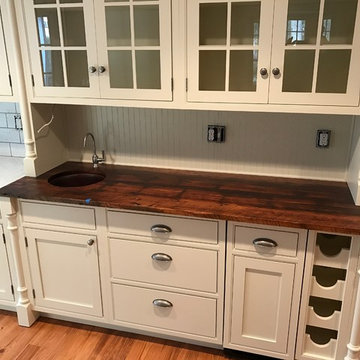
Свежая идея для дизайна: огромный угловой домашний бар в стиле кантри с бежевыми фасадами, деревянной столешницей, бежевым фартуком, фартуком из дерева, мойкой, врезной мойкой, стеклянными фасадами и паркетным полом среднего тона - отличное фото интерьера
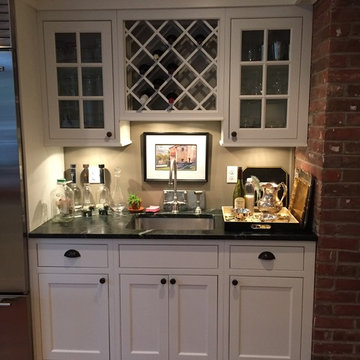
Peter Pratley
Идея дизайна: маленький прямой домашний бар в стиле кантри с мойкой, врезной мойкой, фасадами в стиле шейкер, белыми фасадами, бежевым фартуком, паркетным полом среднего тона и коричневым полом для на участке и в саду
Идея дизайна: маленький прямой домашний бар в стиле кантри с мойкой, врезной мойкой, фасадами в стиле шейкер, белыми фасадами, бежевым фартуком, паркетным полом среднего тона и коричневым полом для на участке и в саду
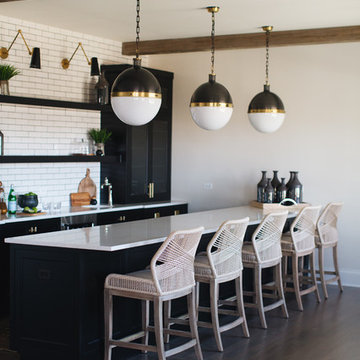
На фото: параллельный домашний бар в стиле кантри с мойкой, врезной мойкой, фасадами в стиле шейкер, черными фасадами, белым фартуком, фартуком из плитки кабанчик, паркетным полом среднего тона и коричневым полом с

This Butler's Pantry incorporates custom racks for wine glasses and plates. Robert Benson Photography
На фото: большой п-образный домашний бар в стиле кантри с мойкой, врезной мойкой, фасадами в стиле шейкер, серыми фасадами, деревянной столешницей, серым фартуком, паркетным полом среднего тона и коричневой столешницей с
На фото: большой п-образный домашний бар в стиле кантри с мойкой, врезной мойкой, фасадами в стиле шейкер, серыми фасадами, деревянной столешницей, серым фартуком, паркетным полом среднего тона и коричневой столешницей с

На фото: большой угловой домашний бар в стиле кантри с барной стойкой, врезной мойкой, фасадами с утопленной филенкой, фасадами цвета дерева среднего тона, деревянной столешницей, коричневым фартуком, фартуком из дерева и паркетным полом среднего тона с

Пример оригинального дизайна: большой прямой домашний бар в стиле кантри с барной стойкой, врезной мойкой, белыми фасадами, деревянной столешницей, разноцветным фартуком, фартуком из кирпича, паркетным полом среднего тона, коричневым полом и бежевой столешницей

The owners of this magnificent fly-in/ fly-out lodge had a vision for a home that would showcase their love of nature, animals, flying and big game hunting. Featured in the 2011 Design New York Magazine, we are proud to bring this vision to life.
Chuck Smith, AIA, created the architectural design for the timber frame lodge which is situated next to a regional airport. Heather DeMoras Design Consultants was chosen to continue the owners vision through careful interior design and selection of finishes, furniture and lighting, built-ins, and accessories.
HDDC's involvement touched every aspect of the home, from Kitchen and Trophy Room design to each of the guest baths and every room in between. Drawings and 3D visualization were produced for built in details such as massive fireplaces and their surrounding mill work, the trophy room and its world map ceiling and floor with inlaid compass rose, custom molding, trim & paneling throughout the house, and a master bath suite inspired by and Oak Forest. A home of this caliber requires and attention to detail beyond simple finishes. Extensive tile designs highlight natural scenes and animals. Many portions of the home received artisan paint effects to soften the scale and highlight architectural features. Artistic balustrades depict woodland creatures in forest settings. To insure the continuity of the Owner's vision, we assisted in the selection of furniture and accessories, and even assisted with the selection of windows and doors, exterior finishes and custom exterior lighting fixtures.
Interior details include ceiling fans with finishes and custom detailing to coordinate with the other custom lighting fixtures of the home. The Dining Room boasts of a bronze moose chandelier above the dining room table. Along with custom furniture, other touches include a hand stitched Mennonite quilt in the Master Bedroom and murals by our decorative artist.

Источник вдохновения для домашнего уюта: большой параллельный домашний бар в стиле кантри с мойкой, стеклянными фасадами, темными деревянными фасадами, деревянной столешницей, красным фартуком, фартуком из каменной плитки и паркетным полом среднего тона
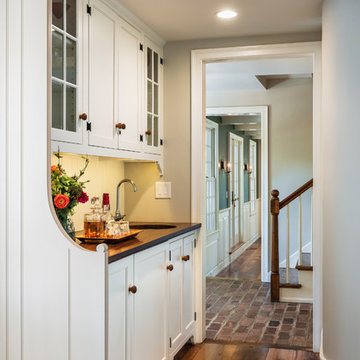
Пример оригинального дизайна: параллельный домашний бар в стиле кантри с мойкой, врезной мойкой, фасадами с декоративным кантом, белыми фасадами, столешницей из талькохлорита, белым фартуком и паркетным полом среднего тона
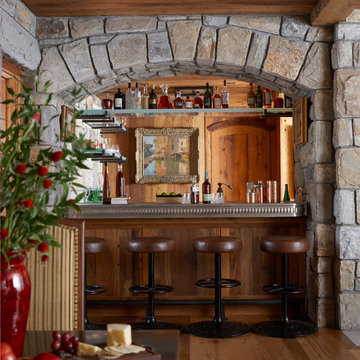
One of our favorite home bar designs, the stone walls of the pub room arch over the bartop for an impressive sight into the back of the wet bar. The leather bar stools match that of the seating area and contrast beautifully with the metal bartop. Photography by Michael Partenio
Домашний бар в стиле кантри с паркетным полом среднего тона – фото дизайна интерьера
2