Домашний бар в современном стиле с паркетным полом среднего тона – фото дизайна интерьера
Сортировать:
Бюджет
Сортировать:Популярное за сегодня
1 - 20 из 1 158 фото
1 из 3

Our St. Pete studio gave this beautiful traditional home a warm, welcoming ambience with bold accents and decor. Gray and white wallpaper perfectly frame the large windows in the living room, and the elegant furnishings add elegance and classiness to the space. The bedrooms are also styled with wallpaper that leaves a calm, soothing feel for instant relaxation. Fun prints and patterns add cheerfulness to the bedrooms, making them a private and personal space to hang out. The formal dining room has beautiful furnishings in bold blue accents and a striking chandelier to create a dazzling focal point.
---
Pamela Harvey Interiors offers interior design services in St. Petersburg and Tampa, and throughout Florida's Suncoast area, from Tarpon Springs to Naples, including Bradenton, Lakewood Ranch, and Sarasota.
For more about Pamela Harvey Interiors, see here: https://www.pamelaharveyinteriors.com/
To learn more about this project, see here: https://www.pamelaharveyinteriors.com/portfolio-galleries/traditional-home-oakhill-va

Идея дизайна: большой прямой домашний бар в современном стиле с накладной мойкой, плоскими фасадами, фасадами цвета дерева среднего тона, гранитной столешницей, бежевым фартуком, паркетным полом среднего тона, коричневым полом и бежевой столешницей
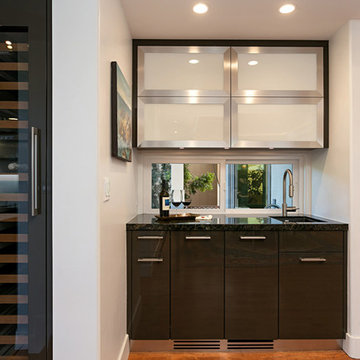
Идея дизайна: маленький параллельный домашний бар в современном стиле с мойкой, врезной мойкой, стеклянными фасадами, черными фасадами, гранитной столешницей, паркетным полом среднего тона, коричневым полом и черной столешницей для на участке и в саду

На фото: большой угловой домашний бар в современном стиле с барной стойкой, врезной мойкой, гранитной столешницей, разноцветным фартуком, фартуком из каменной плиты, паркетным полом среднего тона, коричневым полом и разноцветной столешницей с

One of our favorite 2016 projects, this standard builder grade home got a truly custom look after bringing in our design team to help with original built-in designs for the bar and media cabinet. Changing up the standard light fixtures made a big POP and of course all the finishing details in the rugs, window treatments, artwork, furniture and accessories made this house feel like Home.
If you're looking for a current, chic and elegant home to call your own please give us a call!
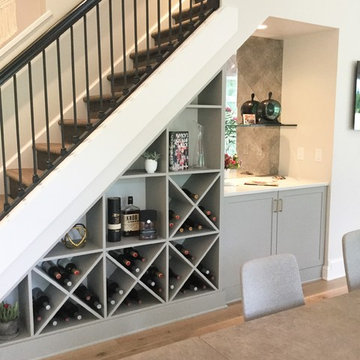
Свежая идея для дизайна: прямой домашний бар среднего размера в современном стиле с мойкой, фасадами в стиле шейкер, серыми фасадами, столешницей из кварцевого агломерата, зеркальным фартуком, паркетным полом среднего тона и коричневым полом без раковины - отличное фото интерьера
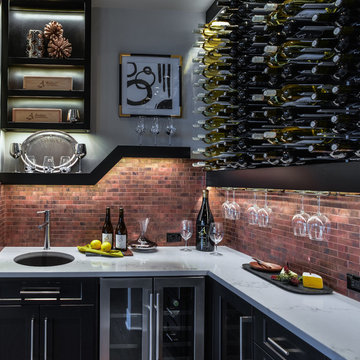
Пример оригинального дизайна: большой угловой домашний бар в современном стиле с мойкой, врезной мойкой, фасадами в стиле шейкер, темными деревянными фасадами, столешницей из кварцевого агломерата, красным фартуком, фартуком из каменной плитки и паркетным полом среднего тона
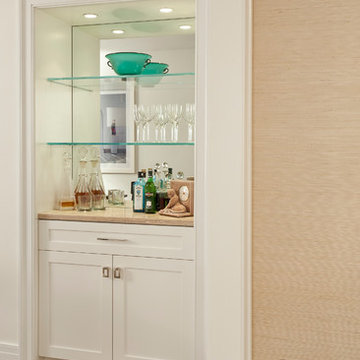
The dry bar, occupying a corner of the dining room, was a happy accommodation to a telephone riser that could not be removed.
Стильный дизайн: маленький прямой домашний бар в современном стиле с фасадами в стиле шейкер, белыми фасадами, зеркальным фартуком, паркетным полом среднего тона и коричневым полом без раковины для на участке и в саду - последний тренд
Стильный дизайн: маленький прямой домашний бар в современном стиле с фасадами в стиле шейкер, белыми фасадами, зеркальным фартуком, паркетным полом среднего тона и коричневым полом без раковины для на участке и в саду - последний тренд
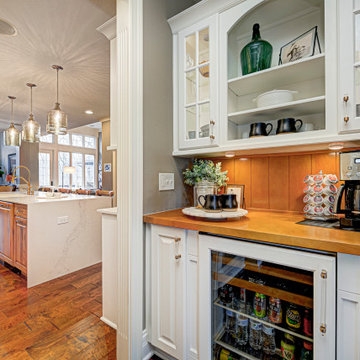
This home renovation project transformed unused, unfinished spaces into vibrant living areas. Each exudes elegance and sophistication, offering personalized design for unforgettable family moments.
Project completed by Wendy Langston's Everything Home interior design firm, which serves Carmel, Zionsville, Fishers, Westfield, Noblesville, and Indianapolis.
For more about Everything Home, see here: https://everythinghomedesigns.com/
To learn more about this project, see here: https://everythinghomedesigns.com/portfolio/fishers-chic-family-home-renovation/

Our Boulder studio designed this beautiful home in the mountains to reflect the bright, beautiful, natural vibes outside – an excellent way to elevate the senses. We used a double-height, oak-paneled ceiling in the living room to create an expansive feeling. We also placed layers of Moroccan rugs, cozy textures of alpaca, mohair, and shearling by exceptional makers from around the US. In the kitchen and bar area, we went with the classic black and white combination to create a sophisticated ambience. We furnished the dining room with attractive blue chairs and artworks, and in the bedrooms, we maintained the bright, airy vibes by adding cozy beddings and accessories.
---
Joe McGuire Design is an Aspen and Boulder interior design firm bringing a uniquely holistic approach to home interiors since 2005.
For more about Joe McGuire Design, see here: https://www.joemcguiredesign.com/
To learn more about this project, see here:
https://www.joemcguiredesign.com/bleeker-street

BEATIFUL HOME DRY BAR
Источник вдохновения для домашнего уюта: прямой домашний бар среднего размера в современном стиле с фасадами с утопленной филенкой, темными деревянными фасадами, мраморной столешницей, разноцветным фартуком, фартуком из стеклянной плитки, паркетным полом среднего тона, бежевым полом и черной столешницей без мойки, раковины
Источник вдохновения для домашнего уюта: прямой домашний бар среднего размера в современном стиле с фасадами с утопленной филенкой, темными деревянными фасадами, мраморной столешницей, разноцветным фартуком, фартуком из стеклянной плитки, паркетным полом среднего тона, бежевым полом и черной столешницей без мойки, раковины
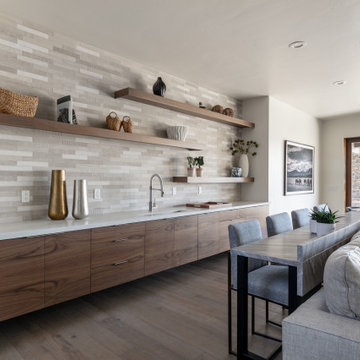
Источник вдохновения для домашнего уюта: прямой домашний бар в современном стиле с мойкой, врезной мойкой, плоскими фасадами, темными деревянными фасадами, серым фартуком, паркетным полом среднего тона, коричневым полом и белой столешницей

We took out an office in opening up the floor plan of this renovation. We designed this home bar complete with sink and beverage fridge which serves guests in the family room and living room. The mother of pearl penny round backsplash catches the light and echoes the coastal theme.

Пример оригинального дизайна: угловой домашний бар среднего размера в современном стиле с барной стойкой, врезной мойкой, фасадами в стиле шейкер, фасадами цвета дерева среднего тона, столешницей из кварцевого агломерата, коричневым фартуком, фартуком из кирпича, паркетным полом среднего тона, коричневым полом и бежевой столешницей
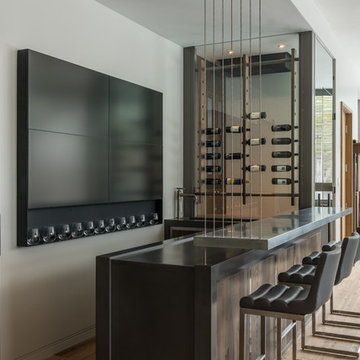
mountain modern architecture
Идея дизайна: угловой домашний бар в современном стиле с барной стойкой и паркетным полом среднего тона
Идея дизайна: угловой домашний бар в современном стиле с барной стойкой и паркетным полом среднего тона
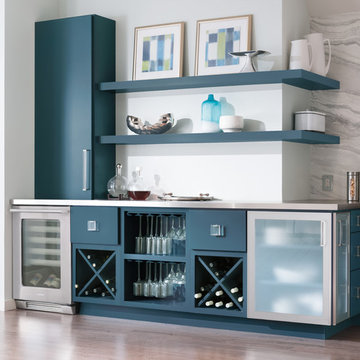
Идея дизайна: большой домашний бар в современном стиле с мойкой, плоскими фасадами, синими фасадами, столешницей из бетона, паркетным полом среднего тона, коричневым полом и серой столешницей
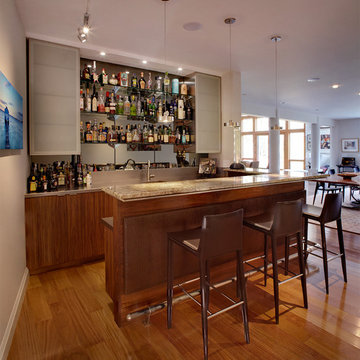
michael biondo
Пример оригинального дизайна: п-образный домашний бар в современном стиле с паркетным полом среднего тона, барной стойкой, плоскими фасадами, темными деревянными фасадами, зеркальным фартуком и коричневым полом
Пример оригинального дизайна: п-образный домашний бар в современном стиле с паркетным полом среднего тона, барной стойкой, плоскими фасадами, темными деревянными фасадами, зеркальным фартуком и коричневым полом
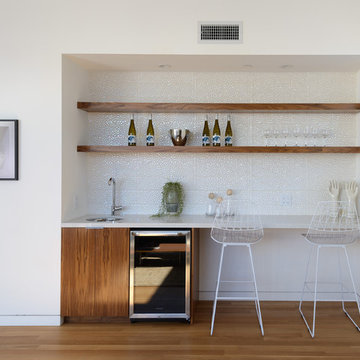
New construction, completed in 2013
Photograph by Geoff Captain Studios
Свежая идея для дизайна: маленький прямой домашний бар в современном стиле с паркетным полом среднего тона, барной стойкой, плоскими фасадами, темными деревянными фасадами, белым фартуком и коричневым полом для на участке и в саду - отличное фото интерьера
Свежая идея для дизайна: маленький прямой домашний бар в современном стиле с паркетным полом среднего тона, барной стойкой, плоскими фасадами, темными деревянными фасадами, белым фартуком и коричневым полом для на участке и в саду - отличное фото интерьера

The walk-in pantry was reconfigured in the space and seamlessly blended with the kitchen utilizing the same Dura Supreme cabinetry, quartzite countertop, and tile backsplash. Maximizing every inch, the pantry was designed to include a functional dry bar with wine and beer fridges. New upper glass cabinets and additional open shelving create the perfect way to spice up storage for glassware and supplies.

This 4,500 sq ft basement in Long Island is high on luxe, style, and fun. It has a full gym, golf simulator, arcade room, home theater, bar, full bath, storage, and an entry mud area. The palette is tight with a wood tile pattern to define areas and keep the space integrated. We used an open floor plan but still kept each space defined. The golf simulator ceiling is deep blue to simulate the night sky. It works with the room/doors that are integrated into the paneling — on shiplap and blue. We also added lights on the shuffleboard and integrated inset gym mirrors into the shiplap. We integrated ductwork and HVAC into the columns and ceiling, a brass foot rail at the bar, and pop-up chargers and a USB in the theater and the bar. The center arm of the theater seats can be raised for cuddling. LED lights have been added to the stone at the threshold of the arcade, and the games in the arcade are turned on with a light switch.
---
Project designed by Long Island interior design studio Annette Jaffe Interiors. They serve Long Island including the Hamptons, as well as NYC, the tri-state area, and Boca Raton, FL.
For more about Annette Jaffe Interiors, click here:
https://annettejaffeinteriors.com/
To learn more about this project, click here:
https://annettejaffeinteriors.com/basement-entertainment-renovation-long-island/
Домашний бар в современном стиле с паркетным полом среднего тона – фото дизайна интерьера
1