Домашний бар в стиле кантри с паркетным полом среднего тона – фото дизайна интерьера
Сортировать:
Бюджет
Сортировать:Популярное за сегодня
1 - 20 из 501 фото
1 из 3

With an elegant bar on one side and a cozy fireplace on the other, this sitting room is sure to keep guests happy and entertained. Custom cabinetry and mantel, Neolith counter top and fireplace surround, and shiplap accents finish this room.

Black Onyx Basement Bar.
Источник вдохновения для домашнего уюта: параллельный домашний бар среднего размера в стиле кантри с паркетным полом среднего тона, фасадами в стиле шейкер, темными деревянными фасадами, гранитной столешницей, разноцветным фартуком, фартуком из каменной плиты и барной стойкой
Источник вдохновения для домашнего уюта: параллельный домашний бар среднего размера в стиле кантри с паркетным полом среднего тона, фасадами в стиле шейкер, темными деревянными фасадами, гранитной столешницей, разноцветным фартуком, фартуком из каменной плиты и барной стойкой

Пример оригинального дизайна: большой прямой домашний бар в стиле кантри с мойкой, врезной мойкой, фасадами в стиле шейкер, черными фасадами, разноцветным фартуком, паркетным полом среднего тона, коричневым полом и белой столешницей

Just adjacent to the media room is the home's wine bar area. The bar door rolls back to disclose wine storage for reds with the two refrig drawers just to the doors right house those drinks that need a chill.

Источник вдохновения для домашнего уюта: маленький прямой домашний бар в стиле кантри с паркетным полом среднего тона, коричневым полом, мойкой, врезной мойкой, фасадами в стиле шейкер, синими фасадами, деревянной столешницей, белым фартуком, фартуком из плитки кабанчик и коричневой столешницей для на участке и в саду

Behind the bar, there is ample storage and counter space to prepare.
Источник вдохновения для домашнего уюта: большой параллельный домашний бар в стиле кантри с мойкой, фасадами в стиле шейкер, серыми фасадами, паркетным полом среднего тона, столешницей из бетона, фартуком из дерева, коричневым полом и серой столешницей
Источник вдохновения для домашнего уюта: большой параллельный домашний бар в стиле кантри с мойкой, фасадами в стиле шейкер, серыми фасадами, паркетным полом среднего тона, столешницей из бетона, фартуком из дерева, коричневым полом и серой столешницей

Идея дизайна: маленький прямой домашний бар в стиле кантри с врезной мойкой, фасадами с выступающей филенкой, темными деревянными фасадами, столешницей из кварцита, бежевым фартуком, фартуком из каменной плитки, паркетным полом среднего тона, коричневым полом и бежевой столешницей без мойки для на участке и в саду

Пример оригинального дизайна: огромный прямой домашний бар в стиле кантри с барной стойкой, врезной мойкой, фасадами с выступающей филенкой, темными деревянными фасадами, гранитной столешницей, паркетным полом среднего тона, коричневым полом и разноцветной столешницей

One of our most popular Wet Bar designs features a walk around design, tiled floors, granite countertops, beverage center, built in microwave, wet bar sink & faucet, shiplap backsplash and industrial pipe shelving for display and storage.
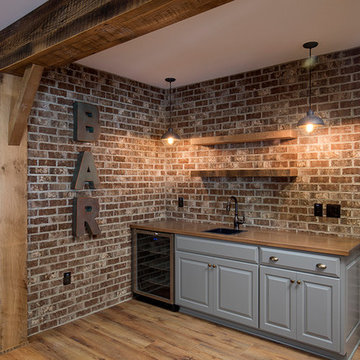
На фото: прямой домашний бар среднего размера в стиле кантри с мойкой, врезной мойкой, фасадами с выступающей филенкой, серыми фасадами, деревянной столешницей, коричневым фартуком, фартуком из кирпича и паркетным полом среднего тона с

This Butler's Pantry features chestnut counters and built-in racks for plates and wine glasses.
Robert Benson Photography
Пример оригинального дизайна: п-образный домашний бар в стиле кантри с серыми фасадами, деревянной столешницей, серым фартуком, паркетным полом среднего тона, врезной мойкой, стеклянными фасадами, коричневым полом и коричневой столешницей
Пример оригинального дизайна: п-образный домашний бар в стиле кантри с серыми фасадами, деревянной столешницей, серым фартуком, паркетным полом среднего тона, врезной мойкой, стеклянными фасадами, коричневым полом и коричневой столешницей

Home Bar of Crystal Falls. View plan THD-8677: https://www.thehousedesigners.com/plan/crystal-falls-8677/

Inspired by the majesty of the Northern Lights and this family's everlasting love for Disney, this home plays host to enlighteningly open vistas and playful activity. Like its namesake, the beloved Sleeping Beauty, this home embodies family, fantasy and adventure in their truest form. Visions are seldom what they seem, but this home did begin 'Once Upon a Dream'. Welcome, to The Aurora.

Builder: Homes by True North
Interior Designer: L. Rose Interiors
Photographer: M-Buck Studio
This charming house wraps all of the conveniences of a modern, open concept floor plan inside of a wonderfully detailed modern farmhouse exterior. The front elevation sets the tone with its distinctive twin gable roofline and hipped main level roofline. Large forward facing windows are sheltered by a deep and inviting front porch, which is further detailed by its use of square columns, rafter tails, and old world copper lighting.
Inside the foyer, all of the public spaces for entertaining guests are within eyesight. At the heart of this home is a living room bursting with traditional moldings, columns, and tiled fireplace surround. Opposite and on axis with the custom fireplace, is an expansive open concept kitchen with an island that comfortably seats four. During the spring and summer months, the entertainment capacity of the living room can be expanded out onto the rear patio featuring stone pavers, stone fireplace, and retractable screens for added convenience.
When the day is done, and it’s time to rest, this home provides four separate sleeping quarters. Three of them can be found upstairs, including an office that can easily be converted into an extra bedroom. The master suite is tucked away in its own private wing off the main level stair hall. Lastly, more entertainment space is provided in the form of a lower level complete with a theatre room and exercise space.
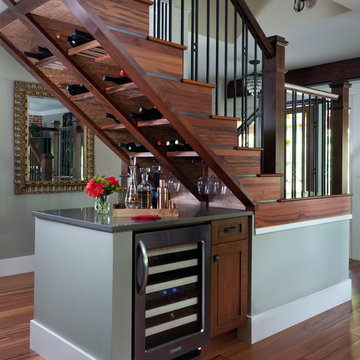
This is a wonderful way to use space that would typically be a void. A great place for conversation and entertaining.
Стильный дизайн: домашний бар в стиле кантри с фасадами в стиле шейкер, темными деревянными фасадами и паркетным полом среднего тона без раковины - последний тренд
Стильный дизайн: домашний бар в стиле кантри с фасадами в стиле шейкер, темными деревянными фасадами и паркетным полом среднего тона без раковины - последний тренд
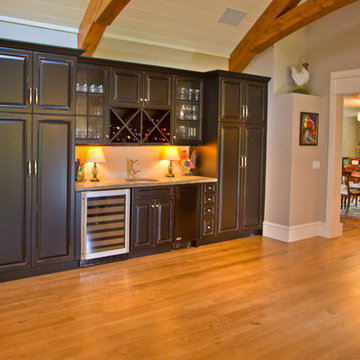
Свежая идея для дизайна: маленький прямой домашний бар в стиле кантри с мойкой, врезной мойкой, фасадами с выступающей филенкой, черными фасадами, паркетным полом среднего тона и коричневым полом для на участке и в саду - отличное фото интерьера
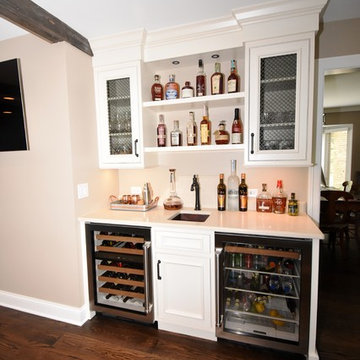
На фото: маленький прямой домашний бар в стиле кантри с мойкой, врезной мойкой, фасадами с декоративным кантом, белыми фасадами, столешницей из кварцевого агломерата, бежевым фартуком, паркетным полом среднего тона, коричневым полом и бежевой столешницей для на участке и в саду

На фото: прямой домашний бар среднего размера в стиле кантри с барной стойкой, накладной мойкой, фасадами в стиле шейкер, белыми фасадами, деревянной столешницей, белым фартуком, фартуком из дерева, паркетным полом среднего тона, коричневым полом и коричневой столешницей

На фото: угловой домашний бар в стиле кантри с барной стойкой, врезной мойкой, фасадами в стиле шейкер, зелеными фасадами, белым фартуком, фартуком из плитки кабанчик, паркетным полом среднего тона, коричневым полом и серой столешницей с
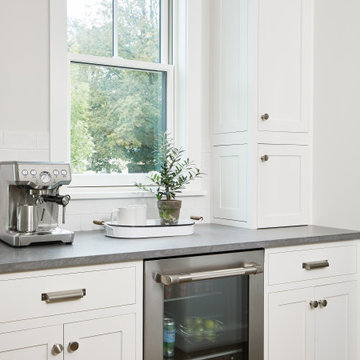
Пример оригинального дизайна: маленький прямой домашний бар в стиле кантри с фасадами с утопленной филенкой, белыми фасадами, столешницей из бетона, белым фартуком, фартуком из плитки кабанчик, паркетным полом среднего тона и серой столешницей без мойки для на участке и в саду
Домашний бар в стиле кантри с паркетным полом среднего тона – фото дизайна интерьера
1