Домашний бар в стиле кантри с фасадами любого цвета – фото дизайна интерьера
Сортировать:
Бюджет
Сортировать:Популярное за сегодня
221 - 240 из 1 839 фото
1 из 3
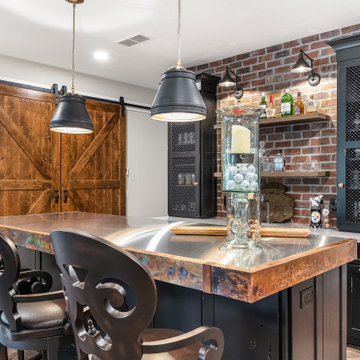
Источник вдохновения для домашнего уюта: параллельный домашний бар в стиле кантри с барной стойкой, врезной мойкой, фасадами в стиле шейкер, искусственно-состаренными фасадами, столешницей из нержавеющей стали, разноцветным фартуком, фартуком из кирпича, паркетным полом среднего тона, коричневым полом и разноцветной столешницей
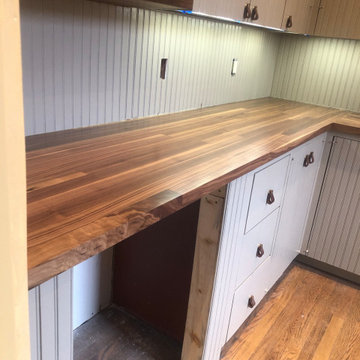
1890's Ranch remodel in Ft. Davis Texas. Butlers bar with Walnut Edge Grain Counter Tops with a stainless steel under mount sink. Wine Cooler and dishwasher
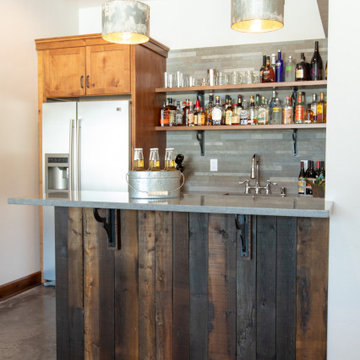
Functional, beautiful, and hard-wearing surfaces are the name of the game in this basement bar. The dark-stained barn wood bar back will hold its own against the inevitable shoe scuffs of guests. The slate back splash tiles and galvanized metal pendant lights are built to last while holding up to years of use.
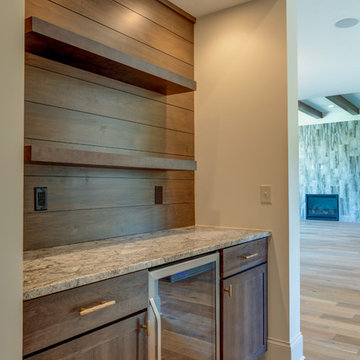
Tucked in a hallway, this home bar is a perfect combination of rustic and chic. Moody countertops stand in contrast to the dark wooden cabinets.
Photo Credit: Tom Graham
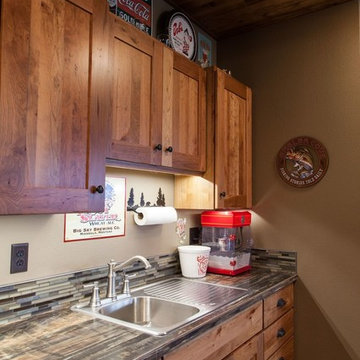
Источник вдохновения для домашнего уюта: прямой домашний бар среднего размера в стиле кантри с мойкой, фасадами в стиле шейкер, фасадами цвета дерева среднего тона, гранитной столешницей, бежевым фартуком, фартуком из удлиненной плитки, бетонным полом и бежевым полом

Two walls were taken down to open up the kitchen and to enlarge the dining room by adding the front hallway space to the main area. Powder room and coat closet were relocated from the center of the house to the garage wall. The door to the garage was shifted by 3 feet to extend uninterrupted wall space for kitchen cabinets and to allow for a bigger island.
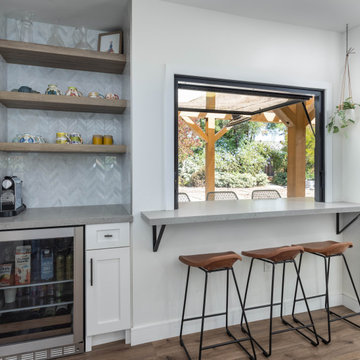
Bar area with a mini-refrigerator for extra storage. With the open window to the outside patio to the kitchen, guests and homeowners can enjoy each other's company from both sides.
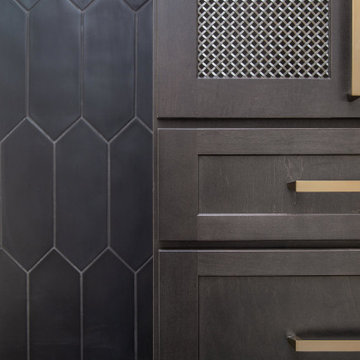
Пример оригинального дизайна: прямой домашний бар среднего размера в стиле кантри с фасадами в стиле шейкер, темными деревянными фасадами, гранитной столешницей, черным фартуком, фартуком из керамической плитки, светлым паркетным полом, бежевым полом и черной столешницей без раковины
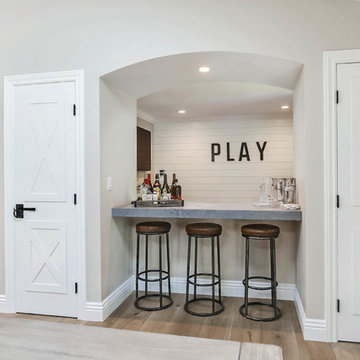
Пример оригинального дизайна: прямой домашний бар среднего размера в стиле кантри с барной стойкой, белыми фасадами, столешницей из бетона, светлым паркетным полом, бежевым полом и серой столешницей

Alair and Boss design have many things in common that they pride, one of those is that they both love putting effort into the smallest details. The outlet framing for example, as well as the archway above the tv is mimicked by the slight archway in the wood beam above the bar top - did you notice?
Photography by: Merle Prosofsky

Свежая идея для дизайна: прямой домашний бар среднего размера в стиле кантри с полом из керамогранита, коричневым полом, мойкой, врезной мойкой, фасадами в стиле шейкер, серыми фасадами, столешницей из кварцевого агломерата, белым фартуком, фартуком из керамической плитки и белой столешницей - отличное фото интерьера

Jim Westphalen Photography
Пример оригинального дизайна: прямой домашний бар в стиле кантри с мойкой, монолитной мойкой, фасадами в стиле шейкер, синими фасадами, столешницей из нержавеющей стали, серым фартуком, серым полом и серой столешницей
Пример оригинального дизайна: прямой домашний бар в стиле кантри с мойкой, монолитной мойкой, фасадами в стиле шейкер, синими фасадами, столешницей из нержавеющей стали, серым фартуком, серым полом и серой столешницей

Kitchen Designer (Savannah Schmitt) Cabinetry (Eudora Full Access, Cottage Door Style, Creekstone with Bushed Gray Finish) Photographer (Keeneye) Interior Designer (JVL Creative - Jesse Vickers) Builder (Arnett Construction)

This is a awesome basement...thank you Steve and Janice for letting Pro Basement bring your vision to life.
Larry Otte
Стильный дизайн: большой домашний бар в стиле кантри с полом из керамической плитки, барной стойкой, фасадами с выступающей филенкой, гранитной столешницей, бежевым фартуком, фартуком из каменной плитки, разноцветным полом и темными деревянными фасадами - последний тренд
Стильный дизайн: большой домашний бар в стиле кантри с полом из керамической плитки, барной стойкой, фасадами с выступающей филенкой, гранитной столешницей, бежевым фартуком, фартуком из каменной плитки, разноцветным полом и темными деревянными фасадами - последний тренд

Every detail of this new construction home was planned and thought of. From the door knobs to light fixtures this home turned into a modern farmhouse master piece! The Highland Park family of 6 aimed to create an oasis for their extended family and friends to enjoy. We added a large sectional, extra island space and a spacious outdoor setup to complete this goal. Our tile selections added special details to the bathrooms, mudroom and laundry room. The lighting lit up the gorgeous wallpaper and paint selections. To top it off the accessories were the perfect way to accentuate the style and excitement within this home! This project is truly one of our favorites. Hopefully we can enjoy cocktails in the pool soon!

Идея дизайна: прямой домашний бар в стиле кантри с стеклянными фасадами, серыми фасадами, коричневым фартуком, фартуком из дерева, темным паркетным полом, коричневым полом и черной столешницей без мойки, раковины
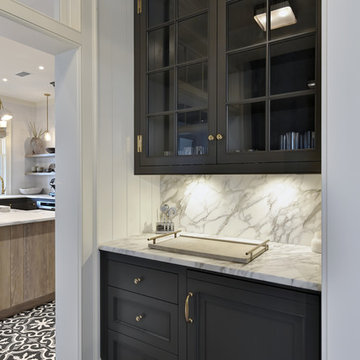
Идея дизайна: прямой домашний бар среднего размера в стиле кантри с мойкой, фасадами с утопленной филенкой, черными фасадами, мраморной столешницей, разноцветным фартуком, фартуком из каменной плиты, паркетным полом среднего тона, коричневым полом и белой столешницей без раковины

shaker cabinets, coffee bar, bar, wine fridge, beverage fridge, wine rack, wine racks, wine storage.
Christopher Stark Photo
Идея дизайна: большой домашний бар в стиле кантри с врезной мойкой, фасадами с декоративным кантом, белыми фасадами, столешницей из акрилового камня, разноцветным фартуком, фартуком из удлиненной плитки и темным паркетным полом
Идея дизайна: большой домашний бар в стиле кантри с врезной мойкой, фасадами с декоративным кантом, белыми фасадами, столешницей из акрилового камня, разноцветным фартуком, фартуком из удлиненной плитки и темным паркетным полом
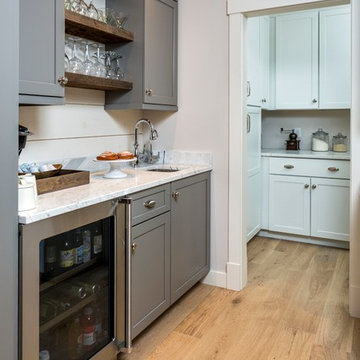
The kitchen isn't the only room worthy of delicious design... and so when these clients saw THEIR personal style come to life in the kitchen, they decided to go all in and put the Maine Coast construction team in charge of building out their vision for the home in its entirety. Talent at its best -- with tastes of this client, we simply had the privilege of doing the easy part -- building their dream home!

This transitional timber frame home features a wrap-around porch designed to take advantage of its lakeside setting and mountain views. Natural stone, including river rock, granite and Tennessee field stone, is combined with wavy edge siding and a cedar shingle roof to marry the exterior of the home with it surroundings. Casually elegant interiors flow into generous outdoor living spaces that highlight natural materials and create a connection between the indoors and outdoors.
Photography Credit: Rebecca Lehde, Inspiro 8 Studios
Домашний бар в стиле кантри с фасадами любого цвета – фото дизайна интерьера
12