Домашний бар в морском стиле с фасадами любого цвета – фото дизайна интерьера
Сортировать:Популярное за сегодня
1 - 20 из 1 079 фото

На фото: п-образный домашний бар среднего размера в морском стиле с мойкой, накладной мойкой, серыми фасадами, гранитной столешницей, зеркальным фартуком, серой столешницей и стеклянными фасадами с

Свежая идея для дизайна: прямой домашний бар в морском стиле с фасадами в стиле шейкер, белыми фасадами, светлым паркетным полом, бежевым полом и белой столешницей без мойки - отличное фото интерьера

Пример оригинального дизайна: домашний бар в морском стиле с плоскими фасадами, белыми фасадами, столешницей из кварцевого агломерата, фартуком из кварцевого агломерата, светлым паркетным полом и белой столешницей

The Ranch Pass Project consisted of architectural design services for a new home of around 3,400 square feet. The design of the new house includes four bedrooms, one office, a living room, dining room, kitchen, scullery, laundry/mud room, upstairs children’s playroom and a three-car garage, including the design of built-in cabinets throughout. The design style is traditional with Northeast turn-of-the-century architectural elements and a white brick exterior. Design challenges encountered with this project included working with a flood plain encroachment in the property as well as situating the house appropriately in relation to the street and everyday use of the site. The design solution was to site the home to the east of the property, to allow easy vehicle access, views of the site and minimal tree disturbance while accommodating the flood plain accordingly.

This home's renovation included a new kitchen. Some features are custom cabinetry, a new appliance package, a dry bar, and a custom built-in table. This project also included a dry bar.

На фото: маленький прямой домашний бар в морском стиле с белыми фасадами, зеркальным фартуком, темным паркетным полом, коричневым полом и белой столешницей для на участке и в саду с

This jewel bar is tacked into an alcove with very little space.
Wood ceiling details play on the drywall soffit layouts and make the bar look like it simply belongs there.
Various design decisions were made in order to make this little bar feel larger and allow to maximize storage. For example, there is no hanging pendants over the illuminated onyx front and the front of the bar was designed with horizontal slats and uplifting illuminated onyx slabs to keep the area open and airy. Storage is completely maximized in this little space and includes full height refrigerated wine storage with more wine storage directly above inside the cabinet. The mirrored backsplash and upper cabinets are tacked away and provide additional liquor storage beyond, but also reflect the are directly in front to offer illusion of more space. As you turn around the corner, there is a cabinet with a linear sink against the wall which not only has an obvious function, but was selected to double as a built in ice through for cooling your favorite drinks.
And of course, you must have drawer storage at your bar for napkins, bar tool set, and other bar essentials. These drawers are cleverly incorporated into the design of the illuminated onyx cube on the right side of the bar without affecting the look of the illuminated part.
Considering the footprint of about 55 SF, this is the best use of space incorporating everything you would possibly need in a bar… and it looks incredible!
Photography: Craig Denis
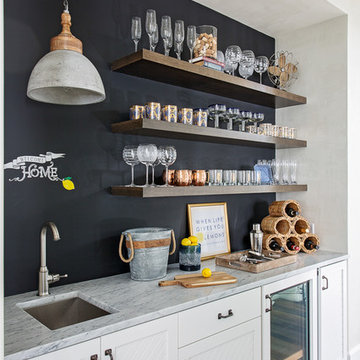
Julia Lynn
На фото: прямой домашний бар в морском стиле с мойкой, врезной мойкой, белыми фасадами, синим фартуком, паркетным полом среднего тона, коричневым полом и серой столешницей с
На фото: прямой домашний бар в морском стиле с мойкой, врезной мойкой, белыми фасадами, синим фартуком, паркетным полом среднего тона, коричневым полом и серой столешницей с
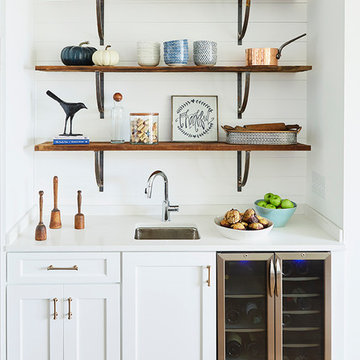
©Sean Costello Photography
Пример оригинального дизайна: прямой домашний бар в морском стиле с мойкой, врезной мойкой, фасадами в стиле шейкер, белыми фасадами, белым фартуком, паркетным полом среднего тона и белой столешницей
Пример оригинального дизайна: прямой домашний бар в морском стиле с мойкой, врезной мойкой, фасадами в стиле шейкер, белыми фасадами, белым фартуком, паркетным полом среднего тона и белой столешницей
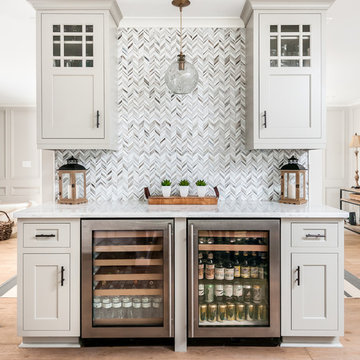
Anastasia Alkema Photography
Идея дизайна: прямой домашний бар среднего размера в морском стиле с фасадами в стиле шейкер, серыми фасадами, разноцветным фартуком и светлым паркетным полом без раковины
Идея дизайна: прямой домашний бар среднего размера в морском стиле с фасадами в стиле шейкер, серыми фасадами, разноцветным фартуком и светлым паркетным полом без раковины
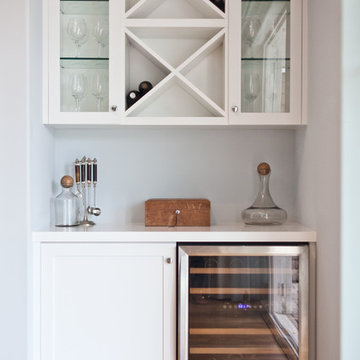
Coastal Luxe interior design by Lindye Galloway Design. Built in wine bar.
На фото: маленький прямой домашний бар в морском стиле с белыми фасадами, столешницей из ламината и паркетным полом среднего тона для на участке и в саду
На фото: маленький прямой домашний бар в морском стиле с белыми фасадами, столешницей из ламината и паркетным полом среднего тона для на участке и в саду

Industrial modern bar in a small beach house. Reclaimed wood siding and glass tile with galvanized steel pendant lighting.
A small weekend beach resort home for a family of four with two little girls. Remodeled from a funky old house built in the 60's on Oxnard Shores. This little white cottage has the master bedroom, a playroom, guest bedroom and girls' bunk room upstairs, while downstairs there is a 1960s feel family room with an industrial modern style bar for the family's many parties and celebrations. A great room open to the dining area with a zinc dining table and rattan chairs. Fireplace features custom iron doors, and green glass tile surround. New white cabinets and bookshelves flank the real wood burning fire place. Simple clean white cabinetry in the kitchen with x designs on glass cabinet doors and peninsula ends. Durable, beautiful white quartzite counter tops and yes! porcelain planked floors for durability! The girls can run in and out without worrying about the beach sand damage!. White painted planked and beamed ceilings, natural reclaimed woods mixed with rattans and velvets for comfortable, beautiful interiors Project Location: Oxnard, California. Project designed by Maraya Interior Design. From their beautiful resort town of Ojai, they serve clients in Montecito, Hope Ranch, Malibu, Westlake and Calabasas, across the tri-county areas of Santa Barbara, Ventura and Los Angeles, south to Hidden Hills- north through Solvang and more.

A built-in is in the former entry to the bar and beverage room, which was converted into closet space for the master. The new unit provides wine and appliance storage plus has a bar sink, built-in expresso machine, under counter refrigerator and a wine cooler.
Mon Amour Photography
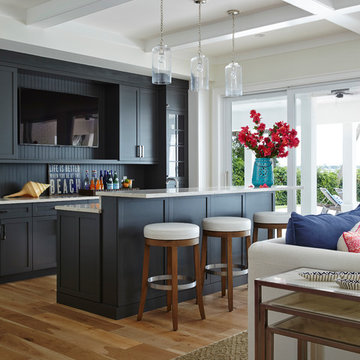
Свежая идея для дизайна: домашний бар среднего размера в морском стиле с паркетным полом среднего тона, барной стойкой, фасадами в стиле шейкер, синими фасадами и синим фартуком - отличное фото интерьера

Свежая идея для дизайна: маленький домашний бар в морском стиле с мойкой, врезной мойкой, плоскими фасадами, светлыми деревянными фасадами, столешницей из кварцевого агломерата, белым фартуком, фартуком из керамической плитки, светлым паркетным полом и белой столешницей для на участке и в саду - отличное фото интерьера

The second home of a California-based family was intended to use as an East-coast gathering place for their extended family. It was important to deliver elegant, indoor-outdoor living. The kitchen was designed to be the center of this newly renovated home, with a good flow for entertaining and celebrations. The homeowner wanted the cooktop to be in the island facing outward to see everyone. The seating area at the island has a thick, walnut wood countertop that delineates it from the rest of the island's workspace. Both the countertops and backsplash feature a Polished Naica Quartzite for a cohesive effect, while white custom cabinetry and satin brass hardware add subtle hints of glamour. The decision was made to panel the SubZero appliances for a seamless look, while intelligent space planning relocated the door to the butler's pantry/mudroom, where the wine unit and additional sink/dishwasher for large-scale entertaining needs were housed out of sight.

Стильный дизайн: п-образный домашний бар среднего размера в морском стиле с барной стойкой, стеклянными фасадами, белыми фасадами, столешницей из кварцита, синим фартуком, паркетным полом среднего тона, коричневым полом и белой столешницей - последний тренд

Пример оригинального дизайна: прямой домашний бар среднего размера в морском стиле с мойкой, врезной мойкой, фасадами в стиле шейкер, синими фасадами, столешницей из кварцевого агломерата, серым фартуком, фартуком из керамогранитной плитки, светлым паркетным полом, коричневым полом и белой столешницей
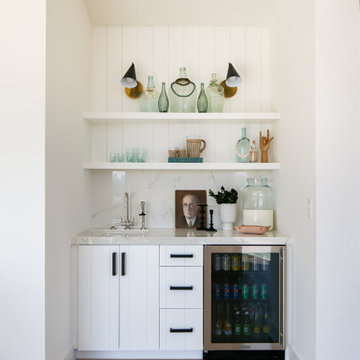
На фото: прямой домашний бар в морском стиле с мойкой, врезной мойкой, плоскими фасадами, белыми фасадами, паркетным полом среднего тона, коричневым полом и серой столешницей с
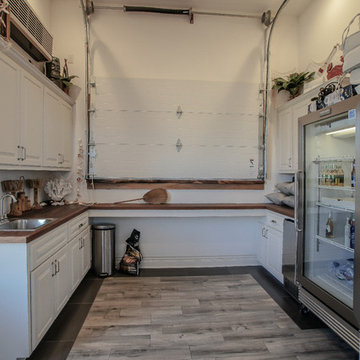
Стильный дизайн: прямой домашний бар в морском стиле с мойкой, фасадами с выступающей филенкой, белыми фасадами, деревянной столешницей, полом из керамической плитки, серым полом и коричневой столешницей - последний тренд
Домашний бар в морском стиле с фасадами любого цвета – фото дизайна интерьера
1