Домашний бар в стиле модернизм с фасадами любого цвета – фото дизайна интерьера
Сортировать:
Бюджет
Сортировать:Популярное за сегодня
1 - 20 из 2 810 фото
1 из 3

Источник вдохновения для домашнего уюта: большой п-образный домашний бар в стиле модернизм с мойкой, фасадами в стиле шейкер, черными фасадами, гранитной столешницей, бежевым фартуком, фартуком из керамической плитки, темным паркетным полом, коричневым полом, черной столешницей и врезной мойкой

Bar in Guitar/Media room
Источник вдохновения для домашнего уюта: большой угловой домашний бар в стиле модернизм с барной стойкой, врезной мойкой, стеклянными фасадами, фасадами цвета дерева среднего тона, столешницей из кварцевого агломерата, разноцветным фартуком, фартуком из кварцевого агломерата, паркетным полом среднего тона и разноцветной столешницей
Источник вдохновения для домашнего уюта: большой угловой домашний бар в стиле модернизм с барной стойкой, врезной мойкой, стеклянными фасадами, фасадами цвета дерева среднего тона, столешницей из кварцевого агломерата, разноцветным фартуком, фартуком из кварцевого агломерата, паркетным полом среднего тона и разноцветной столешницей
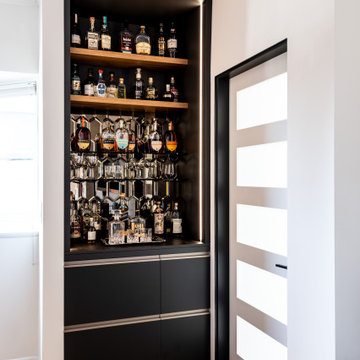
This project repurposed a plain white closet into a convenient and dry bar cabinet that nails that modern look with its sophisticated warm black color. With elongated hexagon mirrors in the backsplash, light strips in the corners, and light beaming from the design, the lighting effect appears as if it is naturally well-lit.
Modern style always requests sleek, current details, like a finger pull drawer. This Sleek Modern Dry Bar has a built-in fridge and drawers perfect for the wine setup.
Last but not least, we also converted the door beside the sleek modern dry bar to a modern design accentuated by a glass. Door trims were removed, and we painted the door's jambs with warm black color that matches the modern dry bar awesomely, enhancing the sleek and modern look even further.

Anastasia Alkema Photography
На фото: огромный параллельный домашний бар в стиле модернизм с барной стойкой, врезной мойкой, плоскими фасадами, черными фасадами, столешницей из кварцевого агломерата, темным паркетным полом, коричневым полом, синей столешницей и фартуком из стекла
На фото: огромный параллельный домашний бар в стиле модернизм с барной стойкой, врезной мойкой, плоскими фасадами, черными фасадами, столешницей из кварцевого агломерата, темным паркетным полом, коричневым полом, синей столешницей и фартуком из стекла

На фото: маленький прямой домашний бар в стиле модернизм с мойкой, врезной мойкой, плоскими фасадами, серыми фасадами, мраморной столешницей, серым фартуком, фартуком из мрамора, темным паркетным полом, коричневым полом и серой столешницей для на участке и в саду с

Photo: Lisa Petrole
Идея дизайна: большой прямой домашний бар в стиле модернизм с мойкой, врезной мойкой, плоскими фасадами, темными деревянными фасадами, столешницей из кварцевого агломерата, коричневым фартуком и фартуком из дерева
Идея дизайна: большой прямой домашний бар в стиле модернизм с мойкой, врезной мойкой, плоскими фасадами, темными деревянными фасадами, столешницей из кварцевого агломерата, коричневым фартуком и фартуком из дерева

Свежая идея для дизайна: прямой домашний бар среднего размера в стиле модернизм с мойкой, врезной мойкой, фасадами с выступающей филенкой, черными фасадами, зеркальным фартуком, темным паркетным полом и коричневым полом - отличное фото интерьера
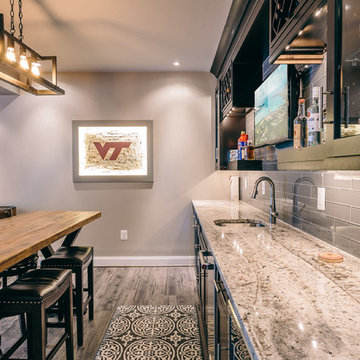
Идея дизайна: прямой домашний бар в стиле модернизм с мойкой, врезной мойкой, фасадами в стиле шейкер, черными фасадами, гранитной столешницей, серым фартуком, фартуком из плитки кабанчик, темным паркетным полом и коричневым полом
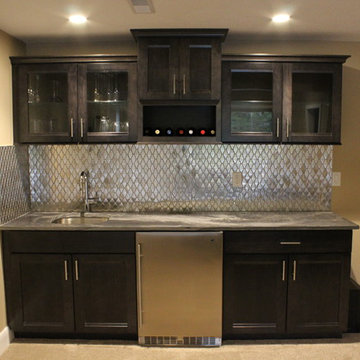
На фото: большой прямой домашний бар в стиле модернизм с мойкой, врезной мойкой, фасадами с утопленной филенкой, темными деревянными фасадами, гранитной столешницей, фартуком из металлической плитки и ковровым покрытием
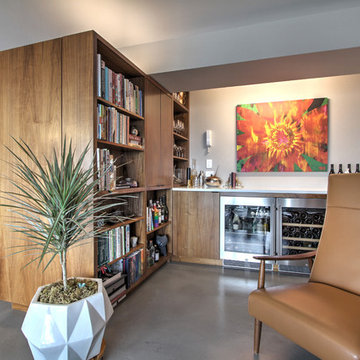
Remodel of a 1960's condominium to modernize and open up the space to the view.
Ambrose Construction.
Michael Dickter photography.
Идея дизайна: маленький прямой домашний бар в стиле модернизм с мойкой, плоскими фасадами, темными деревянными фасадами, столешницей из кварцевого агломерата, белым фартуком и бетонным полом для на участке и в саду
Идея дизайна: маленький прямой домашний бар в стиле модернизм с мойкой, плоскими фасадами, темными деревянными фасадами, столешницей из кварцевого агломерата, белым фартуком и бетонным полом для на участке и в саду
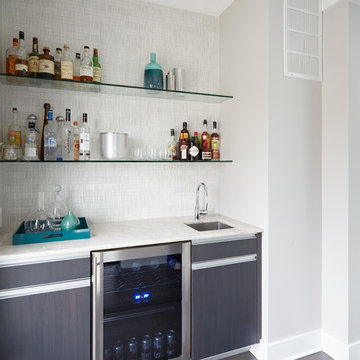
Источник вдохновения для домашнего уюта: маленький прямой домашний бар в стиле модернизм с мойкой, врезной мойкой, плоскими фасадами, серыми фасадами, мраморной столешницей, белым фартуком, фартуком из керамической плитки и полом из бамбука для на участке и в саду
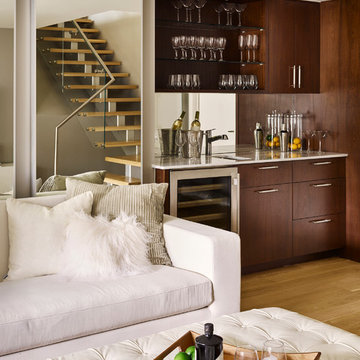
Frank Oudeman
Идея дизайна: маленький прямой домашний бар в стиле модернизм с мойкой, врезной мойкой, темными деревянными фасадами, столешницей из нержавеющей стали, светлым паркетным полом, коричневым полом, зеркальным фартуком и плоскими фасадами для на участке и в саду
Идея дизайна: маленький прямой домашний бар в стиле модернизм с мойкой, врезной мойкой, темными деревянными фасадами, столешницей из нержавеющей стали, светлым паркетным полом, коричневым полом, зеркальным фартуком и плоскими фасадами для на участке и в саду
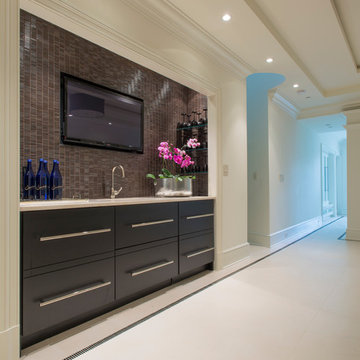
This wet bar sits adjacent to the gym and the sport court and features multiple refrigerated drawers.
Photograph © Michael Wilkinson Photography
Пример оригинального дизайна: прямой домашний бар в стиле модернизм с мойкой, врезной мойкой, плоскими фасадами, черными фасадами, мраморной столешницей, черным фартуком и фартуком из удлиненной плитки
Пример оригинального дизайна: прямой домашний бар в стиле модернизм с мойкой, врезной мойкой, плоскими фасадами, черными фасадами, мраморной столешницей, черным фартуком и фартуком из удлиненной плитки

Our Carmel design-build studio planned a beautiful open-concept layout for this home with a lovely kitchen, adjoining dining area, and a spacious and comfortable living space. We chose a classic blue and white palette in the kitchen, used high-quality appliances, and added plenty of storage spaces to make it a functional, hardworking kitchen. In the adjoining dining area, we added a round table with elegant chairs. The spacious living room comes alive with comfortable furniture and furnishings with fun patterns and textures. A stunning fireplace clad in a natural stone finish creates visual interest. In the powder room, we chose a lovely gray printed wallpaper, which adds a hint of elegance in an otherwise neutral but charming space.
---
Project completed by Wendy Langston's Everything Home interior design firm, which serves Carmel, Zionsville, Fishers, Westfield, Noblesville, and Indianapolis.
For more about Everything Home, see here: https://everythinghomedesigns.com/
To learn more about this project, see here:
https://everythinghomedesigns.com/portfolio/modern-home-at-holliday-farms

На фото: домашний бар в стиле модернизм с мойкой, врезной мойкой, фасадами с декоративным кантом, черными фасадами, столешницей из кварцевого агломерата, фартуком из керамической плитки, светлым паркетным полом и черной столешницей

We created this moody custom built in bar area for our clients in the M streets. We contrasted the dark blue with a dark walnut wood stain counter top and shelves. Added the finishing touches by add a textured grasscloth wallpaper and shelf lights

Special Additions
Fabuwood Cabinetry
Galaxy Door - Horizon
Пример оригинального дизайна: маленький п-образный домашний бар в стиле модернизм с мойкой, врезной мойкой, фасадами в стиле шейкер, серыми фасадами, столешницей из кварцевого агломерата, серым фартуком, фартуком из кварцевого агломерата, полом из керамической плитки, серым полом и белой столешницей для на участке и в саду
Пример оригинального дизайна: маленький п-образный домашний бар в стиле модернизм с мойкой, врезной мойкой, фасадами в стиле шейкер, серыми фасадами, столешницей из кварцевого агломерата, серым фартуком, фартуком из кварцевого агломерата, полом из керамической плитки, серым полом и белой столешницей для на участке и в саду
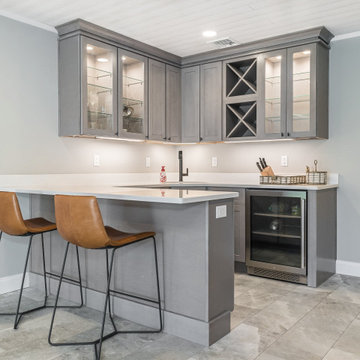
Special Additions
Fabuwood Cabinetry
Galaxy Door - Horizon
Свежая идея для дизайна: маленький п-образный домашний бар в стиле модернизм с мойкой, врезной мойкой, фасадами в стиле шейкер, серыми фасадами, столешницей из кварцевого агломерата, серым фартуком, фартуком из кварцевого агломерата, полом из керамической плитки, серым полом и белой столешницей для на участке и в саду - отличное фото интерьера
Свежая идея для дизайна: маленький п-образный домашний бар в стиле модернизм с мойкой, врезной мойкой, фасадами в стиле шейкер, серыми фасадами, столешницей из кварцевого агломерата, серым фартуком, фартуком из кварцевого агломерата, полом из керамической плитки, серым полом и белой столешницей для на участке и в саду - отличное фото интерьера
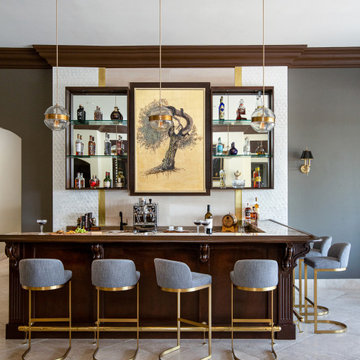
What once was a great room lacking purpose and meaning is now a redefined environment fit for fun conversation and entertaining. With a blank canvas, a single piece of art was used to serve as the inspirational driver for this bar design.
A wall bump-out was incorporated to anchor the entire bar within the massive great room. Symmetrical balance was formed by use of mirrored open shelves flanking the central piece of artwork. Layers of subtle wall textures from the mother of pearl wallcovering to the washed porcelain tile offer dimension. The rich wooden tones of the millwork highlight the touch of ornamentation and not only contrast against the translucent appearance of the natural quartzite counter but ground the overall design amongst the existing travertine floor.
To further compliment the lustrous tones from the art piece, hints of brass and gold are seen in the pendants, bar stool bases and the metal detail intersecting the wall shelves. A deep sage accent wall is introduced to further accentuate the space and create a moodier vibe.
Sophistication paired with intriguing elements breathe new life into this transformed great room space.

The owners requested a Private Resort that catered to their love for entertaining friends and family, a place where 2 people would feel just as comfortable as 42. Located on the western edge of a Wisconsin lake, the site provides a range of natural ecosystems from forest to prairie to water, allowing the building to have a more complex relationship with the lake - not merely creating large unencumbered views in that direction. The gently sloping site to the lake is atypical in many ways to most lakeside lots - as its main trajectory is not directly to the lake views - allowing for focus to be pushed in other directions such as a courtyard and into a nearby forest.
The biggest challenge was accommodating the large scale gathering spaces, while not overwhelming the natural setting with a single massive structure. Our solution was found in breaking down the scale of the project into digestible pieces and organizing them in a Camp-like collection of elements:
- Main Lodge: Providing the proper entry to the Camp and a Mess Hall
- Bunk House: A communal sleeping area and social space.
- Party Barn: An entertainment facility that opens directly on to a swimming pool & outdoor room.
- Guest Cottages: A series of smaller guest quarters.
- Private Quarters: The owners private space that directly links to the Main Lodge.
These elements are joined by a series green roof connectors, that merge with the landscape and allow the out buildings to retain their own identity. This Camp feel was further magnified through the materiality - specifically the use of Doug Fir, creating a modern Northwoods setting that is warm and inviting. The use of local limestone and poured concrete walls ground the buildings to the sloping site and serve as a cradle for the wood volumes that rest gently on them. The connections between these materials provided an opportunity to add a delicate reading to the spaces and re-enforce the camp aesthetic.
The oscillation between large communal spaces and private, intimate zones is explored on the interior and in the outdoor rooms. From the large courtyard to the private balcony - accommodating a variety of opportunities to engage the landscape was at the heart of the concept.
Overview
Chenequa, WI
Size
Total Finished Area: 9,543 sf
Completion Date
May 2013
Services
Architecture, Landscape Architecture, Interior Design
Домашний бар в стиле модернизм с фасадами любого цвета – фото дизайна интерьера
1