Домашний бар в стиле фьюжн с паркетным полом среднего тона – фото дизайна интерьера
Сортировать:
Бюджет
Сортировать:Популярное за сегодня
21 - 40 из 159 фото
1 из 3
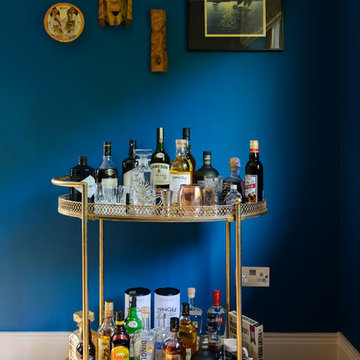
Pawel Nowak
Источник вдохновения для домашнего уюта: бар-тележка в стиле фьюжн с паркетным полом среднего тона и коричневым полом
Источник вдохновения для домашнего уюта: бар-тележка в стиле фьюжн с паркетным полом среднего тона и коричневым полом
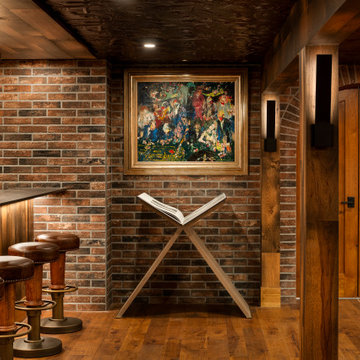
A curved archway with knotty alder doors, leads to the spa.
На фото: большой п-образный домашний бар в стиле фьюжн с паркетным полом среднего тона, барной стойкой, врезной мойкой, фасадами с декоративным кантом, столешницей из кварцевого агломерата и зеркальным фартуком
На фото: большой п-образный домашний бар в стиле фьюжн с паркетным полом среднего тона, барной стойкой, врезной мойкой, фасадами с декоративным кантом, столешницей из кварцевого агломерата и зеркальным фартуком
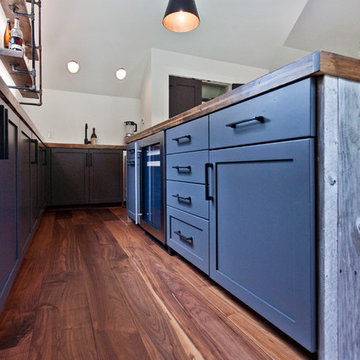
Designed by Victoria Highfill, Photography by Melissa M Mills
На фото: угловой домашний бар среднего размера в стиле фьюжн с мойкой, врезной мойкой, фасадами в стиле шейкер, серыми фасадами, деревянной столешницей, паркетным полом среднего тона, коричневым полом и коричневой столешницей с
На фото: угловой домашний бар среднего размера в стиле фьюжн с мойкой, врезной мойкой, фасадами в стиле шейкер, серыми фасадами, деревянной столешницей, паркетным полом среднего тона, коричневым полом и коричневой столешницей с
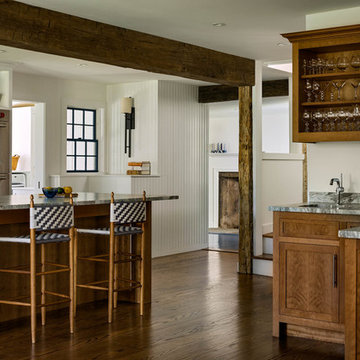
Rob Karosis: Photographer
На фото: большой угловой домашний бар в стиле фьюжн с мойкой, врезной мойкой, открытыми фасадами, фасадами цвета дерева среднего тона, гранитной столешницей, паркетным полом среднего тона и коричневым полом
На фото: большой угловой домашний бар в стиле фьюжн с мойкой, врезной мойкой, открытыми фасадами, фасадами цвета дерева среднего тона, гранитной столешницей, паркетным полом среднего тона и коричневым полом
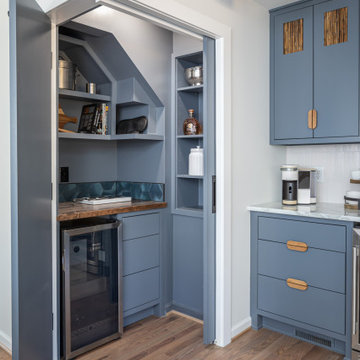
Our client loves to grill and do all things related to it so a must have on his list was a steak ager. He chose the Steakager Pro 40 and it has worked like a charm!
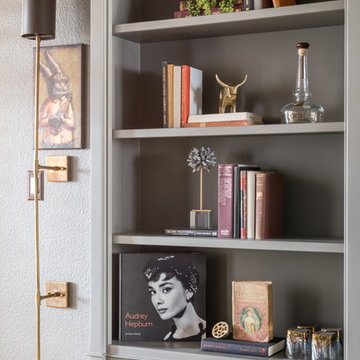
Turned an empty, unused formal living room into a hip bourbon bar and library lounge for a couple who relocated to DFW from Louisville, KY. They wanted a place they could entertain friends or just hang out and relax with a cocktail or a good book. We added the wet bar and library shelves, and kept things modern and warm, with a wink to the prohibition era. The formerly deserted room is now their favorite spot.
Photos by Michael Hunter Photography

This elegant butler’s pantry links the new formal dining room and kitchen, providing space for serving food and drinks. Unique materials like mirror tile and leather wallpaper were used to add interest. LED lights are mounted behind the wine wall to give it a subtle glow.
Contractor: Momentum Construction LLC
Photographer: Laura McCaffery Photography
Interior Design: Studio Z Architecture
Interior Decorating: Sarah Finnane Design
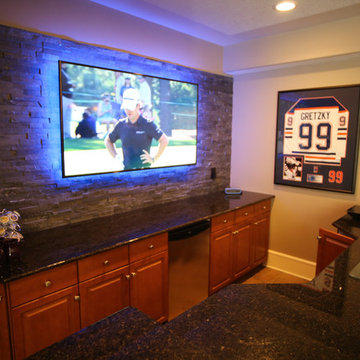
Стильный дизайн: большой угловой домашний бар в стиле фьюжн с паркетным полом среднего тона, коричневым полом, барной стойкой, врезной мойкой, фасадами с выступающей филенкой, фасадами цвета дерева среднего тона, гранитной столешницей, коричневым фартуком и фартуком из каменной плитки - последний тренд
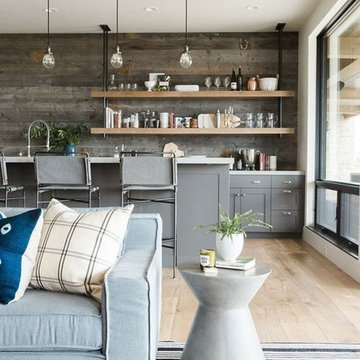
Shop the Look, See the Photo Tour here: https://www.studio-mcgee.com/studioblog/2017/4/24/promontory-project-great-room-kitchen?rq=Promontory%20Project%3A
Watch the Webisode: https://www.studio-mcgee.com/studioblog/2017/4/21/promontory-project-webisode?rq=Promontory%20Project%3A
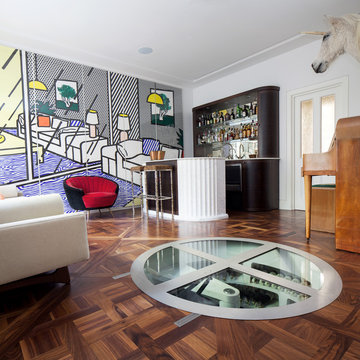
Specified as an engineered floor to be fitted over electric under floor heating throughout. We also supplied the Walnut floor stair treads & risers to complete the staircase.
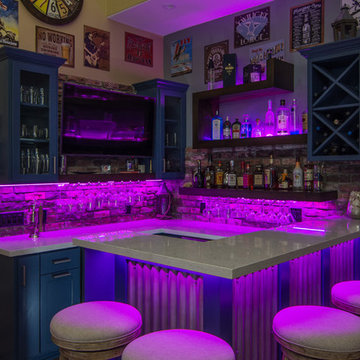
Brian Covington
Стильный дизайн: большой п-образный домашний бар в стиле фьюжн с барной стойкой, открытыми фасадами, синими фасадами, столешницей из кварцита, красным фартуком, фартуком из кирпича, паркетным полом среднего тона и коричневым полом без раковины - последний тренд
Стильный дизайн: большой п-образный домашний бар в стиле фьюжн с барной стойкой, открытыми фасадами, синими фасадами, столешницей из кварцита, красным фартуком, фартуком из кирпича, паркетным полом среднего тона и коричневым полом без раковины - последний тренд
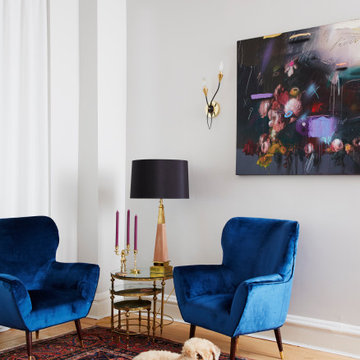
Wine bar lounge custom velvet lounge chairs.
Antique & vintage furniture, lighting, decor, and rug.
Источник вдохновения для домашнего уюта: домашний бар среднего размера в стиле фьюжн с паркетным полом среднего тона
Источник вдохновения для домашнего уюта: домашний бар среднего размера в стиле фьюжн с паркетным полом среднего тона
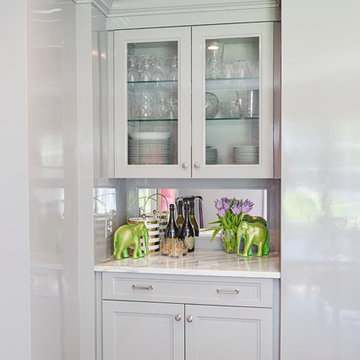
RUDLOFF Custom Builders, is a residential construction company that connects with clients early in the design phase to ensure every detail of your project is captured just as you imagined. RUDLOFF Custom Builders will create the project of your dreams that is executed by on-site project managers and skilled craftsman, while creating lifetime client relationships that are build on trust and integrity.
We are a full service, certified remodeling company that covers all of the Philadelphia suburban area including West Chester, Gladwynne, Malvern, Wayne, Haverford and more.
As a 6 time Best of Houzz winner, we look forward to working with you on your next project.
Design by Wein Interiors
Photos by Alicia's Art LLC
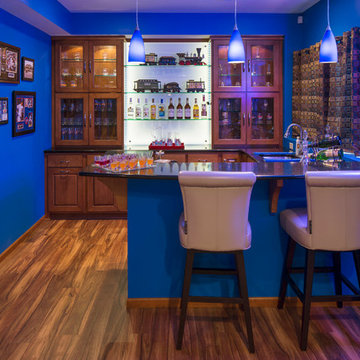
Troy Thies Photography
Свежая идея для дизайна: прямой домашний бар среднего размера в стиле фьюжн с мойкой, врезной мойкой, стеклянными фасадами, фасадами цвета дерева среднего тона, столешницей из кварцевого агломерата и паркетным полом среднего тона - отличное фото интерьера
Свежая идея для дизайна: прямой домашний бар среднего размера в стиле фьюжн с мойкой, врезной мойкой, стеклянными фасадами, фасадами цвета дерева среднего тона, столешницей из кварцевого агломерата и паркетным полом среднего тона - отличное фото интерьера
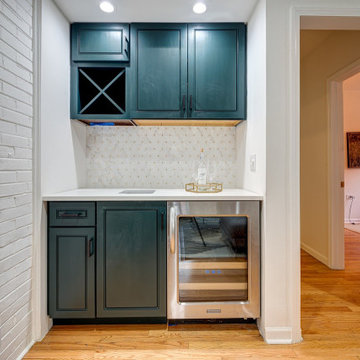
This beautiful tri level townhome nestled in the heart of Lincoln Park Chicago needed some of our design love and TLC. The owners were ready to sell, so The Dowell Group at Berkshire Hathaway hired us to come in and help.
We redid all the finishes top to bottom with refreshed original wood flooring, paint, lighting, new kitchen cabinets, updating the master bathroom, painting the bar and bath cabinets, quartz counters and more. We gave it a facelift to show a little love for our clients home that was about to hit the market. The finishes we chose were not what they personally liked, however what buyers are looking for and willing to pay more for.
We are proud to present our Lincoln Park Modern Farmhouse.
Designed by Flat Pack Kitchen Design, Melinda Cabanilla
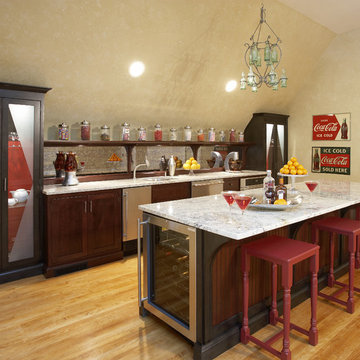
На фото: большой параллельный домашний бар в стиле фьюжн с паркетным полом среднего тона, барной стойкой, врезной мойкой, фасадами в стиле шейкер, темными деревянными фасадами, мраморной столешницей и зеркальным фартуком
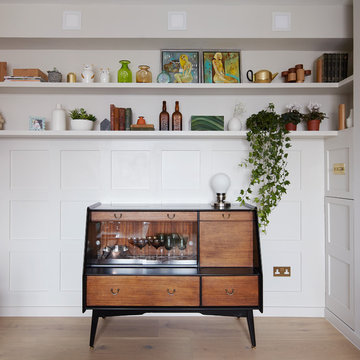
This apartment is designed by Black and Milk Interior Design. They specialise in Modern Interiors for Modern London Homes. https://blackandmilk.co.uk
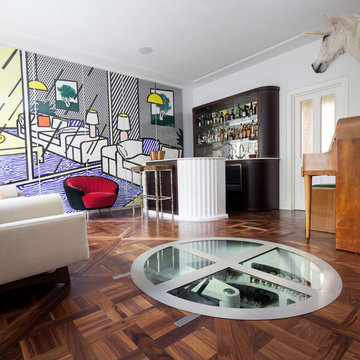
Juliet Murphy http://www.julietmurphyphotography.com
Источник вдохновения для домашнего уюта: п-образный домашний бар в стиле фьюжн с барной стойкой, плоскими фасадами, черными фасадами и паркетным полом среднего тона
Источник вдохновения для домашнего уюта: п-образный домашний бар в стиле фьюжн с барной стойкой, плоскими фасадами, черными фасадами и паркетным полом среднего тона
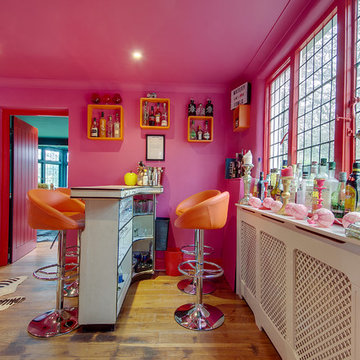
John Durrant - Hello Photo
Стильный дизайн: домашний бар в стиле фьюжн с барной стойкой и паркетным полом среднего тона без раковины - последний тренд
Стильный дизайн: домашний бар в стиле фьюжн с барной стойкой и паркетным полом среднего тона без раковины - последний тренд
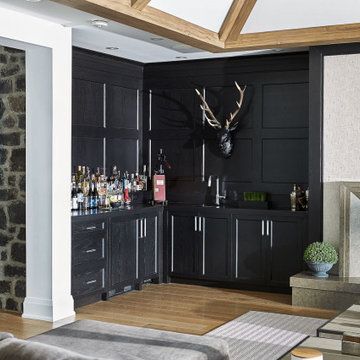
Custom home bar in this open concept living room. A stone wall is featured in the hallway.
Идея дизайна: угловой домашний бар среднего размера в стиле фьюжн с мойкой, врезной мойкой, фасадами с выступающей филенкой, черными фасадами, паркетным полом среднего тона и черной столешницей
Идея дизайна: угловой домашний бар среднего размера в стиле фьюжн с мойкой, врезной мойкой, фасадами с выступающей филенкой, черными фасадами, паркетным полом среднего тона и черной столешницей
Домашний бар в стиле фьюжн с паркетным полом среднего тона – фото дизайна интерьера
2