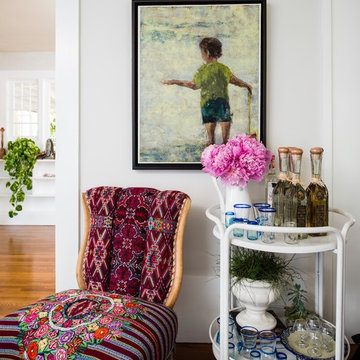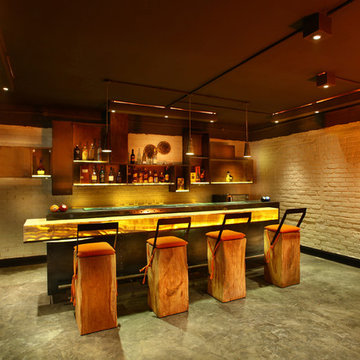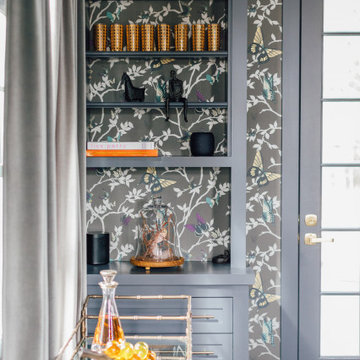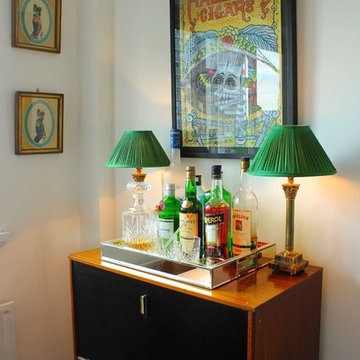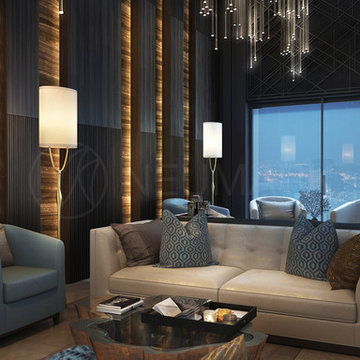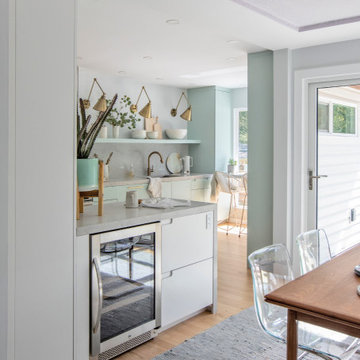Домашний бар в стиле фьюжн – фото дизайна интерьера
Сортировать:
Бюджет
Сортировать:Популярное за сегодня
81 - 100 из 3 419 фото
1 из 2
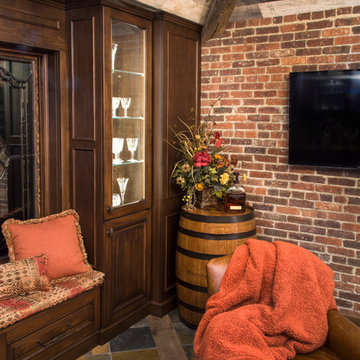
The primary style of this new lounge space could be classified as an American-style pub, with the rustic quality of a prohibition-era speakeasy balanced by the masculine look of a Victorian-era men’s lounge. The wet bar was designed as three casual sections distributed along the two window walls. Custom counters were created by combining antiqued copper on the surface and riveted iron strapping on the edges. The ceiling was opened up, peaking at 12', and the framing was finished with reclaimed wood, converting the vaulted space into a pyramid for a four-walled cathedral ceiling.
Neals Design Remodel
Robin Victor Goetz
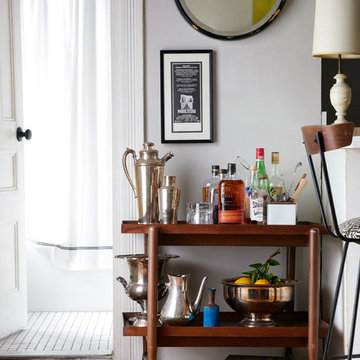
Dane Tashima Photography
На фото: маленький домашний бар в стиле фьюжн для на участке и в саду с
На фото: маленький домашний бар в стиле фьюжн для на участке и в саду с
Find the right local pro for your project
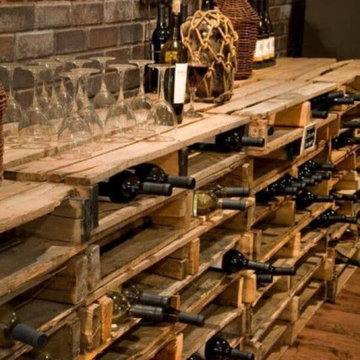
Espacios para disfrutar del vino y conservarlo con mimo y admiración.
Источник вдохновения для домашнего уюта: прямой домашний бар среднего размера в стиле фьюжн с открытыми фасадами, фасадами цвета дерева среднего тона, паркетным полом среднего тона и бежевым полом без мойки
Источник вдохновения для домашнего уюта: прямой домашний бар среднего размера в стиле фьюжн с открытыми фасадами, фасадами цвета дерева среднего тона, паркетным полом среднего тона и бежевым полом без мойки
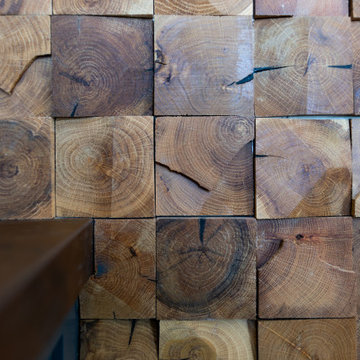
Custom designed bar by Daniel Salzman (Salzman Design Build) and the home owner. Ann sacks glass tile for the upper shelve backs, reclaimed wood blocks for the lower bar and seating area. We used Laminam porcelain slab for the counter top to match the copper sink.
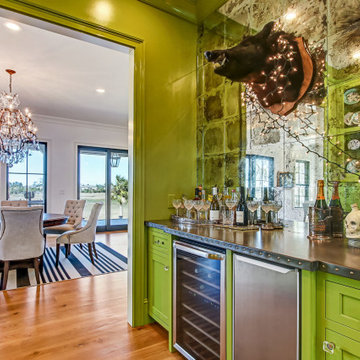
This custom home utilized an artist's eye, as one of the owners is a painter. The details in this home were inspired! From the fireplace and mirror design in the living room, to the boar's head installed over vintage mirrors in the bar, there are many unique touches that further customize this home. With open living spaces and a master bedroom tucked in on the first floor, this is a forever home for our clients. The use of color and wallpaper really help make this home special. With lots of outdoor living space including a large back porch with marsh views and a dock, this is coastal living at its best.
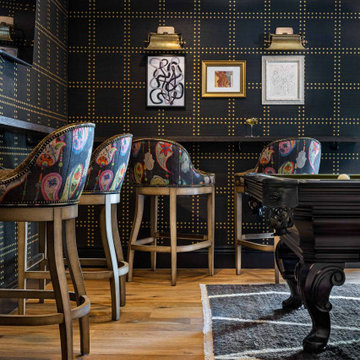
An otherwise unremarkable lower level is now a layered, multifunctional room including a place to play, watch, sleep, and drink. Our client didn’t want light, bright, airy grey and white - PASS! She wanted established, lived-in, stories to tell, more to make, and endless interest. So we put in true French Oak planks stained in a tobacco tone, dressed the walls in gold rivets and black hemp paper, and filled them with vintage art and lighting. We added a bar, sleeper sofa of dreams, and wrapped a drink ledge around the room so players can easily free up their hands to line up their next shot or elbow bump a teammate for encouragement! Soapstone, aged brass, blackened steel, antiqued mirrors, distressed woods and vintage inspired textiles are all at home in this story - GAME ON!
Check out the laundry details as well. The beloved house cats claimed the entire corner of cabinetry for the ultimate maze (and clever litter box concealment).
Overall, a WIN-WIN!
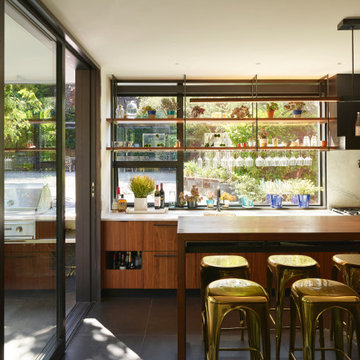
The Kitchen extends outdoors to a custom stainless steel barbecue area and steps lead from the patio up to an outdoor dining pavilion beyond.
На фото: большой параллельный домашний бар в стиле фьюжн с врезной мойкой, плоскими фасадами, фасадами цвета дерева среднего тона, мраморной столешницей, белым фартуком, фартуком из мрамора, черным полом и белой столешницей
На фото: большой параллельный домашний бар в стиле фьюжн с врезной мойкой, плоскими фасадами, фасадами цвета дерева среднего тона, мраморной столешницей, белым фартуком, фартуком из мрамора, черным полом и белой столешницей
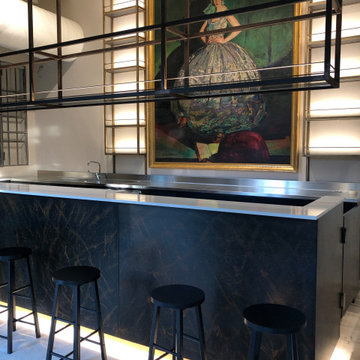
Un vecchio laboratorio artistico si trasforma in un elegante bistrot serra, mantenendo lo stile industriale e preservando il più possibile l’arredamento esistente. Dai contrasti tra il vecchio e il nuovo nasce un Caffè in stile Bohemien immerso nel verde. I dettagli in oro spazzolato e i tessuti colorati si accostano con eleganza alla materialità del ferro e degli specchi antichi.
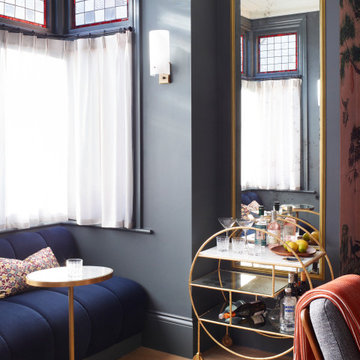
Starting with a blank canvass, our brief was to turn an unloved sitting room and entrance into a dazzling, eclectic space, for both entertaining and the everyday. Working closely with our client, we proposed a scheme that would mix vintage and modern elements to create an air of worldly elegance with lavish details. From our voluptuous bespoke velvet banquette to the vintage Hollywood regency coffee table, each piece was carefully selected to create a rich, layered and harmonious design.
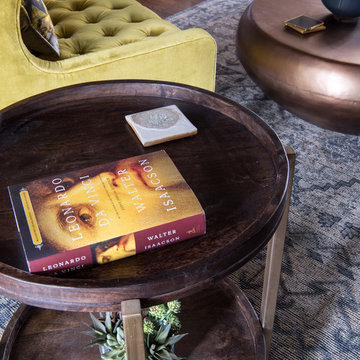
Turned an empty, unused formal living room into a hip bourbon bar and library lounge for a couple who relocated to DFW from Louisville, KY. They wanted a place they could entertain friends or just hang out and relax with a cocktail or a good book. We added the wet bar and library shelves, and kept things modern and warm, with a wink to the prohibition era. The formerly deserted room is now their favorite spot.
Photos by Michael Hunter Photography
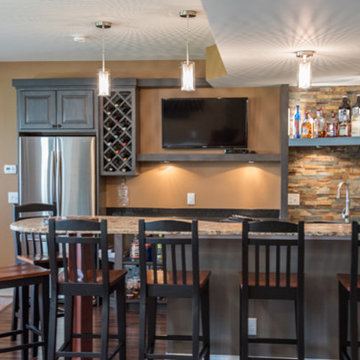
Basement bar with wine storage and floating shelves. Gray stained cabinets, built in refrigerator and raised counter.
Свежая идея для дизайна: п-образный домашний бар в стиле фьюжн с мойкой, врезной мойкой, фасадами с выступающей филенкой, серыми фасадами, гранитной столешницей, разноцветным фартуком и фартуком из каменной плитки - отличное фото интерьера
Свежая идея для дизайна: п-образный домашний бар в стиле фьюжн с мойкой, врезной мойкой, фасадами с выступающей филенкой, серыми фасадами, гранитной столешницей, разноцветным фартуком и фартуком из каменной плитки - отличное фото интерьера
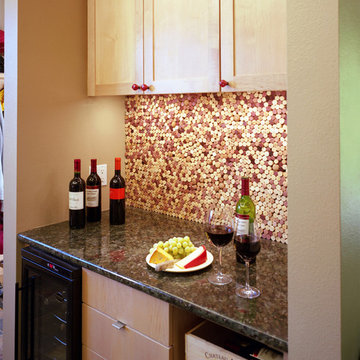
Both of these houses were on the Cool House Tour of 2008. They were newly constructed homes, designed to fit into their spot in the neighborhood and to optimize energy efficiency. They have a bit of a contemporary edge to them while maintaining a certain warmth and "homey-ness".
Project Design by Mark Lind
Project Management by Jay Gammell
Phtography by Greg Hursley in 2008
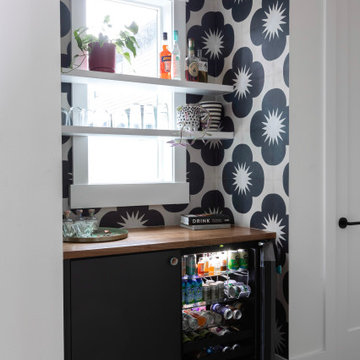
There was an empty niche so we turned it into a beverage bar with a stunning wallpaper and a hidden beverage fridge.
Свежая идея для дизайна: домашний бар в стиле фьюжн с подвесными полками, серыми фасадами, деревянной столешницей, синим фартуком, паркетным полом среднего тона, серым полом и коричневой столешницей без мойки - отличное фото интерьера
Свежая идея для дизайна: домашний бар в стиле фьюжн с подвесными полками, серыми фасадами, деревянной столешницей, синим фартуком, паркетным полом среднего тона, серым полом и коричневой столешницей без мойки - отличное фото интерьера
Домашний бар в стиле фьюжн – фото дизайна интерьера
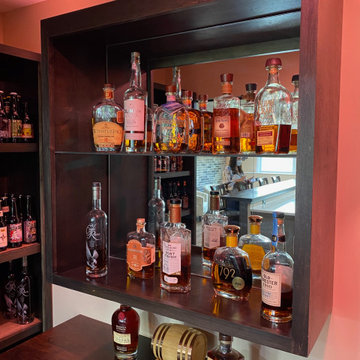
На фото: п-образный домашний бар среднего размера в стиле фьюжн с барной стойкой, врезной мойкой, деревянной столешницей, полом из винила, бежевым полом и коричневой столешницей с
5
