Домашний бар в стиле фьюжн с зеркальным фартуком – фото дизайна интерьера
Сортировать:
Бюджет
Сортировать:Популярное за сегодня
1 - 20 из 104 фото
1 из 3

Home Bar Area
Источник вдохновения для домашнего уюта: большой угловой домашний бар в стиле фьюжн с барной стойкой, врезной мойкой, фасадами с утопленной филенкой, черными фасадами, деревянной столешницей, зеркальным фартуком, бетонным полом, серым полом и коричневой столешницей
Источник вдохновения для домашнего уюта: большой угловой домашний бар в стиле фьюжн с барной стойкой, врезной мойкой, фасадами с утопленной филенкой, черными фасадами, деревянной столешницей, зеркальным фартуком, бетонным полом, серым полом и коричневой столешницей
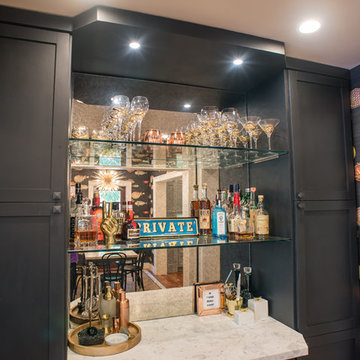
Идея дизайна: маленький прямой домашний бар в стиле фьюжн с фасадами в стиле шейкер, серыми фасадами, мраморной столешницей и зеркальным фартуком для на участке и в саду

Свежая идея для дизайна: параллельный домашний бар среднего размера в стиле фьюжн с барной стойкой, белыми фасадами, зеркальным фартуком, открытыми фасадами, мраморной столешницей и бетонным полом без раковины - отличное фото интерьера
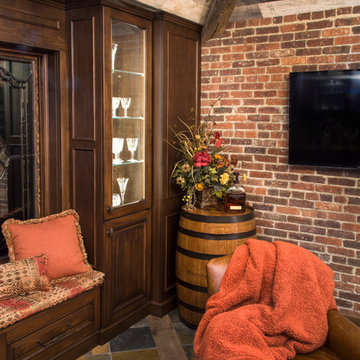
The primary style of this new lounge space could be classified as an American-style pub, with the rustic quality of a prohibition-era speakeasy balanced by the masculine look of a Victorian-era men’s lounge. The wet bar was designed as three casual sections distributed along the two window walls. Custom counters were created by combining antiqued copper on the surface and riveted iron strapping on the edges. The ceiling was opened up, peaking at 12', and the framing was finished with reclaimed wood, converting the vaulted space into a pyramid for a four-walled cathedral ceiling.
Neals Design Remodel
Robin Victor Goetz
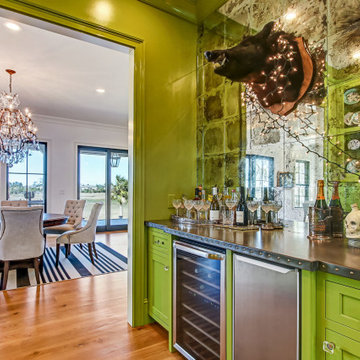
This custom home utilized an artist's eye, as one of the owners is a painter. The details in this home were inspired! From the fireplace and mirror design in the living room, to the boar's head installed over vintage mirrors in the bar, there are many unique touches that further customize this home. With open living spaces and a master bedroom tucked in on the first floor, this is a forever home for our clients. The use of color and wallpaper really help make this home special. With lots of outdoor living space including a large back porch with marsh views and a dock, this is coastal living at its best.
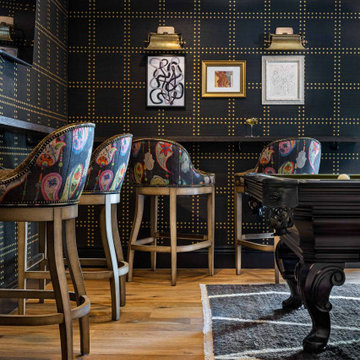
An otherwise unremarkable lower level is now a layered, multifunctional room including a place to play, watch, sleep, and drink. Our client didn’t want light, bright, airy grey and white - PASS! She wanted established, lived-in, stories to tell, more to make, and endless interest. So we put in true French Oak planks stained in a tobacco tone, dressed the walls in gold rivets and black hemp paper, and filled them with vintage art and lighting. We added a bar, sleeper sofa of dreams, and wrapped a drink ledge around the room so players can easily free up their hands to line up their next shot or elbow bump a teammate for encouragement! Soapstone, aged brass, blackened steel, antiqued mirrors, distressed woods and vintage inspired textiles are all at home in this story - GAME ON!
Check out the laundry details as well. The beloved house cats claimed the entire corner of cabinetry for the ultimate maze (and clever litter box concealment).
Overall, a WIN-WIN!
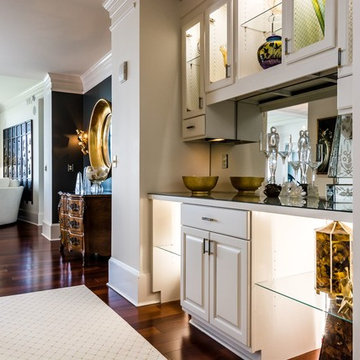
Custom bar or butlers pantry off newly renovated kitchen with matching hardware, cabinets, and beautiful mirror backsplash to create depth.
На фото: прямой домашний бар среднего размера в стиле фьюжн с мойкой, стеклянными фасадами, белыми фасадами, стеклянной столешницей, паркетным полом среднего тона и зеркальным фартуком с
На фото: прямой домашний бар среднего размера в стиле фьюжн с мойкой, стеклянными фасадами, белыми фасадами, стеклянной столешницей, паркетным полом среднего тона и зеркальным фартуком с
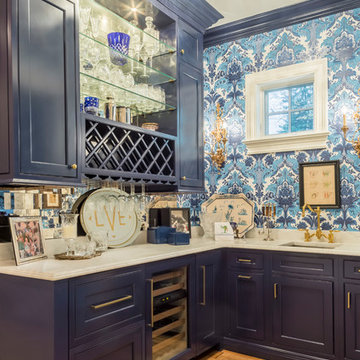
Rolfe Hokanson
Пример оригинального дизайна: угловой домашний бар среднего размера в стиле фьюжн с мойкой, врезной мойкой, фасадами с декоративным кантом, синими фасадами, мраморной столешницей, зеркальным фартуком и паркетным полом среднего тона
Пример оригинального дизайна: угловой домашний бар среднего размера в стиле фьюжн с мойкой, врезной мойкой, фасадами с декоративным кантом, синими фасадами, мраморной столешницей, зеркальным фартуком и паркетным полом среднего тона
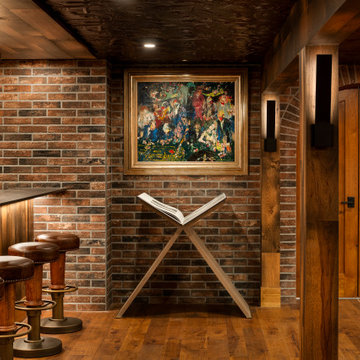
A curved archway with knotty alder doors, leads to the spa.
На фото: большой п-образный домашний бар в стиле фьюжн с паркетным полом среднего тона, барной стойкой, врезной мойкой, фасадами с декоративным кантом, столешницей из кварцевого агломерата и зеркальным фартуком
На фото: большой п-образный домашний бар в стиле фьюжн с паркетным полом среднего тона, барной стойкой, врезной мойкой, фасадами с декоративным кантом, столешницей из кварцевого агломерата и зеркальным фартуком
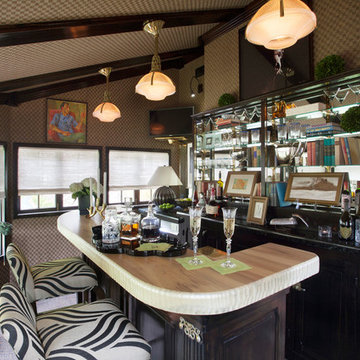
Стильный дизайн: параллельный домашний бар среднего размера в стиле фьюжн с барной стойкой, темными деревянными фасадами, фасадами с выступающей филенкой, гранитной столешницей, ковровым покрытием, бежевым полом, бежевой столешницей и зеркальным фартуком - последний тренд

This elegant butler’s pantry links the new formal dining room and kitchen, providing space for serving food and drinks. Unique materials like mirror tile and leather wallpaper were used to add interest. LED lights are mounted behind the wine wall to give it a subtle glow.
Contractor: Momentum Construction LLC
Photographer: Laura McCaffery Photography
Interior Design: Studio Z Architecture
Interior Decorating: Sarah Finnane Design
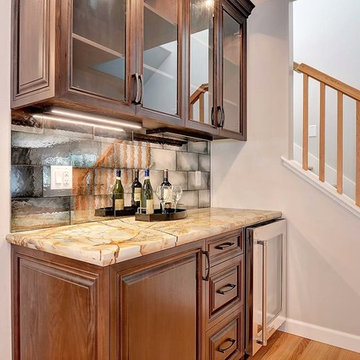
Beyond Virtual Photography
На фото: домашний бар в стиле фьюжн с фасадами с выступающей филенкой, темными деревянными фасадами, столешницей из кварцита и зеркальным фартуком
На фото: домашний бар в стиле фьюжн с фасадами с выступающей филенкой, темными деревянными фасадами, столешницей из кварцита и зеркальным фартуком
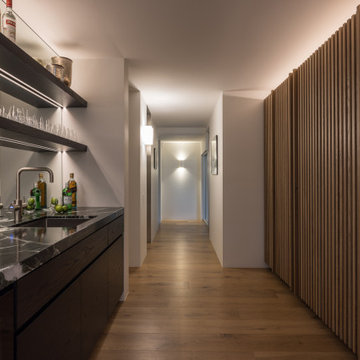
Sleek bar area with hidden pantry behind batten 'wall'.
На фото: параллельный домашний бар в стиле фьюжн с мойкой, врезной мойкой, плоскими фасадами, темными деревянными фасадами, гранитной столешницей, зеркальным фартуком, светлым паркетным полом и черной столешницей с
На фото: параллельный домашний бар в стиле фьюжн с мойкой, врезной мойкой, плоскими фасадами, темными деревянными фасадами, гранитной столешницей, зеркальным фартуком, светлым паркетным полом и черной столешницей с
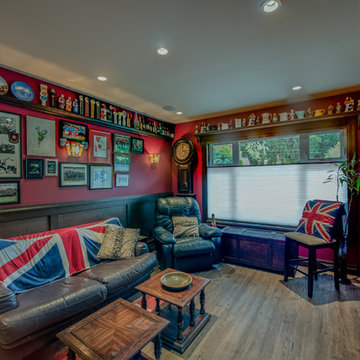
My House Design/Build Team | www.myhousedesignbuild.com | 604-694-6873 | Liz Dehn Photography
Источник вдохновения для домашнего уюта: параллельный домашний бар среднего размера в стиле фьюжн с барной стойкой, накладной мойкой, фасадами с утопленной филенкой, темными деревянными фасадами, столешницей из кварцита, зеркальным фартуком и паркетным полом среднего тона
Источник вдохновения для домашнего уюта: параллельный домашний бар среднего размера в стиле фьюжн с барной стойкой, накладной мойкой, фасадами с утопленной филенкой, темными деревянными фасадами, столешницей из кварцита, зеркальным фартуком и паркетным полом среднего тона
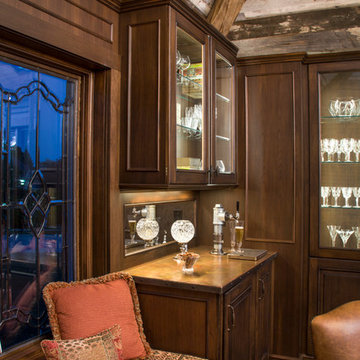
The primary style of this new lounge space could be classified as an American-style pub, with the rustic quality of a prohibition-era speakeasy balanced by the masculine look of a Victorian-era men’s lounge. The wet bar was designed as three casual sections distributed along the two window walls. Custom counters were created by combining antiqued copper on the surface and riveted iron strapping on the edges. The ceiling was opened up, peaking at 12', and the framing was finished with reclaimed wood, converting the vaulted space into a pyramid for a four-walled cathedral ceiling.
Neals Design Remodel
Robin Victor Goetz
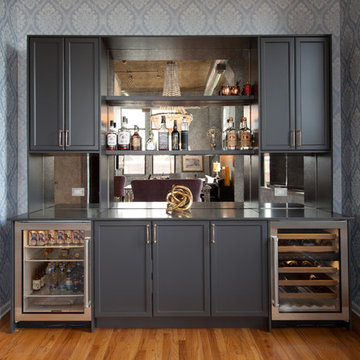
Идея дизайна: прямой домашний бар среднего размера в стиле фьюжн с фасадами с утопленной филенкой, серыми фасадами, столешницей из кварцевого агломерата, серым фартуком, зеркальным фартуком, светлым паркетным полом, коричневым полом и серой столешницей
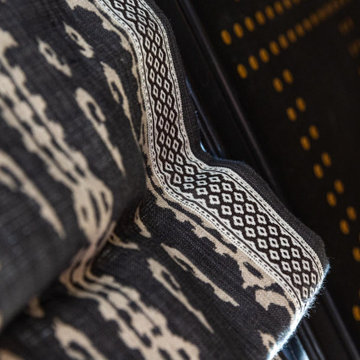
An otherwise unremarkable lower level is now a layered, multifunctional room including a place to play, watch, sleep, and drink. Our client didn’t want light, bright, airy grey and white - PASS! She wanted established, lived-in, stories to tell, more to make, and endless interest. So we put in true French Oak planks stained in a tobacco tone, dressed the walls in gold rivets and black hemp paper, and filled them with vintage art and lighting. We added a bar, sleeper sofa of dreams, and wrapped a drink ledge around the room so players can easily free up their hands to line up their next shot or elbow bump a teammate for encouragement! Soapstone, aged brass, blackened steel, antiqued mirrors, distressed woods and vintage inspired textiles are all at home in this story - GAME ON!
Check out the laundry details as well. The beloved house cats claimed the entire corner of cabinetry for the ultimate maze (and clever litter box concealment).
Overall, a WIN-WIN!
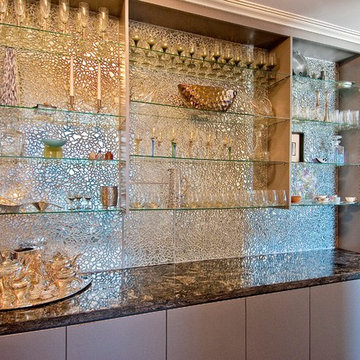
Свежая идея для дизайна: прямой домашний бар среднего размера в стиле фьюжн с мойкой, плоскими фасадами, серыми фасадами, гранитной столешницей, зеркальным фартуком и полом из фанеры без раковины - отличное фото интерьера
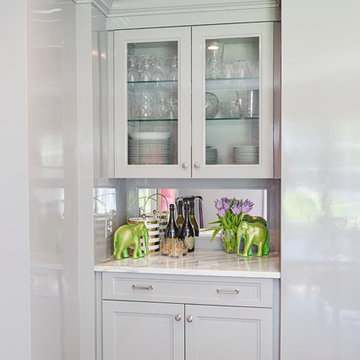
RUDLOFF Custom Builders, is a residential construction company that connects with clients early in the design phase to ensure every detail of your project is captured just as you imagined. RUDLOFF Custom Builders will create the project of your dreams that is executed by on-site project managers and skilled craftsman, while creating lifetime client relationships that are build on trust and integrity.
We are a full service, certified remodeling company that covers all of the Philadelphia suburban area including West Chester, Gladwynne, Malvern, Wayne, Haverford and more.
As a 6 time Best of Houzz winner, we look forward to working with you on your next project.
Design by Wein Interiors
Photos by Alicia's Art LLC
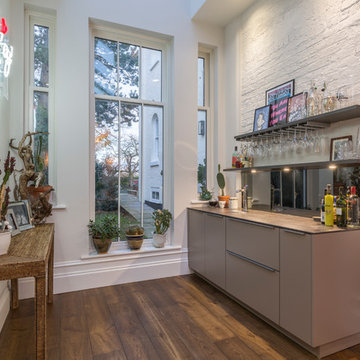
Claire Armitage
Пример оригинального дизайна: прямой домашний бар среднего размера в стиле фьюжн с плоскими фасадами, серыми фасадами, зеркальным фартуком, коричневым полом, мойкой, врезной мойкой и темным паркетным полом
Пример оригинального дизайна: прямой домашний бар среднего размера в стиле фьюжн с плоскими фасадами, серыми фасадами, зеркальным фартуком, коричневым полом, мойкой, врезной мойкой и темным паркетным полом
Домашний бар в стиле фьюжн с зеркальным фартуком – фото дизайна интерьера
1