Домашний бар в классическом стиле с фасадами цвета дерева среднего тона – фото дизайна интерьера
Сортировать:
Бюджет
Сортировать:Популярное за сегодня
61 - 80 из 1 274 фото
1 из 3
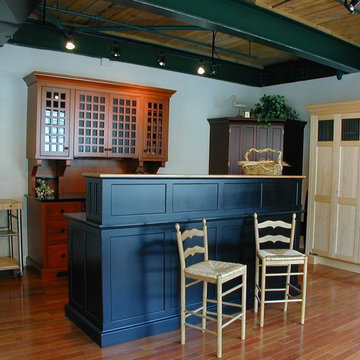
This industrial loft features a few YesterTec unfitted Workstations that include a full range with two hidden ovens and the island sink workstation that has a storage piece on top to hide the mess from the dining area. The corner cupboard is a huge desk/pantry and the blond maple piece hides a complete laundry.

The new basement is the ideal space to extend casual entertaining. This basement was developed to extend the entertaining space. The bar area has its own microwave and refrigerator. A dish washer makes clean up easier.
This 1961 Cape Cod was well-sited on a beautiful acre of land in a Washington, DC suburb. The new homeowners loved the land and neighborhood and knew the house could be improved. The owners loved the charm of the home’s façade and wanted the overall look to remain true to the original home and neighborhood. Inside, the owners wanted to achieve a feeling of warmth and comfort. The family does a lot of casual entertaining and they wanted to achieve lots of open spaces that flowed well, one into another. They wanted to use lots of natural materials, like reclaimed wood floors, stone, and granite. In addition, they wanted the house to be filled with light, using lots of large windows where possible.
Every inch of the house needed to be rejuvenated, from the basement to the attic. When all was said and done, the homeowners got a home they love on the land they cherish. This project was truly satisfying and the homeowners LOVE their new residence.
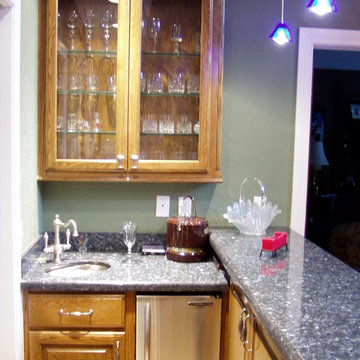
На фото: маленький п-образный домашний бар в классическом стиле с мойкой, врезной мойкой, стеклянными фасадами, фасадами цвета дерева среднего тона и гранитной столешницей для на участке и в саду

This client wanted their Terrace Level to be comprised of the warm finishes and colors found in a true Tuscan home. Basement was completely unfinished so once we space planned for all necessary areas including pre-teen media area and game room, adult media area, home bar and wine cellar guest suite and bathroom; we started selecting materials that were authentic and yet low maintenance since the entire space opens to an outdoor living area with pool. The wood like porcelain tile used to create interest on floors was complimented by custom distressed beams on the ceilings. Real stucco walls and brick floors lit by a wrought iron lantern create a true wine cellar mood. A sloped fireplace designed with brick, stone and stucco was enhanced with the rustic wood beam mantle to resemble a fireplace seen in Italy while adding a perfect and unexpected rustic charm and coziness to the bar area. Finally decorative finishes were applied to columns for a layered and worn appearance. Tumbled stone backsplash behind the bar was hand painted for another one of a kind focal point. Some other important features are the double sided iron railed staircase designed to make the space feel more unified and open and the barrel ceiling in the wine cellar. Carefully selected furniture and accessories complete the look.
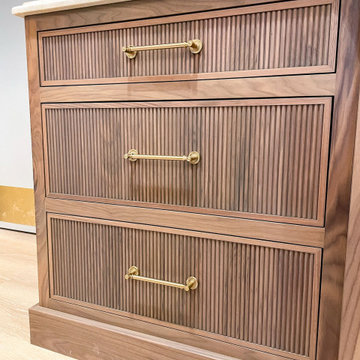
Our new showroom coffee bar is simply ✨ immaculate ✨
Here are some of our favorite custom details:
- Reeded walnut doors
- Ceiling height cabinets
- Brass shelving by @palmer_industries
- Decorative toe kick with accent lighting
Want a coffee bar like this in your home? Submit an inquiry through the link in our bio. We can’t wait to work with you!
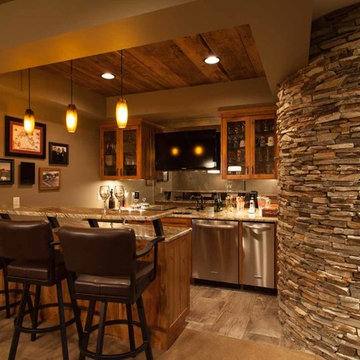
Пример оригинального дизайна: параллельный домашний бар среднего размера в классическом стиле с мойкой, врезной мойкой, стеклянными фасадами, фасадами цвета дерева среднего тона, гранитной столешницей, полом из керамогранита и коричневым полом
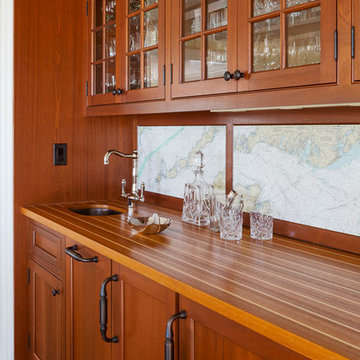
Greg Premru
Пример оригинального дизайна: прямой домашний бар среднего размера в классическом стиле с мойкой, врезной мойкой, фасадами цвета дерева среднего тона, деревянной столешницей, разноцветным фартуком, фартуком из керамической плитки, паркетным полом среднего тона и коричневой столешницей
Пример оригинального дизайна: прямой домашний бар среднего размера в классическом стиле с мойкой, врезной мойкой, фасадами цвета дерева среднего тона, деревянной столешницей, разноцветным фартуком, фартуком из керамической плитки, паркетным полом среднего тона и коричневой столешницей
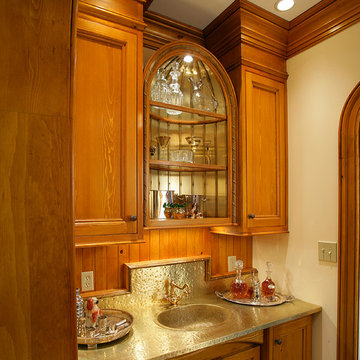
Стильный дизайн: большой параллельный домашний бар в классическом стиле с мойкой, накладной мойкой, фасадами с утопленной филенкой, фасадами цвета дерева среднего тона, столешницей из нержавеющей стали и паркетным полом среднего тона - последний тренд
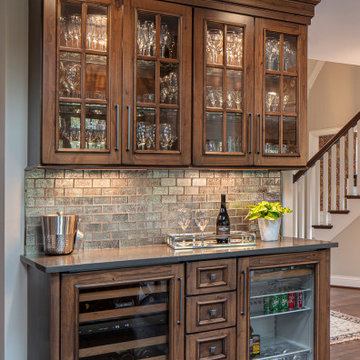
Свежая идея для дизайна: прямой домашний бар в классическом стиле с стеклянными фасадами, фасадами цвета дерева среднего тона, разноцветным фартуком, фартуком из плитки кабанчик, паркетным полом среднего тона, коричневым полом и серой столешницей без раковины - отличное фото интерьера
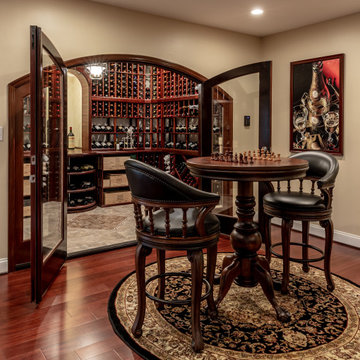
На фото: большой п-образный домашний бар в классическом стиле с барной стойкой, фасадами цвета дерева среднего тона, деревянной столешницей, паркетным полом среднего тона, коричневым полом и коричневой столешницей с
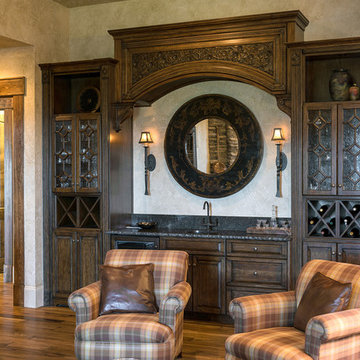
Custom bar area with open display, wine storage, wine glass storage behind German glass doors w/ mullions, beverage refrigerator with custom wood front, bar sink, arched header with corbels (brackets), and a custom arched wood-carved panel to accent owner's furniture piece (pictured at left).
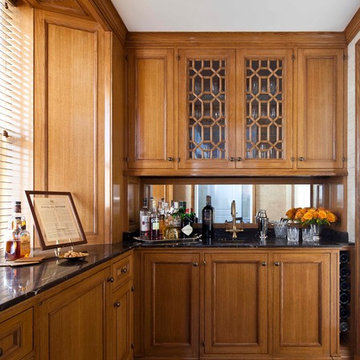
French polished oak cabinetry with hammered antiqued brass hardware and honed Saint Laurent marble countertop frame the antiqued mirrored glass backsplash of the bar.
Photographer: Nick Johnson
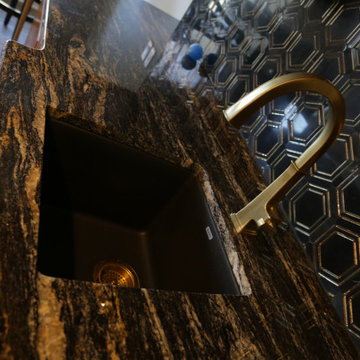
We used raised panel traditional cabinets as well as a Magma Black granite countertop to assist in this lower-level game rooms aesthetic and function. A new undermount sink, brass faucet, and cabinet pulls made this space more creatively inviting. The gold and black marble backsplash ties in the golds and cherry cabinets seamlessly. We were also sure to include proper cabinet lighting for function and setting the spaces mood.
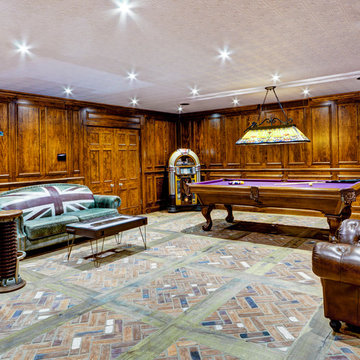
An unusually traditional pub style bar and recreation room, very much in contrast with the rest of the house.
Murray Russell-Langton - Real Focus
Идея дизайна: большой домашний бар в классическом стиле с мойкой, фасадами с декоративным кантом, фасадами цвета дерева среднего тона, деревянной столешницей, кирпичным полом и разноцветным полом
Идея дизайна: большой домашний бар в классическом стиле с мойкой, фасадами с декоративным кантом, фасадами цвета дерева среднего тона, деревянной столешницей, кирпичным полом и разноцветным полом
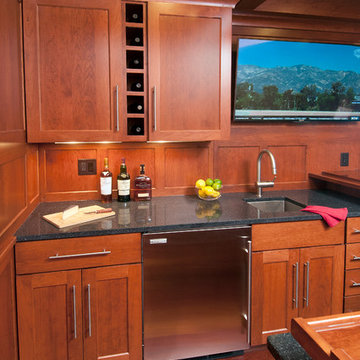
Inspired by a favorite English-style pub, this project features custom cherry wall panels, ceiling beams and cabinets; all a richly-hued cherry.
photo credit: Marcia Hansen
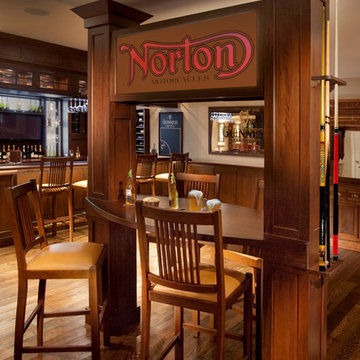
Bethesda, Maryland Traditional Bar designed by Kountry Kraft, Inc.
http://www.kountrykraft.com/photo-gallery/custom-wet-bar-cabinetry-bethesda-maryland-w94114/
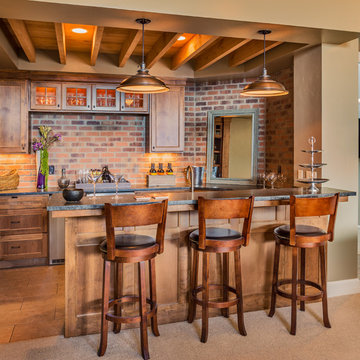
На фото: домашний бар в классическом стиле с барной стойкой, фасадами цвета дерева среднего тона и фасадами в стиле шейкер
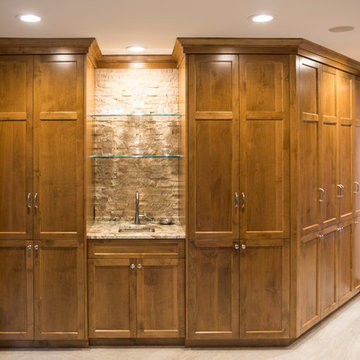
CWC
На фото: прямой домашний бар среднего размера в классическом стиле с мойкой, врезной мойкой, фасадами с утопленной филенкой, фасадами цвета дерева среднего тона, гранитной столешницей, бежевым фартуком, фартуком из каменной плитки и полом из травертина
На фото: прямой домашний бар среднего размера в классическом стиле с мойкой, врезной мойкой, фасадами с утопленной филенкой, фасадами цвета дерева среднего тона, гранитной столешницей, бежевым фартуком, фартуком из каменной плитки и полом из травертина
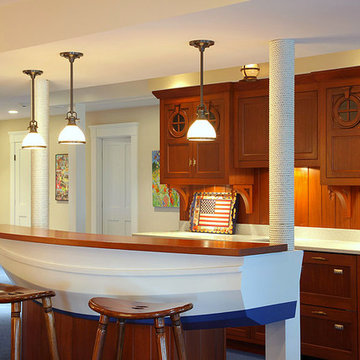
На фото: маленький домашний бар в классическом стиле с барной стойкой, фасадами цвета дерева среднего тона, деревянной столешницей и ковровым покрытием для на участке и в саду с
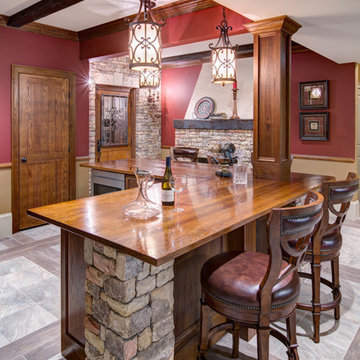
This client wanted their Terrace Level to be comprised of the warm finishes and colors found in a true Tuscan home. Basement was completely unfinished so once we space planned for all necessary areas including pre-teen media area and game room, adult media area, home bar and wine cellar guest suite and bathroom; we started selecting materials that were authentic and yet low maintenance since the entire space opens to an outdoor living area with pool. The wood like porcelain tile used to create interest on floors was complimented by custom distressed beams on the ceilings. Real stucco walls and brick floors lit by a wrought iron lantern create a true wine cellar mood. A sloped fireplace designed with brick, stone and stucco was enhanced with the rustic wood beam mantle to resemble a fireplace seen in Italy while adding a perfect and unexpected rustic charm and coziness to the bar area. Finally decorative finishes were applied to columns for a layered and worn appearance. Tumbled stone backsplash behind the bar was hand painted for another one of a kind focal point. Some other important features are the double sided iron railed staircase designed to make the space feel more unified and open and the barrel ceiling in the wine cellar. Carefully selected furniture and accessories complete the look.
Домашний бар в классическом стиле с фасадами цвета дерева среднего тона – фото дизайна интерьера
4