Домашний бар в стиле ретро с фасадами цвета дерева среднего тона – фото дизайна интерьера
Сортировать:
Бюджет
Сортировать:Популярное за сегодня
1 - 20 из 125 фото
1 из 3

Стильный дизайн: домашний бар в стиле ретро с мойкой, врезной мойкой, плоскими фасадами, фасадами цвета дерева среднего тона, белым фартуком, светлым паркетным полом и белой столешницей - последний тренд

Mid-Century house remodel. Design by aToM. Construction and installation of mahogany structure and custom cabinetry by d KISER design.construct, inc. Photograph by Colin Conces Photography

Situated on prime waterfront slip, the Pine Tree House could float we used so much wood.
This project consisted of a complete package. Built-In lacquer wall unit with custom cabinetry & LED lights, walnut floating vanities, credenzas, walnut slat wood bar with antique mirror backing.
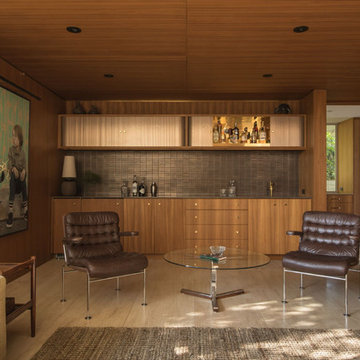
photography: francis dreis
На фото: прямой домашний бар в стиле ретро с мойкой, плоскими фасадами, фасадами цвета дерева среднего тона, коричневым фартуком, фартуком из металлической плитки, бежевым полом и коричневой столешницей
На фото: прямой домашний бар в стиле ретро с мойкой, плоскими фасадами, фасадами цвета дерева среднего тона, коричневым фартуком, фартуком из металлической плитки, бежевым полом и коричневой столешницей
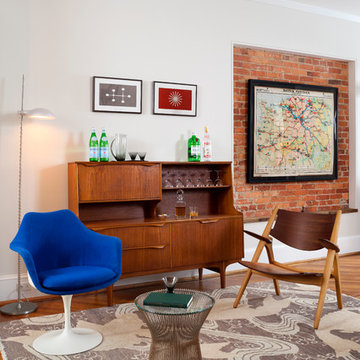
Stacy Zarin Goldberg
Пример оригинального дизайна: маленькая прямая бар-тележка в стиле ретро с фасадами цвета дерева среднего тона, деревянной столешницей и паркетным полом среднего тона для на участке и в саду
Пример оригинального дизайна: маленькая прямая бар-тележка в стиле ретро с фасадами цвета дерева среднего тона, деревянной столешницей и паркетным полом среднего тона для на участке и в саду

Paul S. Bartholomew
Источник вдохновения для домашнего уюта: огромный прямой домашний бар в стиле ретро с мойкой, врезной мойкой, плоскими фасадами, фасадами цвета дерева среднего тона, столешницей из кварцевого агломерата, зеркальным фартуком и полом из керамогранита
Источник вдохновения для домашнего уюта: огромный прямой домашний бар в стиле ретро с мойкой, врезной мойкой, плоскими фасадами, фасадами цвета дерева среднего тона, столешницей из кварцевого агломерата, зеркальным фартуком и полом из керамогранита
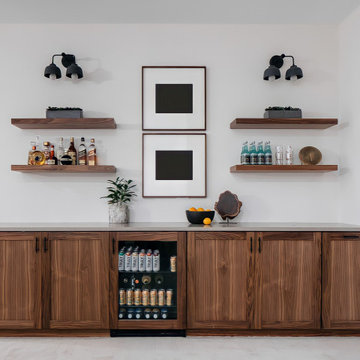
Meet your new Saturday spot!?
Hangout with your favorite people at this custom walnut wood dry bar. Drop your weekend plans in a comment below!
Пример оригинального дизайна: прямой домашний бар среднего размера в стиле ретро с фасадами в стиле шейкер, фасадами цвета дерева среднего тона, бежевым полом и серой столешницей без мойки, раковины
Пример оригинального дизайна: прямой домашний бар среднего размера в стиле ретро с фасадами в стиле шейкер, фасадами цвета дерева среднего тона, бежевым полом и серой столешницей без мойки, раковины
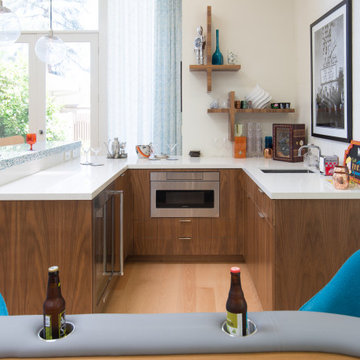
На фото: п-образный домашний бар в стиле ретро с барной стойкой, врезной мойкой, плоскими фасадами, фасадами цвета дерева среднего тона, светлым паркетным полом, бежевым полом и белой столешницей
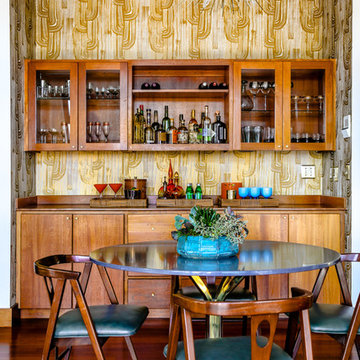
Стильный дизайн: прямой домашний бар среднего размера в стиле ретро с плоскими фасадами, фасадами цвета дерева среднего тона и деревянной столешницей - последний тренд
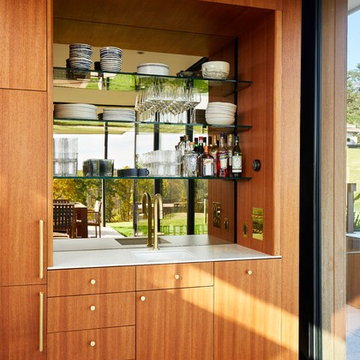
Стильный дизайн: прямой домашний бар в стиле ретро с мойкой, врезной мойкой, плоскими фасадами, фасадами цвета дерева среднего тона, зеркальным фартуком, паркетным полом среднего тона и белой столешницей - последний тренд
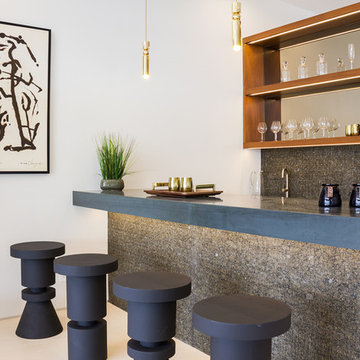
Пример оригинального дизайна: домашний бар в стиле ретро с барной стойкой, открытыми фасадами, фасадами цвета дерева среднего тона и бежевым полом
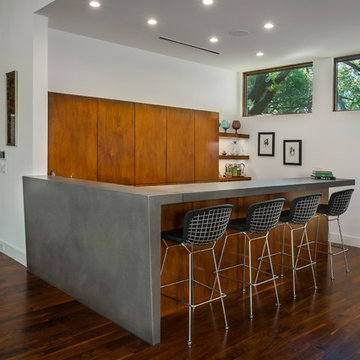
This is a wonderful mid century modern with the perfect color mix of furniture and accessories.
Built by Classic Urban Homes
Photography by Vernon Wentz of Ad Imagery

Historical Renovation
Objective: The homeowners asked us to join the project after partial demo and construction was in full
swing. Their desire was to significantly enlarge and update the charming mid-century modern home to
meet the needs of their joined families and frequent social gatherings. It was critical though that the
expansion be seamless between old and new, where one feels as if the home “has always been this
way”.
Solution: We created spaces within rooms that allowed family to gather and socialize freely or allow for
private conversations. As constant entertainers, the couple wanted easier access to their favorite wines
than having to go to the basement cellar. A custom glass and stainless steel wine cellar was created
where bottles seem to float in the space between the dining room and kitchen area.
A nineteen foot long island dominates the great room as well as any social gathering where it is
generally spread from end to end with food and surrounded by friends and family.
Aside of the master suite, three oversized bedrooms each with a large en suite bath provide plenty of
space for kids returning from college and frequent visits from friends and family.
A neutral color palette was chosen throughout to bring warmth into the space but not fight with the
clients’ collections of art, antique rugs and furnishings. Soaring ceiling, windows and huge sliding doors
bring the naturalness of the large wooded lot inside while lots of natural wood and stone was used to
further complement the outdoors and their love of nature.
Outside, a large ground level fire-pit surrounded by comfortable chairs is another favorite gathering
spot.
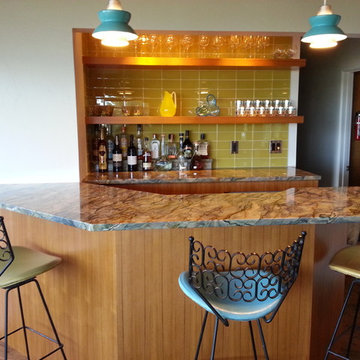
Mary & Rob Angelo
На фото: п-образный домашний бар среднего размера в стиле ретро с мойкой, открытыми фасадами, фасадами цвета дерева среднего тона, столешницей из кварцита, желтым фартуком, фартуком из стеклянной плитки и темным паркетным полом
На фото: п-образный домашний бар среднего размера в стиле ретро с мойкой, открытыми фасадами, фасадами цвета дерева среднего тона, столешницей из кварцита, желтым фартуком, фартуком из стеклянной плитки и темным паркетным полом
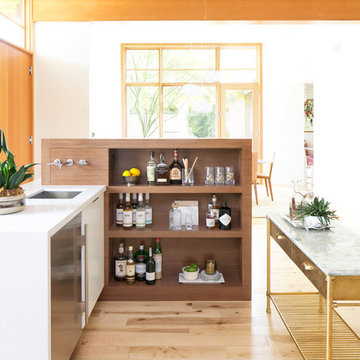
Photography: Ryan Garvin
Стильный дизайн: домашний бар в стиле ретро с мойкой, светлым паркетным полом, врезной мойкой, открытыми фасадами, фасадами цвета дерева среднего тона, бежевым полом и белой столешницей - последний тренд
Стильный дизайн: домашний бар в стиле ретро с мойкой, светлым паркетным полом, врезной мойкой, открытыми фасадами, фасадами цвета дерева среднего тона, бежевым полом и белой столешницей - последний тренд
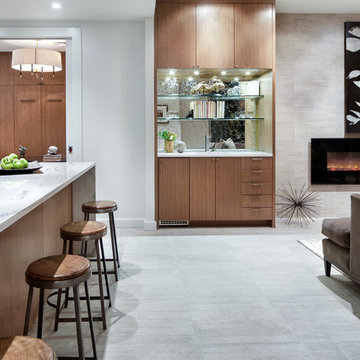
Идея дизайна: параллельный домашний бар среднего размера в стиле ретро с плоскими фасадами, фасадами цвета дерева среднего тона и белым фартуком
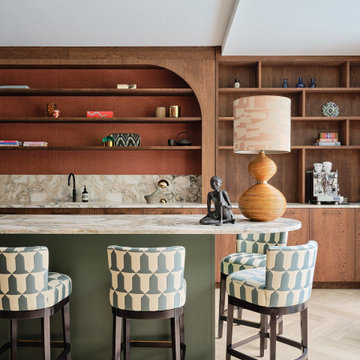
Пример оригинального дизайна: параллельный домашний бар в стиле ретро с врезной мойкой, плоскими фасадами, фасадами цвета дерева среднего тона, бежевым фартуком, фартуком из каменной плиты, светлым паркетным полом, бежевым полом и бежевой столешницей

На фото: прямой домашний бар в стиле ретро с мойкой, врезной мойкой, плоскими фасадами, фасадами цвета дерева среднего тона, столешницей из кварцита, зеленым фартуком, фартуком из стеклянной плитки, бетонным полом, серым полом и белой столешницей с
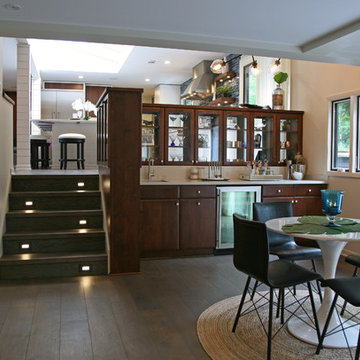
This lower level bar pairs with the kitchen stained componants, but reads as furniture rather than additional kitchen because of the warmth. This was an ideal place for a wet bar, as there is direct access to the outdoor patio, and the room is elongated and needed several functions to feel spacially correct. The custom cabinetry became the knee wall division....and a great place for barware and display at the same time.
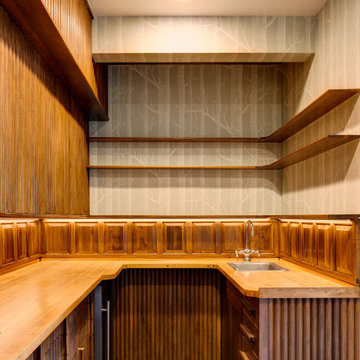
"Mad Men" bar done in teak. Several "tiki" type of decorative designs were removed, including the ceiling. The wood was restored, flooring was added to match existing elsewhere, new appliances, refurbished bar sink, under cabinet and overhead lighting was added. Everything is on a dimmer. Wallpaper was added.
Домашний бар в стиле ретро с фасадами цвета дерева среднего тона – фото дизайна интерьера
1