Домашний бар среднего размера в стиле неоклассика (современная классика) – фото дизайна интерьера
Сортировать:
Бюджет
Сортировать:Популярное за сегодня
101 - 120 из 3 619 фото
1 из 3
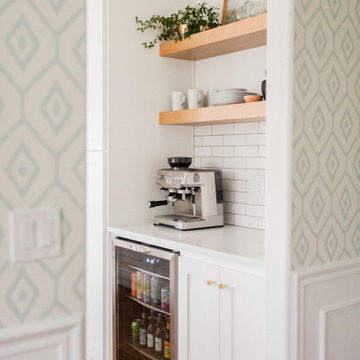
На фото: прямой домашний бар среднего размера в стиле неоклассика (современная классика) с фасадами с утопленной филенкой, белыми фасадами, столешницей из кварцевого агломерата, белым фартуком, фартуком из плитки кабанчик, паркетным полом среднего тона, коричневым полом и белой столешницей без раковины

Built in bars are a great addition to any space. The additional storage, prep space, and appliances compliment and add to the usability of the kitchen. A built in fridge, ice maker and freezer and copper prep sink all fit nicely in this snug space. The glass door cabinets are great for storage and display.

A wet bar invites guests to make themselves at home. The homeowners' vintage champagne bucket collection is displayed in the glass front cabinetry.
На фото: прямой домашний бар среднего размера в стиле неоклассика (современная классика) с мойкой, врезной мойкой, плоскими фасадами, серыми фасадами, столешницей из кварцевого агломерата, светлым паркетным полом, бежевым полом, белой столешницей и белым фартуком
На фото: прямой домашний бар среднего размера в стиле неоклассика (современная классика) с мойкой, врезной мойкой, плоскими фасадами, серыми фасадами, столешницей из кварцевого агломерата, светлым паркетным полом, бежевым полом, белой столешницей и белым фартуком
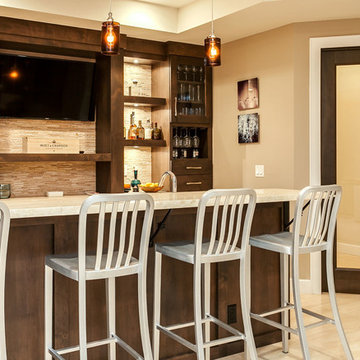
This client wanted to have their kitchen as their centerpiece for their house. As such, I designed this kitchen to have a dark walnut natural wood finish with timeless white kitchen island combined with metal appliances.
The entire home boasts an open, minimalistic, elegant, classy, and functional design, with the living room showcasing a unique vein cut silver travertine stone showcased on the fireplace. Warm colors were used throughout in order to make the home inviting in a family-friendly setting.
Project designed by Denver, Colorado interior designer Margarita Bravo. She serves Denver as well as surrounding areas such as Cherry Hills Village, Englewood, Greenwood Village, and Bow Mar.
For more about MARGARITA BRAVO, click here: https://www.margaritabravo.com/
To learn more about this project, click here: https://www.margaritabravo.com/portfolio/observatory-park/

We remodeled the interior of this home including the kitchen with new walk into pantry with custom features, the master suite including bathroom, living room and dining room. We were able to add functional kitchen space by finishing our clients existing screen porch and create a media room upstairs by flooring off the vaulted ceiling.
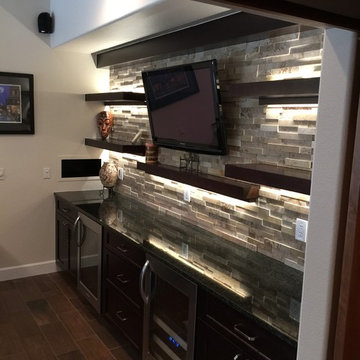
На фото: прямой домашний бар среднего размера в стиле неоклассика (современная классика) с барной стойкой, темными деревянными фасадами, серым фартуком, фартуком из каменной плитки, полом из керамогранита, врезной мойкой и черной столешницей с

This whole-house remodel required us to dig down in the basement to achieve 9'0" ceilings. The result? A spacious, light-filled basement that the owners can use for entertaining.

Dark gray wetbar gets a modern/industrial look with the exposed brick wall
На фото: прямой домашний бар среднего размера в стиле неоклассика (современная классика) с мойкой, врезной мойкой, фасадами в стиле шейкер, серыми фасадами, деревянной столешницей, красным фартуком, фартуком из кирпича, полом из винила, коричневым полом и красной столешницей с
На фото: прямой домашний бар среднего размера в стиле неоклассика (современная классика) с мойкой, врезной мойкой, фасадами в стиле шейкер, серыми фасадами, деревянной столешницей, красным фартуком, фартуком из кирпича, полом из винила, коричневым полом и красной столешницей с

Created a wet bar from two closets
Стильный дизайн: домашний бар среднего размера в стиле неоклассика (современная классика) с мойкой, накладной мойкой, фасадами в стиле шейкер, синими фасадами, столешницей из кварцита, белым фартуком, фартуком из кирпича, темным паркетным полом, разноцветным полом и белой столешницей - последний тренд
Стильный дизайн: домашний бар среднего размера в стиле неоклассика (современная классика) с мойкой, накладной мойкой, фасадами в стиле шейкер, синими фасадами, столешницей из кварцита, белым фартуком, фартуком из кирпича, темным паркетным полом, разноцветным полом и белой столешницей - последний тренд

The living room wet bar supports the indoor-outdoor living that happens at the lake. Beautiful cabinets stained in Fossil Stone on plain sawn white oak create storage while the paneled appliances eliminate the need for guests to travel into the kitchen to help themselves to a beverage. Builder: Insignia Custom Homes; Interior Designer: Francesca Owings Interior Design; Cabinetry: Grabill Cabinets; Photography: Tippett Photo

In this asymmetrical dining room, the unused niche is now the home for a custom modern two-tone bar, featuring natural walnut and rift-cut oak with a deep java stain. The natural walnut cabinetry highlights carved integrated pulls and a backsplash with an unexpected random wave pattern. The java stained framing and interior lighting create drama. The cabinet base houses two refrigerators and generous liquor drawers, with rich modern satin bronze hardware. This custom bar brings high function and a unique modern element to our traditional New England home.
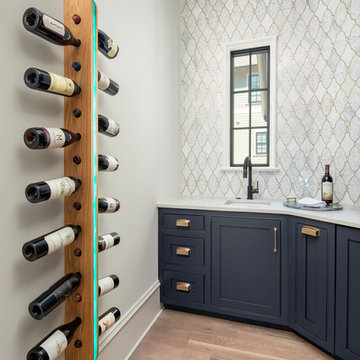
On the opposing side of the scullery is essentially an area that functions as a wet bar. The wine rack is custom made out of White Oak by the cabinet maker who constructed all the cabinetry, and boasts an enamel center with LED backlighting. With the flip of a switch, the wine rack comes to life. WOW!
The same mosaic backsplash tile from the kitchen covers the whole wall behind the countertop space and makes quite the statement.
Faucet- Delta Trinsic Pull Out Spray in Matte Black ( https://www.fergusonshowrooms.com/product/delta-faucet-9159DST-matte-black-981170)
Cabinet hardware is the same as in the kitchen.

The best of the past and present meet in this distinguished design. Custom craftsmanship and distinctive detailing give this lakefront residence its vintage flavor while an open and light-filled floor plan clearly mark it as contemporary. With its interesting shingled roof lines, abundant windows with decorative brackets and welcoming porch, the exterior takes in surrounding views while the interior meets and exceeds contemporary expectations of ease and comfort. The main level features almost 3,000 square feet of open living, from the charming entry with multiple window seats and built-in benches to the central 15 by 22-foot kitchen, 22 by 18-foot living room with fireplace and adjacent dining and a relaxing, almost 300-square-foot screened-in porch. Nearby is a private sitting room and a 14 by 15-foot master bedroom with built-ins and a spa-style double-sink bath with a beautiful barrel-vaulted ceiling. The main level also includes a work room and first floor laundry, while the 2,165-square-foot second level includes three bedroom suites, a loft and a separate 966-square-foot guest quarters with private living area, kitchen and bedroom. Rounding out the offerings is the 1,960-square-foot lower level, where you can rest and recuperate in the sauna after a workout in your nearby exercise room. Also featured is a 21 by 18-family room, a 14 by 17-square-foot home theater, and an 11 by 12-foot guest bedroom suite.
Photography: Ashley Avila Photography & Fulview Builder: J. Peterson Homes Interior Design: Vision Interiors by Visbeen
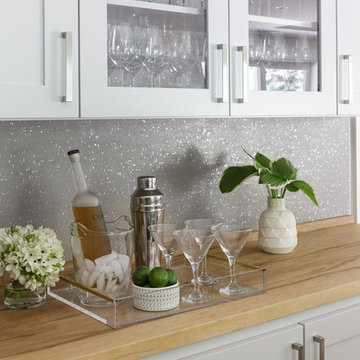
Источник вдохновения для домашнего уюта: прямой домашний бар среднего размера в стиле неоклассика (современная классика) с мойкой, фасадами в стиле шейкер, белыми фасадами, деревянной столешницей, серым фартуком, светлым паркетным полом, коричневым полом и бежевой столешницей без раковины
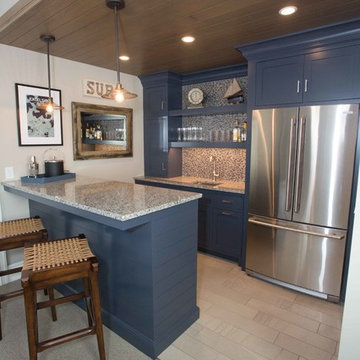
Источник вдохновения для домашнего уюта: параллельный домашний бар среднего размера в стиле неоклассика (современная классика) с барной стойкой, врезной мойкой, фасадами с утопленной филенкой, синими фасадами, гранитной столешницей, разноцветным фартуком и фартуком из плитки мозаики
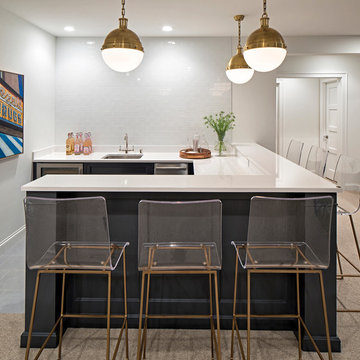
Builder: John Kraemer & Sons | Designer: Ben Nelson | Furnishings: Martha O'Hara Interiors | Photography: Landmark Photography
Стильный дизайн: п-образный домашний бар среднего размера в стиле неоклассика (современная классика) с ковровым покрытием, барной стойкой, врезной мойкой, фасадами с утопленной филенкой, черными фасадами и столешницей из акрилового камня - последний тренд
Стильный дизайн: п-образный домашний бар среднего размера в стиле неоклассика (современная классика) с ковровым покрытием, барной стойкой, врезной мойкой, фасадами с утопленной филенкой, черными фасадами и столешницей из акрилового камня - последний тренд
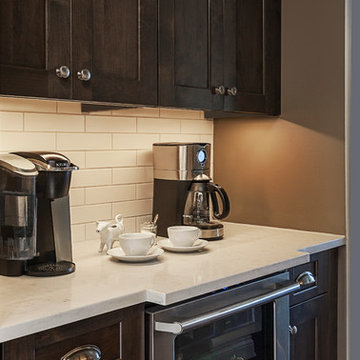
Laurie Trinch Interiors
Идея дизайна: параллельный домашний бар среднего размера в стиле неоклассика (современная классика) с мойкой, врезной мойкой, фасадами в стиле шейкер, темными деревянными фасадами, столешницей из кварцевого агломерата, белым фартуком, фартуком из плитки кабанчик и темным паркетным полом
Идея дизайна: параллельный домашний бар среднего размера в стиле неоклассика (современная классика) с мойкой, врезной мойкой, фасадами в стиле шейкер, темными деревянными фасадами, столешницей из кварцевого агломерата, белым фартуком, фартуком из плитки кабанчик и темным паркетным полом

Пример оригинального дизайна: параллельный домашний бар среднего размера в стиле неоклассика (современная классика) с белыми фасадами, светлым паркетным полом, мойкой, врезной мойкой, столешницей из кварцевого агломерата, коричневым фартуком, фартуком из керамической плитки, бежевой столешницей и фасадами в стиле шейкер
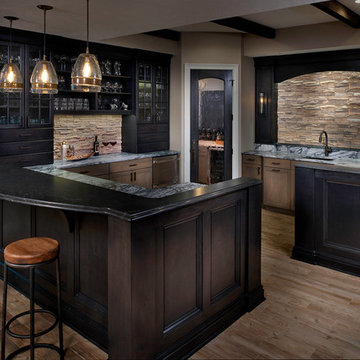
Bar area in home theater project with Eldorado stacked stone backsplashes and wood grain effect porcelain tile floor. The upper countertops are Honed Jet Mist Granite, the lower White Soapstone.
Craig Thompson photography
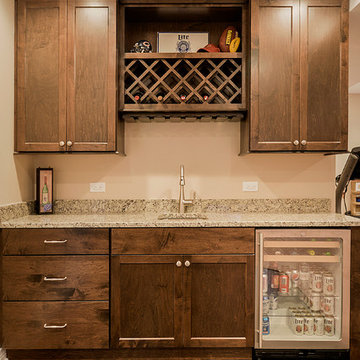
Portraits of Home by Rachael Ormond
Идея дизайна: прямой домашний бар среднего размера в стиле неоклассика (современная классика) с мойкой, врезной мойкой, фасадами в стиле шейкер, темными деревянными фасадами, гранитной столешницей, бежевым фартуком и темным паркетным полом
Идея дизайна: прямой домашний бар среднего размера в стиле неоклассика (современная классика) с мойкой, врезной мойкой, фасадами в стиле шейкер, темными деревянными фасадами, гранитной столешницей, бежевым фартуком и темным паркетным полом
Домашний бар среднего размера в стиле неоклассика (современная классика) – фото дизайна интерьера
6