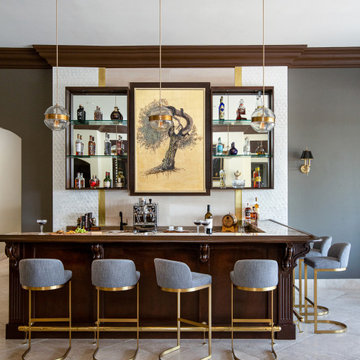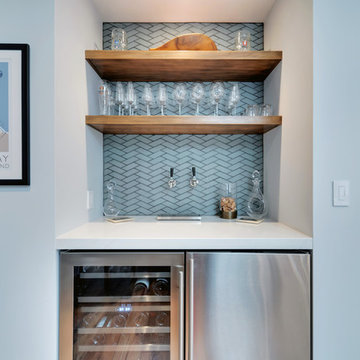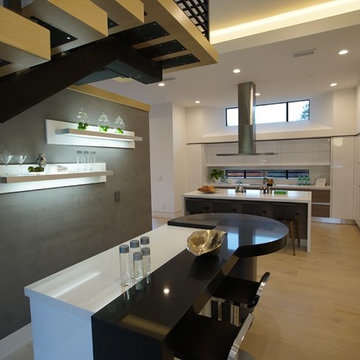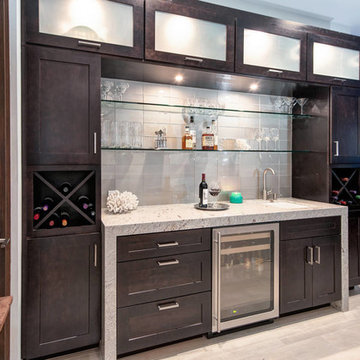Домашний бар среднего размера в стиле модернизм – фото дизайна интерьера
Сортировать:
Бюджет
Сортировать:Популярное за сегодня
1 - 20 из 1 377 фото
1 из 3

Our Carmel design-build studio planned a beautiful open-concept layout for this home with a lovely kitchen, adjoining dining area, and a spacious and comfortable living space. We chose a classic blue and white palette in the kitchen, used high-quality appliances, and added plenty of storage spaces to make it a functional, hardworking kitchen. In the adjoining dining area, we added a round table with elegant chairs. The spacious living room comes alive with comfortable furniture and furnishings with fun patterns and textures. A stunning fireplace clad in a natural stone finish creates visual interest. In the powder room, we chose a lovely gray printed wallpaper, which adds a hint of elegance in an otherwise neutral but charming space.
---
Project completed by Wendy Langston's Everything Home interior design firm, which serves Carmel, Zionsville, Fishers, Westfield, Noblesville, and Indianapolis.
For more about Everything Home, see here: https://everythinghomedesigns.com/
To learn more about this project, see here:
https://everythinghomedesigns.com/portfolio/modern-home-at-holliday-farms

We created this moody custom built in bar area for our clients in the M streets. We contrasted the dark blue with a dark walnut wood stain counter top and shelves. Added the finishing touches by add a textured grasscloth wallpaper and shelf lights

What once was a great room lacking purpose and meaning is now a redefined environment fit for fun conversation and entertaining. With a blank canvas, a single piece of art was used to serve as the inspirational driver for this bar design.
A wall bump-out was incorporated to anchor the entire bar within the massive great room. Symmetrical balance was formed by use of mirrored open shelves flanking the central piece of artwork. Layers of subtle wall textures from the mother of pearl wallcovering to the washed porcelain tile offer dimension. The rich wooden tones of the millwork highlight the touch of ornamentation and not only contrast against the translucent appearance of the natural quartzite counter but ground the overall design amongst the existing travertine floor.
To further compliment the lustrous tones from the art piece, hints of brass and gold are seen in the pendants, bar stool bases and the metal detail intersecting the wall shelves. A deep sage accent wall is introduced to further accentuate the space and create a moodier vibe.
Sophistication paired with intriguing elements breathe new life into this transformed great room space.

Fully integrated Signature Estate featuring Creston controls and Crestron panelized lighting, and Crestron motorized shades and draperies, whole-house audio and video, HVAC, voice and video communication atboth both the front door and gate. Modern, warm, and clean-line design, with total custom details and finishes. The front includes a serene and impressive atrium foyer with two-story floor to ceiling glass walls and multi-level fire/water fountains on either side of the grand bronze aluminum pivot entry door. Elegant extra-large 47'' imported white porcelain tile runs seamlessly to the rear exterior pool deck, and a dark stained oak wood is found on the stairway treads and second floor. The great room has an incredible Neolith onyx wall and see-through linear gas fireplace and is appointed perfectly for views of the zero edge pool and waterway.
The club room features a bar and wine featuring a cable wine racking system, comprised of cables made from the finest grade of stainless steel that makes it look as though the wine is floating on air. A center spine stainless steel staircase has a smoked glass railing and wood handrail.

Источник вдохновения для домашнего уюта: п-образный домашний бар среднего размера в стиле модернизм с мойкой, врезной мойкой, стеклянными фасадами, темными деревянными фасадами, столешницей из кварцевого агломерата, разноцветным фартуком, фартуком из каменной плиты и серой столешницей

На фото: прямой домашний бар среднего размера в стиле модернизм с столешницей из кварцевого агломерата, синим фартуком, фартуком из стеклянной плитки и белой столешницей без раковины

На фото: угловой домашний бар среднего размера в стиле модернизм с барной стойкой, врезной мойкой, плоскими фасадами, коричневыми фасадами, коричневым фартуком, фартуком из дерева и бежевым полом с

На фото: прямой домашний бар среднего размера в стиле модернизм с барной стойкой, белыми фасадами, столешницей из кварцевого агломерата и светлым паркетным полом

На фото: прямой домашний бар среднего размера в стиле модернизм с мойкой, врезной мойкой, плоскими фасадами, черными фасадами, мраморной столешницей, зеркальным фартуком, мраморным полом и белым полом

Steven Miller designed this bar area for the House Beautiful Kitchen of the Year 2014.
Countertop Wood: Peruvian Walnut
Construction Style: Edge Grain
Wood Countertop Location: Decorator’s Showcase in San Francisco, CA
Size: 1-1/2" thick x 34" x 46"
Wood Countertop Finish: Grothouse Original Oil
Designer: Steven Miller
Undermount or Overmount Sink: Undermount Sink Cutout for Kohler K-3391

Gary Campbell- Photography,
DeJong Designs Ltd- Architect,
Nam Dang Mitchell- Interior Design
На фото: прямой домашний бар среднего размера в стиле модернизм с барной стойкой, врезной мойкой, плоскими фасадами, темными деревянными фасадами, гранитной столешницей, бежевым фартуком, фартуком из керамической плитки и паркетным полом среднего тона
На фото: прямой домашний бар среднего размера в стиле модернизм с барной стойкой, врезной мойкой, плоскими фасадами, темными деревянными фасадами, гранитной столешницей, бежевым фартуком, фартуком из керамической плитки и паркетным полом среднего тона

Modern Bar La Jolla CA
Источник вдохновения для домашнего уюта: домашний бар среднего размера в стиле модернизм с полом из керамогранита
Источник вдохновения для домашнего уюта: домашний бар среднего размера в стиле модернизм с полом из керамогранита

Custom wood stained home bar with quartz countertops and backsplash.
На фото: параллельный домашний бар среднего размера в стиле модернизм с мойкой, врезной мойкой, фасадами в стиле шейкер, серыми фасадами, столешницей из кварцевого агломерата, белым фартуком, фартуком из кварцевого агломерата, полом из керамогранита, бежевым полом и белой столешницей с
На фото: параллельный домашний бар среднего размера в стиле модернизм с мойкой, врезной мойкой, фасадами в стиле шейкер, серыми фасадами, столешницей из кварцевого агломерата, белым фартуком, фартуком из кварцевого агломерата, полом из керамогранита, бежевым полом и белой столешницей с

Стильный дизайн: параллельный домашний бар среднего размера в стиле модернизм с фасадами в стиле шейкер, черными фасадами, столешницей из акрилового камня, белым фартуком, фартуком из плитки кабанчик, полом из травертина, бежевым полом и белой столешницей без мойки - последний тренд

Our DIY basement project. Countertops are poured with Stonecoat Countertops Epoxy. Reclaimed wood shelves and glass tile.
Пример оригинального дизайна: параллельный домашний бар среднего размера в стиле модернизм с мойкой, врезной мойкой, фасадами с утопленной филенкой, серыми фасадами, синим фартуком, фартуком из стеклянной плитки, полом из керамической плитки, серым полом и синей столешницей
Пример оригинального дизайна: параллельный домашний бар среднего размера в стиле модернизм с мойкой, врезной мойкой, фасадами с утопленной филенкой, серыми фасадами, синим фартуком, фартуком из стеклянной плитки, полом из керамической плитки, серым полом и синей столешницей

Fantastic project, client, and builder. Could not be happier with this modern beach home. Love the combination of wood, white, and black with beautiful glass accents all throughout.

This modern wood cabinetry for a home bar creates visual interest and elegance to this living room. It's backlit and mirror backsplash makes it inviting and accents an exciting look.
Built by ULFBUILT. Contact us today to learn more.

Пример оригинального дизайна: прямой домашний бар среднего размера в стиле модернизм с мойкой, врезной мойкой, плоскими фасадами, синими фасадами, столешницей из кварцевого агломерата, серым фартуком, фартуком из плитки мозаики, светлым паркетным полом и белой столешницей

Lodges at Deer Valley is a classic statement in rustic elegance and warm hospitality. Conveniently located less than half a mile from the base of Deer Valley Resort. Lockout kitchenette.

Источник вдохновения для домашнего уюта: прямой домашний бар среднего размера в стиле модернизм с мойкой, врезной мойкой, фасадами с утопленной филенкой, серыми фасадами, столешницей из кварцита, серым фартуком, фартуком из керамической плитки, паркетным полом среднего тона, коричневым полом и белой столешницей
Домашний бар среднего размера в стиле модернизм – фото дизайна интерьера
1