Домашний бар среднего размера в стиле неоклассика (современная классика) – фото дизайна интерьера
Сортировать:
Бюджет
Сортировать:Популярное за сегодня
1 - 20 из 3 622 фото
1 из 3

This vibrant scullery is adjacent to the kitchen through a cased opening, and functions as a perfect spot for additional storage, wine storage, a coffee station, and much more. Pike choose a large wall of open bookcase style shelving to cover one wall and be a great spot to store fine china, bar ware, cookbooks, etc. However, it would be very simple to add some cabinet doors if desired by the homeowner with the way these were designed.
Take note of the cabinet from wine fridge near the center of this photo, and to the left of it is actually a cabinet front dishwasher.
Cabinet color- Benjamin Moore Soot
Wine Fridge- Thermador Freedom ( https://www.fergusonshowrooms.com/product/thermador-T24UW900-custom-panel-right-hinge-1221773)

Download our free ebook, Creating the Ideal Kitchen. DOWNLOAD NOW
For many, extra time at home during COVID left them wanting more from their homes. Whether you realized the shortcomings of your space or simply wanted to combat boredom, a well-designed and functional home was no longer a want, it became a need. Tina found herself wanting more from her Old Irving Park home and reached out to The Kitchen Studio about adding function to her kitchen to make the most of the available real estate.
At the end of the day, there is nothing better than returning home to a bright and happy space you love. And this kitchen wasn’t that for Tina. Dark and dated, with a palette from the past and features that didn’t make the most of the available square footage, this remodel required vision and a fresh approach to the space. Lead designer, Stephanie Cole’s main design goal was better flow, while adding greater functionality with organized storage, accessible open shelving, and an overall sense of cohesion with the adjoining family room.
The original kitchen featured a large pizza oven, which was rarely used, yet its footprint limited storage space. The nearby pantry had become a catch-all, lacking the organization needed in the home. The initial plan was to keep the pizza oven, but eventually Tina realized she preferred the design possibilities that came from removing this cumbersome feature, with the goal of adding function throughout the upgraded and elevated space. Eliminating the pantry added square footage and length to the kitchen for greater function and more storage. This redesigned space reflects how she lives and uses her home, as well as her love for entertaining.
The kitchen features a classic, clean, and timeless palette. White cabinetry, with brass and bronze finishes, contrasts with rich wood flooring, and lets the large, deep blue island in Woodland’s custom color Harbor – a neutral, yet statement color – draw your eye.
The kitchen was the main priority. In addition to updating and elevating this space, Tina wanted to maximize what her home had to offer. From moving the location of the patio door and eliminating a window to removing an existing closet in the mudroom and the cluttered pantry, the kitchen footprint grew. Once the floorplan was set, it was time to bring cohesion to her home, creating connection between the kitchen and surrounding spaces.
The color palette carries into the mudroom, where we added beautiful new cabinetry, practical bench seating, and accessible hooks, perfect for guests and everyday living. The nearby bar continues the aesthetic, with stunning Carrara marble subway tile, hints of brass and bronze, and a design that further captures the vibe of the kitchen.
Every home has its unique design challenges. But with a fresh perspective and a bit of creativity, there is always a way to give the client exactly what they want [and need]. In this particular kitchen, the existing soffits and high slanted ceilings added a layer of complexity to the lighting layout and upper perimeter cabinets.
While a space needs to look good, it also needs to function well. This meant making the most of the height of the room and accounting for the varied ceiling features, while also giving Tina everything she wanted and more. Pendants and task lighting paired with an abundance of natural light amplify the bright aesthetic. The cabinetry layout and design compliments the soffits with subtle profile details that bring everything together. The tile selections add visual interest, drawing the eye to the focal area above the range. Glass-doored cabinets further customize the space and give the illusion of even more height within the room.
While her family may be grown and out of the house, Tina was focused on adding function without sacrificing a stunning aesthetic and dreamy finishes that make the kitchen the gathering place of any home. It was time to love her kitchen again, and if you’re wondering what she loves most, it’s the niche with glass door cabinetry and open shelving for display paired with the marble mosaic backsplash over the range and complimenting hood. Each of these features is a stunning point of interest within the kitchen – both brag-worthy additions to a perimeter layout that previously felt limited and lacking.
Whether your remodel is the result of special needs in your home or simply the excitement of focusing your energy on creating a fun new aesthetic, we are here for it. We love a good challenge because there is always a way to make a space better – adding function and beauty simultaneously.

The wet bar includes a built-in wine cooler and a highlight in this stunning kitchen renovation is the ceiling hung glass and metal shelving unit that is truly a piece of art.

This client wanted to have their kitchen as their centerpiece for their house. As such, I designed this kitchen to have a dark walnut natural wood finish with timeless white kitchen island combined with metal appliances.
The entire home boasts an open, minimalistic, elegant, classy, and functional design, with the living room showcasing a unique vein cut silver travertine stone showcased on the fireplace. Warm colors were used throughout in order to make the home inviting in a family-friendly setting.
Project designed by Denver, Colorado interior designer Margarita Bravo. She serves Denver as well as surrounding areas such as Cherry Hills Village, Englewood, Greenwood Village, and Bow Mar.
For more about MARGARITA BRAVO, click here: https://www.margaritabravo.com/
To learn more about this project, click here: https://www.margaritabravo.com/portfolio/observatory-park/

Пример оригинального дизайна: прямой домашний бар среднего размера в стиле неоклассика (современная классика) с мойкой, фасадами в стиле шейкер, светлыми деревянными фасадами, мраморной столешницей, белым фартуком, фартуком из плитки кабанчик, светлым паркетным полом и белой столешницей без раковины

На фото: прямой домашний бар среднего размера в стиле неоклассика (современная классика) с мойкой, накладной мойкой, стеклянными фасадами, синими фасадами, деревянной столешницей, синим фартуком и коричневой столешницей с
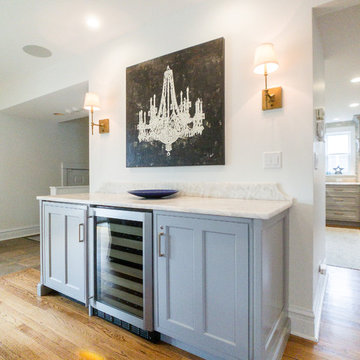
Источник вдохновения для домашнего уюта: прямой домашний бар среднего размера в стиле неоклассика (современная классика) с фасадами с утопленной филенкой, серыми фасадами, столешницей из кварцевого агломерата, паркетным полом среднего тона, коричневым полом и белой столешницей

Picture Perfect House
Пример оригинального дизайна: прямой домашний бар среднего размера в стиле неоклассика (современная классика) с мойкой, белым фартуком, фартуком из дерева, черным полом, черной столешницей, фасадами цвета дерева среднего тона, врезной мойкой, фасадами с утопленной филенкой, столешницей из талькохлорита и полом из сланца
Пример оригинального дизайна: прямой домашний бар среднего размера в стиле неоклассика (современная классика) с мойкой, белым фартуком, фартуком из дерева, черным полом, черной столешницей, фасадами цвета дерева среднего тона, врезной мойкой, фасадами с утопленной филенкой, столешницей из талькохлорита и полом из сланца

We remodeled the interior of this home including the kitchen with new walk into pantry with custom features, the master suite including bathroom, living room and dining room. We were able to add functional kitchen space by finishing our clients existing screen porch and create a media room upstairs by flooring off the vaulted ceiling.

Custom Cabinets for a Butlers pantry. Non-Beaded Knife Edge Doors with Glass Recessed Panel. Exposed Hinges and a polished knobs. Small drawers flanking bar sink. Painted in a High Gloss Benjamin Moore Hale Navy Finish. Microwave drawer in adjacent cabinet. Large Room crown and molding on bottom of cabinets. LED undercabinet Lighting brings a brightness to the area.

Lower level bar perfect for entertaining. The calming gray cabinetry pairs perfectly with the countertops and pendants.
Meechan Architectural Photography
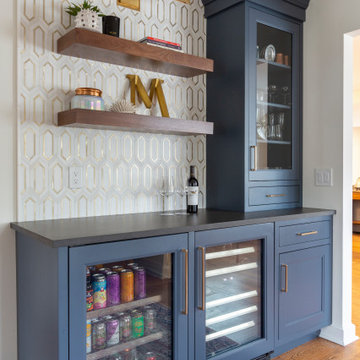
Corner area of this house that is used for a dry bar and sitting area, next to a beautiful and orignal fireplace. The dry bar has two under counter fridges with a tower and glass display. Floating shelves with a picture light over head that ties in with the kitchen picture light.
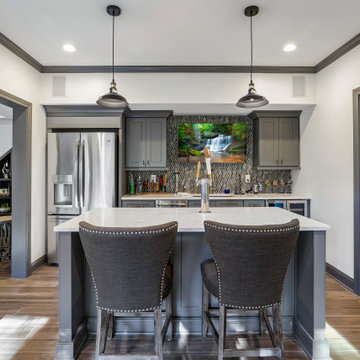
The chic kitchen and bar area houses all the essentials for entertaining family and friends including a “Beer Meister” built-in kegerator and 40-bottle wine fridge. The glass mosaic backsplash, gray semi-custom shaker cabinets, white Quartz countertops with bar seating, and black and gold hardware create a harmonious modern look to the space. Just a few steps away, large glass doors provide a dramatic entrance to a beautifully crafted state-of-the-art wine cellar and tasting room which houses 425 bottles of wine. The custom built in shelving and Stikwood ceiling add ambience to this relaxing and cozy space making it the perfect spot to unwind and share a glass of wine after a long day.

Стильный дизайн: угловой домашний бар среднего размера в стиле неоклассика (современная классика) с накладной мойкой, фасадами с декоративным кантом, белыми фасадами, столешницей из акрилового камня, белым фартуком, фартуком из керамогранитной плитки, паркетным полом среднего тона и белой столешницей - последний тренд

This wet bar is situated in a corner of the dining room adjacent to the screened porch entrance for easy warm weather serving. Black shaker cabinets with antiqued glass fall in with the old glass of the original Dutch door.
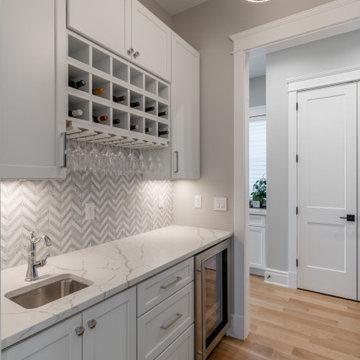
На фото: прямой домашний бар среднего размера в стиле неоклассика (современная классика) с мойкой, врезной мойкой, фасадами в стиле шейкер, серыми фасадами, серым фартуком, бежевым полом и серой столешницей с

Basement wet bar with stikwood wall, industrial pipe shelving, beverage cooler, and microwave.
Идея дизайна: прямой домашний бар среднего размера в стиле неоклассика (современная классика) с мойкой, врезной мойкой, фасадами в стиле шейкер, синими фасадами, столешницей из кварцита, коричневым фартуком, фартуком из дерева, бетонным полом, серым полом и разноцветной столешницей
Идея дизайна: прямой домашний бар среднего размера в стиле неоклассика (современная классика) с мойкой, врезной мойкой, фасадами в стиле шейкер, синими фасадами, столешницей из кварцита, коричневым фартуком, фартуком из дерева, бетонным полом, серым полом и разноцветной столешницей

Photo Credit: Tiffany Ringwald Photography
Свежая идея для дизайна: прямой домашний бар среднего размера в стиле неоклассика (современная классика) с мойкой, врезной мойкой, фасадами в стиле шейкер, серыми фасадами, столешницей из кварцевого агломерата, белым фартуком, полом из керамогранита, серым полом, белой столешницей и фартуком из плитки кабанчик - отличное фото интерьера
Свежая идея для дизайна: прямой домашний бар среднего размера в стиле неоклассика (современная классика) с мойкой, врезной мойкой, фасадами в стиле шейкер, серыми фасадами, столешницей из кварцевого агломерата, белым фартуком, полом из керамогранита, серым полом, белой столешницей и фартуком из плитки кабанчик - отличное фото интерьера
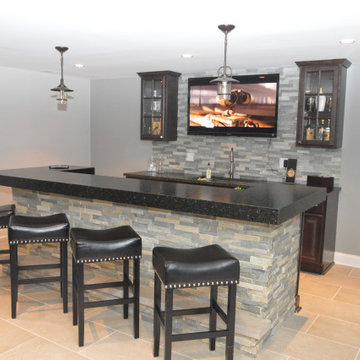
Источник вдохновения для домашнего уюта: домашний бар среднего размера в стиле неоклассика (современная классика) с паркетным полом среднего тона и коричневым полом

Beautiful Finishes and Lighting
Источник вдохновения для домашнего уюта: п-образный домашний бар среднего размера в стиле неоклассика (современная классика) с темным паркетным полом, коричневым полом, барной стойкой, врезной мойкой, стеклянными фасадами, темными деревянными фасадами, гранитной столешницей, серым фартуком, фартуком из металлической плитки и серой столешницей
Источник вдохновения для домашнего уюта: п-образный домашний бар среднего размера в стиле неоклассика (современная классика) с темным паркетным полом, коричневым полом, барной стойкой, врезной мойкой, стеклянными фасадами, темными деревянными фасадами, гранитной столешницей, серым фартуком, фартуком из металлической плитки и серой столешницей
Домашний бар среднего размера в стиле неоклассика (современная классика) – фото дизайна интерьера
1