Домашний бар среднего размера в скандинавском стиле – фото дизайна интерьера
Сортировать:
Бюджет
Сортировать:Популярное за сегодня
81 - 97 из 97 фото
1 из 3
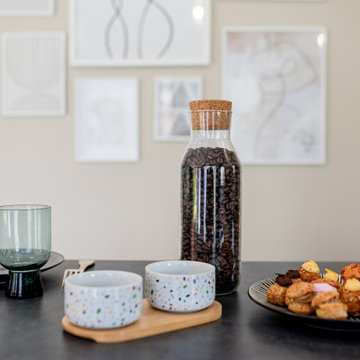
Aménagement et décoration pièce de vie dans un style scandinave chic
Partir d'une pièce vide et imaginer les espaces, meubler et décorer pour rendre cette maison accueillante et chaleureuse pour la vie de famille
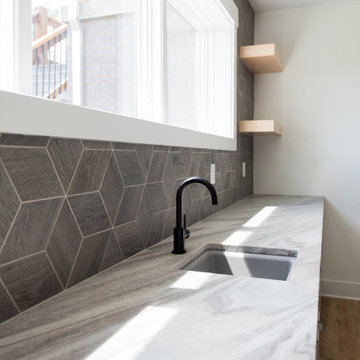
With a focus on lived-in comfort and light, airy spaces, this new construction is designed to feel like home before the moving vans arrive. Everything Home consulted on the floor plan and exterior style of this luxury home with the builders at Old Town Design Group. When construction neared completion, Everything Home returned to specify hard finishes and color schemes throughout and stage the decor and accessories. Start to finish, Everything Home designs dream homes.
---
Project completed by Wendy Langston's Everything Home interior design firm, which serves Carmel, Zionsville, Fishers, Westfield, Noblesville, and Indianapolis.
For more about Everything Home, see here: https://everythinghomedesigns.com/
To learn more about this project, see here:
https://everythinghomedesigns.com/portfolio/scandinavian-luxury-home/
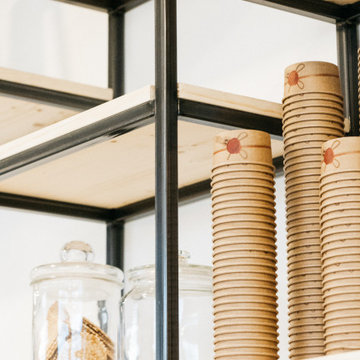
Dettaglio mobile retro bancone realizzato in legno e ferro verniciato, realizzato su misura
На фото: прямой домашний бар среднего размера в скандинавском стиле с барной стойкой с
На фото: прямой домашний бар среднего размера в скандинавском стиле с барной стойкой с
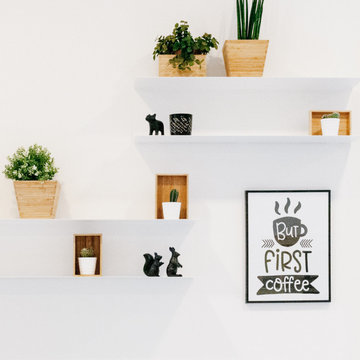
Dettaglio parete con mensole della sala bar
На фото: прямой домашний бар среднего размера в скандинавском стиле
На фото: прямой домашний бар среднего размера в скандинавском стиле
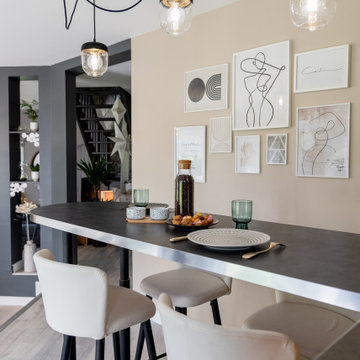
Aménagement et décoration pièce de vie dans un style scandinave chic
Partir d'une pièce vide et imaginer les espaces, meubler et décorer pour rendre cette maison accueillante et chaleureuse pour la vie de famille
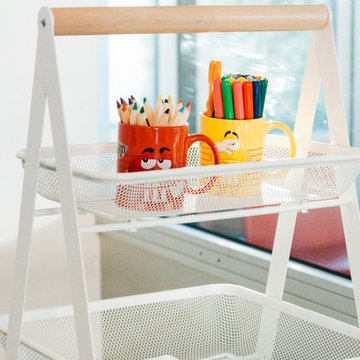
Dettaglio angolo bimbi corredato di tutta l'attrezzatura necessaria per intrattenere i più piccoli
Идея дизайна: прямой домашний бар среднего размера в скандинавском стиле
Идея дизайна: прямой домашний бар среднего размера в скандинавском стиле
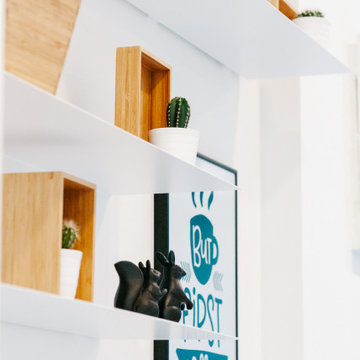
Dettaglio parete con mensole della sala bar
На фото: прямой домашний бар среднего размера в скандинавском стиле с барной стойкой
На фото: прямой домашний бар среднего размера в скандинавском стиле с барной стойкой
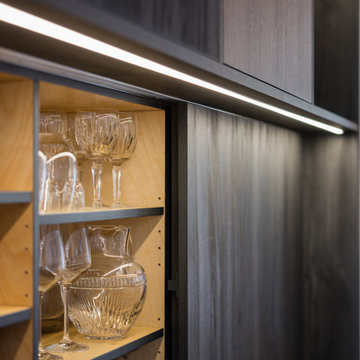
Свежая идея для дизайна: угловой домашний бар среднего размера в скандинавском стиле с врезной мойкой, плоскими фасадами, фасадами цвета дерева среднего тона, столешницей из ламината, черным фартуком, фартуком из дерева, паркетным полом среднего тона, бежевым полом и черной столешницей - отличное фото интерьера
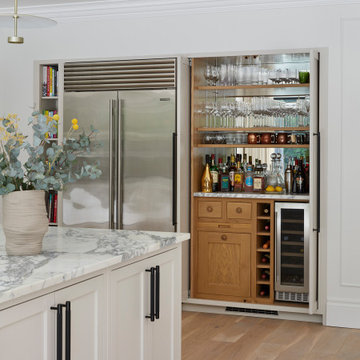
На фото: угловой домашний бар среднего размера в скандинавском стиле с накладной мойкой, фасадами в стиле шейкер, бежевыми фасадами, мраморной столешницей, белым фартуком, фартуком из мрамора, светлым паркетным полом и белой столешницей с
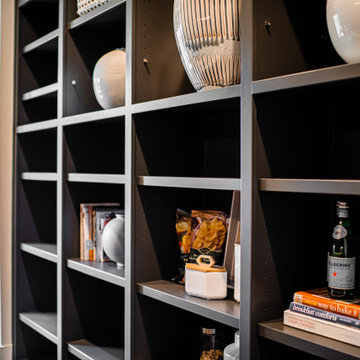
The new construction luxury home was designed by our Carmel design-build studio with the concept of 'hygge' in mind – crafting a soothing environment that exudes warmth, contentment, and coziness without being overly ornate or cluttered. Inspired by Scandinavian style, the design incorporates clean lines and minimal decoration, set against soaring ceilings and walls of windows. These features are all enhanced by warm finishes, tactile textures, statement light fixtures, and carefully selected art pieces.
In the living room, a bold statement wall was incorporated, making use of the 4-sided, 2-story fireplace chase, which was enveloped in large format marble tile. Each bedroom was crafted to reflect a unique character, featuring elegant wallpapers, decor, and luxurious furnishings. The primary bathroom was characterized by dark enveloping walls and floors, accentuated by teak, and included a walk-through dual shower, overhead rain showers, and a natural stone soaking tub.
An open-concept kitchen was fitted, boasting state-of-the-art features and statement-making lighting. Adding an extra touch of sophistication, a beautiful basement space was conceived, housing an exquisite home bar and a comfortable lounge area.
---Project completed by Wendy Langston's Everything Home interior design firm, which serves Carmel, Zionsville, Fishers, Westfield, Noblesville, and Indianapolis.
For more about Everything Home, see here: https://everythinghomedesigns.com/
To learn more about this project, see here:
https://everythinghomedesigns.com/portfolio/modern-scandinavian-luxury-home-westfield/
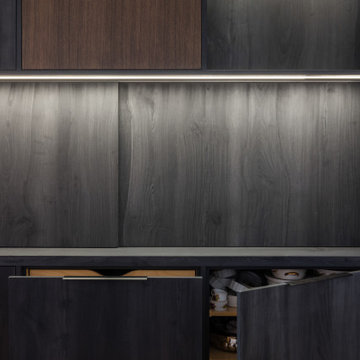
Источник вдохновения для домашнего уюта: угловой домашний бар среднего размера в скандинавском стиле с врезной мойкой, плоскими фасадами, фасадами цвета дерева среднего тона, столешницей из ламината, черным фартуком, фартуком из дерева, паркетным полом среднего тона, бежевым полом и черной столешницей
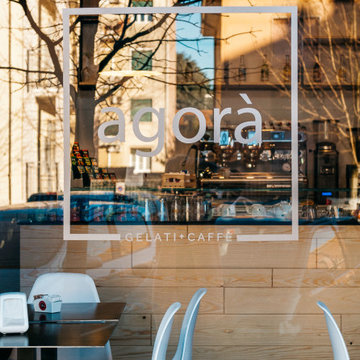
Studio immagine coordinata dell'attività
Пример оригинального дизайна: прямой домашний бар среднего размера в скандинавском стиле с барной стойкой
Пример оригинального дизайна: прямой домашний бар среднего размера в скандинавском стиле с барной стойкой
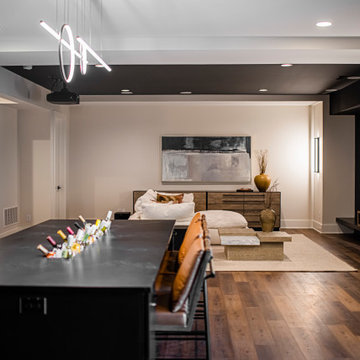
The new construction luxury home was designed by our Carmel design-build studio with the concept of 'hygge' in mind – crafting a soothing environment that exudes warmth, contentment, and coziness without being overly ornate or cluttered. Inspired by Scandinavian style, the design incorporates clean lines and minimal decoration, set against soaring ceilings and walls of windows. These features are all enhanced by warm finishes, tactile textures, statement light fixtures, and carefully selected art pieces.
In the living room, a bold statement wall was incorporated, making use of the 4-sided, 2-story fireplace chase, which was enveloped in large format marble tile. Each bedroom was crafted to reflect a unique character, featuring elegant wallpapers, decor, and luxurious furnishings. The primary bathroom was characterized by dark enveloping walls and floors, accentuated by teak, and included a walk-through dual shower, overhead rain showers, and a natural stone soaking tub.
An open-concept kitchen was fitted, boasting state-of-the-art features and statement-making lighting. Adding an extra touch of sophistication, a beautiful basement space was conceived, housing an exquisite home bar and a comfortable lounge area.
---Project completed by Wendy Langston's Everything Home interior design firm, which serves Carmel, Zionsville, Fishers, Westfield, Noblesville, and Indianapolis.
For more about Everything Home, see here: https://everythinghomedesigns.com/
To learn more about this project, see here:
https://everythinghomedesigns.com/portfolio/modern-scandinavian-luxury-home-westfield/
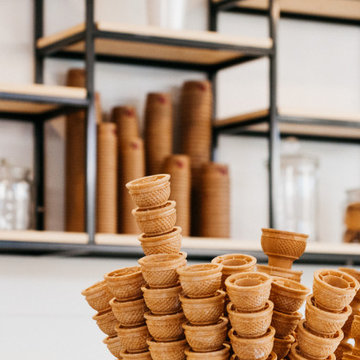
Dettaglio mobile retro bancone realizzato in legno e ferro verniciato, realizzato su misura
Свежая идея для дизайна: прямой домашний бар среднего размера в скандинавском стиле с барной стойкой - отличное фото интерьера
Свежая идея для дизайна: прямой домашний бар среднего размера в скандинавском стиле с барной стойкой - отличное фото интерьера
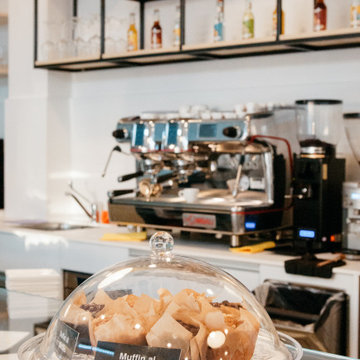
Dettaglio banco bar
Пример оригинального дизайна: прямой домашний бар среднего размера в скандинавском стиле с барной стойкой
Пример оригинального дизайна: прямой домашний бар среднего размера в скандинавском стиле с барной стойкой
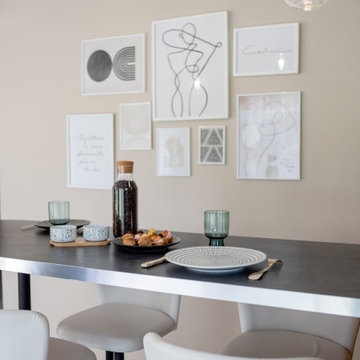
Aménagement et décoration pièce de vie dans un style scandinave chic
Partir d'une pièce vide et imaginer les espaces, meubler et décorer pour rendre cette maison accueillante et chaleureuse pour la vie de famille
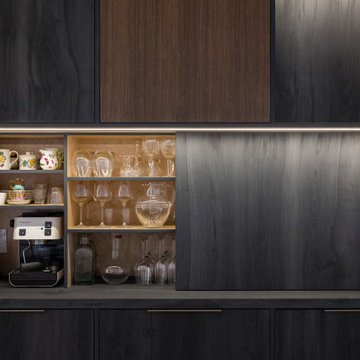
Пример оригинального дизайна: угловой домашний бар среднего размера в скандинавском стиле с врезной мойкой, плоскими фасадами, фасадами цвета дерева среднего тона, столешницей из ламината, черным фартуком, фартуком из дерева, паркетным полом среднего тона, бежевым полом и черной столешницей
Домашний бар среднего размера в скандинавском стиле – фото дизайна интерьера
5