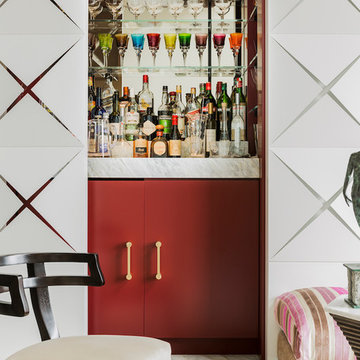Домашний бар с зеркальным фартуком – фото дизайна интерьера
Сортировать:
Бюджет
Сортировать:Популярное за сегодня
61 - 80 из 2 537 фото
1 из 2
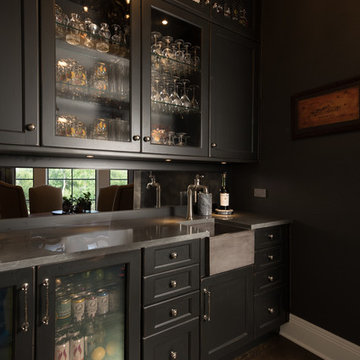
Home wet bar with glass cabinetry and a built-in farmhouse style sink
На фото: прямой домашний бар среднего размера в классическом стиле с мойкой, монолитной мойкой, стеклянными фасадами, темными деревянными фасадами, столешницей из кварцевого агломерата, зеркальным фартуком, темным паркетным полом, коричневым полом и серой столешницей
На фото: прямой домашний бар среднего размера в классическом стиле с мойкой, монолитной мойкой, стеклянными фасадами, темными деревянными фасадами, столешницей из кварцевого агломерата, зеркальным фартуком, темным паркетным полом, коричневым полом и серой столешницей

Our Petite Lounge was formerly a small atrium, but after opening up the small doorway to create this dramatic entry, it is a stunning part of a trifecta of spaces meant to elegantly and comfortably entertain well. The black marble tile in inlaid with brass undulating details, which we echoed in the custom brass fittings we used to support our glass shelves.
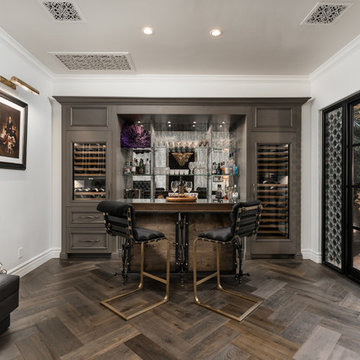
Check out the herringbone floor pattern in this custom home bar! We love the wine fridge, wood flooring, French doors and the wall sconces.
На фото: огромный прямой домашний бар в стиле шебби-шик с барной стойкой, накладной мойкой, стеклянными фасадами, коричневыми фасадами, столешницей из цинка, разноцветным фартуком, зеркальным фартуком, темным паркетным полом, коричневым полом и разноцветной столешницей с
На фото: огромный прямой домашний бар в стиле шебби-шик с барной стойкой, накладной мойкой, стеклянными фасадами, коричневыми фасадами, столешницей из цинка, разноцветным фартуком, зеркальным фартуком, темным паркетным полом, коричневым полом и разноцветной столешницей с

Julie Krueger
Пример оригинального дизайна: параллельный домашний бар среднего размера в классическом стиле с фасадами с выступающей филенкой, коричневыми фасадами, гранитной столешницей, зеркальным фартуком и светлым паркетным полом
Пример оригинального дизайна: параллельный домашний бар среднего размера в классическом стиле с фасадами с выступающей филенкой, коричневыми фасадами, гранитной столешницей, зеркальным фартуком и светлым паркетным полом
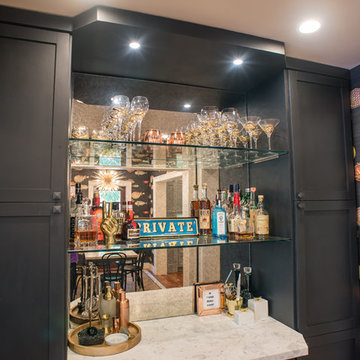
Идея дизайна: маленький прямой домашний бар в стиле фьюжн с фасадами в стиле шейкер, серыми фасадами, мраморной столешницей и зеркальным фартуком для на участке и в саду
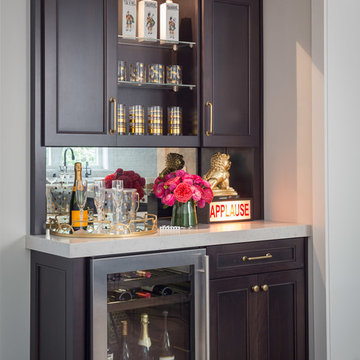
Идея дизайна: прямой домашний бар среднего размера в стиле неоклассика (современная классика) с темными деревянными фасадами, зеркальным фартуком, темным паркетным полом, мойкой, мраморной столешницей, разноцветным фартуком, коричневым полом и фасадами с утопленной филенкой
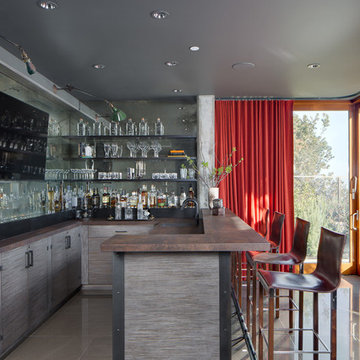
Пример оригинального дизайна: большой угловой домашний бар в современном стиле с барной стойкой, зеркальным фартуком, серым полом, врезной мойкой, плоскими фасадами и серыми фасадами
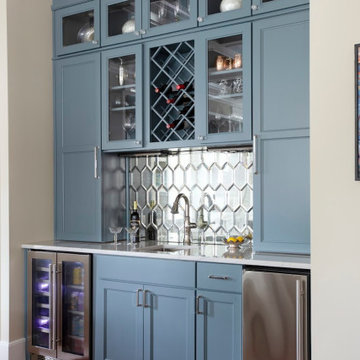
Свежая идея для дизайна: домашний бар в стиле неоклассика (современная классика) с врезной мойкой, фасадами в стиле шейкер, синими фасадами, серым фартуком и зеркальным фартуком - отличное фото интерьера

Custom buffet cabinet in the dining room can be opened up to reveal a wet bar with a gorgeous granite top, glass shelving and copper sink.. Home design by Phil Jenkins, AIA, Martin Bros. Contracting, Inc.; general contracting by Martin Bros. Contracting, Inc.; interior design by Stacey Hamilton; photos by Dave Hubler Photography.

Situated on prime waterfront slip, the Pine Tree House could float we used so much wood.
This project consisted of a complete package. Built-In lacquer wall unit with custom cabinetry & LED lights, walnut floating vanities, credenzas, walnut slat wood bar with antique mirror backing.
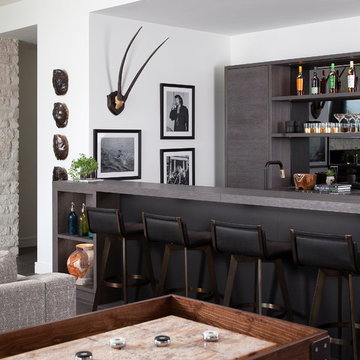
Стильный дизайн: параллельный домашний бар в современном стиле с барной стойкой, плоскими фасадами, темными деревянными фасадами, зеркальным фартуком, коричневым полом и серой столешницей - последний тренд

Modern Architecture and Refurbishment - Balmoral
The objective of this residential interior refurbishment was to create a bright open-plan aesthetic fit for a growing family. The client employed Cradle to project manage the job, which included developing a master plan for the modern architecture and interior design of the project. Cradle worked closely with AIM Building Contractors on the execution of the refurbishment, as well as Graeme Nash from Optima Joinery and Frances Wellham Design for some of the furniture finishes.
The staged refurbishment required the expansion of several areas in the home. By improving the residential ceiling design in the living and dining room areas, we were able to increase the flow of light and expand the space. A focal point of the home design, the entertaining hub features a beautiful wine bar with elegant brass edging and handles made from Mother of Pearl, a recurring theme of the residential design.
Following high end kitchen design trends, Cradle developed a cutting edge kitchen design that harmonized with the home's new aesthetic. The kitchen was identified as key, so a range of cooking products by Gaggenau were specified for the project. Complementing the modern architecture and design of this home, Corian bench tops were chosen to provide a beautiful and durable surface, which also allowed a brass edge detail to be securely inserted into the bench top. This integrated well with the surrounding tiles, caesar stone and joinery.
High-end finishes are a defining factor of this luxury residential house design. As such, the client wanted to create a statement using some of the key materials. Mutino tiling on the kitchen island and in living area niches achieved the desired look in these areas. Lighting also plays an important role throughout the space and was used to highlight the materials and the large ceiling voids. Lighting effects were achieved with the addition of concealed LED lights, recessed LED down lights and a striking black linear up/down LED profile.
The modern architecture and refurbishment of this beachside home also includes a new relocated laundry, powder room, study room and en-suite for the downstairs bedrooms.
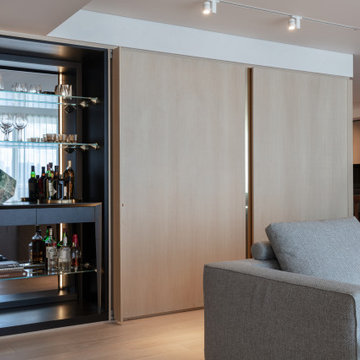
Свежая идея для дизайна: маленький прямой домашний бар в современном стиле с зеркальным фартуком, открытыми фасадами, светлым паркетным полом, бежевым полом и черной столешницей без раковины для на участке и в саду - отличное фото интерьера

Свежая идея для дизайна: прямой домашний бар среднего размера в стиле неоклассика (современная классика) с мойкой, врезной мойкой, плоскими фасадами, белыми фасадами, столешницей из акрилового камня, зеркальным фартуком, паркетным полом среднего тона, коричневым полом и белой столешницей - отличное фото интерьера

Идея дизайна: домашний бар среднего размера в современном стиле с барной стойкой, плоскими фасадами, фасадами цвета дерева среднего тона, зеркальным фартуком, бежевым полом и серой столешницей
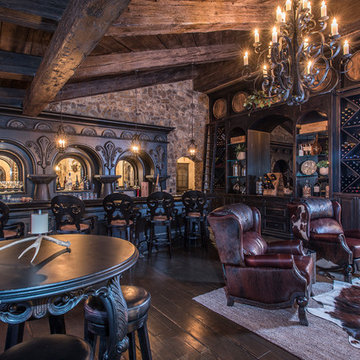
Стильный дизайн: огромный параллельный домашний бар в средиземноморском стиле с барной стойкой, фасадами с выступающей филенкой, темными деревянными фасадами, зеркальным фартуком, темным паркетным полом и коричневым полом - последний тренд

A wonderfully useful bar/butler's pantry between the kitchen and dining room is created with rich gray painted cabinets and a marble counter top.
Источник вдохновения для домашнего уюта: параллельный домашний бар среднего размера в стиле неоклассика (современная классика) с мойкой, врезной мойкой, серыми фасадами, мраморной столешницей, темным паркетным полом, коричневым полом, зеркальным фартуком и фасадами с утопленной филенкой
Источник вдохновения для домашнего уюта: параллельный домашний бар среднего размера в стиле неоклассика (современная классика) с мойкой, врезной мойкой, серыми фасадами, мраморной столешницей, темным паркетным полом, коричневым полом, зеркальным фартуком и фасадами с утопленной филенкой

Alyssa Kirsten
Источник вдохновения для домашнего уюта: маленький прямой домашний бар в современном стиле с плоскими фасадами, столешницей из кварцевого агломерата, зеркальным фартуком, светлым паркетным полом, серым полом и фасадами цвета дерева среднего тона без раковины для на участке и в саду
Источник вдохновения для домашнего уюта: маленький прямой домашний бар в современном стиле с плоскими фасадами, столешницей из кварцевого агломерата, зеркальным фартуком, светлым паркетным полом, серым полом и фасадами цвета дерева среднего тона без раковины для на участке и в саду

Tony Soluri Photography
Идея дизайна: прямой домашний бар среднего размера в современном стиле с мойкой, врезной мойкой, стеклянными фасадами, белыми фасадами, мраморной столешницей, белым фартуком, зеркальным фартуком, полом из керамической плитки, черным полом и черной столешницей
Идея дизайна: прямой домашний бар среднего размера в современном стиле с мойкой, врезной мойкой, стеклянными фасадами, белыми фасадами, мраморной столешницей, белым фартуком, зеркальным фартуком, полом из керамической плитки, черным полом и черной столешницей
Домашний бар с зеркальным фартуком – фото дизайна интерьера
4
