Домашний бар с столешницей из ламината и зеркальным фартуком – фото дизайна интерьера
Сортировать:
Бюджет
Сортировать:Популярное за сегодня
1 - 20 из 23 фото
1 из 3
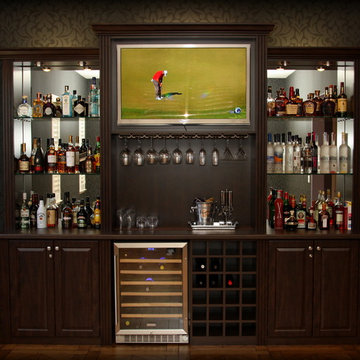
Custom designed refreshment center for billiards room. Materials: Belgian Chocolate Thermally Fused Laminate with Thermofoil fronts and high-pressure laminate countertop. Designed, manufactured and installed by Valet Custom Cabinets - Campbell, CA. Special thanks to homeowners for allowing us to photograph.
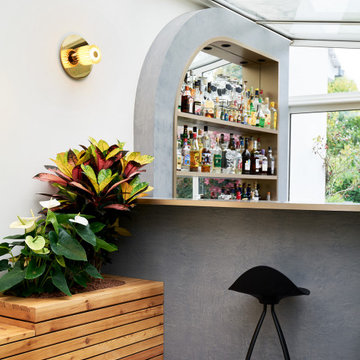
Стильный дизайн: большой п-образный домашний бар в современном стиле с барной стойкой, фасадами с декоративным кантом, столешницей из ламината, зеркальным фартуком, полом из керамической плитки, серым полом и коричневой столешницей - последний тренд
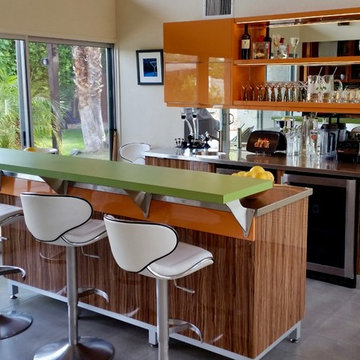
Pull up a bar stool and enjoy a cold drink during cocktail hour!
Свежая идея для дизайна: прямой домашний бар среднего размера в стиле ретро с барной стойкой, монолитной мойкой, плоскими фасадами, фасадами цвета дерева среднего тона, столешницей из ламината и зеркальным фартуком - отличное фото интерьера
Свежая идея для дизайна: прямой домашний бар среднего размера в стиле ретро с барной стойкой, монолитной мойкой, плоскими фасадами, фасадами цвета дерева среднего тона, столешницей из ламината и зеркальным фартуком - отличное фото интерьера
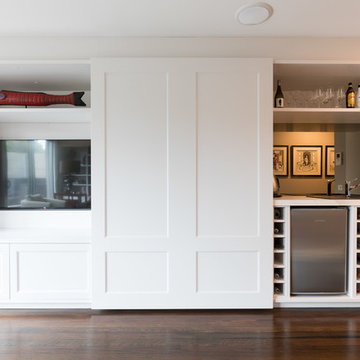
Stu Morley
На фото: большой параллельный домашний бар в стиле фьюжн с мойкой, накладной мойкой, фасадами с утопленной филенкой, белыми фасадами, столешницей из ламината, бежевым фартуком, зеркальным фартуком и темным паркетным полом с
На фото: большой параллельный домашний бар в стиле фьюжн с мойкой, накладной мойкой, фасадами с утопленной филенкой, белыми фасадами, столешницей из ламината, бежевым фартуком, зеркальным фартуком и темным паркетным полом с
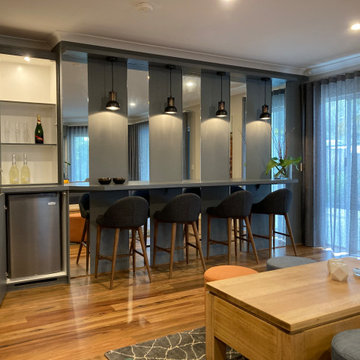
What is a bar without a cabinet and consealed bar fridge? I am certain by now our clients have fully stocked their new bar cabinet! Floor to shelf strip mirror effect, is what transformed the ones lifeless wall, to the life of the party! Mirrors give the room the feel of infinity whilst reflecting attractive aspects of the room. Shelf above is placed at the same height as curtain, unifying the room further and providing an opportunity for these funky pendant lights over the counter.

Les propriétaires ont voulu créer une atmosphère poétique et raffinée. Le contraste des couleurs apporte lumière et caractère à cet appartement. Nous avons rénové tous les éléments d'origine de l'appartement.
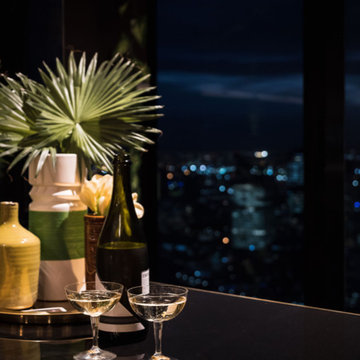
Источник вдохновения для домашнего уюта: маленький прямой домашний бар в стиле фьюжн с фасадами с утопленной филенкой, черными фасадами, столешницей из ламината, зеркальным фартуком, полом из керамической плитки, черным полом и черной столешницей для на участке и в саду
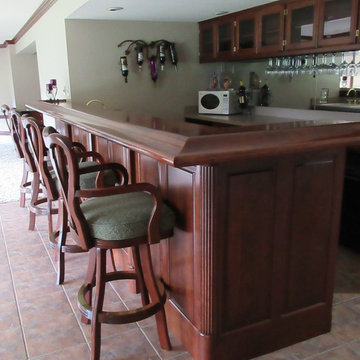
Top of the line wooden bar, has oven, refrigerator, microwave, ice maker and sink, as well as, glass front cabinets, mirrored back splash, and slotted wine glass tracks. We removed numerous sporting accessories from the counter-tops, to de-personalize and de-clutter the area.
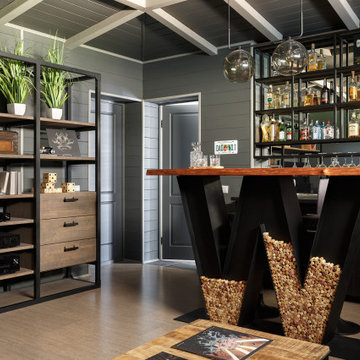
Источник вдохновения для домашнего уюта: маленький прямой домашний бар в стиле кантри с барной стойкой, накладной мойкой, открытыми фасадами, темными деревянными фасадами, столешницей из ламината, зеркальным фартуком, пробковым полом, бежевым полом и черной столешницей для на участке и в саду
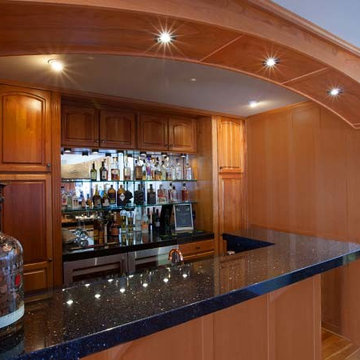
На фото: большой прямой домашний бар в стиле кантри с барной стойкой, накладной мойкой, фасадами с выступающей филенкой, фасадами цвета дерева среднего тона, столешницей из ламината, зеркальным фартуком, паркетным полом среднего тона, коричневым полом и черной столешницей
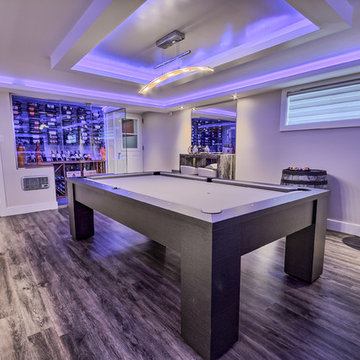
izadeisacrea, CASA media des laurentides
Идея дизайна: домашний бар в современном стиле с барной стойкой, столешницей из ламината, зеркальным фартуком и паркетным полом среднего тона
Идея дизайна: домашний бар в современном стиле с барной стойкой, столешницей из ламината, зеркальным фартуком и паркетным полом среднего тона
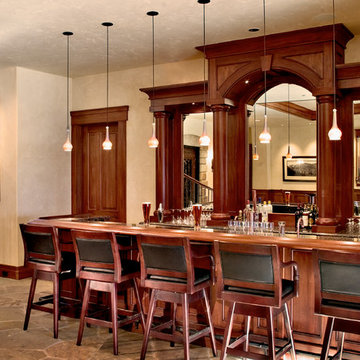
Chris Marona-Photos
На фото: параллельный домашний бар в стиле модернизм с мойкой, врезной мойкой, плоскими фасадами, темными деревянными фасадами, столешницей из ламината, коричневым фартуком, зеркальным фартуком и полом из травертина с
На фото: параллельный домашний бар в стиле модернизм с мойкой, врезной мойкой, плоскими фасадами, темными деревянными фасадами, столешницей из ламината, коричневым фартуком, зеркальным фартуком и полом из травертина с
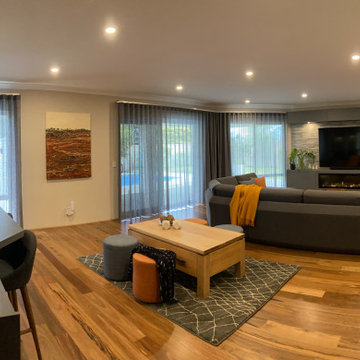
In this project, apart from the two challenges we had to overcome;
First: How do we make the smallest wall in the room appear larger, thus altering the existing tunnel effect
Second: How can we make this wall a feature without removing the A/C unit which was off center…..
We solved the problem of what to do with the rest of the spase. Our answer was zoning. Invent new ways to enhance your living and devote zones to them. Client realised they could do with a home bar and needed a spot for table games for the children or whimsical adults.All of that activity in one room - something for everyone whilst enjoying views of or the actual pool outside!- Does life get any better?
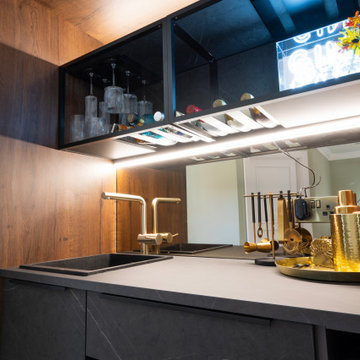
The boutique hotel inspiration, gave lead to a built in gin bar cabinet. With a mirror splashback, and brushed brass accents, the elegance encapsulates the boutique feel.
The bar has been completed with pocket doors, allowing the client to keep the space visible whilst in use, but not to create an inconvenience with the door.
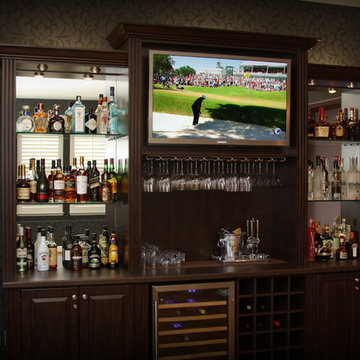
Custom designed refreshment center for billiards room. Materials: Belgian Chocolate Thermally Fused Laminate with Thermofoil fronts and high-pressure laminate countertop. Designed, manufactured and installed by Valet Custom Cabinets - Campbell, CA. Special thanks to homeowners for allowing us to photograph.
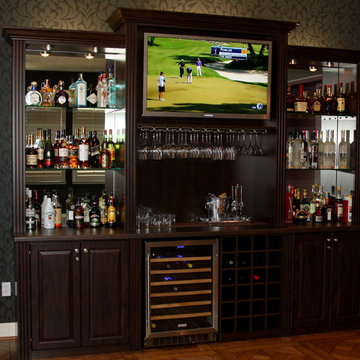
Custom designed refreshment center for billiards room. Materials: Belgian Chocolate Thermally Fused Laminate with Thermofoil fronts and high-pressure laminate countertop. Designed, manufactured and installed by Valet Custom Cabinets - Campbell, CA. Special thanks to homeowners for allowing us to photograph.
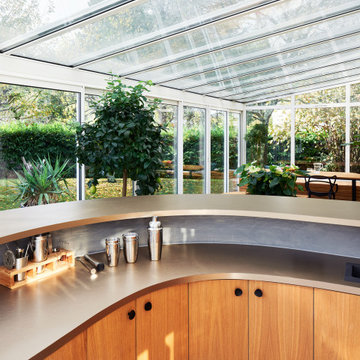
На фото: большой п-образный домашний бар в современном стиле с мойкой, монолитной мойкой, фасадами с декоративным кантом, светлыми деревянными фасадами, столешницей из ламината, зеркальным фартуком, полом из керамической плитки, серым полом и коричневой столешницей
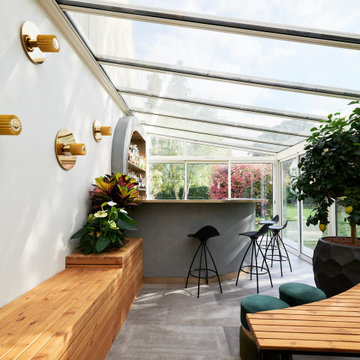
Пример оригинального дизайна: большой домашний бар в современном стиле с мойкой, монолитной мойкой, фасадами с декоративным кантом, светлыми деревянными фасадами, столешницей из ламината, зеркальным фартуком, полом из керамической плитки, серым полом и коричневой столешницей
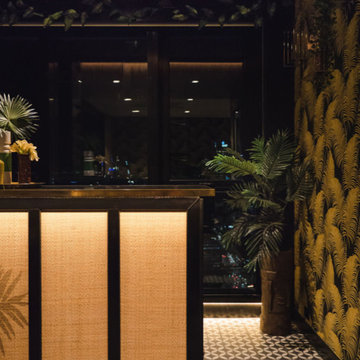
На фото: маленький прямой домашний бар в стиле фьюжн с фасадами с утопленной филенкой, черными фасадами, столешницей из ламината, зеркальным фартуком, полом из керамической плитки, черным полом и черной столешницей для на участке и в саду с
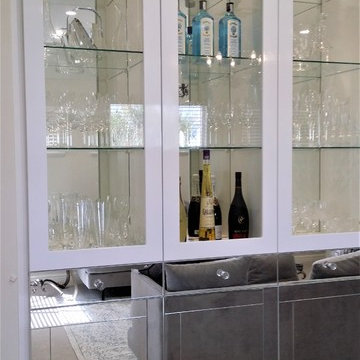
We created an elegant cabinet with efficient usage of the available space and we also ensured that the display contributed to the overall uncluttered effect. We achieve this by consolidation and and color blocking.
Interior Design - Despina Design
Furniture Design - Despina Design
Домашний бар с столешницей из ламината и зеркальным фартуком – фото дизайна интерьера
1