Домашний бар с серым полом – фото дизайна интерьера
Сортировать:
Бюджет
Сортировать:Популярное за сегодня
161 - 180 из 2 850 фото
1 из 2

Below Buchanan is a basement renovation that feels as light and welcoming as one of our outdoor living spaces. The project is full of unique details, custom woodworking, built-in storage, and gorgeous fixtures. Custom carpentry is everywhere, from the built-in storage cabinets and molding to the private booth, the bar cabinetry, and the fireplace lounge.
Creating this bright, airy atmosphere was no small challenge, considering the lack of natural light and spatial restrictions. A color pallet of white opened up the space with wood, leather, and brass accents bringing warmth and balance. The finished basement features three primary spaces: the bar and lounge, a home gym, and a bathroom, as well as additional storage space. As seen in the before image, a double row of support pillars runs through the center of the space dictating the long, narrow design of the bar and lounge. Building a custom dining area with booth seating was a clever way to save space. The booth is built into the dividing wall, nestled between the support beams. The same is true for the built-in storage cabinet. It utilizes a space between the support pillars that would otherwise have been wasted.
The small details are as significant as the larger ones in this design. The built-in storage and bar cabinetry are all finished with brass handle pulls, to match the light fixtures, faucets, and bar shelving. White marble counters for the bar, bathroom, and dining table bring a hint of Hollywood glamour. White brick appears in the fireplace and back bar. To keep the space feeling as lofty as possible, the exposed ceilings are painted black with segments of drop ceilings accented by a wide wood molding, a nod to the appearance of exposed beams. Every detail is thoughtfully chosen right down from the cable railing on the staircase to the wood paneling behind the booth, and wrapping the bar.
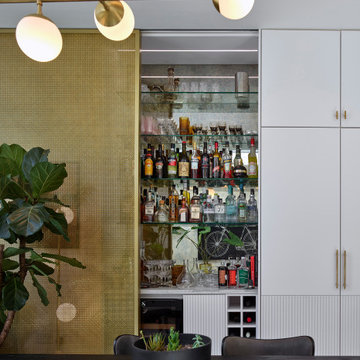
Источник вдохновения для домашнего уюта: большой параллельный домашний бар в современном стиле с врезной мойкой, плоскими фасадами, белыми фасадами, столешницей из акрилового камня, фартуком из травертина, полом из керамической плитки, серым полом и белой столешницей
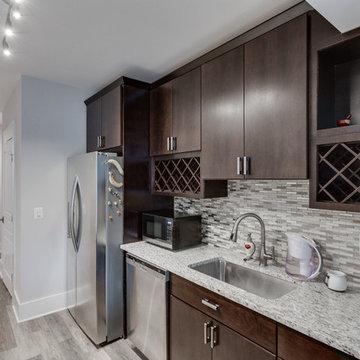
Designed by Samantha Souders of Reico Kitchen & Bath in Springfield, VA in collaboration with ACG Development LLC, this basement wet bar design features Merillat Classic Cabinets in the Fusion slab door style in Maple with a Kona finish. Bar countertops are granite in the color New Bianco Romano. Photos courtesy of BTW Images LLC.
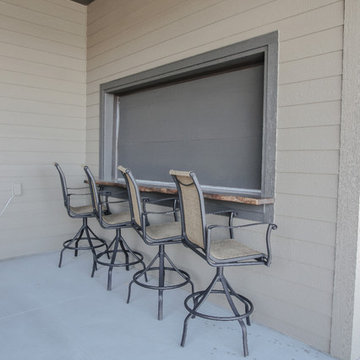
На фото: прямой домашний бар в морском стиле с мойкой, фасадами с выступающей филенкой, белыми фасадами, деревянной столешницей, полом из керамической плитки, серым полом и коричневой столешницей
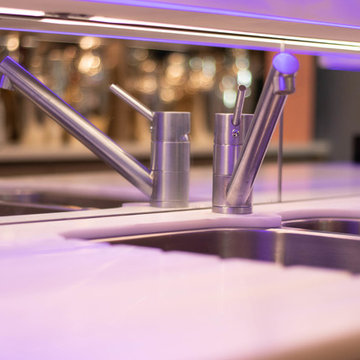
All shelves are made with invisible fixing.
Massive mirror at the back is cut to eliminate any visible joints.
All shelves supplied with led lights to lit up things displayed on shelves
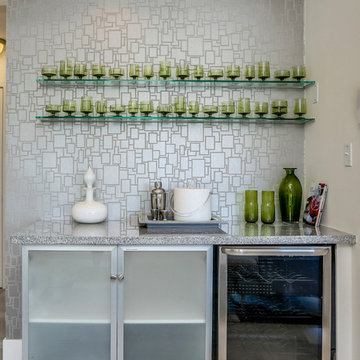
Metallic velvet flock wallpaper by Zinc
На фото: маленький прямой домашний бар в стиле ретро с стеклянными фасадами, белыми фасадами, гранитной столешницей, серым фартуком, полом из керамогранита, серым полом и серой столешницей для на участке и в саду с
На фото: маленький прямой домашний бар в стиле ретро с стеклянными фасадами, белыми фасадами, гранитной столешницей, серым фартуком, полом из керамогранита, серым полом и серой столешницей для на участке и в саду с

Свежая идея для дизайна: большой прямой домашний бар с барной стойкой, плоскими фасадами, серыми фасадами, столешницей из кварцевого агломерата, коричневым фартуком, фартуком из дерева, полом из керамогранита, серым полом и белой столешницей - отличное фото интерьера

Using the home’s Victorian architecture and existing mill-work as inspiration we remodeled an antique home to its vintage roots. First focus was to restore the kitchen, but an addition seemed to be in order as the homeowners wanted a cheery breakfast room. The Client dreamt of a built-in buffet to house their many collections and a wet bar for casual entertaining. Using Pavilion Raised inset doorstyle cabinetry, we provided a hutch with plenty of storage, mullioned glass doors for displaying antique glassware and period details such as chamfers, wainscot panels and valances. To the right we accommodated a wet bar complete with two under-counter refrigerator units, a vessel sink, and reclaimed wood shelves. The rustic hand painted dining table with its colorful mix of chairs, the owner’s collection of colorful accessories and whimsical light fixtures, plus a bay window seat complete the room.
The mullioned glass door display cabinets have a specialty cottage red beadboard interior to tie in with the red furniture accents. The backsplash features a framed panel with Wood-Mode’s scalloped inserts at the buffet (sized to compliment the cabinetry above) and tin tiles at the bar. The hutch’s light valance features a curved corner detail and edge bead integrated right into the cabinets’ bottom rail. Also note the decorative integrated panels on the under-counter refrigerator drawers. Also, the client wanted to have a small TV somewhere, so we placed it in the center of the hutch, behind doors. The inset hinges allow the doors to swing fully open when the TV is on; the rest of the time no one would know it was there.
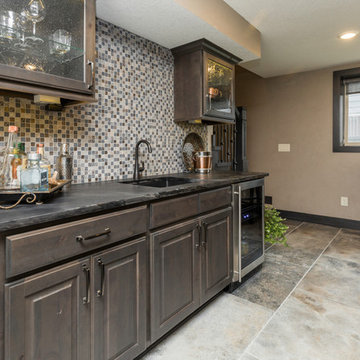
Пример оригинального дизайна: прямой домашний бар среднего размера в стиле неоклассика (современная классика) с мойкой, стеклянными фасадами, темными деревянными фасадами, гранитной столешницей, серым фартуком, фартуком из стеклянной плитки, полом из керамической плитки, серым полом и серой столешницей

Todd Tully Danner
Пример оригинального дизайна: параллельный домашний бар среднего размера в морском стиле с мойкой, врезной мойкой, фасадами в стиле шейкер, синими фасадами, деревянной столешницей, синим фартуком, фартуком из дерева, полом из сланца и серым полом
Пример оригинального дизайна: параллельный домашний бар среднего размера в морском стиле с мойкой, врезной мойкой, фасадами в стиле шейкер, синими фасадами, деревянной столешницей, синим фартуком, фартуком из дерева, полом из сланца и серым полом
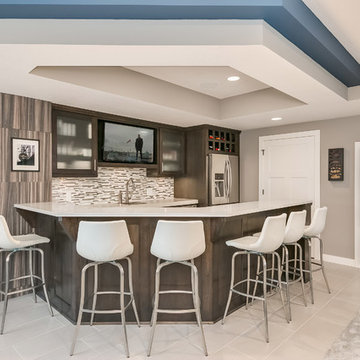
©Finished Basement Company
Идея дизайна: большой домашний бар в современном стиле с ковровым покрытием и серым полом
Идея дизайна: большой домашний бар в современном стиле с ковровым покрытием и серым полом

На фото: прямой домашний бар среднего размера в стиле модернизм с мойкой, врезной мойкой, фасадами в стиле шейкер, светлыми деревянными фасадами, столешницей из кварцевого агломерата, белым фартуком, фартуком из кварцевого агломерата, ковровым покрытием, серым полом и белой столешницей с

Источник вдохновения для домашнего уюта: параллельный домашний бар среднего размера в стиле модернизм с плоскими фасадами, белыми фасадами, столешницей из кварцита, белым фартуком, фартуком из керамогранитной плитки, полом из керамогранита, серым полом и белой столешницей без мойки
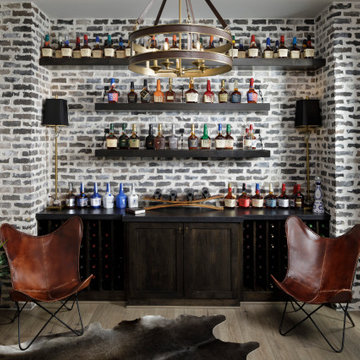
Bourbon Room
Пример оригинального дизайна: большой прямой домашний бар в стиле неоклассика (современная классика) с серым полом, черной столешницей, фасадами в стиле шейкер, темными деревянными фасадами и полом из ламината
Пример оригинального дизайна: большой прямой домашний бар в стиле неоклассика (современная классика) с серым полом, черной столешницей, фасадами в стиле шейкер, темными деревянными фасадами и полом из ламината
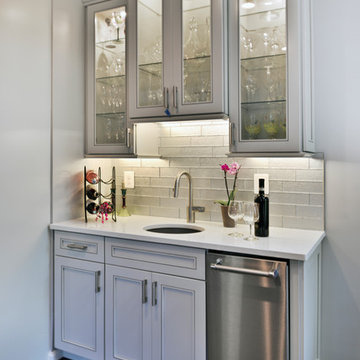
На фото: прямой домашний бар в стиле неоклассика (современная классика) с гранитной столешницей, фартуком из керамической плитки, светлым паркетным полом, серым полом, мойкой, врезной мойкой, стеклянными фасадами, белыми фасадами, белым фартуком и белой столешницей
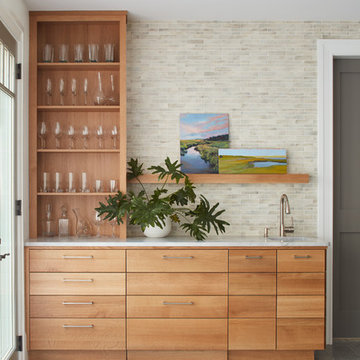
full overlay quarter sawn White Oak cabinetry to match the rest of the kitchen shown in a previous post. The drawers and doors are fabricated with ship lap detail and a 30” subzero refrigerator and freezer drawer built in.
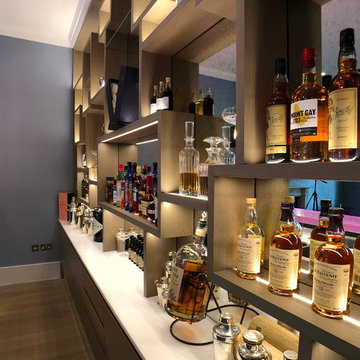
All shelves are made with invisible fixing.
Massive mirror at the back is cut to eliminate any visible joints.
All shelves supplied with led lights to lit up things displayed on shelves
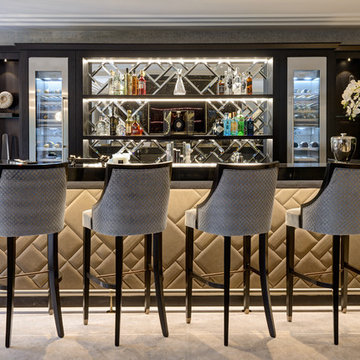
Стильный дизайн: большой прямой домашний бар в современном стиле с барной стойкой, открытыми фасадами, деревянной столешницей, зеркальным фартуком, серым полом и черной столешницей - последний тренд
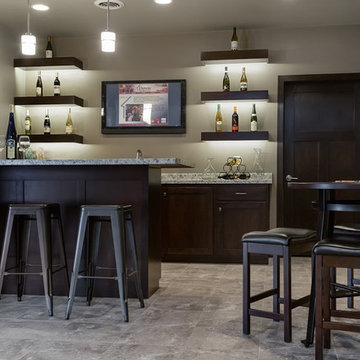
A sophisticated punch of contrast meets classic timelessness. This home features darker hardwood tones and bright natural marble looks with an overall lighter paint pallet. Classic in every sense of the word.
Mary Santaga

Saari & Forrai Photography
Briarwood II Construction
Пример оригинального дизайна: большой прямой домашний бар в современном стиле с барной стойкой, плоскими фасадами, фасадами цвета дерева среднего тона, стеклянной столешницей, синим фартуком, фартуком из стеклянной плитки, полом из керамогранита, серым полом и синей столешницей
Пример оригинального дизайна: большой прямой домашний бар в современном стиле с барной стойкой, плоскими фасадами, фасадами цвета дерева среднего тона, стеклянной столешницей, синим фартуком, фартуком из стеклянной плитки, полом из керамогранита, серым полом и синей столешницей
Домашний бар с серым полом – фото дизайна интерьера
9