Домашний бар с накладной мойкой и серым полом – фото дизайна интерьера
Сортировать:
Бюджет
Сортировать:Популярное за сегодня
1 - 20 из 284 фото
1 из 3

Lachlan - Modin Rigid Collection Installed throughout customer's beautiful home. Influenced by classic Nordic design. Surprisingly flexible with furnishings. Amplify by continuing the clean modern aesthetic, or punctuate with statement pieces.
The Modin Rigid luxury vinyl plank flooring collection is the new standard in resilient flooring. Modin Rigid offers true embossed-in-register texture, creating a surface that is convincing to the eye and to the touch; a low sheen level to ensure a natural look that wears well over time; four-sided enhanced bevels to more accurately emulate the look of real wood floors; wider and longer waterproof planks; an industry-leading wear layer; and a pre-attached underlayment.
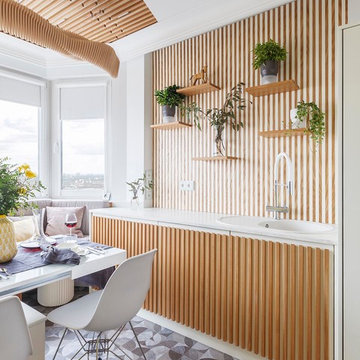
Смесители и мойки OMOIKIRI
Автор: Студия "Атаманенко, Архитектура и Интерьеры"
На фото: домашний бар в современном стиле с мойкой, накладной мойкой, фасадами с выступающей филенкой, фасадами цвета дерева среднего тона, серым полом и белой столешницей
На фото: домашний бар в современном стиле с мойкой, накладной мойкой, фасадами с выступающей филенкой, фасадами цвета дерева среднего тона, серым полом и белой столешницей

Стильный дизайн: маленький угловой домашний бар в стиле рустика с мойкой, накладной мойкой, фасадами цвета дерева среднего тона, красным фартуком, фартуком из кирпича, полом из керамической плитки и серым полом для на участке и в саду - последний тренд

Below Buchanan is a basement renovation that feels as light and welcoming as one of our outdoor living spaces. The project is full of unique details, custom woodworking, built-in storage, and gorgeous fixtures. Custom carpentry is everywhere, from the built-in storage cabinets and molding to the private booth, the bar cabinetry, and the fireplace lounge.
Creating this bright, airy atmosphere was no small challenge, considering the lack of natural light and spatial restrictions. A color pallet of white opened up the space with wood, leather, and brass accents bringing warmth and balance. The finished basement features three primary spaces: the bar and lounge, a home gym, and a bathroom, as well as additional storage space. As seen in the before image, a double row of support pillars runs through the center of the space dictating the long, narrow design of the bar and lounge. Building a custom dining area with booth seating was a clever way to save space. The booth is built into the dividing wall, nestled between the support beams. The same is true for the built-in storage cabinet. It utilizes a space between the support pillars that would otherwise have been wasted.
The small details are as significant as the larger ones in this design. The built-in storage and bar cabinetry are all finished with brass handle pulls, to match the light fixtures, faucets, and bar shelving. White marble counters for the bar, bathroom, and dining table bring a hint of Hollywood glamour. White brick appears in the fireplace and back bar. To keep the space feeling as lofty as possible, the exposed ceilings are painted black with segments of drop ceilings accented by a wide wood molding, a nod to the appearance of exposed beams. Every detail is thoughtfully chosen right down from the cable railing on the staircase to the wood paneling behind the booth, and wrapping the bar.

Grace Aston
Идея дизайна: большой п-образный домашний бар в стиле рустика с мойкой, накладной мойкой, фасадами с утопленной филенкой, темными деревянными фасадами, коричневым фартуком, фартуком из дерева, полом из керамической плитки и серым полом
Идея дизайна: большой п-образный домашний бар в стиле рустика с мойкой, накладной мойкой, фасадами с утопленной филенкой, темными деревянными фасадами, коричневым фартуком, фартуком из дерева, полом из керамической плитки и серым полом

Bespoke marble top bar with dark blue finish, fluted glass, brass uprights to mirrored shelving, the bar has a mini fridge and sink for easy access
Свежая идея для дизайна: большой домашний бар в современном стиле с мойкой, накладной мойкой, плоскими фасадами, синими фасадами, мраморной столешницей, бежевым фартуком, фартуком из мрамора, ковровым покрытием, серым полом и бежевой столешницей - отличное фото интерьера
Свежая идея для дизайна: большой домашний бар в современном стиле с мойкой, накладной мойкой, плоскими фасадами, синими фасадами, мраморной столешницей, бежевым фартуком, фартуком из мрамора, ковровым покрытием, серым полом и бежевой столешницей - отличное фото интерьера

Пример оригинального дизайна: большой параллельный домашний бар в стиле модернизм с барной стойкой, накладной мойкой, плоскими фасадами, серыми фасадами, мраморной столешницей, серым фартуком, зеркальным фартуком, полом из керамогранита, серым полом и разноцветной столешницей

Gardner/Fox created this clients' ultimate man cave! What began as an unfinished basement is now 2,250 sq. ft. of rustic modern inspired joy! The different amenities in this space include a wet bar, poker, billiards, foosball, entertainment area, 3/4 bath, sauna, home gym, wine wall, and last but certainly not least, a golf simulator. To create a harmonious rustic modern look the design includes reclaimed barnwood, matte black accents, and modern light fixtures throughout the space.
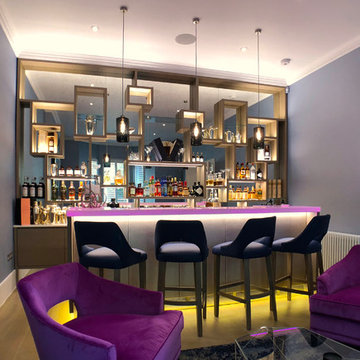
All shelves are made with invisible fixing.
Massive mirror at the back is cut to eliminate any visible joints.
All shelves supplied with led lights to lit up things displayed on shelves
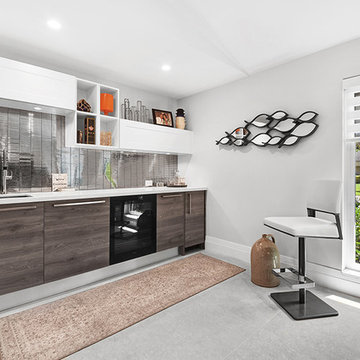
Daniel Grill Images, LLC
Источник вдохновения для домашнего уюта: прямой домашний бар среднего размера в стиле модернизм с мойкой, накладной мойкой, фасадами цвета дерева среднего тона, столешницей из кварцевого агломерата, фартуком из металлической плитки, полом из керамогранита, серым полом и белой столешницей
Источник вдохновения для домашнего уюта: прямой домашний бар среднего размера в стиле модернизм с мойкой, накладной мойкой, фасадами цвета дерева среднего тона, столешницей из кварцевого агломерата, фартуком из металлической плитки, полом из керамогранита, серым полом и белой столешницей

Joshua Caldwell
Идея дизайна: огромный п-образный домашний бар в стиле рустика с мойкой, накладной мойкой, фасадами с утопленной филенкой, фасадами цвета дерева среднего тона, коричневым фартуком, фартуком из дерева, серым полом и коричневой столешницей
Идея дизайна: огромный п-образный домашний бар в стиле рустика с мойкой, накладной мойкой, фасадами с утопленной филенкой, фасадами цвета дерева среднего тона, коричневым фартуком, фартуком из дерева, серым полом и коричневой столешницей

The wine bar is dressed in a moody sage grasscloth wallcovering and features a beautiful granite slab as the inspiration for the whole room. Sparkles of gold, art, and an antiqued mirrored light fixture complete the design

Пример оригинального дизайна: маленький параллельный домашний бар с мойкой, накладной мойкой, фасадами в стиле шейкер, темными деревянными фасадами, столешницей из ламината, белым фартуком, фартуком из мрамора и серым полом для на участке и в саду
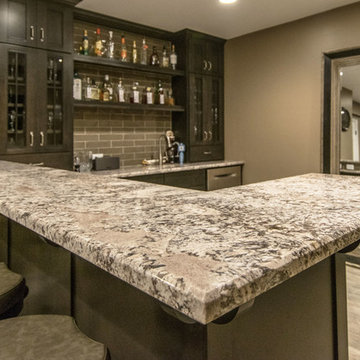
Идея дизайна: угловой домашний бар в современном стиле с мойкой, накладной мойкой, фасадами в стиле шейкер, черными фасадами, гранитной столешницей, серым фартуком, светлым паркетным полом, серым полом и серой столешницей

L+M's ADU is a basement converted to an accessory dwelling unit (ADU) with exterior & main level access, wet bar, living space with movie center & ethanol fireplace, office divided by custom steel & glass "window" grid, guest bathroom, & guest bedroom. Along with an efficient & versatile layout, we were able to get playful with the design, reflecting the whimsical personalties of the home owners.
credits
design: Matthew O. Daby - m.o.daby design
interior design: Angela Mechaley - m.o.daby design
construction: Hammish Murray Construction
custom steel fabricator: Flux Design
reclaimed wood resource: Viridian Wood
photography: Darius Kuzmickas - KuDa Photography
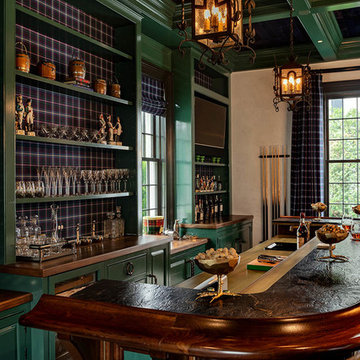
Источник вдохновения для домашнего уюта: домашний бар в классическом стиле с накладной мойкой, фасадами с выступающей филенкой, зелеными фасадами, разноцветным фартуком и серым полом
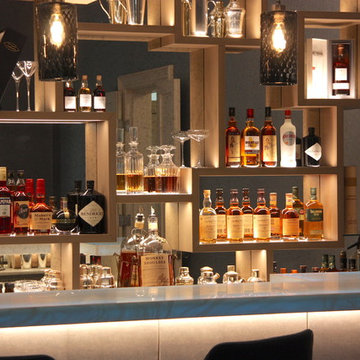
All shelves are made with invisible fixing.
Massive mirror at the back is cut to eliminate any visible joints.
All shelves supplied with led lights to lit up things displayed on shelves
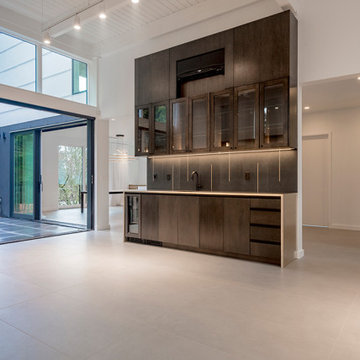
Custom 10' brass wet bar with ebonized oak cabinets.
На фото: домашний бар в современном стиле с мойкой, накладной мойкой, стеклянными фасадами, черными фасадами, черным фартуком, фартуком из керамогранитной плитки, полом из керамогранита и серым полом с
На фото: домашний бар в современном стиле с мойкой, накладной мойкой, стеклянными фасадами, черными фасадами, черным фартуком, фартуком из керамогранитной плитки, полом из керамогранита и серым полом с

Gardner/Fox created this clients' ultimate man cave! What began as an unfinished basement is now 2,250 sq. ft. of rustic modern inspired joy! The different amenities in this space include a wet bar, poker, billiards, foosball, entertainment area, 3/4 bath, sauna, home gym, wine wall, and last but certainly not least, a golf simulator. To create a harmonious rustic modern look the design includes reclaimed barnwood, matte black accents, and modern light fixtures throughout the space.
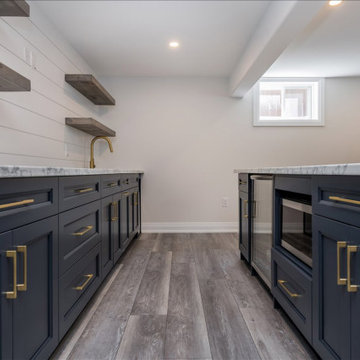
На фото: прямой домашний бар с мойкой, накладной мойкой, фасадами в стиле шейкер, синими фасадами, столешницей из ламината, белым фартуком, фартуком из вагонки, полом из винила, серым полом и серой столешницей
Домашний бар с накладной мойкой и серым полом – фото дизайна интерьера
1