Домашний бар с паркетным полом среднего тона и серым полом – фото дизайна интерьера
Сортировать:
Бюджет
Сортировать:Популярное за сегодня
1 - 20 из 140 фото
1 из 3
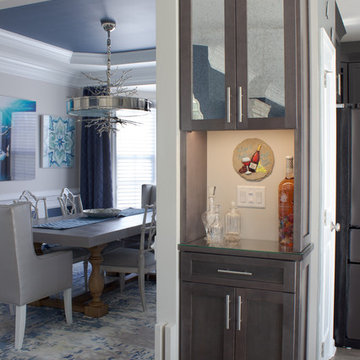
This small niche next to the basement door was just asking to be utilized. Tucking a bar into this diminutive space positions it perfectly for easy access from 3 rooms.
Kara Lashuay

Large home bar designed for multi generation family gatherings. Illuminated photo taken locally in the Vail area. Everything you need for a home bar with durable stainless steel counters.

Свежая идея для дизайна: прямой домашний бар среднего размера в стиле неоклассика (современная классика) с мойкой, врезной мойкой, стеклянными фасадами, темными деревянными фасадами, столешницей из акрилового камня, разноцветным фартуком, фартуком из каменной плитки, паркетным полом среднего тона и серым полом - отличное фото интерьера

Interior Designer Rebecca Robeson created a Home Bar area where her client would be excited to entertain friends and family. With a nod to the Industrial, Rebecca's goal was to turn this once outdated condo, into a hip, modern space reflecting the homeowners LOVE FOR THE LOFT! Paul Anderson from EKD in Denver, worked closely with the team at Robeson Design on Rebecca's vision to insure every detail was built to perfection. Custom cabinets of Silver Eucalyptus include luxury features such as live edge Curly Maple shelves above the serving countertop, touch-latch drawers, soft-close hinges and hand forged steel kick-plates that graze the White Oak hardwood floors... just to name a few. To highlight it all, individually lit drawers and sliding cabinet doors activate upon opening. Set against used brick, the look and feel connects seamlessly with the adjacent Dining area and Great Room ... perfect for home entertainment!
Rocky Mountain Hardware
Earthwood Custom Remodeling, Inc.
Exquisite Kitchen Design
Tech Lighting - Black Whale Lighting
Photos by Ryan Garvin Photography

Raw steel plated backsplash, floating cypress slab shelves, raw bent steel bar, wine fridge, hammered nickel bar sink, soapstone countertops
На фото: маленький параллельный домашний бар в стиле модернизм с барной стойкой, врезной мойкой, открытыми фасадами, светлыми деревянными фасадами, столешницей из талькохлорита, черным фартуком, паркетным полом среднего тона, серым полом и черной столешницей для на участке и в саду
На фото: маленький параллельный домашний бар в стиле модернизм с барной стойкой, врезной мойкой, открытыми фасадами, светлыми деревянными фасадами, столешницей из талькохлорита, черным фартуком, паркетным полом среднего тона, серым полом и черной столешницей для на участке и в саду

Стильный дизайн: прямой домашний бар в стиле неоклассика (современная классика) с мойкой, врезной мойкой, плоскими фасадами, темными деревянными фасадами, гранитной столешницей, серым фартуком, фартуком из керамической плитки, паркетным полом среднего тона, серым полом и черной столешницей - последний тренд

Total first floor renovation in Bridgewater, NJ. This young family added 50% more space and storage to their home without moving. By reorienting rooms and using their existing space more creatively, we were able to achieve all their wishes. This comprehensive 8 month renovation included:
1-removal of a wall between the kitchen and old dining room to double the kitchen space.
2-closure of a window in the family room to reorient the flow and create a 186" long bookcase/storage/tv area with seating now facing the new kitchen.
3-a dry bar
4-a dining area in the kitchen/family room
5-total re-think of the laundry room to get them organized and increase storage/functionality
6-moving the dining room location and office
7-new ledger stone fireplace
8-enlarged opening to new dining room and custom iron handrail and balusters
9-2,000 sf of new 5" plank red oak flooring in classic grey color with color ties on ceiling in family room to match
10-new window in kitchen
11-custom iron hood in kitchen
12-creative use of tile
13-new trim throughout

Ryan Garvin Photography, Robeson Design
На фото: прямой домашний бар среднего размера в стиле лофт с плоскими фасадами, столешницей из кварцита, серым фартуком, фартуком из кирпича, паркетным полом среднего тона, серым полом, серой столешницей и фасадами цвета дерева среднего тона с
На фото: прямой домашний бар среднего размера в стиле лофт с плоскими фасадами, столешницей из кварцита, серым фартуком, фартуком из кирпича, паркетным полом среднего тона, серым полом, серой столешницей и фасадами цвета дерева среднего тона с
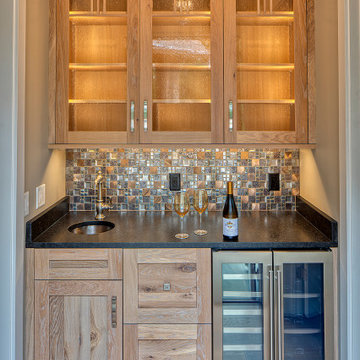
Master suite beverage center
Пример оригинального дизайна: домашний бар среднего размера в стиле кантри с паркетным полом среднего тона и серым полом
Пример оригинального дизайна: домашний бар среднего размера в стиле кантри с паркетным полом среднего тона и серым полом
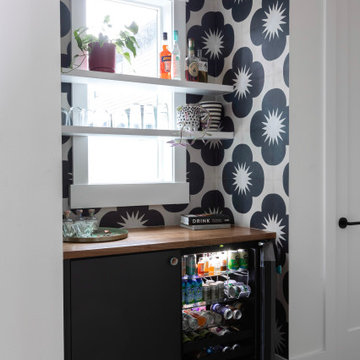
There was an empty niche so we turned it into a beverage bar with a stunning wallpaper and a hidden beverage fridge.
Свежая идея для дизайна: домашний бар в стиле фьюжн с подвесными полками, серыми фасадами, деревянной столешницей, синим фартуком, паркетным полом среднего тона, серым полом и коричневой столешницей без мойки - отличное фото интерьера
Свежая идея для дизайна: домашний бар в стиле фьюжн с подвесными полками, серыми фасадами, деревянной столешницей, синим фартуком, паркетным полом среднего тона, серым полом и коричневой столешницей без мойки - отличное фото интерьера
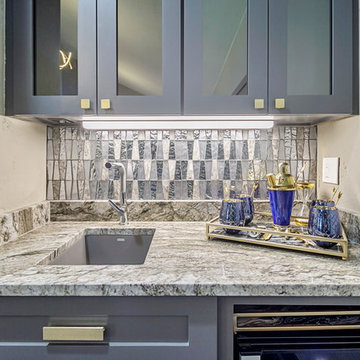
На фото: маленький прямой домашний бар в современном стиле с мойкой, врезной мойкой, фасадами в стиле шейкер, серыми фасадами, гранитной столешницей, разноцветным фартуком, паркетным полом среднего тона, серым полом и коричневой столешницей для на участке и в саду
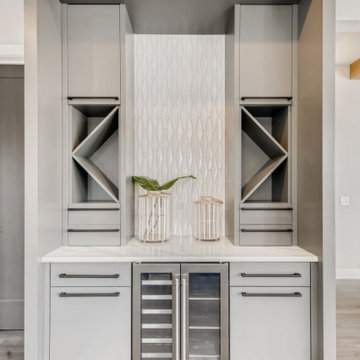
Custom home bar designed to maximize space while providing unique storage.
Пример оригинального дизайна: маленький прямой домашний бар в стиле модернизм с плоскими фасадами, серыми фасадами, столешницей из кварцевого агломерата, белым фартуком, фартуком из керамической плитки, паркетным полом среднего тона, серым полом и белой столешницей без мойки для на участке и в саду
Пример оригинального дизайна: маленький прямой домашний бар в стиле модернизм с плоскими фасадами, серыми фасадами, столешницей из кварцевого агломерата, белым фартуком, фартуком из керамической плитки, паркетным полом среднего тона, серым полом и белой столешницей без мойки для на участке и в саду
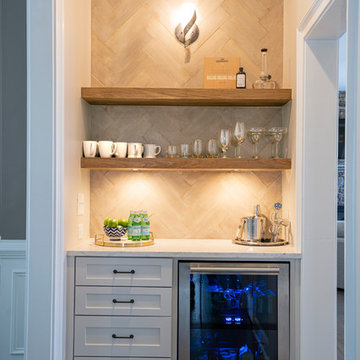
На фото: большой прямой домашний бар в стиле неоклассика (современная классика) с фасадами в стиле шейкер, серыми фасадами, столешницей из кварцевого агломерата, разноцветным фартуком, фартуком из мрамора, паркетным полом среднего тона, серым полом, белой столешницей и мойкой без раковины с

This 22' bar is a show piece like none other. Oversized and dramatic, it creates drama as the epicenter of the home. The hidden cabinet behind the agate acrylic panel is a true piece of art.

This wet bar is situated in a corner of the dining room adjacent to the screened porch entrance for easy warm weather serving. Black shaker cabinets with antiqued glass fall in with the old glass of the original Dutch door.

This is a home bar and entertainment area. A bar, hideable television, hidden laundry powder room and billiard area are included in this space. The bar is a combination of lacquered cabinetry with rustic barnwood details. A metal backsplash adds a textural effect. A glass Nanawall not shown in photo completely slides open out to a pool and outdoor entertaining area.
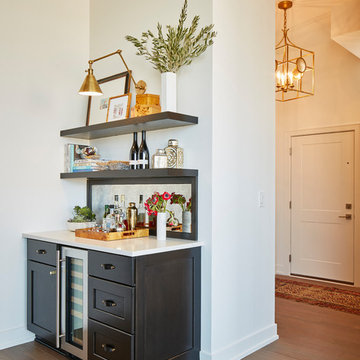
Design By: Lauren M. Smith Interiors & MKW Interiors
Photography By: Patsy McEnroe Photography
Construction By: Northwood Services
Cabinetry By: Amish Custom Kitchens
Light fixtures By: Idlewood Electric
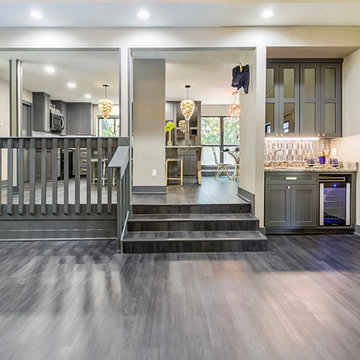
Источник вдохновения для домашнего уюта: маленький прямой домашний бар в современном стиле с мойкой, врезной мойкой, фасадами в стиле шейкер, серыми фасадами, гранитной столешницей, разноцветным фартуком, паркетным полом среднего тона, серым полом и коричневой столешницей для на участке и в саду

На фото: параллельный домашний бар в стиле лофт с барной стойкой, фасадами с утопленной филенкой, искусственно-состаренными фасадами, коричневым фартуком, фартуком из кирпича, паркетным полом среднего тона и серым полом
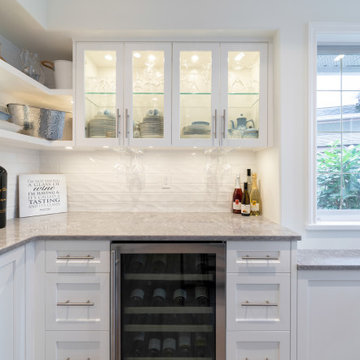
This extensive renovation consisted of a full kitchen and living area remodel, upscale wine cellar room complete with a floor to ceiling wine display wall, office / guest room, and laundry room.
Specific custom cabinetry and millwork, flooring, tile, and lighting, were added to each room to create a contemporary yet lived-in feel. Every detail was carefully chosen to compliment the home owner's style and needs.
Домашний бар с паркетным полом среднего тона и серым полом – фото дизайна интерьера
1