Домашний бар с разноцветной столешницей – фото дизайна интерьера
Сортировать:
Бюджет
Сортировать:Популярное за сегодня
141 - 160 из 1 285 фото
1 из 2

Wet bar with black shaker cabinets, marble countertop beverage fridge, wine cooler, wine storage, black faucet and round sink with brushed gold hardware.

This rich and warm pub complemented by dark, leathered wallpaper is available to indoor and outdoor entertaining. The bi-fold glass doors seamlessly integrates the indoors to the outdoors!
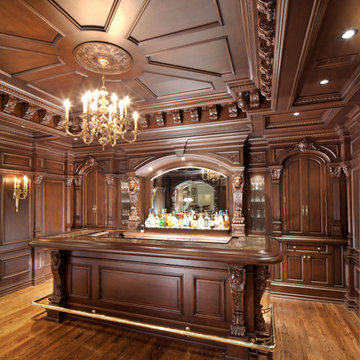
Пример оригинального дизайна: большой п-образный домашний бар в классическом стиле с барной стойкой, врезной мойкой, фасадами с выступающей филенкой, темными деревянными фасадами, мраморной столешницей, коричневым фартуком, фартуком из дерева, паркетным полом среднего тона, разноцветным полом и разноцветной столешницей

Karen and Chad of Tower Lakes, IL were tired of their unfinished basement functioning as nothing more than a storage area and depressing gym. They wanted to increase the livable square footage of their home with a cohesive finished basement design, while incorporating space for the kids and adults to hang out.
“We wanted to make sure that upon renovating the basement, that we can have a place where we can spend time and watch movies, but also entertain and showcase the wine collection that we have,” Karen said.
After a long search comparing many different remodeling companies, Karen and Chad found Advance Design Studio. They were drawn towards the unique “Common Sense Remodeling” process that simplifies the renovation experience into predictable steps focused on customer satisfaction.
“There are so many other design/build companies, who may not have transparency, or a focused process in mind and I think that is what separated Advance Design Studio from the rest,” Karen said.
Karen loved how designer Claudia Pop was able to take very high-level concepts, “non-negotiable items” and implement them in the initial 3D drawings. Claudia and Project Manager DJ Yurik kept the couple in constant communication through the project. “Claudia was very receptive to the ideas we had, but she was also very good at infusing her own points and thoughts, she was very responsive, and we had an open line of communication,” Karen said.
A very important part of the basement renovation for the couple was the home gym and sauna. The “high-end hotel” look and feel of the openly blended work out area is both highly functional and beautiful to look at. The home sauna gives them a place to relax after a long day of work or a tough workout. “The gym was a very important feature for us,” Karen said. “And I think (Advance Design) did a very great job in not only making the gym a functional area, but also an aesthetic point in our basement”.
An extremely unique wow-factor in this basement is the walk in glass wine cellar that elegantly displays Karen and Chad’s extensive wine collection. Immediate access to the stunning wet bar accompanies the wine cellar to make this basement a popular spot for friends and family.
The custom-built wine bar brings together two natural elements; Calacatta Vicenza Quartz and thick distressed Black Walnut. Sophisticated yet warm Graphite Dura Supreme cabinetry provides contrast to the soft beige walls and the Calacatta Gold backsplash. An undermount sink across from the bar in a matching Calacatta Vicenza Quartz countertop adds functionality and convenience to the bar, while identical distressed walnut floating shelves add an interesting design element and increased storage. Rich true brown Rustic Oak hardwood floors soften and warm the space drawing all the areas together.
Across from the bar is a comfortable living area perfect for the family to sit down at a watch a movie. A full bath completes this finished basement with a spacious walk-in shower, Cocoa Brown Dura Supreme vanity with Calacatta Vicenza Quartz countertop, a crisp white sink and a stainless-steel Voss faucet.
Advance Design’s Common Sense process gives clients the opportunity to walk through the basement renovation process one step at a time, in a completely predictable and controlled environment. “Everything was designed and built exactly how we envisioned it, and we are really enjoying it to it’s full potential,” Karen said.
Constantly striving for customer satisfaction, Advance Design’s success is heavily reliant upon happy clients referring their friends and family. “We definitely will and have recommended Advance Design Studio to friends who are looking to embark on a remodeling project small or large,” Karen exclaimed at the completion of her project.

This modern waterfront home was built for today’s contemporary lifestyle with the comfort of a family cottage. Walloon Lake Residence is a stunning three-story waterfront home with beautiful proportions and extreme attention to detail to give both timelessness and character. Horizontal wood siding wraps the perimeter and is broken up by floor-to-ceiling windows and moments of natural stone veneer.
The exterior features graceful stone pillars and a glass door entrance that lead into a large living room, dining room, home bar, and kitchen perfect for entertaining. With walls of large windows throughout, the design makes the most of the lakefront views. A large screened porch and expansive platform patio provide space for lounging and grilling.
Inside, the wooden slat decorative ceiling in the living room draws your eye upwards. The linear fireplace surround and hearth are the focal point on the main level. The home bar serves as a gathering place between the living room and kitchen. A large island with seating for five anchors the open concept kitchen and dining room. The strikingly modern range hood and custom slab kitchen cabinets elevate the design.
The floating staircase in the foyer acts as an accent element. A spacious master suite is situated on the upper level. Featuring large windows, a tray ceiling, double vanity, and a walk-in closet. The large walkout basement hosts another wet bar for entertaining with modern island pendant lighting.
Walloon Lake is located within the Little Traverse Bay Watershed and empties into Lake Michigan. It is considered an outstanding ecological, aesthetic, and recreational resource. The lake itself is unique in its shape, with three “arms” and two “shores” as well as a “foot” where the downtown village exists. Walloon Lake is a thriving northern Michigan small town with tons of character and energy, from snowmobiling and ice fishing in the winter to morel hunting and hiking in the spring, boating and golfing in the summer, and wine tasting and color touring in the fall.
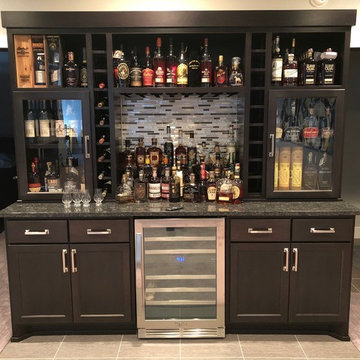
Custom liquor display cabinet made to look like it'd been in the house from the beginning.
Идея дизайна: прямой домашний бар среднего размера в классическом стиле с темными деревянными фасадами, гранитной столешницей, разноцветным фартуком, фартуком из стекла, полом из винила, разноцветным полом и разноцветной столешницей без раковины
Идея дизайна: прямой домашний бар среднего размера в классическом стиле с темными деревянными фасадами, гранитной столешницей, разноцветным фартуком, фартуком из стекла, полом из винила, разноцветным полом и разноцветной столешницей без раковины

Builder: J. Peterson Homes
Interior Designer: Francesca Owens
Photographers: Ashley Avila Photography, Bill Hebert, & FulView
Capped by a picturesque double chimney and distinguished by its distinctive roof lines and patterned brick, stone and siding, Rookwood draws inspiration from Tudor and Shingle styles, two of the world’s most enduring architectural forms. Popular from about 1890 through 1940, Tudor is characterized by steeply pitched roofs, massive chimneys, tall narrow casement windows and decorative half-timbering. Shingle’s hallmarks include shingled walls, an asymmetrical façade, intersecting cross gables and extensive porches. A masterpiece of wood and stone, there is nothing ordinary about Rookwood, which combines the best of both worlds.
Once inside the foyer, the 3,500-square foot main level opens with a 27-foot central living room with natural fireplace. Nearby is a large kitchen featuring an extended island, hearth room and butler’s pantry with an adjacent formal dining space near the front of the house. Also featured is a sun room and spacious study, both perfect for relaxing, as well as two nearby garages that add up to almost 1,500 square foot of space. A large master suite with bath and walk-in closet which dominates the 2,700-square foot second level which also includes three additional family bedrooms, a convenient laundry and a flexible 580-square-foot bonus space. Downstairs, the lower level boasts approximately 1,000 more square feet of finished space, including a recreation room, guest suite and additional storage.
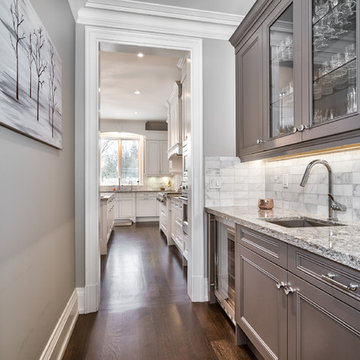
Пример оригинального дизайна: прямой домашний бар среднего размера в стиле неоклассика (современная классика) с мойкой, врезной мойкой, фасадами с декоративным кантом, серыми фасадами, гранитной столешницей, серым фартуком, фартуком из мрамора, темным паркетным полом, коричневым полом и разноцветной столешницей
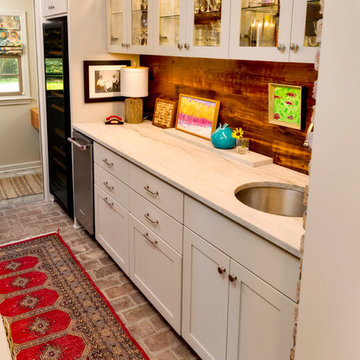
Свежая идея для дизайна: маленький прямой домашний бар в стиле неоклассика (современная классика) с мойкой, врезной мойкой, стеклянными фасадами, белыми фасадами, коричневым фартуком, фартуком из дерева, кирпичным полом, разноцветным полом и разноцветной столешницей для на участке и в саду - отличное фото интерьера
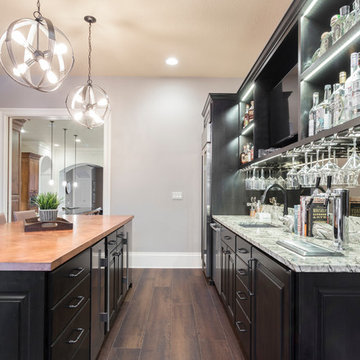
Another view of this amazing home bar and game room!
BUILT Photography
Источник вдохновения для домашнего уюта: огромный параллельный домашний бар в стиле неоклассика (современная классика) с барной стойкой, врезной мойкой, фасадами с декоративным кантом, темными деревянными фасадами, столешницей из кварцевого агломерата, зеркальным фартуком, паркетным полом среднего тона и разноцветной столешницей
Источник вдохновения для домашнего уюта: огромный параллельный домашний бар в стиле неоклассика (современная классика) с барной стойкой, врезной мойкой, фасадами с декоративным кантом, темными деревянными фасадами, столешницей из кварцевого агломерата, зеркальным фартуком, паркетным полом среднего тона и разноцветной столешницей
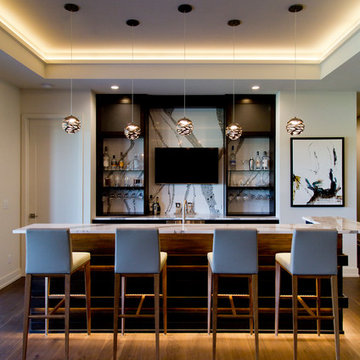
Пример оригинального дизайна: большой угловой домашний бар в современном стиле с барной стойкой, врезной мойкой, гранитной столешницей, разноцветным фартуком, фартуком из каменной плиты, паркетным полом среднего тона, коричневым полом и разноцветной столешницей

Свежая идея для дизайна: большой прямой домашний бар в современном стиле с мойкой, врезной мойкой, фасадами с утопленной филенкой, коричневыми фасадами, гранитной столешницей, разноцветным фартуком, фартуком из стеклянной плитки, полом из керамогранита, бежевым полом и разноцветной столешницей - отличное фото интерьера

Cambria Portrush quartz and slate blue cabinets in a home wet bar area.
Стильный дизайн: прямой домашний бар в современном стиле с мойкой, врезной мойкой, фасадами с декоративным кантом, синими фасадами, столешницей из кварцевого агломерата, разноцветным фартуком, фартуком из кварцевого агломерата, паркетным полом среднего тона и разноцветной столешницей - последний тренд
Стильный дизайн: прямой домашний бар в современном стиле с мойкой, врезной мойкой, фасадами с декоративным кантом, синими фасадами, столешницей из кварцевого агломерата, разноцветным фартуком, фартуком из кварцевого агломерата, паркетным полом среднего тона и разноцветной столешницей - последний тренд
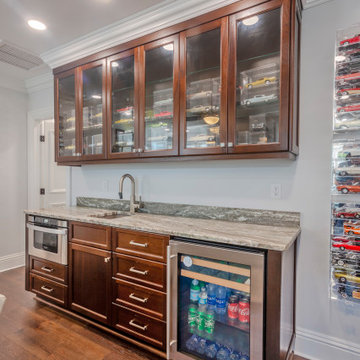
In a cozy den nestled within Jon Cancellino's home, the atmosphere exudes warmth and masculinity, making it the ultimate man cave retreat. As you step inside, your eyes are immediately drawn to the rich, dark brown wood flooring that runs throughout the space. The deep, chocolate hues underfoot create a solid foundation for the room's character.
Above, the ceiling lights cast a soft, inviting glow, illuminating the room's treasures and hidden gems. Suspended on the white ceiling, they punctuate the den with pockets of light, adding to the overall ambiance. The white wall behind the glass cabinet provides a stark, contrasting backdrop, allowing the treasures on display to truly shine.
The glass cabinet stands proudly, showcasing Jon's carefully curated collection of vintage memorabilia, from sports memorabilia to antique curiosities. The transparent glass panels protect and proudly exhibit the cherished contents within, making it a focal point of the room.
To one side, there's a fully equipped kitchenette, featuring an oven, sink, and tap. The stainless steel sink and tap gleam under the ambient lighting, offering both functionality and style. It's here that Jon can whip up his favorite game day snacks or simply enjoy a cold drink with friends.
All around, the AC ducts are cleverly concealed, blending seamlessly with the den's design. They ensure that the room remains comfortable year-round, allowing for hours of entertainment and relaxation without worry about temperature.
With its combination of dark brown wood flooring, ceiling lights, and tasteful displays, Jon Cancellino's man cave is a haven for relaxation and enjoyment, where memories are made and cherished.

Modern speak easy vibe for this basement remodel. Created the arches under the family room extension to give it a retro vibe. Dramatic lighting and ceiling with ambient lighting add to the feeling of the space.
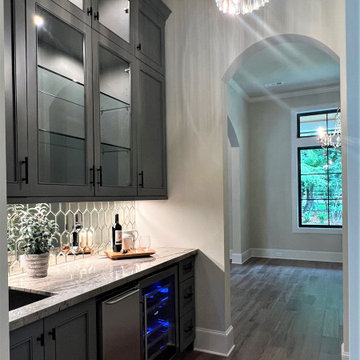
На фото: домашний бар среднего размера в стиле неоклассика (современная классика) с врезной мойкой, фасадами в стиле шейкер, серыми фасадами, мраморной столешницей, зеркальным фартуком, паркетным полом среднего тона и разноцветной столешницей

Пример оригинального дизайна: огромный прямой домашний бар в стиле кантри с барной стойкой, врезной мойкой, фасадами с выступающей филенкой, темными деревянными фасадами, гранитной столешницей, паркетным полом среднего тона, коричневым полом и разноцветной столешницей
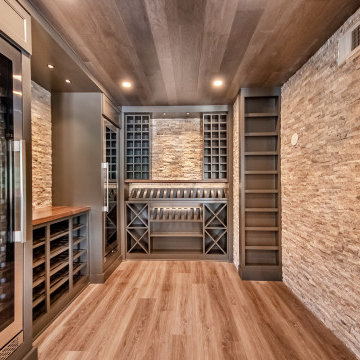
Entertaining takes a high-end in this basement with a large wet bar and wine cellar. The barstools surround the marble countertop, highlighted by under-cabinet lighting
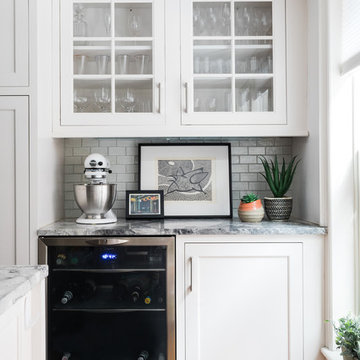
Свежая идея для дизайна: домашний бар в стиле неоклассика (современная классика) с стеклянными фасадами, белыми фасадами, белым фартуком, фартуком из плитки кабанчик, паркетным полом среднего тона и разноцветной столешницей - отличное фото интерьера
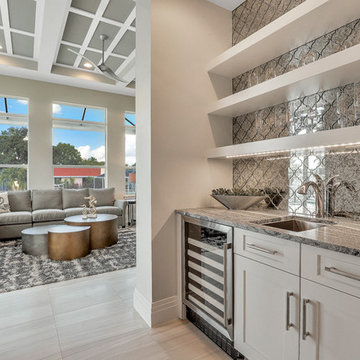
Источник вдохновения для домашнего уюта: прямой домашний бар среднего размера в современном стиле с мойкой, накладной мойкой, фасадами с утопленной филенкой, белыми фасадами, столешницей из кварцита, разноцветным фартуком, бежевым полом и разноцветной столешницей
Домашний бар с разноцветной столешницей – фото дизайна интерьера
8