Домашний бар с фасадами с выступающей филенкой и разноцветной столешницей – фото дизайна интерьера
Сортировать:
Бюджет
Сортировать:Популярное за сегодня
1 - 20 из 176 фото
1 из 3

The owners of this magnificent fly-in/ fly-out lodge had a vision for a home that would showcase their love of nature, animals, flying and big game hunting. Featured in the 2011 Design New York Magazine, we are proud to bring this vision to life.
Chuck Smith, AIA, created the architectural design for the timber frame lodge which is situated next to a regional airport. Heather DeMoras Design Consultants was chosen to continue the owners vision through careful interior design and selection of finishes, furniture and lighting, built-ins, and accessories.
HDDC's involvement touched every aspect of the home, from Kitchen and Trophy Room design to each of the guest baths and every room in between. Drawings and 3D visualization were produced for built in details such as massive fireplaces and their surrounding mill work, the trophy room and its world map ceiling and floor with inlaid compass rose, custom molding, trim & paneling throughout the house, and a master bath suite inspired by and Oak Forest. A home of this caliber requires and attention to detail beyond simple finishes. Extensive tile designs highlight natural scenes and animals. Many portions of the home received artisan paint effects to soften the scale and highlight architectural features. Artistic balustrades depict woodland creatures in forest settings. To insure the continuity of the Owner's vision, we assisted in the selection of furniture and accessories, and even assisted with the selection of windows and doors, exterior finishes and custom exterior lighting fixtures.
Interior details include ceiling fans with finishes and custom detailing to coordinate with the other custom lighting fixtures of the home. The Dining Room boasts of a bronze moose chandelier above the dining room table. Along with custom furniture, other touches include a hand stitched Mennonite quilt in the Master Bedroom and murals by our decorative artist.

Man Cave/She Shed
Стильный дизайн: большой угловой домашний бар в классическом стиле с барной стойкой, накладной мойкой, темными деревянными фасадами, разноцветным фартуком, темным паркетным полом, коричневым полом, разноцветной столешницей, столешницей из кварцевого агломерата, фартуком из кварцевого агломерата и фасадами с выступающей филенкой - последний тренд
Стильный дизайн: большой угловой домашний бар в классическом стиле с барной стойкой, накладной мойкой, темными деревянными фасадами, разноцветным фартуком, темным паркетным полом, коричневым полом, разноцветной столешницей, столешницей из кварцевого агломерата, фартуком из кварцевого агломерата и фасадами с выступающей филенкой - последний тренд

Свежая идея для дизайна: большой п-образный домашний бар в классическом стиле с барной стойкой, врезной мойкой, фасадами с выступающей филенкой, темными деревянными фасадами, мраморной столешницей, коричневым фартуком, фартуком из дерева, паркетным полом среднего тона, разноцветным полом и разноцветной столешницей - отличное фото интерьера
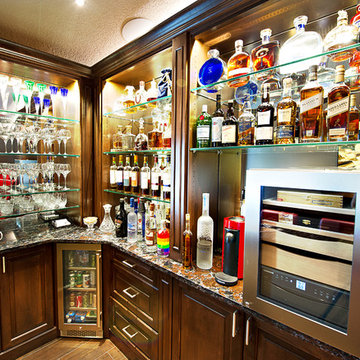
Стильный дизайн: угловой домашний бар среднего размера в классическом стиле с барной стойкой, фасадами с выступающей филенкой, коричневыми фасадами, столешницей из кварцевого агломерата, зеркальным фартуком, полом из керамогранита, коричневым полом и разноцветной столешницей - последний тренд

This project was an especially fun one for me and was the first of many with these amazing clients. The original space did not make sense with the homes style and definitely not with the homeowners personalities. So the goal was to brighten it up, make it into an entertaining kitchen as the main kitchen is in another of the house and make it feel like it was always supposed to be there. The space was slightly expanded giving a little more working space and allowing some room for the gorgeous Walnut bar top by Grothouse Lumber, which if you look closely resembles a shark,t he homeowner is an avid diver so this was fate. We continued with water tones in the wavy glass subway tile backsplash and fusion granite countertops, kept the custom WoodMode cabinet white with a slight distressing for some character and grounded the space a little with some darker elements found in the floating shelving and slate farmhouse sink. We also remodeled a pantry in the same style cabinetry and created a whole different feel by switching up the backsplash to a deeper blue. Being just off the main kitchen and close to outdoor entertaining it also needed to be functional and beautiful, wine storage and an ice maker were added to make entertaining a dream. Along with tons of storage to keep everything in its place. The before and afters are amazing and the new spaces fit perfectly within the home and with the homeowners.
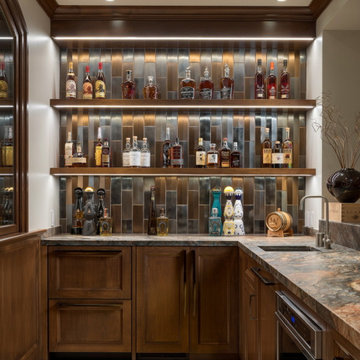
Пример оригинального дизайна: домашний бар в морском стиле с врезной мойкой, фасадами с выступающей филенкой, столешницей из кварцита и разноцветной столешницей
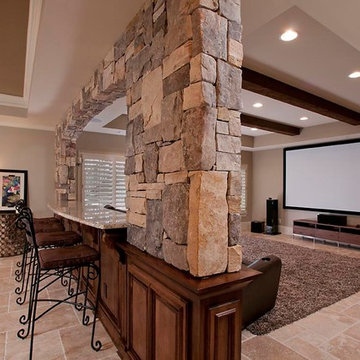
View of the arched wall and theater room.
На фото: параллельный домашний бар среднего размера в классическом стиле с барной стойкой, врезной мойкой, фасадами с выступающей филенкой, фасадами цвета дерева среднего тона, столешницей из кварцевого агломерата, полом из терракотовой плитки, бежевым полом и разноцветной столешницей с
На фото: параллельный домашний бар среднего размера в классическом стиле с барной стойкой, врезной мойкой, фасадами с выступающей филенкой, фасадами цвета дерева среднего тона, столешницей из кварцевого агломерата, полом из терракотовой плитки, бежевым полом и разноцветной столешницей с

Away from the main circulation of the kitchen, the drink and meal prep station allows for easy access to common amenities without crowding up the main kitchen area. With plenty of cabinets for snack and a cooler for drinks, it has you covered!
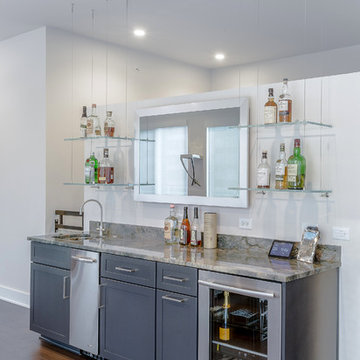
Woodharbor Custom Cabinetry
На фото: маленький прямой домашний бар в современном стиле с фасадами с выступающей филенкой, серыми фасадами, гранитной столешницей, мойкой, врезной мойкой, паркетным полом среднего тона, коричневым полом и разноцветной столешницей для на участке и в саду с
На фото: маленький прямой домашний бар в современном стиле с фасадами с выступающей филенкой, серыми фасадами, гранитной столешницей, мойкой, врезной мойкой, паркетным полом среднего тона, коричневым полом и разноцветной столешницей для на участке и в саду с
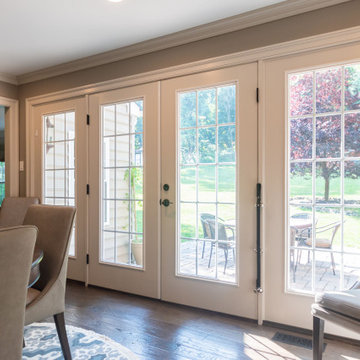
На фото: маленький прямой домашний бар в стиле неоклассика (современная классика) с фасадами с выступающей филенкой, синими фасадами, гранитной столешницей, белым фартуком, фартуком из стеклянной плитки, темным паркетным полом, коричневым полом и разноцветной столешницей без раковины для на участке и в саду с
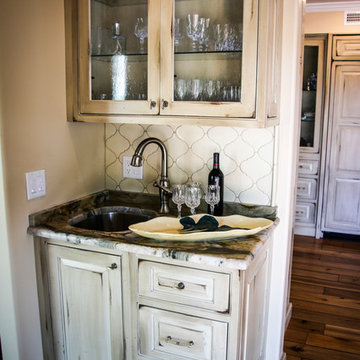
Стильный дизайн: маленький прямой домашний бар в стиле рустика с мойкой, накладной мойкой, фасадами с выступающей филенкой, искусственно-состаренными фасадами, мраморной столешницей, белым фартуком, полом из фанеры, коричневым полом и разноцветной столешницей для на участке и в саду - последний тренд

New homeowners wanted to update the kitchen before moving in. KBF replaced all the flooring with a mid-tone plank engineered wood, and designed a gorgeous new kitchen that is truly the centerpiece of the home. The crystal chandelier over the center island is the first thing you notice when you enter the space, but there is so much more to see! The architectural details include corbels on the range hood, cabinet panels and matching hardware on the integrated fridge, crown molding on cabinets of varying heights, creamy granite countertops with hints of gray, black, brown and sparkle, and a glass arabasque tile backsplash to reflect the sparkle from that stunning chandelier.
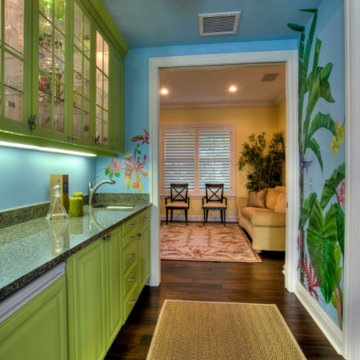
На фото: прямой домашний бар среднего размера в морском стиле с мойкой, врезной мойкой, фасадами с выступающей филенкой, зелеными фасадами, гранитной столешницей, темным паркетным полом, коричневым полом и разноцветной столешницей

Entertaining takes a high-end in this basement with a large wet bar and wine cellar. The barstools surround the marble countertop, highlighted by under-cabinet lighting
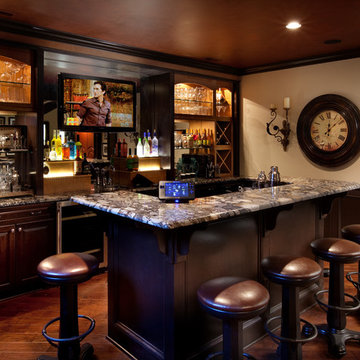
J.E. Evans
Свежая идея для дизайна: параллельный домашний бар в классическом стиле с темным паркетным полом, барной стойкой, фасадами с выступающей филенкой, темными деревянными фасадами, коричневым полом и разноцветной столешницей - отличное фото интерьера
Свежая идея для дизайна: параллельный домашний бар в классическом стиле с темным паркетным полом, барной стойкой, фасадами с выступающей филенкой, темными деревянными фасадами, коричневым полом и разноцветной столешницей - отличное фото интерьера
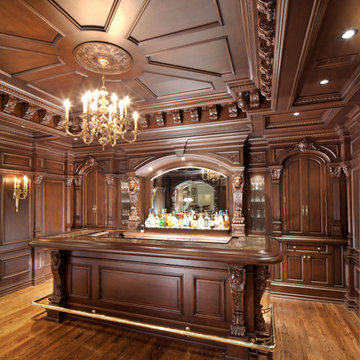
Пример оригинального дизайна: большой п-образный домашний бар в классическом стиле с барной стойкой, врезной мойкой, фасадами с выступающей филенкой, темными деревянными фасадами, мраморной столешницей, коричневым фартуком, фартуком из дерева, паркетным полом среднего тона, разноцветным полом и разноцветной столешницей

Пример оригинального дизайна: огромный прямой домашний бар в стиле кантри с барной стойкой, врезной мойкой, фасадами с выступающей филенкой, темными деревянными фасадами, гранитной столешницей, паркетным полом среднего тона, коричневым полом и разноцветной столешницей
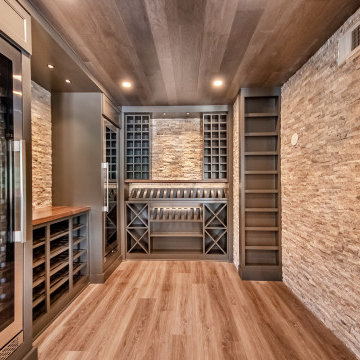
Entertaining takes a high-end in this basement with a large wet bar and wine cellar. The barstools surround the marble countertop, highlighted by under-cabinet lighting
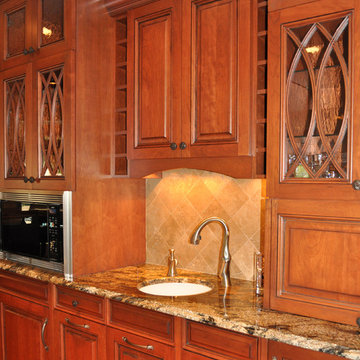
Wet Bar area of great room. Custom wood cabinets with granite counter.
Photgraphy by: KAS Interiors
Пример оригинального дизайна: прямой домашний бар среднего размера в классическом стиле с мойкой, врезной мойкой, фасадами с выступающей филенкой, коричневыми фасадами, гранитной столешницей, бежевым фартуком, фартуком из керамической плитки, темным паркетным полом, коричневым полом и разноцветной столешницей
Пример оригинального дизайна: прямой домашний бар среднего размера в классическом стиле с мойкой, врезной мойкой, фасадами с выступающей филенкой, коричневыми фасадами, гранитной столешницей, бежевым фартуком, фартуком из керамической плитки, темным паркетным полом, коричневым полом и разноцветной столешницей
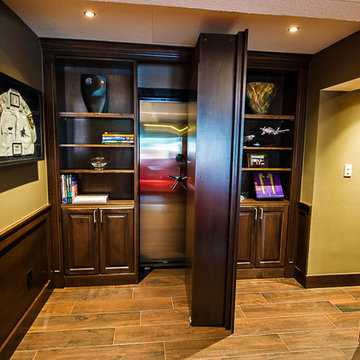
На фото: угловой домашний бар среднего размера в классическом стиле с барной стойкой, фасадами с выступающей филенкой, коричневыми фасадами, столешницей из кварцевого агломерата, зеркальным фартуком, полом из керамогранита, коричневым полом и разноцветной столешницей
Домашний бар с фасадами с выступающей филенкой и разноцветной столешницей – фото дизайна интерьера
1