Домашний бар с накладной мойкой и разноцветной столешницей – фото дизайна интерьера
Сортировать:
Бюджет
Сортировать:Популярное за сегодня
1 - 20 из 134 фото
1 из 3
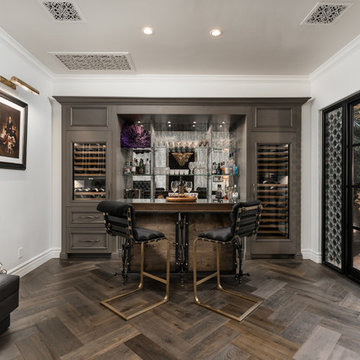
Check out the herringbone floor pattern in this custom home bar! We love the wine fridge, wood flooring, French doors and the wall sconces.
На фото: огромный прямой домашний бар в стиле шебби-шик с барной стойкой, накладной мойкой, стеклянными фасадами, коричневыми фасадами, столешницей из цинка, разноцветным фартуком, зеркальным фартуком, темным паркетным полом, коричневым полом и разноцветной столешницей с
На фото: огромный прямой домашний бар в стиле шебби-шик с барной стойкой, накладной мойкой, стеклянными фасадами, коричневыми фасадами, столешницей из цинка, разноцветным фартуком, зеркальным фартуком, темным паркетным полом, коричневым полом и разноцветной столешницей с

На фото: маленький параллельный домашний бар в стиле неоклассика (современная классика) с мойкой, накладной мойкой, фасадами в стиле шейкер, темными деревянными фасадами, гранитной столешницей, желтым фартуком, зеркальным фартуком, полом из винила, коричневым полом и разноцветной столешницей для на участке и в саду

The homeowners wanted to update an existing poker room to function as a secondary entertainment space, complete with a large built-in wine rack that was built into the existing cabinetry, new lighting, paint and a wallpaper accent wall.
It was important to preserve the existing stone flooring and the cabinetry, which ran consistently throughout the home.

Пример оригинального дизайна: большой параллельный домашний бар в стиле модернизм с барной стойкой, накладной мойкой, плоскими фасадами, серыми фасадами, мраморной столешницей, серым фартуком, зеркальным фартуком, полом из керамогранита, серым полом и разноцветной столешницей

Man Cave/She Shed
Стильный дизайн: большой угловой домашний бар в классическом стиле с барной стойкой, накладной мойкой, темными деревянными фасадами, разноцветным фартуком, темным паркетным полом, коричневым полом, разноцветной столешницей, столешницей из кварцевого агломерата, фартуком из кварцевого агломерата и фасадами с выступающей филенкой - последний тренд
Стильный дизайн: большой угловой домашний бар в классическом стиле с барной стойкой, накладной мойкой, темными деревянными фасадами, разноцветным фартуком, темным паркетным полом, коричневым полом, разноцветной столешницей, столешницей из кварцевого агломерата, фартуком из кварцевого агломерата и фасадами с выступающей филенкой - последний тренд

The wine bar is dressed in a moody sage grasscloth wallcovering and features a beautiful granite slab as the inspiration for the whole room. Sparkles of gold, art, and an antiqued mirrored light fixture complete the design
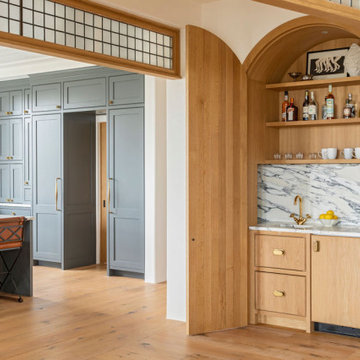
Пример оригинального дизайна: маленький домашний бар в средиземноморском стиле с мойкой, накладной мойкой, светлыми деревянными фасадами, мраморной столешницей, разноцветным фартуком, фартуком из мрамора и разноцветной столешницей для на участке и в саду

Let's get this party started!
photos: Paul Grdina Photography
На фото: большой домашний бар в стиле неоклассика (современная классика) с барной стойкой, накладной мойкой, черными фасадами, гранитной столешницей, разноцветным фартуком, фартуком из каменной плиты, паркетным полом среднего тона, коричневым полом и разноцветной столешницей
На фото: большой домашний бар в стиле неоклассика (современная классика) с барной стойкой, накладной мойкой, черными фасадами, гранитной столешницей, разноцветным фартуком, фартуком из каменной плиты, паркетным полом среднего тона, коричневым полом и разноцветной столешницей

This rich and warm pub complemented by dark, leathered wallpaper is available to indoor and outdoor entertaining. The bi-fold glass doors seamlessly integrates the indoors to the outdoors!

Источник вдохновения для домашнего уюта: большой параллельный домашний бар в стиле фьюжн с мойкой, накладной мойкой, плоскими фасадами, светлыми деревянными фасадами, столешницей из кварцевого агломерата, разноцветным фартуком, фартуком из кварцевого агломерата, светлым паркетным полом, бежевым полом и разноцветной столешницей
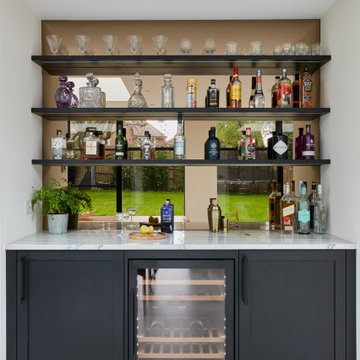
One wowee kitchen!
Designed for a family with Sri-Lankan and Singaporean heritage, the brief for this project was to create a Scandi-Asian styled kitchen.
The design features ‘Skog’ wall panelling, straw bar stools, open shelving, a sofia swing, a bar and an olive tree.
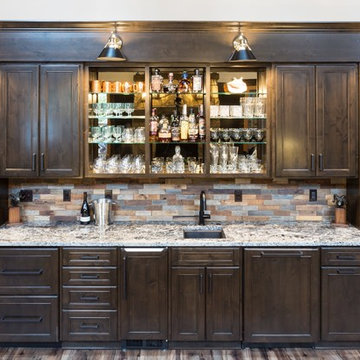
The home bar also includes a place for books, making this area more like a study or lounge.
Источник вдохновения для домашнего уюта: большой прямой домашний бар в стиле рустика с мойкой, накладной мойкой, фасадами в стиле шейкер, коричневыми фасадами, столешницей из кварцита, разноцветным фартуком, фартуком из керамической плитки, темным паркетным полом, коричневым полом и разноцветной столешницей
Источник вдохновения для домашнего уюта: большой прямой домашний бар в стиле рустика с мойкой, накладной мойкой, фасадами в стиле шейкер, коричневыми фасадами, столешницей из кварцита, разноцветным фартуком, фартуком из керамической плитки, темным паркетным полом, коричневым полом и разноцветной столешницей
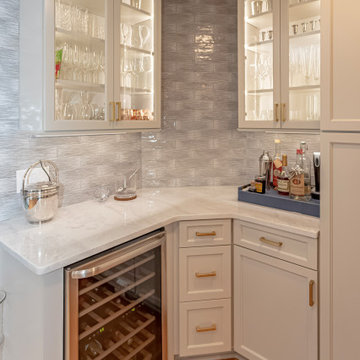
Источник вдохновения для домашнего уюта: огромный домашний бар в морском стиле с накладной мойкой, фасадами в стиле шейкер, белыми фасадами, столешницей из кварцита, серым фартуком, фартуком из керамогранитной плитки, паркетным полом среднего тона и разноцветной столешницей

Download our free ebook, Creating the Ideal Kitchen. DOWNLOAD NOW
The homeowners built their traditional Colonial style home 17 years’ ago. It was in great shape but needed some updating. Over the years, their taste had drifted into a more contemporary realm, and they wanted our help to bridge the gap between traditional and modern.
We decided the layout of the kitchen worked well in the space and the cabinets were in good shape, so we opted to do a refresh with the kitchen. The original kitchen had blond maple cabinets and granite countertops. This was also a great opportunity to make some updates to the functionality that they were hoping to accomplish.
After re-finishing all the first floor wood floors with a gray stain, which helped to remove some of the red tones from the red oak, we painted the cabinetry Benjamin Moore “Repose Gray” a very soft light gray. The new countertops are hardworking quartz, and the waterfall countertop to the left of the sink gives a bit of the contemporary flavor.
We reworked the refrigerator wall to create more pantry storage and eliminated the double oven in favor of a single oven and a steam oven. The existing cooktop was replaced with a new range paired with a Venetian plaster hood above. The glossy finish from the hood is echoed in the pendant lights. A touch of gold in the lighting and hardware adds some contrast to the gray and white. A theme we repeated down to the smallest detail illustrated by the Jason Wu faucet by Brizo with its similar touches of white and gold (the arrival of which we eagerly awaited for months due to ripples in the supply chain – but worth it!).
The original breakfast room was pleasant enough with its windows looking into the backyard. Now with its colorful window treatments, new blue chairs and sculptural light fixture, this space flows seamlessly into the kitchen and gives more of a punch to the space.
The original butler’s pantry was functional but was also starting to show its age. The new space was inspired by a wallpaper selection that our client had set aside as a possibility for a future project. It worked perfectly with our pallet and gave a fun eclectic vibe to this functional space. We eliminated some upper cabinets in favor of open shelving and painted the cabinetry in a high gloss finish, added a beautiful quartzite countertop and some statement lighting. The new room is anything but cookie cutter.
Next the mudroom. You can see a peek of the mudroom across the way from the butler’s pantry which got a facelift with new paint, tile floor, lighting and hardware. Simple updates but a dramatic change! The first floor powder room got the glam treatment with its own update of wainscoting, wallpaper, console sink, fixtures and artwork. A great little introduction to what’s to come in the rest of the home.
The whole first floor now flows together in a cohesive pallet of green and blue, reflects the homeowner’s desire for a more modern aesthetic, and feels like a thoughtful and intentional evolution. Our clients were wonderful to work with! Their style meshed perfectly with our brand aesthetic which created the opportunity for wonderful things to happen. We know they will enjoy their remodel for many years to come!
Photography by Margaret Rajic Photography
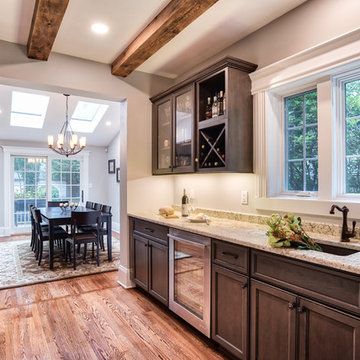
The Kitchen and Dining room areas flow right into the bar area. This bar is stocked with a beverage refrigerator, glass cabinets and a wine wrack.
Photos by Chris Veith.
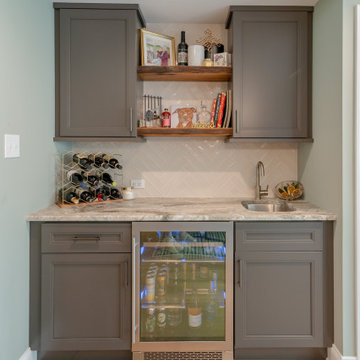
Источник вдохновения для домашнего уюта: маленький прямой домашний бар в стиле неоклассика (современная классика) с мойкой, накладной мойкой, фасадами в стиле шейкер, серыми фасадами, гранитной столешницей, белым фартуком, светлым паркетным полом, коричневым полом и разноцветной столешницей для на участке и в саду
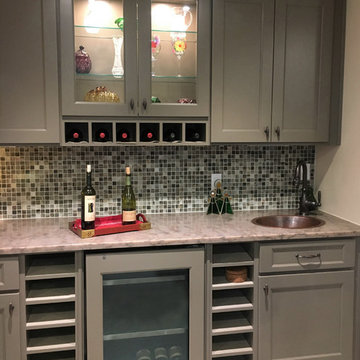
На фото: прямой домашний бар среднего размера в стиле неоклассика (современная классика) с мойкой, накладной мойкой, фасадами с утопленной филенкой, серыми фасадами, разноцветным фартуком, разноцветной столешницей, гранитной столешницей и фартуком из плитки мозаики с
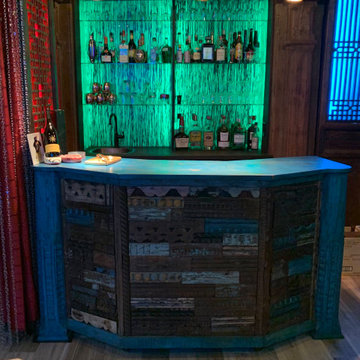
Пример оригинального дизайна: п-образный домашний бар среднего размера в стиле фьюжн с мойкой, накладной мойкой, фасадами с утопленной филенкой, темными деревянными фасадами, столешницей из ламината, разноцветным фартуком, фартуком из стекла, полом из керамогранита, серым полом и разноцветной столешницей
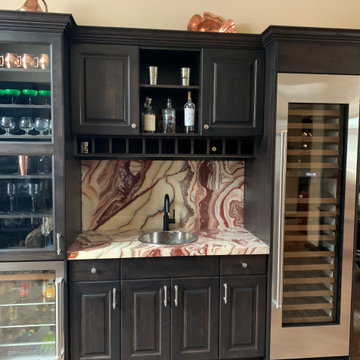
LED Mesh Backlit onyx bar. Native Trails hammered tin sink. Custom Cabinetry and subzero wine & beverage refrigerators.
Источник вдохновения для домашнего уюта: маленький прямой домашний бар в современном стиле с мойкой, накладной мойкой, столешницей из оникса, разноцветным фартуком, любым фатуком и разноцветной столешницей для на участке и в саду
Источник вдохновения для домашнего уюта: маленький прямой домашний бар в современном стиле с мойкой, накладной мойкой, столешницей из оникса, разноцветным фартуком, любым фатуком и разноцветной столешницей для на участке и в саду
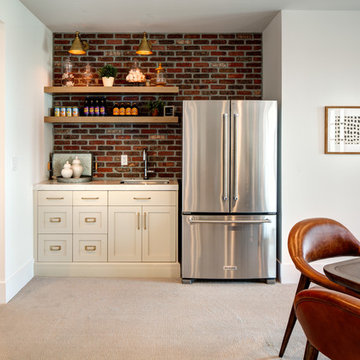
Пример оригинального дизайна: прямой домашний бар среднего размера в стиле шебби-шик с мойкой, накладной мойкой, фасадами в стиле шейкер, белыми фасадами, мраморной столешницей, красным фартуком, фартуком из кирпича, ковровым покрытием, бежевым полом и разноцветной столешницей
Домашний бар с накладной мойкой и разноцветной столешницей – фото дизайна интерьера
1