Домашний бар с фасадами цвета дерева среднего тона и бежевым полом – фото дизайна интерьера
Сортировать:
Бюджет
Сортировать:Популярное за сегодня
81 - 100 из 595 фото
1 из 3
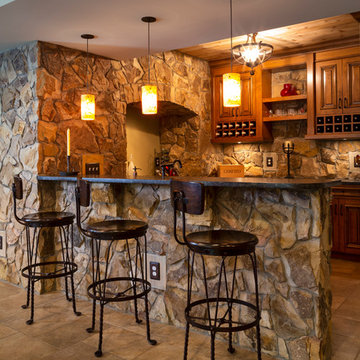
This home renovation includes two separate projects that took five months each – a basement renovation and master bathroom renovation. The basement renovation created a sanctuary for the family – including a lounging area, pool table, wine storage and wine bar, workout room, and lower level bathroom. The space is integrated with the gorgeous exterior landscaping, complete with a pool overlooking the lake. The master bathroom renovation created an elegant spa like environment for the couple to enjoy. Additionally, improvements were made in the living room and kitchen to improve functionality and create a more cohesive living space for the family.
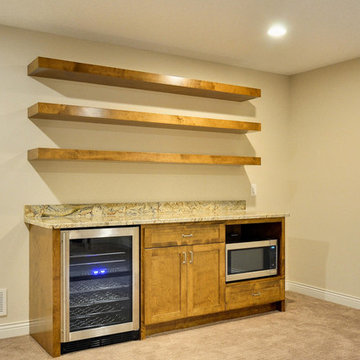
http://www.blvdphoto.com/
Идея дизайна: маленький прямой домашний бар в классическом стиле с мойкой, фасадами в стиле шейкер, фасадами цвета дерева среднего тона, гранитной столешницей, ковровым покрытием, бежевым полом и бежевой столешницей для на участке и в саду
Идея дизайна: маленький прямой домашний бар в классическом стиле с мойкой, фасадами в стиле шейкер, фасадами цвета дерева среднего тона, гранитной столешницей, ковровым покрытием, бежевым полом и бежевой столешницей для на участке и в саду
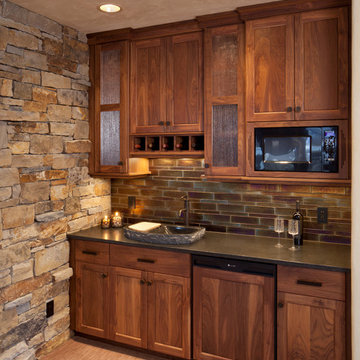
Tim Murphy - photographer
На фото: прямой домашний бар в стиле рустика с мойкой, накладной мойкой, плоскими фасадами, фасадами цвета дерева среднего тона, гранитной столешницей, разноцветным фартуком, фартуком из стеклянной плитки, ковровым покрытием, бежевым полом и черной столешницей
На фото: прямой домашний бар в стиле рустика с мойкой, накладной мойкой, плоскими фасадами, фасадами цвета дерева среднего тона, гранитной столешницей, разноцветным фартуком, фартуком из стеклянной плитки, ковровым покрытием, бежевым полом и черной столешницей
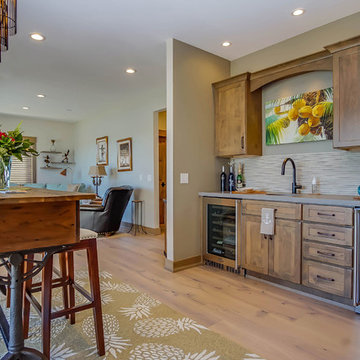
Пример оригинального дизайна: прямой домашний бар среднего размера в стиле кантри с фасадами в стиле шейкер, фасадами цвета дерева среднего тона, столешницей из кварцевого агломерата, фартуком из плитки мозаики, мойкой, врезной мойкой, бежевым фартуком, светлым паркетным полом и бежевым полом
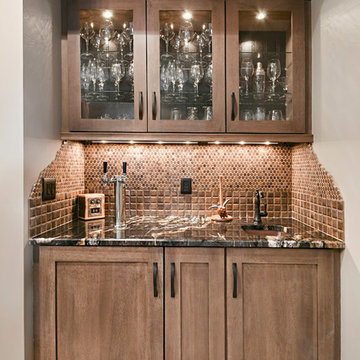
На фото: прямой домашний бар среднего размера в стиле неоклассика (современная классика) с мойкой, врезной мойкой, фасадами в стиле шейкер, фасадами цвета дерева среднего тона, мраморной столешницей, коричневым фартуком, фартуком из плитки мозаики, светлым паркетным полом и бежевым полом с

Contemporary desert home with natural materials. Wood, stone and copper elements throughout the house. Floors are vein-cut travertine, walls are stacked stone or drywall with hand-painted faux finish.
Project designed by Susie Hersker’s Scottsdale interior design firm Design Directives. Design Directives is active in Phoenix, Paradise Valley, Cave Creek, Carefree, Sedona, and beyond.
For more about Design Directives, click here: https://susanherskerasid.com/

Wet bar featuring black marble hexagon tile backsplash, hickory cabinets with metal mesh insets, white cabinets, black hardware, round bar sink, and mixed metal faucet.
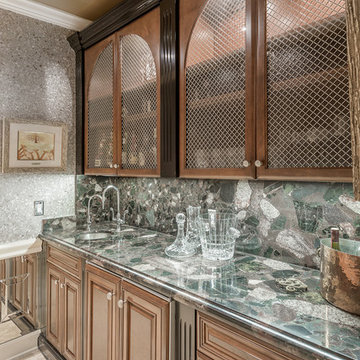
Interior Designer: Interiors by Shilah
Photographer: David Sibbitt of Sibbitt Wernert
На фото: большой прямой домашний бар в классическом стиле с мойкой, врезной мойкой, фасадами с выступающей филенкой, фасадами цвета дерева среднего тона, разноцветным фартуком, фартуком из каменной плиты и бежевым полом с
На фото: большой прямой домашний бар в классическом стиле с мойкой, врезной мойкой, фасадами с выступающей филенкой, фасадами цвета дерева среднего тона, разноцветным фартуком, фартуком из каменной плиты и бежевым полом с
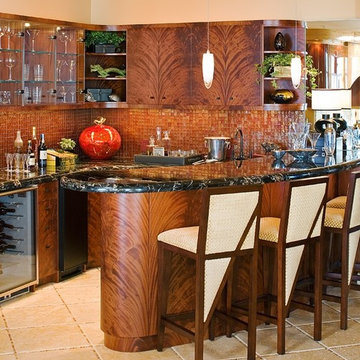
Designed by award winning KZ Design, La Jolla, CA
На фото: большой домашний бар в современном стиле с барной стойкой, врезной мойкой, плоскими фасадами, фасадами цвета дерева среднего тона, коричневым фартуком, фартуком из плитки мозаики, полом из керамической плитки и бежевым полом с
На фото: большой домашний бар в современном стиле с барной стойкой, врезной мойкой, плоскими фасадами, фасадами цвета дерева среднего тона, коричневым фартуком, фартуком из плитки мозаики, полом из керамической плитки и бежевым полом с
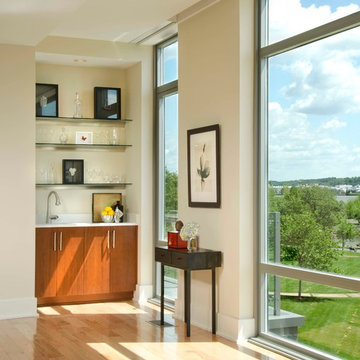
Thomas Arledge
Пример оригинального дизайна: маленький прямой домашний бар в современном стиле с мойкой, плоскими фасадами, фасадами цвета дерева среднего тона, светлым паркетным полом и бежевым полом для на участке и в саду
Пример оригинального дизайна: маленький прямой домашний бар в современном стиле с мойкой, плоскими фасадами, фасадами цвета дерева среднего тона, светлым паркетным полом и бежевым полом для на участке и в саду
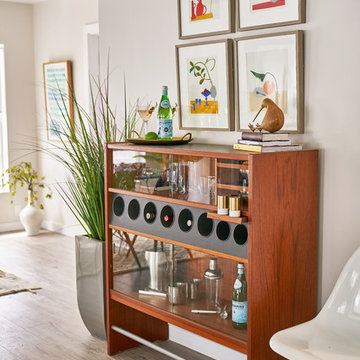
На фото: маленький прямой домашний бар в стиле ретро с мойкой, стеклянными фасадами, фасадами цвета дерева среднего тона, деревянной столешницей, светлым паркетным полом, бежевым полом и коричневой столешницей без раковины для на участке и в саду с
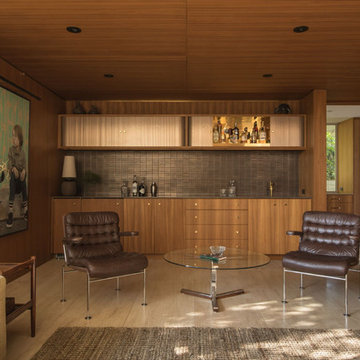
photography: francis dreis
На фото: прямой домашний бар в стиле ретро с мойкой, плоскими фасадами, фасадами цвета дерева среднего тона, коричневым фартуком, фартуком из металлической плитки, бежевым полом и коричневой столешницей
На фото: прямой домашний бар в стиле ретро с мойкой, плоскими фасадами, фасадами цвета дерева среднего тона, коричневым фартуком, фартуком из металлической плитки, бежевым полом и коричневой столешницей
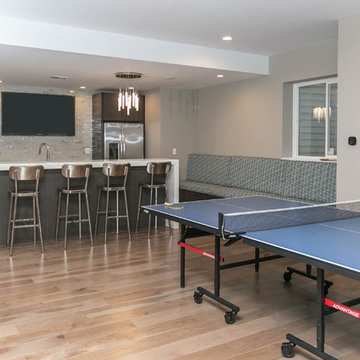
На фото: параллельный домашний бар среднего размера в современном стиле с барной стойкой, врезной мойкой, плоскими фасадами, фасадами цвета дерева среднего тона, столешницей из кварцевого агломерата, бежевым фартуком, фартуком из плитки кабанчик, светлым паркетным полом и бежевым полом с
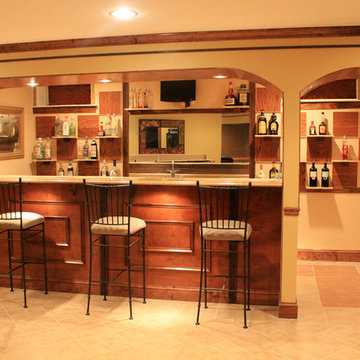
Basement bar created from bump out of the upper level. Perfect space
Идея дизайна: параллельный домашний бар среднего размера в стиле модернизм с накладной мойкой, фасадами с выступающей филенкой, полом из керамической плитки, барной стойкой, фасадами цвета дерева среднего тона, гранитной столешницей, коричневым фартуком, фартуком из дерева и бежевым полом
Идея дизайна: параллельный домашний бар среднего размера в стиле модернизм с накладной мойкой, фасадами с выступающей филенкой, полом из керамической плитки, барной стойкой, фасадами цвета дерева среднего тона, гранитной столешницей, коричневым фартуком, фартуком из дерева и бежевым полом
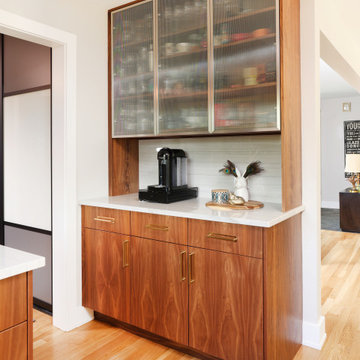
A new bar area was added that features reeded glass insert doors framed in brushed stainless steel.
На фото: угловой домашний бар среднего размера в стиле ретро с плоскими фасадами, фасадами цвета дерева среднего тона, столешницей из кварцита, светлым паркетным полом, бежевым полом, белой столешницей, серым фартуком и фартуком из каменной плиты
На фото: угловой домашний бар среднего размера в стиле ретро с плоскими фасадами, фасадами цвета дерева среднего тона, столешницей из кварцита, светлым паркетным полом, бежевым полом, белой столешницей, серым фартуком и фартуком из каменной плиты
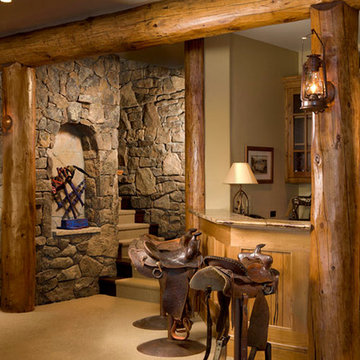
Wet bar at end of rec room. Custom saddle ar stools at raised bar top. Stone walls and log post and beams.
Источник вдохновения для домашнего уюта: домашний бар среднего размера в стиле рустика с мойкой, врезной мойкой, стеклянными фасадами, фасадами цвета дерева среднего тона, гранитной столешницей, полом из сланца и бежевым полом
Источник вдохновения для домашнего уюта: домашний бар среднего размера в стиле рустика с мойкой, врезной мойкой, стеклянными фасадами, фасадами цвета дерева среднего тона, гранитной столешницей, полом из сланца и бежевым полом
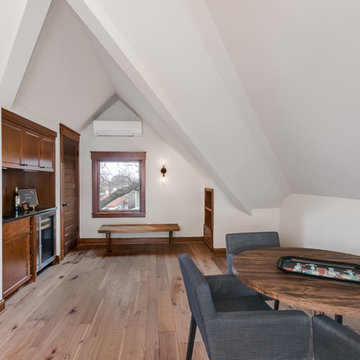
Идея дизайна: маленький прямой домашний бар в стиле неоклассика (современная классика) с мойкой, врезной мойкой, фасадами в стиле шейкер, фасадами цвета дерева среднего тона, коричневым фартуком, фартуком из дерева, светлым паркетным полом, бежевым полом и черной столешницей для на участке и в саду

Стильный дизайн: маленький прямой домашний бар в стиле ретро с мойкой, врезной мойкой, плоскими фасадами, фасадами цвета дерева среднего тона, столешницей из кварцевого агломерата, синим фартуком, фартуком из керамической плитки, полом из керамогранита, бежевым полом и белой столешницей для на участке и в саду - последний тренд
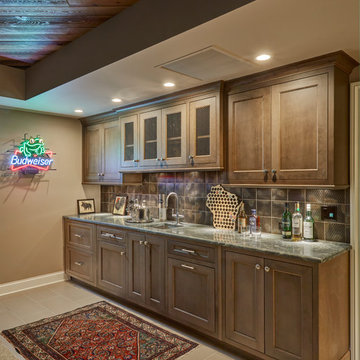
На фото: большой параллельный домашний бар в классическом стиле с барной стойкой, накладной мойкой, фасадами с выступающей филенкой, фасадами цвета дерева среднего тона, мраморной столешницей, разноцветным фартуком, фартуком из каменной плитки, полом из керамической плитки и бежевым полом с
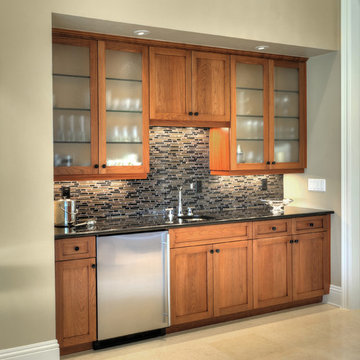
Challenge
After living in their home for ten years, these Bonita Bay homeowners were ready to embark on a complete home makeover. They were not only ready to update the look and feel, but also the flow of the house.
Having lived in their house for an extended period of time, this couple had a clear idea of how they use their space, the shortcomings of their current layout and how they would like to improve it.
After interviewing four different contractors, they chose to retain Progressive Design Build’s design services. Already familiar with the design/build process having finished a renovation on a lakefront home in Canada, the couple chose Progressive Design Build wisely.
Progressive Design Build invested a lot of time during the design process to ensure the design concept was thorough and reflected the couple’s vision. Options were presented, giving these homeowners several alternatives and good ideas on how to realize their vision, while working within their budget. Progressive Design Build guided the couple all the way—through selections and finishes, saving valuable time and money.
Solution
The interior remodel included a beautiful contemporary master bathroom with a stunning barrel-ceiling accent. The freestanding bathtub overlooks a private courtyard and a separate stone shower is visible through a beautiful frameless shower enclosure. Interior walls and ceilings in the common areas were designed to expose as much of the Southwest Florida view as possible, allowing natural light to spill through the house from front to back.
Progressive created a separate area for their Baby Grand Piano overlooking the front garden area. The kitchen was also remodeled as part of the project, complete with cherry cabinets and granite countertops. Both guest bathrooms and the pool bathroom were also renovated. A light limestone tile floor was installed throughout the house. All of the interior doors, crown mouldings and base mouldings were changed out to create a fresh, new look. Every surface of the interior of the house was repainted.
This whole house remodel also included a small addition and a stunning outdoor living area, which features a dining area, outdoor fireplace with a floor-to-ceiling slate finish, exterior grade cabinetry finished in a natural cypress wood stain, a stainless steel appliance package, and a black leather finish granite countertop. The grilling area includes a 54" multi-burner DCS and rotisserie grill surrounded by natural stone mosaic tile and stainless steel inserts.
This whole house renovation also included the pool and pool deck. In addition to procuring all new pool equipment, Progressive Design Build built the pool deck using natural gold travertine. The ceiling was designed with a select grade cypress in a dark rich finish and termination mouldings with wood accents on the fireplace wall to match.
During construction, Progressive Design Build identified areas of water intrusion and a failing roof system. The homeowners decided to install a new concrete tile roof under the management of Progressive Design Build. The entire exterior was also repainted as part of the project.
Results
Due to some permitting complications, the project took thirty days longer than expected. However, in the end, the project finished in eight months instead of seven, but still on budget.
This homeowner was so pleased with the work performed on this initial project that he hired Progressive Design Build four more times – to complete four additional remodeling projects in 4 years.
Домашний бар с фасадами цвета дерева среднего тона и бежевым полом – фото дизайна интерьера
5