Домашний бар с фасадами цвета дерева среднего тона и бежевым полом – фото дизайна интерьера
Сортировать:
Бюджет
Сортировать:Популярное за сегодня
41 - 60 из 595 фото
1 из 3
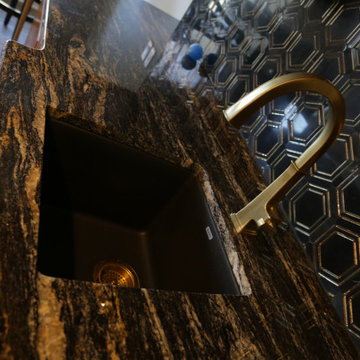
We used raised panel traditional cabinets as well as a Magma Black granite countertop to assist in this lower-level game rooms aesthetic and function. A new undermount sink, brass faucet, and cabinet pulls made this space more creatively inviting. The gold and black marble backsplash ties in the golds and cherry cabinets seamlessly. We were also sure to include proper cabinet lighting for function and setting the spaces mood.
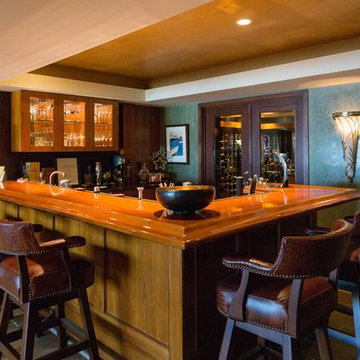
Источник вдохновения для домашнего уюта: угловой домашний бар среднего размера в стиле модернизм с барной стойкой, врезной мойкой, стеклянными фасадами, фасадами цвета дерева среднего тона, деревянной столешницей, коричневым фартуком, фартуком из дерева, полом из керамогранита и бежевым полом
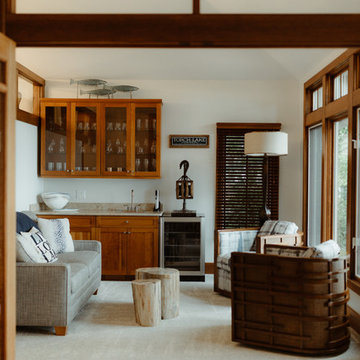
When integrating technology into this Northern Michigan home, Spire embraced the ‘Up North’ design and made sure the technology did not compromise the aesthetic of the home. A custom stone-colored finish was added to the Meridian DSP5200 speakers to blend perfectly with the living room’s stone fireplace. Above the fireplace, a stunning Frame TV by Samsung transforms into a beautiful artwork piece when the TV is not on. B&W in-ceiling and in-wall speakers were placed throughout the house and garage, delivering ambient music with no visual footprint. Photos by Jessie Zevalkink.

A custom bar is nestled into the curvature of the stairway. All wood is from the homeowners wood mill in Michigan. Design and Construction by Meadowlark Design + Build. Photography by Jeff Garland. Stair railing by Drew Kyte of Kyte Metalwerks.
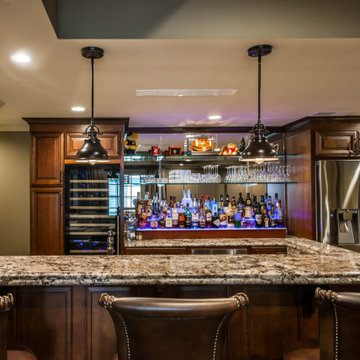
This rustic basement bar and tv room invites any guest to kick up their feet and enjoy!
На фото: маленький параллельный домашний бар в стиле рустика с барной стойкой, накладной мойкой, фасадами с выступающей филенкой, фасадами цвета дерева среднего тона, гранитной столешницей, зеркальным фартуком, бежевым полом и бежевой столешницей для на участке и в саду
На фото: маленький параллельный домашний бар в стиле рустика с барной стойкой, накладной мойкой, фасадами с выступающей филенкой, фасадами цвета дерева среднего тона, гранитной столешницей, зеркальным фартуком, бежевым полом и бежевой столешницей для на участке и в саду
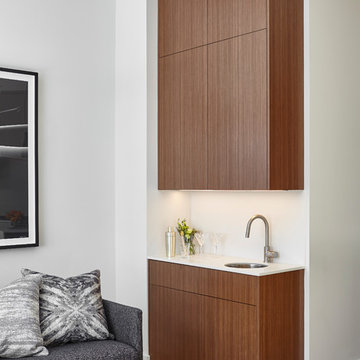
Photographer: Valerie Wilcox.
Flooring - Stone Tile
Millwork - Chubin Fine Cabinetry
Coffee Table - Elte Mkt
Sectional - Elte
Pillows - Elte Mkt
Carpet - Weaver's Art
Faucet - Roman Bath Centre
Artwork - Restoration Hardware
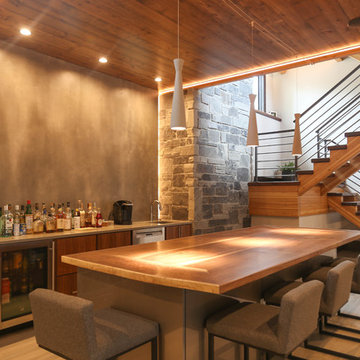
На фото: большой параллельный домашний бар в стиле неоклассика (современная классика) с барной стойкой, врезной мойкой, плоскими фасадами, фасадами цвета дерева среднего тона, деревянной столешницей, серым фартуком, полом из керамогранита и бежевым полом с
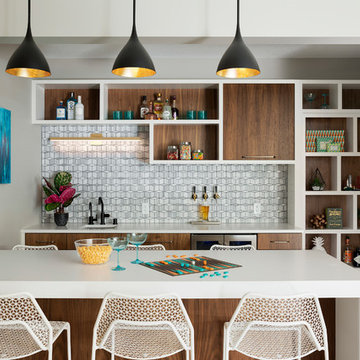
Now this is a bar made for entertaining, conversation and activity. With seating on both sides of the peninsula you'll feel more like you're in a modern brewery than in a basement. A secret hidden bookcase allows entry into the hidden brew room and taps are available to access from the bar side.
What an energizing project with bright bold pops of color against warm walnut, white enamel and soft neutral walls. Our clients wanted a lower level full of life and excitement that was ready for entertaining.
Photography by Spacecrafting Photography Inc.
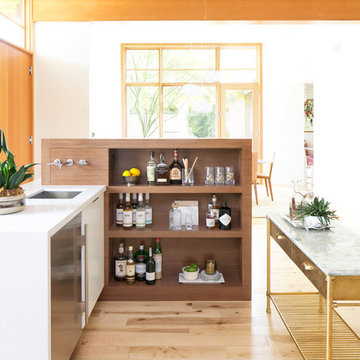
Photography: Ryan Garvin
Стильный дизайн: домашний бар в стиле ретро с мойкой, светлым паркетным полом, врезной мойкой, открытыми фасадами, фасадами цвета дерева среднего тона, бежевым полом и белой столешницей - последний тренд
Стильный дизайн: домашний бар в стиле ретро с мойкой, светлым паркетным полом, врезной мойкой, открытыми фасадами, фасадами цвета дерева среднего тона, бежевым полом и белой столешницей - последний тренд
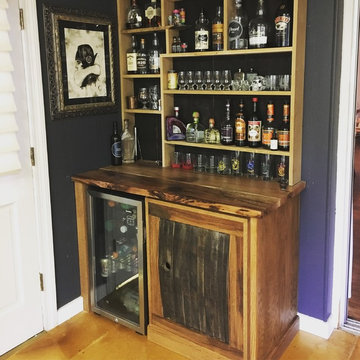
На фото: маленький прямой домашний бар в стиле рустика с мойкой, фасадами с выступающей филенкой, фасадами цвета дерева среднего тона, деревянной столешницей, зеркальным фартуком, светлым паркетным полом, бежевым полом и коричневой столешницей для на участке и в саду с

Floating shelves are sitting in front of a mirrored backsplash that helps reflect the light and make the space feel bigger than it is. Shallow bar height cabinets are below and offer more storage for liquor bottles. A raised countertop on the great room area offers seating for four.
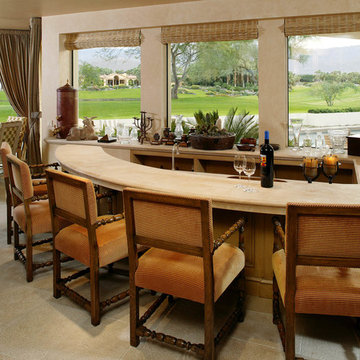
Interior bar overlooking the patio/pool/golf course. Photo by Jim Bartsch.
На фото: огромный п-образный домашний бар в средиземноморском стиле с барной стойкой, врезной мойкой, фасадами с выступающей филенкой, фасадами цвета дерева среднего тона, столешницей из известняка, полом из травертина, бежевым полом и бежевой столешницей
На фото: огромный п-образный домашний бар в средиземноморском стиле с барной стойкой, врезной мойкой, фасадами с выступающей филенкой, фасадами цвета дерева среднего тона, столешницей из известняка, полом из травертина, бежевым полом и бежевой столешницей
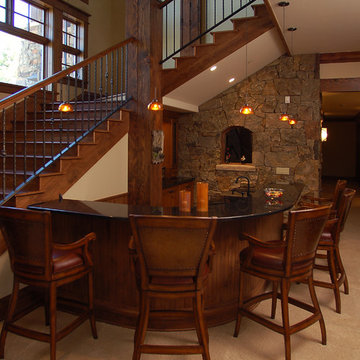
На фото: большой п-образный домашний бар в классическом стиле с барной стойкой, врезной мойкой, фасадами с выступающей филенкой, фасадами цвета дерева среднего тона, гранитной столешницей, ковровым покрытием и бежевым полом с

DENISE DAVIES
Идея дизайна: прямой домашний бар среднего размера в современном стиле с плоскими фасадами, фасадами цвета дерева среднего тона, столешницей из талькохлорита, серым фартуком, светлым паркетным полом, мойкой, врезной мойкой, бежевым полом и серой столешницей
Идея дизайна: прямой домашний бар среднего размера в современном стиле с плоскими фасадами, фасадами цвета дерева среднего тона, столешницей из талькохлорита, серым фартуком, светлым паркетным полом, мойкой, врезной мойкой, бежевым полом и серой столешницей

The 100-year old home’s kitchen was old and just didn’t function well. A peninsula in the middle of the main part of the kitchen blocked the path from the back door. This forced the homeowners to mostly use an odd, U-shaped corner of the kitchen.
Design objectives:
-Add an island
-Wow-factor design
-Incorporate arts and crafts with a touch of Mid-century modern style
-Allow for a better work triangle when cooking
-Create a seamless path coming into the home from the backdoor
-Make all the countertops in the space 36” high (the old kitchen had different base cabinet heights)
Design challenges to be solved:
-Island design
-Where to place the sink and dishwasher
-The family’s main entrance into the home is a back door located within the kitchen space. Samantha needed to find a way to make an unobstructed path through the kitchen to the outside
-A large eating area connected to the kitchen felt slightly misplaced – Samantha wanted to bring the kitchen and materials more into this area
-The client does not like appliance garages/cabinets to the counter. The more countertop space, the better!
Design solutions:
-Adding the right island made all the difference! Now the family has a couple of seats within the kitchen space. -Multiple walkways facilitate traffic flow.
-Multiple pantry cabinets (both shallow and deep) are placed throughout the space. A couple of pantry cabinets were even added to the back door wall and wrap around into the breakfast nook to give the kitchen a feel of extending into the adjoining eating area.
-Upper wall cabinets with clear glass offer extra lighting and the opportunity for the client to display her beautiful vases and plates. They add and an airy feel to the space.
-The kitchen had two large existing windows that were ideal for a sink placement. The window closest to the back door made the most sense due to the fact that the other window was in the corner. Now that the sink had a place, we needed to worry about the dishwasher. Samantha didn’t want the dishwasher to be in the way of people coming in the back door – it’s now in the island right across from the sink.
-The homeowners love Motawi Tile. Some fantastic pieces are placed within the backsplash throughout the kitchen. -Larger tiles with borders make for nice accent pieces over the rangetop and by the bar/beverage area.
-The adjacent area for eating is a gorgeous nook with massive windows. We added a built-in furniture-style banquette with additional lower storage cabinets in the same finish. It’s a great way to connect and blend the two areas into what now feels like one big space!

Mountain Modern Wet Bar.
Свежая идея для дизайна: п-образный домашний бар среднего размера в стиле рустика с накладной мойкой, фасадами цвета дерева среднего тона, столешницей из кварцита, фартуком из каменной плиты, светлым паркетным полом, мойкой, плоскими фасадами, бежевым фартуком, бежевым полом и белой столешницей - отличное фото интерьера
Свежая идея для дизайна: п-образный домашний бар среднего размера в стиле рустика с накладной мойкой, фасадами цвета дерева среднего тона, столешницей из кварцита, фартуком из каменной плиты, светлым паркетным полом, мойкой, плоскими фасадами, бежевым фартуком, бежевым полом и белой столешницей - отличное фото интерьера

Vue depuis le salon sur le bar et l'arrière bar. Superbes mobilier chinés, luminaires industrielles brique et bois pour la pièce de vie.
Свежая идея для дизайна: большой прямой домашний бар в стиле лофт с барной стойкой, открытыми фасадами, бежевым полом, фасадами цвета дерева среднего тона, светлым паркетным полом и белой столешницей - отличное фото интерьера
Свежая идея для дизайна: большой прямой домашний бар в стиле лофт с барной стойкой, открытыми фасадами, бежевым полом, фасадами цвета дерева среднего тона, светлым паркетным полом и белой столешницей - отличное фото интерьера

Photo by: Jeffrey Edward Tryon
На фото: маленький угловой домашний бар в современном стиле с мойкой, врезной мойкой, плоскими фасадами, фасадами цвета дерева среднего тона, столешницей из кварцевого агломерата, черным фартуком, фартуком из каменной плиты, пробковым полом и бежевым полом для на участке и в саду
На фото: маленький угловой домашний бар в современном стиле с мойкой, врезной мойкой, плоскими фасадами, фасадами цвета дерева среднего тона, столешницей из кварцевого агломерата, черным фартуком, фартуком из каменной плиты, пробковым полом и бежевым полом для на участке и в саду

Свежая идея для дизайна: большой параллельный домашний бар в стиле неоклассика (современная классика) с барной стойкой, врезной мойкой, фасадами с утопленной филенкой, фасадами цвета дерева среднего тона, столешницей из кварцевого агломерата, черным фартуком, фартуком из кварцевого агломерата, паркетным полом среднего тона, бежевым полом и черной столешницей - отличное фото интерьера

На фото: п-образный домашний бар в современном стиле с барной стойкой, плоскими фасадами, фасадами цвета дерева среднего тона, белым фартуком, фартуком из каменной плиты, светлым паркетным полом, бежевым полом и белой столешницей с
Домашний бар с фасадами цвета дерева среднего тона и бежевым полом – фото дизайна интерьера
3