Детский санузел с столешницей из ламината – фото дизайна интерьера
Сортировать:
Бюджет
Сортировать:Популярное за сегодня
21 - 40 из 1 317 фото
1 из 3
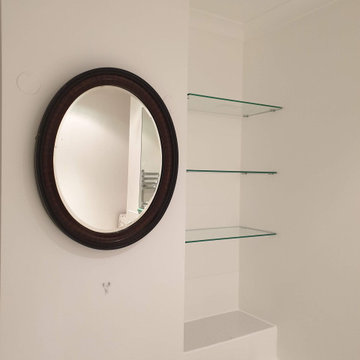
Recently decorating work to this family bathroom involved full sanding and bespoke antimould paint application
Свежая идея для дизайна: детская ванная комната среднего размера в стиле модернизм с плоскими фасадами, белыми фасадами, душем без бортиков, инсталляцией, белой плиткой, керамогранитной плиткой, белыми стенами, полом из керамогранита, накладной раковиной, столешницей из ламината, белым полом, душем с распашными дверями, белой столешницей, тумбой под одну раковину и встроенной тумбой - отличное фото интерьера
Свежая идея для дизайна: детская ванная комната среднего размера в стиле модернизм с плоскими фасадами, белыми фасадами, душем без бортиков, инсталляцией, белой плиткой, керамогранитной плиткой, белыми стенами, полом из керамогранита, накладной раковиной, столешницей из ламината, белым полом, душем с распашными дверями, белой столешницей, тумбой под одну раковину и встроенной тумбой - отличное фото интерьера
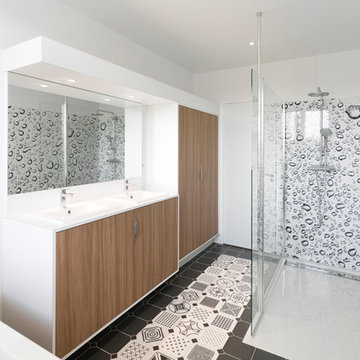
Antoine Cardi
На фото: детская ванная комната среднего размера в современном стиле с фасадами с декоративным кантом, светлыми деревянными фасадами, накладной ванной, душем без бортиков, раздельным унитазом, белыми стенами, полом из цементной плитки, врезной раковиной, столешницей из ламината, серым полом и открытым душем с
На фото: детская ванная комната среднего размера в современном стиле с фасадами с декоративным кантом, светлыми деревянными фасадами, накладной ванной, душем без бортиков, раздельным унитазом, белыми стенами, полом из цементной плитки, врезной раковиной, столешницей из ламината, серым полом и открытым душем с
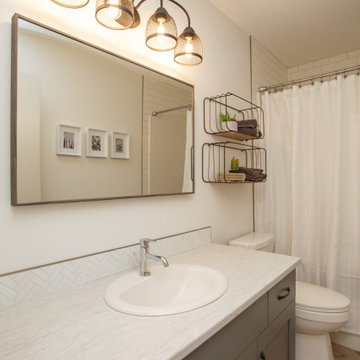
Compact vanity, dark grey cabinets with laminate countertop.
Идея дизайна: маленькая детская ванная комната в морском стиле с фасадами в стиле шейкер, серыми фасадами, ванной в нише, душем в нише, унитазом-моноблоком, белой плиткой, керамической плиткой, белыми стенами, полом из винила, накладной раковиной, столешницей из ламината, бежевым полом, шторкой для ванной, белой столешницей, тумбой под одну раковину и встроенной тумбой для на участке и в саду
Идея дизайна: маленькая детская ванная комната в морском стиле с фасадами в стиле шейкер, серыми фасадами, ванной в нише, душем в нише, унитазом-моноблоком, белой плиткой, керамической плиткой, белыми стенами, полом из винила, накладной раковиной, столешницей из ламината, бежевым полом, шторкой для ванной, белой столешницей, тумбой под одну раковину и встроенной тумбой для на участке и в саду
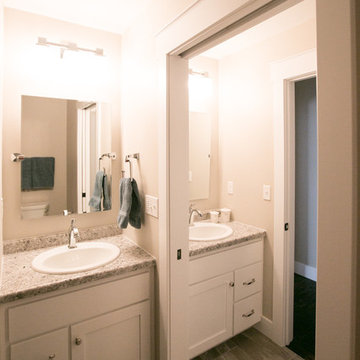
This bathroom is extremely functional for kids. A pocket door that divides the bathroom in half to allow privacy when needed.
Amenson Studio
На фото: детская ванная комната в стиле кантри с плоскими фасадами, белыми фасадами, серой плиткой, серыми стенами, полом из винила, накладной раковиной и столешницей из ламината с
На фото: детская ванная комната в стиле кантри с плоскими фасадами, белыми фасадами, серой плиткой, серыми стенами, полом из винила, накладной раковиной и столешницей из ламината с
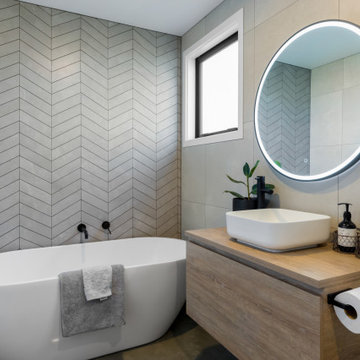
Bathroom featuring Chevron feature wall, LED lit mirror and custom made vanity.
На фото: большая детская ванная комната в стиле модернизм с светлыми деревянными фасадами, отдельно стоящей ванной, серой плиткой, серыми стенами, столешницей из ламината, серым полом, тумбой под одну раковину и подвесной тумбой
На фото: большая детская ванная комната в стиле модернизм с светлыми деревянными фасадами, отдельно стоящей ванной, серой плиткой, серыми стенами, столешницей из ламината, серым полом, тумбой под одну раковину и подвесной тумбой
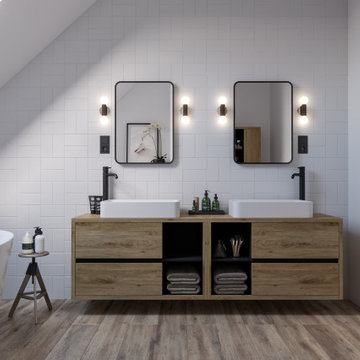
Свежая идея для дизайна: детская ванная комната среднего размера в стиле модернизм с плоскими фасадами, коричневыми фасадами, отдельно стоящей ванной, инсталляцией, белой плиткой, керамической плиткой, белыми стенами, полом из керамической плитки, консольной раковиной, столешницей из ламината, коричневым полом, коричневой столешницей, тумбой под две раковины и подвесной тумбой - отличное фото интерьера
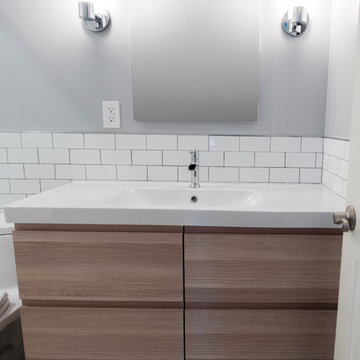
Пример оригинального дизайна: маленькая детская ванная комната в классическом стиле с плоскими фасадами, фасадами цвета дерева среднего тона, угловым душем, унитазом-моноблоком, белой плиткой, плиткой кабанчик, серыми стенами, полом из мозаичной плитки, раковиной с несколькими смесителями, столешницей из ламината, белым полом и душем с раздвижными дверями для на участке и в саду

Extension and refurbishment of a semi-detached house in Hern Hill.
Extensions are modern using modern materials whilst being respectful to the original house and surrounding fabric.
Views to the treetops beyond draw occupants from the entrance, through the house and down to the double height kitchen at garden level.
From the playroom window seat on the upper level, children (and adults) can climb onto a play-net suspended over the dining table.
The mezzanine library structure hangs from the roof apex with steel structure exposed, a place to relax or work with garden views and light. More on this - the built-in library joinery becomes part of the architecture as a storage wall and transforms into a gorgeous place to work looking out to the trees. There is also a sofa under large skylights to chill and read.
The kitchen and dining space has a Z-shaped double height space running through it with a full height pantry storage wall, large window seat and exposed brickwork running from inside to outside. The windows have slim frames and also stack fully for a fully indoor outdoor feel.
A holistic retrofit of the house provides a full thermal upgrade and passive stack ventilation throughout. The floor area of the house was doubled from 115m2 to 230m2 as part of the full house refurbishment and extension project.
A huge master bathroom is achieved with a freestanding bath, double sink, double shower and fantastic views without being overlooked.
The master bedroom has a walk-in wardrobe room with its own window.
The children's bathroom is fun with under the sea wallpaper as well as a separate shower and eaves bath tub under the skylight making great use of the eaves space.
The loft extension makes maximum use of the eaves to create two double bedrooms, an additional single eaves guest room / study and the eaves family bathroom.
5 bedrooms upstairs.
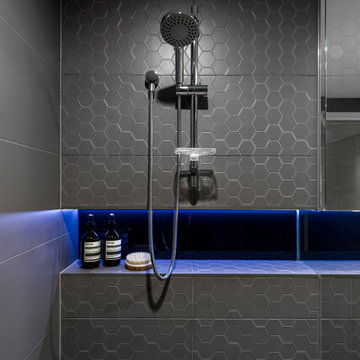
Steve Ryan - Rix Ryan Photography
Пример оригинального дизайна: детская ванная комната среднего размера в стиле модернизм с фасадами островного типа, искусственно-состаренными фасадами, душем без бортиков, инсталляцией, коричневой плиткой, керамогранитной плиткой, коричневыми стенами, полом из керамической плитки, настольной раковиной и столешницей из ламината
Пример оригинального дизайна: детская ванная комната среднего размера в стиле модернизм с фасадами островного типа, искусственно-состаренными фасадами, душем без бортиков, инсталляцией, коричневой плиткой, керамогранитной плиткой, коричневыми стенами, полом из керамической плитки, настольной раковиной и столешницей из ламината
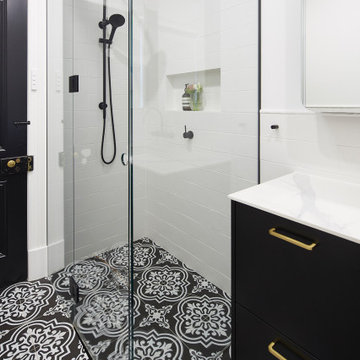
In this space the classical elements were acknowledged through the use of classic handles, white subway tiles on the walls and black patterned tiles to the floor.
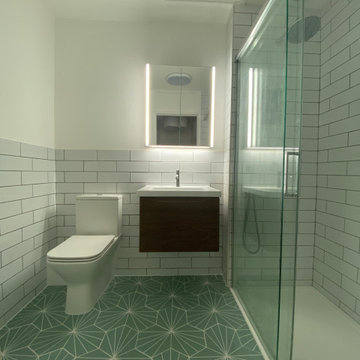
Свежая идея для дизайна: детская ванная комната среднего размера в современном стиле с плоскими фасадами, коричневыми фасадами, душем в нише, унитазом-моноблоком, белой плиткой, керамогранитной плиткой, белыми стенами, полом из керамической плитки, подвесной раковиной, столешницей из ламината, зеленым полом, душем с раздвижными дверями, белой столешницей, тумбой под одну раковину и подвесной тумбой - отличное фото интерьера

Douglas Gibb
На фото: большая детская ванная комната в классическом стиле с ванной на ножках, темным паркетным полом, консольной раковиной, коричневым полом, серыми фасадами, унитазом-моноблоком, столешницей из ламината, белой столешницей и фасадами в стиле шейкер с
На фото: большая детская ванная комната в классическом стиле с ванной на ножках, темным паркетным полом, консольной раковиной, коричневым полом, серыми фасадами, унитазом-моноблоком, столешницей из ламината, белой столешницей и фасадами в стиле шейкер с

Warm Bathroom in Woodingdean, East Sussex
Designer Aron has created a simple design that works well across this family bathroom and cloakroom in Woodingdean.
The Brief
This Woodingdean client required redesign and rethink for a family bathroom and cloakroom. To keep things simple the design was to be replicated across both rooms, with ample storage to be incorporated into either space.
The brief was relatively simple.
A warm and homely design had to be accompanied by all standard bathroom inclusions.
Design Elements
To maximise storage space in the main bathroom the rear wall has been dedicated to storage. The ensure plenty of space for personal items fitted storage has been opted for, and Aron has specified a customised combination of units based upon the client’s storage requirements.
Earthy grey wall tiles combine nicely with a chosen mosaic tile, which wraps around the entire room and cloakroom space.
Chrome brassware from Vado and Puraflow are used on the semi-recessed basin, as well as showering and bathing functions.
Special Inclusions
The furniture was a key element of this project.
It is primarily for storage, but in terms of design it has been chosen in this Light Grey Gloss finish to add a nice warmth to the family bathroom. By opting for fitted furniture it meant that a wall-to-wall appearance could be incorporated into the design, as well as a custom combination of units.
Atop the furniture, Aron has used a marble effect laminate worktop which ties in nicely with the theme of the space.
Project Highlight
As mentioned the cloakroom utilises the same design, with the addition of a small cloakroom storage unit and sink from Deuco.
Tile choices have also been replicated in this room to half-height. The mosaic tiles particularly look great here as they catch the light through the window.
The End Result
The result is a project that delivers upon the brief, with warm and homely tile choices and plenty of storage across the two rooms.
If you are thinking of a bathroom transformation, discover how our design team can create a new bathroom space that will tick all of your boxes. Arrange a free design appointment in showroom or online today.
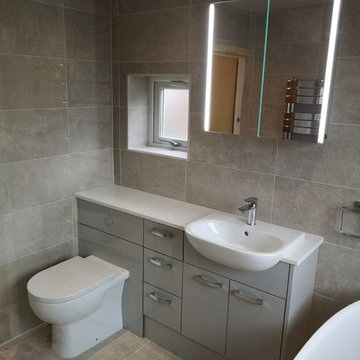
На фото: маленькая детская ванная комната в современном стиле с плоскими фасадами, серыми фасадами, отдельно стоящей ванной, душем без бортиков, раздельным унитазом, бежевой плиткой, керамогранитной плиткой, бежевыми стенами, полом из керамогранита, монолитной раковиной, столешницей из ламината, бежевым полом, открытым душем и белой столешницей для на участке и в саду
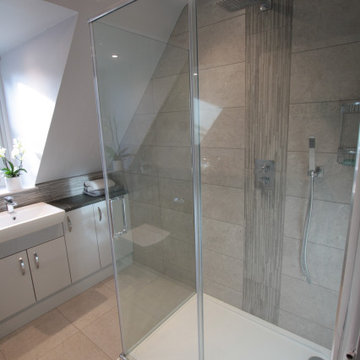
Источник вдохновения для домашнего уюта: детский совмещенный санузел среднего размера в современном стиле с плоскими фасадами, серыми фасадами, угловым душем, унитазом-моноблоком, серой плиткой, керамической плиткой, серыми стенами, полом из керамической плитки, накладной раковиной, столешницей из ламината, серым полом, душем с раздвижными дверями, серой столешницей, тумбой под одну раковину и встроенной тумбой
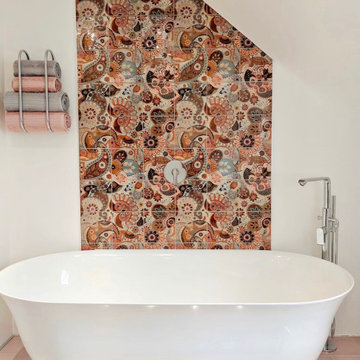
Ultra Modern Bathroom complete with Spanish porcelain Paisley print tiles, stone freestanding bath, bespoke painted radiator and chrome brassware.
Источник вдохновения для домашнего уюта: детская ванная комната среднего размера в стиле модернизм с фасадами островного типа, белыми фасадами, столешницей из ламината, отдельно стоящей ванной, раздельным унитазом, разноцветной плиткой, керамогранитной плиткой, разноцветными стенами, полом из керамогранита, настольной раковиной, серым полом и белой столешницей
Источник вдохновения для домашнего уюта: детская ванная комната среднего размера в стиле модернизм с фасадами островного типа, белыми фасадами, столешницей из ламината, отдельно стоящей ванной, раздельным унитазом, разноцветной плиткой, керамогранитной плиткой, разноцветными стенами, полом из керамогранита, настольной раковиной, серым полом и белой столешницей
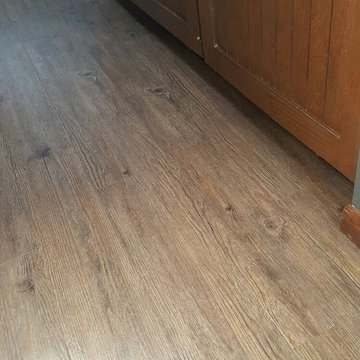
Luxury Vinyl Planks are a great option for water areas like bathrooms, basements, and kitchens. The technology is advancing so that the product looks and feels like natural products like wood and stone.
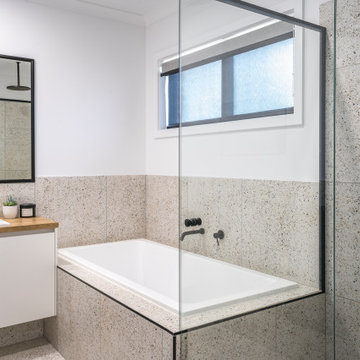
Kids bathroom with Terrazzo tiles, bath and semi frameless shower nook
Стильный дизайн: детская ванная комната среднего размера в современном стиле с плоскими фасадами, белыми фасадами, накладной ванной, угловым душем, белой плиткой, керамической плиткой, белыми стенами, полом из керамической плитки, столешницей из ламината, белым полом, душем с распашными дверями, коричневой столешницей, тумбой под одну раковину и подвесной тумбой - последний тренд
Стильный дизайн: детская ванная комната среднего размера в современном стиле с плоскими фасадами, белыми фасадами, накладной ванной, угловым душем, белой плиткой, керамической плиткой, белыми стенами, полом из керамической плитки, столешницей из ламината, белым полом, душем с распашными дверями, коричневой столешницей, тумбой под одну раковину и подвесной тумбой - последний тренд

Источник вдохновения для домашнего уюта: детская ванная комната среднего размера в современном стиле с фасадами с декоративным кантом, светлыми деревянными фасадами, полновстраиваемой ванной, белой плиткой, керамической плиткой, белыми стенами, полом из керамической плитки, накладной раковиной, столешницей из ламината, синим полом, белой столешницей, нишей, тумбой под две раковины и встроенной тумбой
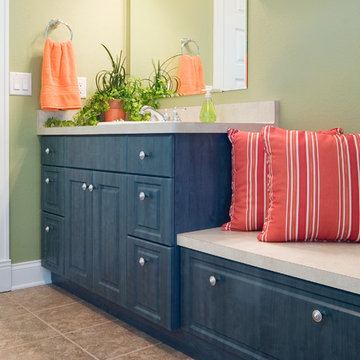
Идея дизайна: детская ванная комната среднего размера в классическом стиле с накладной раковиной, фасадами с выступающей филенкой, синими фасадами, столешницей из ламината, зелеными стенами и полом из керамической плитки
Детский санузел с столешницей из ламината – фото дизайна интерьера
2

