Детский санузел с столешницей из ламината – фото дизайна интерьера
Сортировать:
Бюджет
Сортировать:Популярное за сегодня
121 - 140 из 1 317 фото
1 из 3
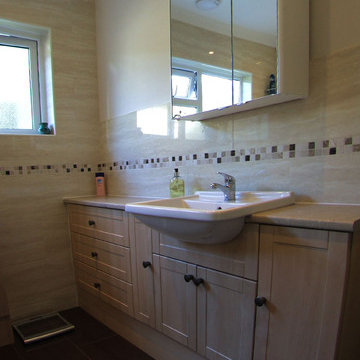
Идея дизайна: детская ванная комната среднего размера с плоскими фасадами, светлыми деревянными фасадами, душем над ванной, унитазом-моноблоком, бежевой плиткой, керамической плиткой, бежевыми стенами, полом из керамической плитки, накладной раковиной и столешницей из ламината
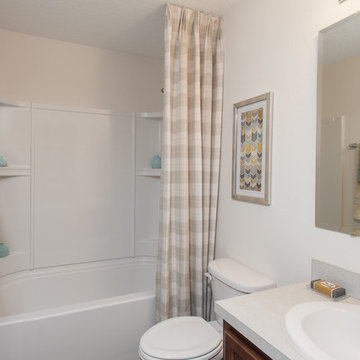
Пример оригинального дизайна: маленькая детская ванная комната в стиле шебби-шик с коричневыми фасадами, душем над ванной, унитазом-моноблоком, столешницей из ламината и шторкой для ванной для на участке и в саду
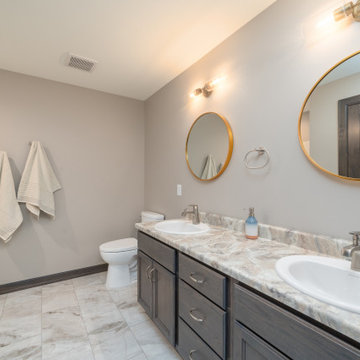
На фото: детская ванная комната в стиле неоклассика (современная классика) с фасадами в стиле шейкер, фасадами цвета дерева среднего тона, ванной в нише, душем в нише, раздельным унитазом, серыми стенами, полом из винила, накладной раковиной, столешницей из ламината, белым полом, шторкой для ванной, разноцветной столешницей, тумбой под две раковины и встроенной тумбой с
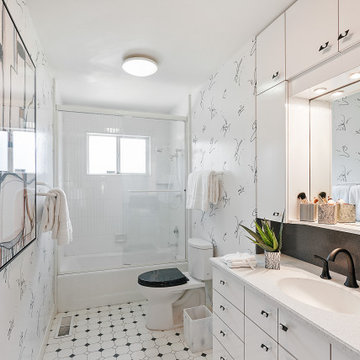
My client's mother had a love for all things 60's, 70's & 80's. Her home was overflowing with original pieces in every corner, on every wall and in every nook and cranny. It was a crazy mish mosh of pieces and styles. When my clients decided to sell their parent's beloved home the task of making the craziness look welcoming seemed overwhelming but I knew that it was not only do-able but also had the potential to look absolutely amazing.
We did a massive, and when I say massive, I mean MASSIVE, decluttering including an estate sale, many donation runs and haulers. Then it was time to use the special pieces I had reserved, along with modern new ones, some repairs and fresh paint here and there to revive this special gem in Willow Glen, CA for a new home owner to love.
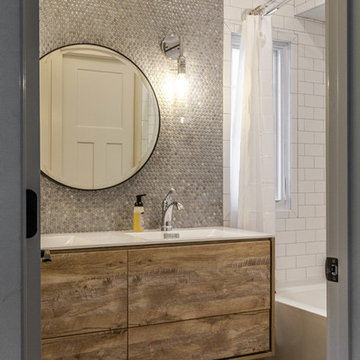
На фото: большая детская ванная комната в стиле фьюжн с фасадами островного типа, светлыми деревянными фасадами, ванной в нише, угловым душем, раздельным унитазом, серой плиткой, керамической плиткой, белыми стенами, полом из керамической плитки, монолитной раковиной, столешницей из ламината, серым полом и белой столешницей с
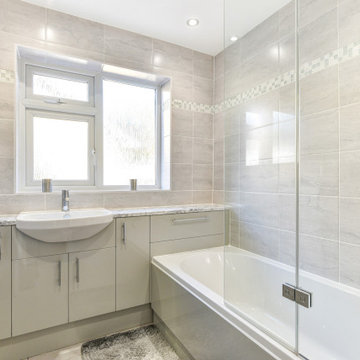
Warm Bathroom in Woodingdean, East Sussex
Designer Aron has created a simple design that works well across this family bathroom and cloakroom in Woodingdean.
The Brief
This Woodingdean client required redesign and rethink for a family bathroom and cloakroom. To keep things simple the design was to be replicated across both rooms, with ample storage to be incorporated into either space.
The brief was relatively simple.
A warm and homely design had to be accompanied by all standard bathroom inclusions.
Design Elements
To maximise storage space in the main bathroom the rear wall has been dedicated to storage. The ensure plenty of space for personal items fitted storage has been opted for, and Aron has specified a customised combination of units based upon the client’s storage requirements.
Earthy grey wall tiles combine nicely with a chosen mosaic tile, which wraps around the entire room and cloakroom space.
Chrome brassware from Vado and Puraflow are used on the semi-recessed basin, as well as showering and bathing functions.
Special Inclusions
The furniture was a key element of this project.
It is primarily for storage, but in terms of design it has been chosen in this Light Grey Gloss finish to add a nice warmth to the family bathroom. By opting for fitted furniture it meant that a wall-to-wall appearance could be incorporated into the design, as well as a custom combination of units.
Atop the furniture, Aron has used a marble effect laminate worktop which ties in nicely with the theme of the space.
Project Highlight
As mentioned the cloakroom utilises the same design, with the addition of a small cloakroom storage unit and sink from Deuco.
Tile choices have also been replicated in this room to half-height. The mosaic tiles particularly look great here as they catch the light through the window.
The End Result
The result is a project that delivers upon the brief, with warm and homely tile choices and plenty of storage across the two rooms.
If you are thinking of a bathroom transformation, discover how our design team can create a new bathroom space that will tick all of your boxes. Arrange a free design appointment in showroom or online today.
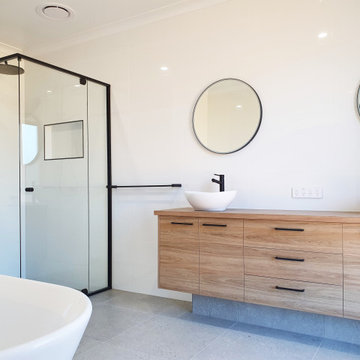
An ensuite bathroom filled with natural light
На фото: детская ванная комната среднего размера в современном стиле с плоскими фасадами, коричневыми фасадами, отдельно стоящей ванной, угловым душем, белой плиткой, керамической плиткой, белыми стенами, полом из керамической плитки, столешницей из ламината, серым полом, душем с распашными дверями, коричневой столешницей, тумбой под две раковины и подвесной тумбой с
На фото: детская ванная комната среднего размера в современном стиле с плоскими фасадами, коричневыми фасадами, отдельно стоящей ванной, угловым душем, белой плиткой, керамической плиткой, белыми стенами, полом из керамической плитки, столешницей из ламината, серым полом, душем с распашными дверями, коричневой столешницей, тумбой под две раковины и подвесной тумбой с
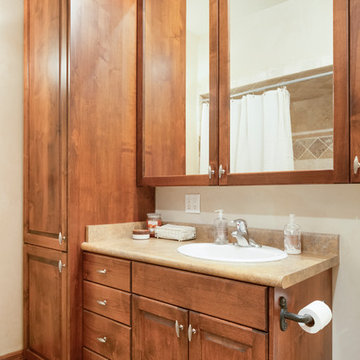
Meaghan Larsen Photographer - Lisa Shearer Designer
Идея дизайна: маленькая детская ванная комната в классическом стиле с фасадами с выступающей филенкой, фасадами цвета дерева среднего тона, накладной ванной, душем над ванной, раздельным унитазом, бежевой плиткой, плиткой из травертина, бежевыми стенами, полом из травертина, накладной раковиной, столешницей из ламината, серым полом и бежевой столешницей для на участке и в саду
Идея дизайна: маленькая детская ванная комната в классическом стиле с фасадами с выступающей филенкой, фасадами цвета дерева среднего тона, накладной ванной, душем над ванной, раздельным унитазом, бежевой плиткой, плиткой из травертина, бежевыми стенами, полом из травертина, накладной раковиной, столешницей из ламината, серым полом и бежевой столешницей для на участке и в саду
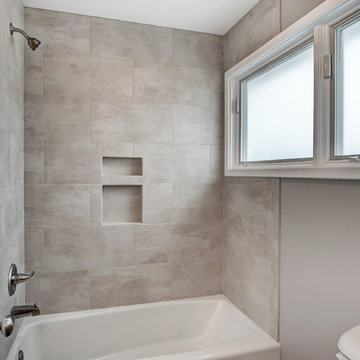
Стильный дизайн: большая детская ванная комната в стиле модернизм с фасадами в стиле шейкер, коричневыми фасадами, накладной ванной, открытым душем, унитазом-моноблоком, бежевой плиткой, цементной плиткой, бежевыми стенами, полом из керамической плитки, накладной раковиной, столешницей из ламината, разноцветным полом, открытым душем и разноцветной столешницей - последний тренд
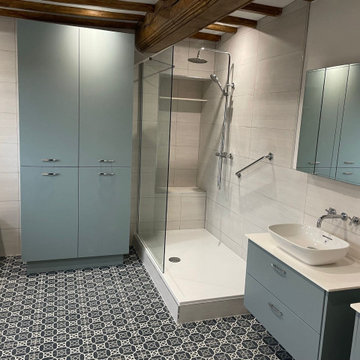
A stunning large family bathroom. The Utopia Sea Green wall hung units look great with the bespoke Fjord Green unit. Plenty of storage for towels, cleaning products and toiletries.
The walk in shower is a nice big space for a long shower. The back wall was recessed out so there is a shelf and a seating area. This is great for putting bottles etc whilst you shower. The grab handle is a great safety accessory which is extremely popular. Above the wall hung toilet is a recess for ornaments etc. A lovely touch! Mosaic tiles are a great feature in this bathroom and ties everything together beautifully.
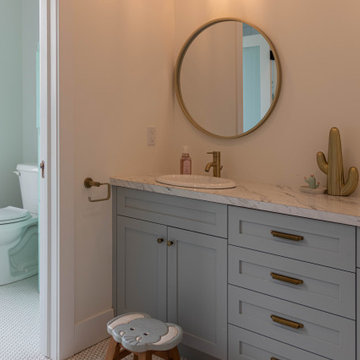
Идея дизайна: детский совмещенный санузел среднего размера в стиле неоклассика (современная классика) с фасадами в стиле шейкер, синими фасадами, ванной в нише, унитазом-моноблоком, белыми стенами, полом из керамогранита, накладной раковиной, столешницей из ламината, белым полом, белой столешницей, тумбой под две раковины и встроенной тумбой
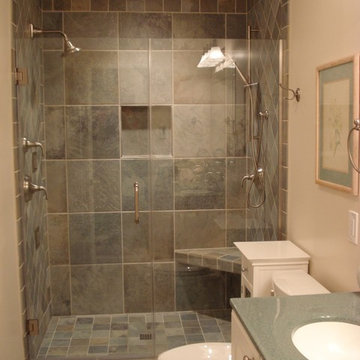
gallagher kitchen and bath
Идея дизайна: маленькая детская ванная комната в стиле модернизм с фасадами островного типа, розовой плиткой, зеркальной плиткой и столешницей из ламината для на участке и в саду
Идея дизайна: маленькая детская ванная комната в стиле модернизм с фасадами островного типа, розовой плиткой, зеркальной плиткой и столешницей из ламината для на участке и в саду
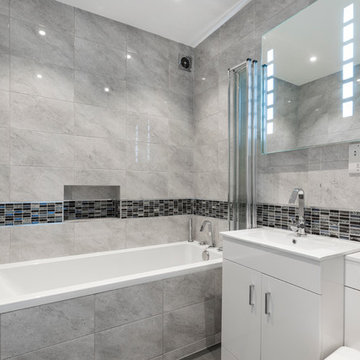
Full house refurbishment with rear extension for rental purposes, boasting new kitchen with build-in appliances, entirely renovated bathrooms, fully refurbished bedrooms and communal areas including rear patio and front drive way. Entire property is bright and clean and has been let during the works!
Chris Snook
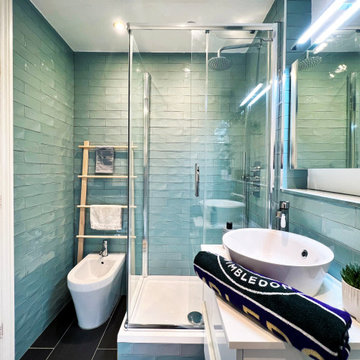
Bathroom vanity unit
На фото: маленькая детская ванная комната в стиле модернизм с плоскими фасадами, белыми фасадами, открытым душем, зеленой плиткой, керамической плиткой, белыми стенами, полом из керамической плитки, столешницей из ламината, черным полом, душем с раздвижными дверями, белой столешницей, тумбой под одну раковину и подвесной тумбой для на участке и в саду с
На фото: маленькая детская ванная комната в стиле модернизм с плоскими фасадами, белыми фасадами, открытым душем, зеленой плиткой, керамической плиткой, белыми стенами, полом из керамической плитки, столешницей из ламината, черным полом, душем с раздвижными дверями, белой столешницей, тумбой под одну раковину и подвесной тумбой для на участке и в саду с
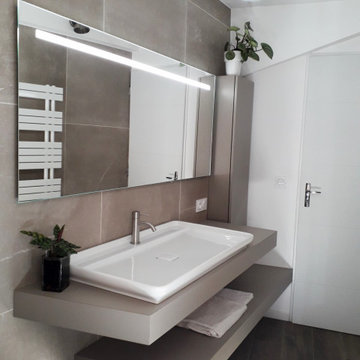
На фото: маленькая детская ванная комната в стиле модернизм с фасадами с декоративным кантом, коричневыми фасадами, полновстраиваемой ванной, инсталляцией, коричневой плиткой, плиткой под дерево, полом из плитки под дерево, раковиной с несколькими смесителями, столешницей из ламината, коричневым полом, коричневой столешницей, тумбой под одну раковину и встроенной тумбой для на участке и в саду
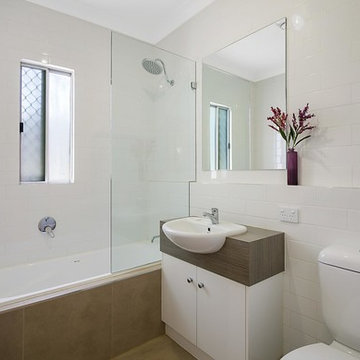
http://www.skyviewbathrooms.com.au
Стильный дизайн: детская ванная комната среднего размера в современном стиле с белыми фасадами, накладной ванной, душем над ванной, унитазом-моноблоком, белой плиткой, плиткой кабанчик, белыми стенами, полом из керамической плитки, накладной раковиной, столешницей из ламината и коричневым полом - последний тренд
Стильный дизайн: детская ванная комната среднего размера в современном стиле с белыми фасадами, накладной ванной, душем над ванной, унитазом-моноблоком, белой плиткой, плиткой кабанчик, белыми стенами, полом из керамической плитки, накладной раковиной, столешницей из ламината и коричневым полом - последний тренд
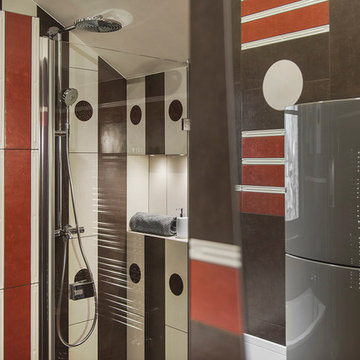
Автор проекта Насонова Анна. Фотограф Мелекесцева Ольга
Идея дизайна: детская ванная комната среднего размера в современном стиле с плоскими фасадами, коричневыми фасадами, полновстраиваемой ванной, душем в нише, унитазом-моноблоком, коричневой плиткой, керамической плиткой, коричневыми стенами, полом из керамической плитки, настольной раковиной и столешницей из ламината
Идея дизайна: детская ванная комната среднего размера в современном стиле с плоскими фасадами, коричневыми фасадами, полновстраиваемой ванной, душем в нише, унитазом-моноблоком, коричневой плиткой, керамической плиткой, коричневыми стенами, полом из керамической плитки, настольной раковиной и столешницей из ламината
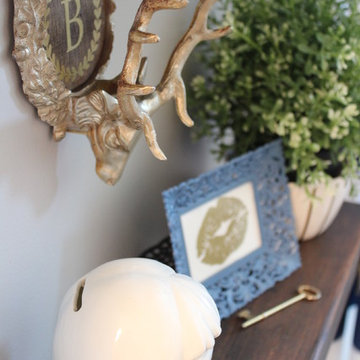
photo by Ronda Batchelor
All these decor items were bought second hand except the Ikea plant.
На фото: детская ванная комната среднего размера в стиле лофт с фасадами с утопленной филенкой, синими фасадами, ванной в нише, душем над ванной, раздельным унитазом, белой плиткой, стеклянной плиткой, серыми стенами, полом из линолеума, накладной раковиной и столешницей из ламината с
На фото: детская ванная комната среднего размера в стиле лофт с фасадами с утопленной филенкой, синими фасадами, ванной в нише, душем над ванной, раздельным унитазом, белой плиткой, стеклянной плиткой, серыми стенами, полом из линолеума, накладной раковиной и столешницей из ламината с
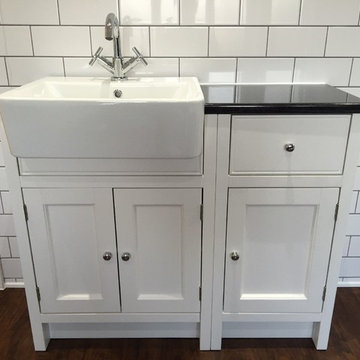
Free standing victorian style basin with traditional tiling and contemporary flooring in walnut style.
This project was in West End, Southampton.
Picture taken on iPhone.
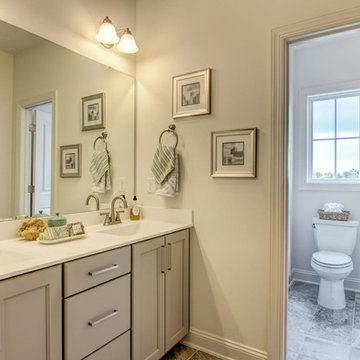
Стильный дизайн: детская ванная комната среднего размера с фасадами в стиле шейкер, серыми фасадами, накладной ванной, душем над ванной, раздельным унитазом, серыми стенами, полом из керамической плитки, монолитной раковиной, столешницей из ламината, серым полом и шторкой для ванной - последний тренд
Детский санузел с столешницей из ламината – фото дизайна интерьера
7

