Детский санузел с столешницей из ламината – фото дизайна интерьера
Сортировать:
Бюджет
Сортировать:Популярное за сегодня
141 - 160 из 1 317 фото
1 из 3
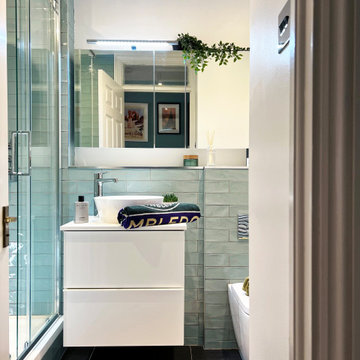
Rental bathroom renovation project in Wimbledon.
Свежая идея для дизайна: маленькая детская ванная комната в стиле модернизм с плоскими фасадами, белыми фасадами, открытым душем, зеленой плиткой, керамической плиткой, белыми стенами, полом из керамической плитки, столешницей из ламината, черным полом, душем с раздвижными дверями, белой столешницей, тумбой под одну раковину и подвесной тумбой для на участке и в саду - отличное фото интерьера
Свежая идея для дизайна: маленькая детская ванная комната в стиле модернизм с плоскими фасадами, белыми фасадами, открытым душем, зеленой плиткой, керамической плиткой, белыми стенами, полом из керамической плитки, столешницей из ламината, черным полом, душем с раздвижными дверями, белой столешницей, тумбой под одну раковину и подвесной тумбой для на участке и в саду - отличное фото интерьера
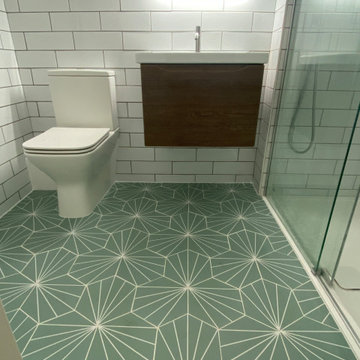
Пример оригинального дизайна: детская ванная комната среднего размера в современном стиле с плоскими фасадами, коричневыми фасадами, душем в нише, унитазом-моноблоком, белой плиткой, керамогранитной плиткой, белыми стенами, полом из керамической плитки, подвесной раковиной, столешницей из ламината, зеленым полом, душем с раздвижными дверями, белой столешницей, тумбой под одну раковину и подвесной тумбой
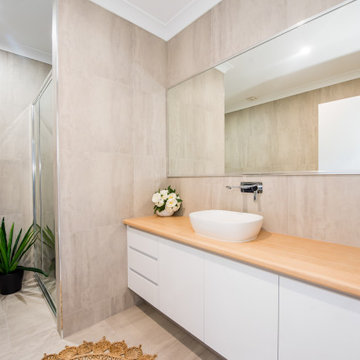
Пример оригинального дизайна: детская ванная комната среднего размера в современном стиле с плоскими фасадами, белыми фасадами, отдельно стоящей ванной, душем в нише, унитазом-моноблоком, серой плиткой, керамической плиткой, полом из керамической плитки, настольной раковиной, столешницей из ламината, серым полом, душем с распашными дверями, коричневой столешницей, нишей, тумбой под одну раковину и встроенной тумбой
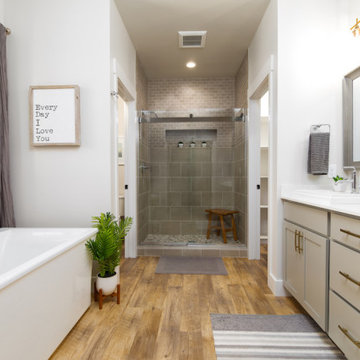
A Carolee McCall Smith design, this new home took its inspiration from the old-world charm of traditional farmhouse style. Details of texture rather than color create an inviting feeling while keeping the decor fresh and updated. Painted brick, natural wood accents, shiplap, and rustic no-maintenance floors act as the canvas for the owner’s personal touches.
The layout offers defined spaces while maintaining natural connections between rooms. A wine bar between the kitchen and living is a favorite part of this home! Spend evening hours with family and friends on the private 3-season screened porch.
For those who want a master suite sanctuary, this home is for you! A private south wing gives you the luxury you deserve with all the desired amenities: a soaker tub, a modern shower, a water closet, and a massive walk-in closet. An adjacent laundry room makes one-level living totally doable in this house!
Kids claim their domain upstairs where 3 bedrooms and a split bath surround a casual family room.
The surprise of this home is the studio loft above the 3-car garage. Use it for a returning adult child, an aging parent, or an income opportunity.
Included energy-efficient features are: A/C, Andersen Windows, Rheem 95% efficient furnace, Energy Star Whirlpool Appliances, tankless hot water, and underground programmable sprinklers for lanscaping.
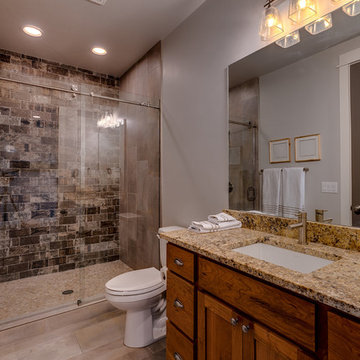
Свежая идея для дизайна: детская ванная комната в стиле кантри с фасадами в стиле шейкер, темными деревянными фасадами, отдельно стоящей ванной, открытым душем, раздельным унитазом, белой плиткой, плиткой кабанчик, серыми стенами, полом из керамической плитки, раковиной с несколькими смесителями, столешницей из ламината, коричневым полом, душем с распашными дверями и коричневой столешницей - отличное фото интерьера
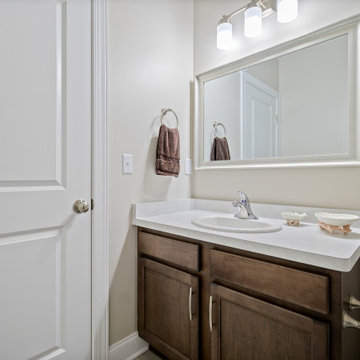
Пример оригинального дизайна: маленькая детская ванная комната с фасадами в стиле шейкер, фасадами цвета дерева среднего тона, ванной в нише, душем над ванной, раздельным унитазом, бежевыми стенами, полом из керамической плитки, накладной раковиной, столешницей из ламината, серым полом, шторкой для ванной, белой столешницей, тумбой под одну раковину и встроенной тумбой для на участке и в саду
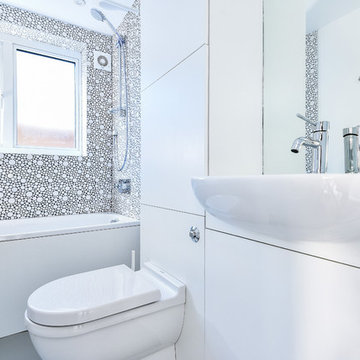
На фото: маленькая детская ванная комната в современном стиле с плоскими фасадами, белыми фасадами, накладной ванной, душем без бортиков, унитазом-моноблоком, белой плиткой, керамической плиткой, белыми стенами, полом из линолеума, монолитной раковиной, столешницей из ламината, серым полом, шторкой для ванной и белой столешницей для на участке и в саду
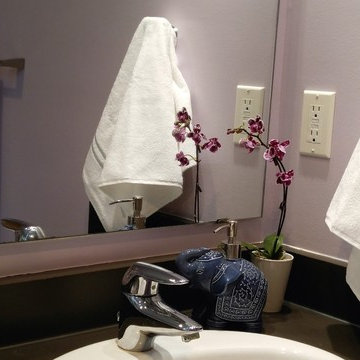
Carrie Case Designs
Свежая идея для дизайна: маленькая детская ванная комната в стиле ретро с плоскими фасадами, светлыми деревянными фасадами, накладной ванной, унитазом-моноблоком, фиолетовыми стенами, полом из керамической плитки, накладной раковиной и столешницей из ламината для на участке и в саду - отличное фото интерьера
Свежая идея для дизайна: маленькая детская ванная комната в стиле ретро с плоскими фасадами, светлыми деревянными фасадами, накладной ванной, унитазом-моноблоком, фиолетовыми стенами, полом из керамической плитки, накладной раковиной и столешницей из ламината для на участке и в саду - отличное фото интерьера
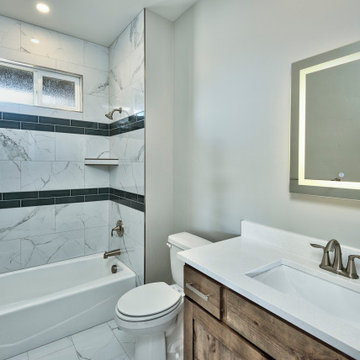
Источник вдохновения для домашнего уюта: маленькая детская ванная комната в классическом стиле с фасадами с утопленной филенкой, фасадами цвета дерева среднего тона, душем над ванной, раздельным унитазом, серыми стенами, полом из керамической плитки, врезной раковиной, столешницей из ламината, белым полом, шторкой для ванной и белой столешницей для на участке и в саду
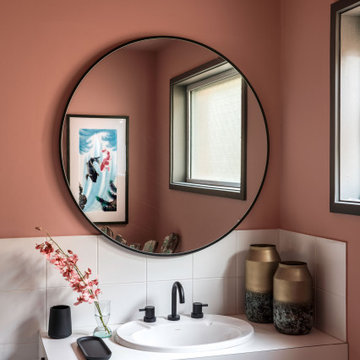
Источник вдохновения для домашнего уюта: большая детская ванная комната в морском стиле с плоскими фасадами, белыми фасадами, накладной ванной, угловым душем, раздельным унитазом, белой плиткой, керамической плиткой, оранжевыми стенами, полом из керамической плитки, накладной раковиной, столешницей из ламината, белым полом, душем с распашными дверями, белой столешницей, тумбой под одну раковину и встроенной тумбой
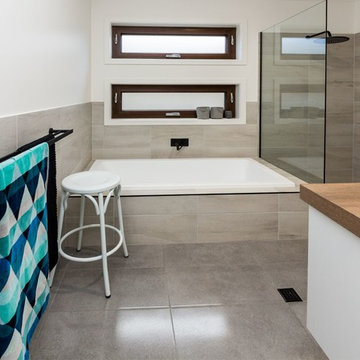
Family bathroom with a double window, spacious shower, black fittings, double vanity and sunken bath Alatalo Bros
Стильный дизайн: большая детская ванная комната в современном стиле с плоскими фасадами, белыми фасадами, накладной ванной, открытым душем, серой плиткой, керамической плиткой, белыми стенами, полом из керамогранита, настольной раковиной, столешницей из ламината, серым полом и открытым душем - последний тренд
Стильный дизайн: большая детская ванная комната в современном стиле с плоскими фасадами, белыми фасадами, накладной ванной, открытым душем, серой плиткой, керамической плиткой, белыми стенами, полом из керамогранита, настольной раковиной, столешницей из ламината, серым полом и открытым душем - последний тренд
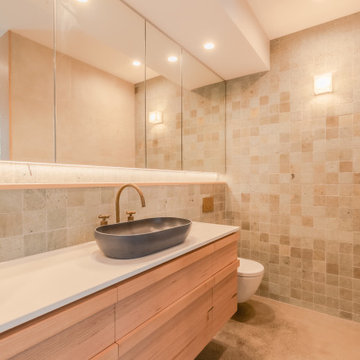
When the collaboration between client, builder and cabinet maker comes together perfectly the end result is one we are all very proud of. The clients had many ideas which evolved as the project was taking shape and as the budget changed. Through hours of planning and preparation the end result was to achieve the level of design and finishes that the client, builder and cabinet expect without making sacrifices or going over budget. Soft Matt finishes, solid timber, stone, brass tones, porcelain, feature bathroom fixtures and high end appliances all come together to create a warm, homely and sophisticated finish. The idea was to create spaces that you can relax in, work from, entertain in and most importantly raise your young family in. This project was fantastic to work on and the result shows that why would you ever want to leave home?
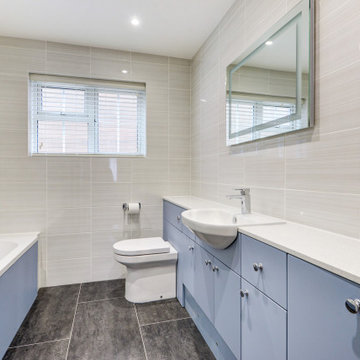
Tranquil Bathroom in Worthing, West Sussex
Explore this recent blue bathroom renovation project, undertaken using our design & supply only service.
The Brief
This bathroom renovation was required for a previous client of ours, who upon visiting us with a friend sought a quick improvement to their own bathroom space. Due to the short timescale of the project, the client sought to make use of our design & supply only service using a local recommended fitter.
The key desirable for the project was to incorporate a lot of storage with a fairly neutral theme.
Design Elements
Bathroom designer Debs undertook the re-design of this space, working with the client to achieve the desirables of their brief.
The showering and bathing area was logically placed in the alcove of the room, which left plenty of space for the client’s required storage and sanitaryware in the remainder of the room. A nice tile combination has been used across the floor and walls to achieve the neutral aesthetic required.
Special Inclusions
As per the brief, designer Debs has incorporated a wall-to-wall run of vast storage which also houses a semi-recessed basin and concealed sanitaryware. The furniture is from British bathroom supplier Mereway and has been used in a sky blue matt finish.
Project Highlight
An illuminating LED mirror is the highlight of this project.
This mirror possesses demisting technologies so the mirror can be used at all times, in addition to easy touch operation and two light settings.
The End Result
This project is another that highlights the fantastic results that can be achieved using our design & supply only service and recommended local fitters. For this project, opting for our design & supply only alternative meant the client was able to receive our expert design within their desired timeframe.
If you have a similar home project, consult our expert designers to see how we can design your dream space.
To arrange a free design consultation visit a showroom or book an appointment now.
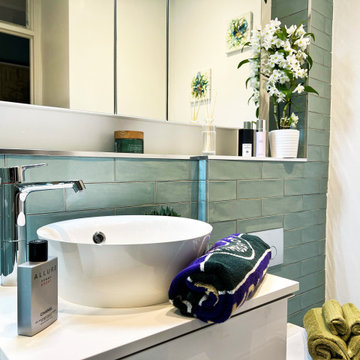
Vanity and mirror
Свежая идея для дизайна: маленькая детская ванная комната в стиле модернизм с плоскими фасадами, белыми фасадами, открытым душем, зеленой плиткой, керамической плиткой, белыми стенами, полом из керамической плитки, столешницей из ламината, черным полом, душем с раздвижными дверями, белой столешницей, тумбой под одну раковину и подвесной тумбой для на участке и в саду - отличное фото интерьера
Свежая идея для дизайна: маленькая детская ванная комната в стиле модернизм с плоскими фасадами, белыми фасадами, открытым душем, зеленой плиткой, керамической плиткой, белыми стенами, полом из керамической плитки, столешницей из ламината, черным полом, душем с раздвижными дверями, белой столешницей, тумбой под одну раковину и подвесной тумбой для на участке и в саду - отличное фото интерьера
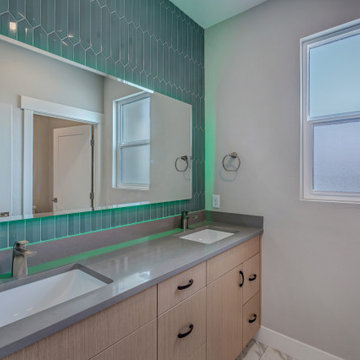
Стильный дизайн: детская ванная комната среднего размера в современном стиле с плоскими фасадами, светлыми деревянными фасадами, душем над ванной, раздельным унитазом, зеленой плиткой, серыми стенами, врезной раковиной, столешницей из ламината, серым полом, шторкой для ванной, серой столешницей, зеркалом с подсветкой, тумбой под две раковины и встроенной тумбой - последний тренд
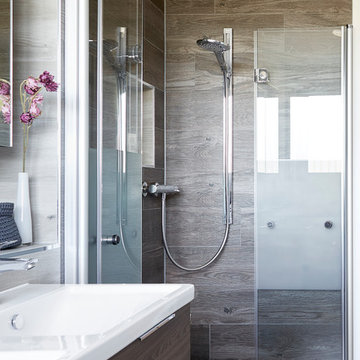
Стильный дизайн: детская ванная комната среднего размера в современном стиле с плоскими фасадами, темными деревянными фасадами, угловым душем, унитазом-моноблоком, коричневой плиткой, керамической плиткой, накладной раковиной, столешницей из ламината, душем с распашными дверями, белой столешницей, тумбой под две раковины, подвесной тумбой и полом из ламината - последний тренд
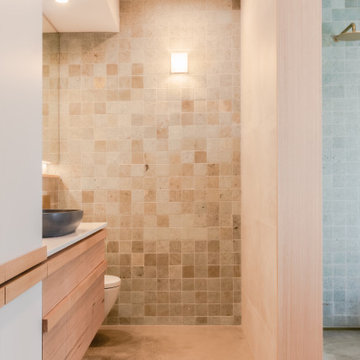
When the collaboration between client, builder and cabinet maker comes together perfectly the end result is one we are all very proud of. The clients had many ideas which evolved as the project was taking shape and as the budget changed. Through hours of planning and preparation the end result was to achieve the level of design and finishes that the client, builder and cabinet expect without making sacrifices or going over budget. Soft Matt finishes, solid timber, stone, brass tones, porcelain, feature bathroom fixtures and high end appliances all come together to create a warm, homely and sophisticated finish. The idea was to create spaces that you can relax in, work from, entertain in and most importantly raise your young family in. This project was fantastic to work on and the result shows that why would you ever want to leave home?
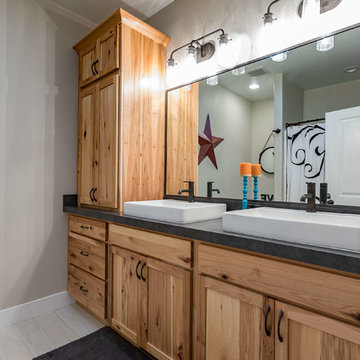
Photography by Robb Vann of VannLeggalo Photography
На фото: большая детская ванная комната в стиле рустика с фасадами с утопленной филенкой, полом из керамогранита, белым полом, коричневыми фасадами, накладной раковиной и столешницей из ламината с
На фото: большая детская ванная комната в стиле рустика с фасадами с утопленной филенкой, полом из керамогранита, белым полом, коричневыми фасадами, накладной раковиной и столешницей из ламината с
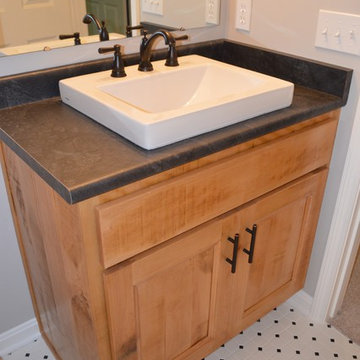
Источник вдохновения для домашнего уюта: детская ванная комната среднего размера в классическом стиле с фасадами с утопленной филенкой, искусственно-состаренными фасадами, унитазом-моноблоком, бежевой плиткой, керамической плиткой, бежевыми стенами, полом из цементной плитки, накладной раковиной, столешницей из ламината и белым полом
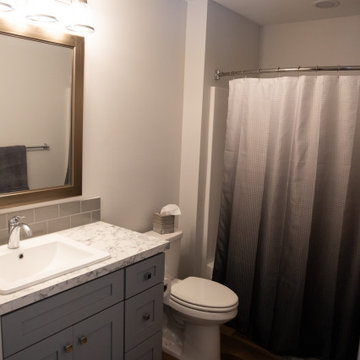
Источник вдохновения для домашнего уюта: детская ванная комната с фасадами в стиле шейкер, серыми фасадами, душем над ванной, полом из винила, столешницей из ламината, коричневым полом, шторкой для ванной, белой столешницей, тумбой под одну раковину и встроенной тумбой
Детский санузел с столешницей из ламината – фото дизайна интерьера
8

