Детский санузел с накладной раковиной – фото дизайна интерьера
Сортировать:
Бюджет
Сортировать:Популярное за сегодня
81 - 100 из 5 251 фото
1 из 3

A small cottage bathroom was enlarged to incorporate a freestanding shower bath, painted to match the beautiful Peacock Blue furniture.
Пример оригинального дизайна: маленький детский совмещенный санузел в классическом стиле с фасадами с декоративным кантом, синими фасадами, отдельно стоящей ванной, душем над ванной, унитазом-моноблоком, белой плиткой, керамической плиткой, белыми стенами, темным паркетным полом, накладной раковиной, столешницей из искусственного камня, коричневым полом, душем с распашными дверями, белой столешницей, тумбой под одну раковину, встроенной тумбой и балками на потолке для на участке и в саду
Пример оригинального дизайна: маленький детский совмещенный санузел в классическом стиле с фасадами с декоративным кантом, синими фасадами, отдельно стоящей ванной, душем над ванной, унитазом-моноблоком, белой плиткой, керамической плиткой, белыми стенами, темным паркетным полом, накладной раковиной, столешницей из искусственного камня, коричневым полом, душем с распашными дверями, белой столешницей, тумбой под одну раковину, встроенной тумбой и балками на потолке для на участке и в саду
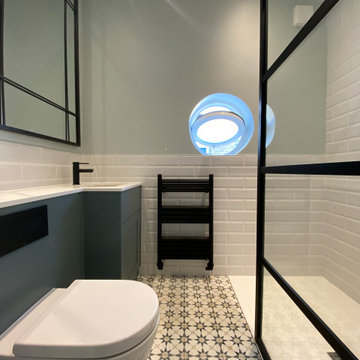
We converted these tired bathrooms into two gorgeous, bright rooms with ceramic floor tiles and white metro tiles on the walls. The black taps and showers really add to the contemporary look. We built the bespoke vanity units to fit the space.
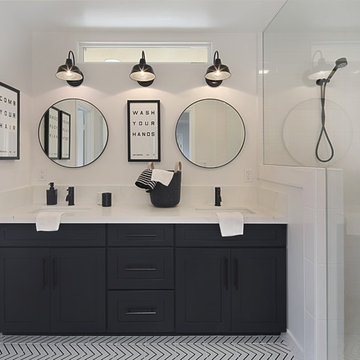
Стильный дизайн: детская ванная комната среднего размера в стиле модернизм с фасадами в стиле шейкер, черными фасадами, открытым душем, унитазом-моноблоком, белой плиткой, плиткой кабанчик, белыми стенами, полом из керамогранита, накладной раковиной, столешницей из искусственного кварца, белым полом, открытым душем и белой столешницей - последний тренд
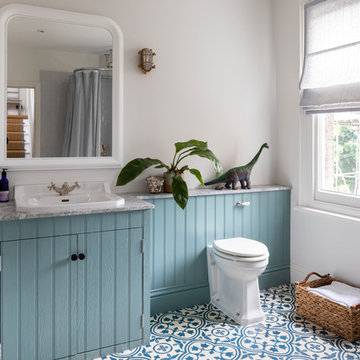
Chris Snook
Пример оригинального дизайна: детская ванная комната в классическом стиле с столешницей из гранита, синими фасадами, унитазом-моноблоком, белыми стенами, полом из мозаичной плитки, накладной раковиной, синим полом, серой столешницей и плоскими фасадами
Пример оригинального дизайна: детская ванная комната в классическом стиле с столешницей из гранита, синими фасадами, унитазом-моноблоком, белыми стенами, полом из мозаичной плитки, накладной раковиной, синим полом, серой столешницей и плоскими фасадами
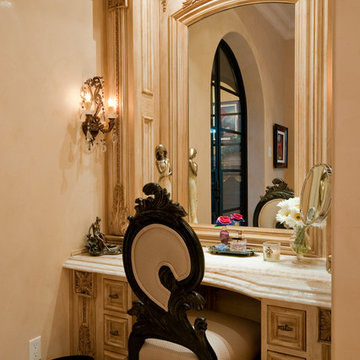
This beautiful makeup vanity has white custom cabinetry, wall sconces, and a beautiful chair
Пример оригинального дизайна: огромная детская ванная комната в средиземноморском стиле с фасадами островного типа, бежевыми фасадами, душем без бортиков, унитазом-моноблоком, бежевой плиткой, каменной плиткой, бежевыми стенами, полом из травертина, накладной раковиной и столешницей из гранита
Пример оригинального дизайна: огромная детская ванная комната в средиземноморском стиле с фасадами островного типа, бежевыми фасадами, душем без бортиков, унитазом-моноблоком, бежевой плиткой, каменной плиткой, бежевыми стенами, полом из травертина, накладной раковиной и столешницей из гранита
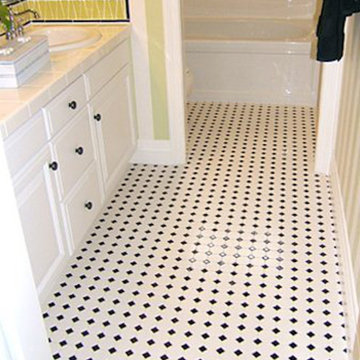
На фото: детская ванная комната среднего размера с накладной раковиной, белыми фасадами, столешницей из плитки, душем над ванной, белой плиткой, керамогранитной плиткой, зелеными стенами и полом из керамогранита с
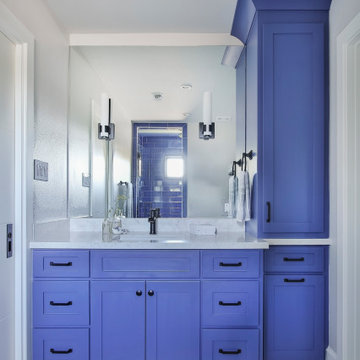
Bold, blue guest bathroom with painted built-in, furniture look vanity and cabinetry. The cerulean blue pairs with matte black plumbing, hardware and scones. Its unique, impactful hidden space within this modern lake house.
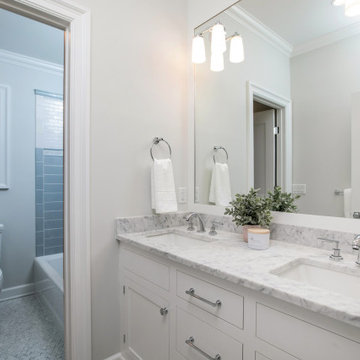
Пример оригинального дизайна: детская ванная комната в стиле неоклассика (современная классика) с фасадами с утопленной филенкой, белыми фасадами, накладной ванной, душем над ванной, раздельным унитазом, серой плиткой, керамической плиткой, серыми стенами, мраморным полом, накладной раковиной, мраморной столешницей, белым полом, тумбой под две раковины и встроенной тумбой
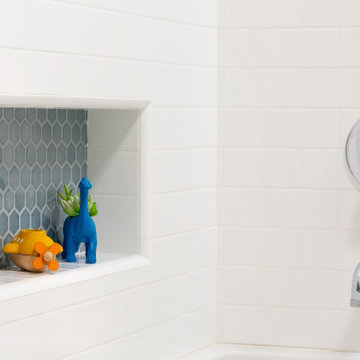
Источник вдохновения для домашнего уюта: большая детская ванная комната в стиле неоклассика (современная классика) с плоскими фасадами, синими фасадами, отдельно стоящей ванной, открытым душем, раздельным унитазом, белой плиткой, керамической плиткой, белыми стенами, полом из керамической плитки, накладной раковиной, столешницей из искусственного кварца, серым полом, открытым душем и серой столешницей

Photo by Bret Gum
Wallpaper by Farrow & Ball
Vintage washstand converted to vanity with drop-in sink
Vintage medicine cabinets
Sconces by Rejuvenation
White small hex tile flooring
White wainscoting with green chair rail
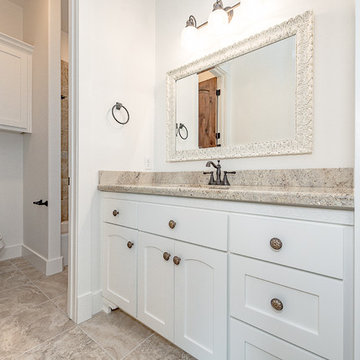
Guest bathroom with white painted shaker style cabinets, granite, framed mirror and bronze hardware.
Стильный дизайн: детская ванная комната среднего размера в стиле кантри с фасадами в стиле шейкер, белыми фасадами, душем над ванной, бежевой плиткой, керамической плиткой, белыми стенами, накладной раковиной, столешницей из гранита, разноцветным полом, шторкой для ванной, накладной ванной, раздельным унитазом, полом из керамической плитки, бежевой столешницей, нишей и тумбой под одну раковину - последний тренд
Стильный дизайн: детская ванная комната среднего размера в стиле кантри с фасадами в стиле шейкер, белыми фасадами, душем над ванной, бежевой плиткой, керамической плиткой, белыми стенами, накладной раковиной, столешницей из гранита, разноцветным полом, шторкой для ванной, накладной ванной, раздельным унитазом, полом из керамической плитки, бежевой столешницей, нишей и тумбой под одну раковину - последний тренд

The second floor or this design/build was developed specifically as the kids area of the home. With two colorful bathrooms, four large bedrooms, a T.V. area and a play room, this second floor is any kids dream get away from their parents.
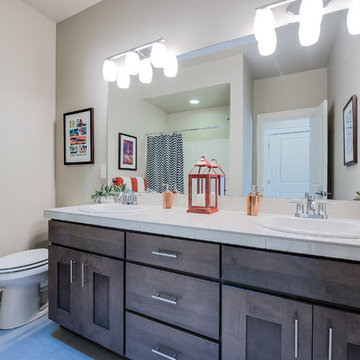
Greystone Homesite 125
На фото: огромная детская ванная комната в классическом стиле с фасадами в стиле шейкер, темными деревянными фасадами, раздельным унитазом, белой плиткой, керамической плиткой, белыми стенами, полом из керамогранита, накладной раковиной и столешницей из плитки с
На фото: огромная детская ванная комната в классическом стиле с фасадами в стиле шейкер, темными деревянными фасадами, раздельным унитазом, белой плиткой, керамической плиткой, белыми стенами, полом из керамогранита, накладной раковиной и столешницей из плитки с
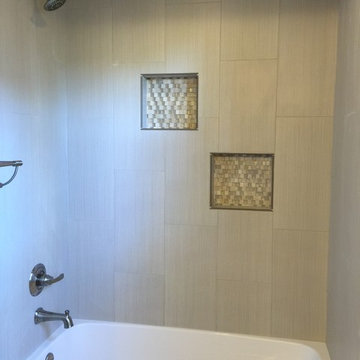
Пример оригинального дизайна: маленькая детская ванная комната в современном стиле с накладной раковиной, фасадами островного типа, белыми фасадами, столешницей из искусственного кварца, полновстраиваемой ванной, душем над ванной, бежевой плиткой, керамической плиткой, белыми стенами, полом из керамической плитки, раздельным унитазом, серым полом и открытым душем для на участке и в саду

Our Austin studio decided to go bold with this project by ensuring that each space had a unique identity in the Mid-Century Modern style bathroom, butler's pantry, and mudroom. We covered the bathroom walls and flooring with stylish beige and yellow tile that was cleverly installed to look like two different patterns. The mint cabinet and pink vanity reflect the mid-century color palette. The stylish knobs and fittings add an extra splash of fun to the bathroom.
The butler's pantry is located right behind the kitchen and serves multiple functions like storage, a study area, and a bar. We went with a moody blue color for the cabinets and included a raw wood open shelf to give depth and warmth to the space. We went with some gorgeous artistic tiles that create a bold, intriguing look in the space.
In the mudroom, we used siding materials to create a shiplap effect to create warmth and texture – a homage to the classic Mid-Century Modern design. We used the same blue from the butler's pantry to create a cohesive effect. The large mint cabinets add a lighter touch to the space.
---
Project designed by the Atomic Ranch featured modern designers at Breathe Design Studio. From their Austin design studio, they serve an eclectic and accomplished nationwide clientele including in Palm Springs, LA, and the San Francisco Bay Area.
For more about Breathe Design Studio, see here: https://www.breathedesignstudio.com/
To learn more about this project, see here: https://www.breathedesignstudio.com/atomic-ranch
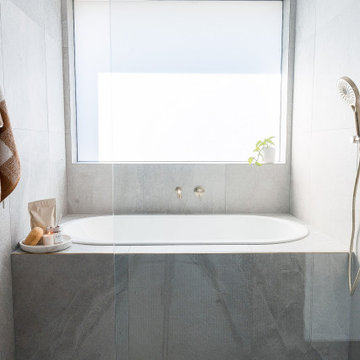
Wet Room, Modern Wet Room Perfect Bathroom FInish, Amazing Grey Tiles, Stone Bathrooms, Small Bathroom, Brushed Gold Tapware, Bricked Bath Wet Room
Свежая идея для дизайна: маленькая детская ванная комната в морском стиле с фасадами в стиле шейкер, белыми фасадами, накладной ванной, душевой комнатой, серой плиткой, керамогранитной плиткой, серыми стенами, полом из керамогранита, накладной раковиной, столешницей из искусственного камня, серым полом, открытым душем, белой столешницей, тумбой под одну раковину и подвесной тумбой для на участке и в саду - отличное фото интерьера
Свежая идея для дизайна: маленькая детская ванная комната в морском стиле с фасадами в стиле шейкер, белыми фасадами, накладной ванной, душевой комнатой, серой плиткой, керамогранитной плиткой, серыми стенами, полом из керамогранита, накладной раковиной, столешницей из искусственного камня, серым полом, открытым душем, белой столешницей, тумбой под одну раковину и подвесной тумбой для на участке и в саду - отличное фото интерьера
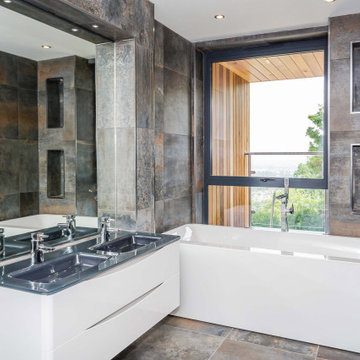
Whilst the site was a good size for the building, the working area was tight due to the very steep slope and limited access. Therefore, to minimise construction costs RRA designed the replacement dwelling to use the existing building footprint and foundations, and kept the ridge height the same as the existing house. The garage became part of the main house using a small link and a subterranean level with additional parking was excavated. This strategy resulting in no negative visual impact to the views of surrounding buildings whilst enabling a significant increase to the floor area.
Extensive glazing was used strategically to benefit from the stunning views over Cheltenham whilst also allowing the building to fully utilise the solar gain to heat the house. Balcony areas have been added to offer the inhabitants outdoor space, other than the garden, from which to enjoy the views.
Central to the building is the large kitchen area which links several areas of the house. This features a central void space to a large rooflight positioned to increase the natural light within the deepest part of the building.
In order to integrate the contemporary style into the natural surroundings a pallette of render, Cedar Cladding, Local Stone and Powder Coated Aluminium Windows was employed.
Externally the use of solar powered, low-level lighting, illuminates the access forecourt for safety, without causing excessive light pollution.
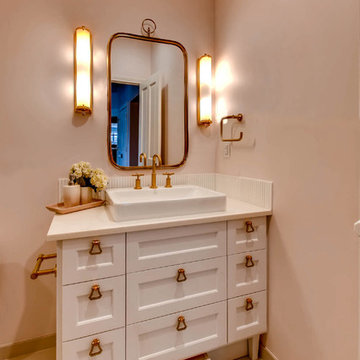
Идея дизайна: детская ванная комната среднего размера в стиле неоклассика (современная классика) с фасадами с утопленной филенкой, белыми фасадами, белой плиткой, серыми стенами, полом из керамической плитки, накладной раковиной и серым полом
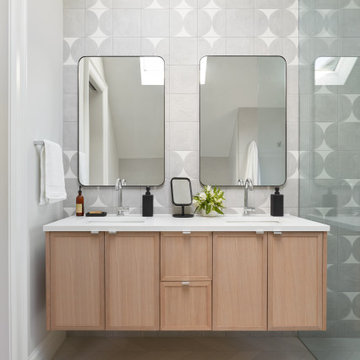
На фото: детская ванная комната среднего размера в стиле модернизм с плоскими фасадами, светлыми деревянными фасадами, отдельно стоящей ванной, душем без бортиков, инсталляцией, белой плиткой, керамогранитной плиткой, белыми стенами, полом из керамогранита, накладной раковиной, столешницей из искусственного кварца, серым полом, открытым душем, белой столешницей, нишей, тумбой под две раковины и подвесной тумбой
This true mid-century modern home was ready to be revived. The home was built in 1959 and lost its character throughout the various remodels over the years. Our clients came to us trusting that with our help, they could love their home again. This design is full of clean lines, yet remains playful and organic. The first steps in the kitchen were removing the soffit above the previous cabinets and reworking the cabinet layout. They didn't have an island before and the hood was in the middle of the room. They gained so much storage in the same square footage of kitchen. We started by incorporating custom flat slab walnut cabinetry throughout the home. We lightened up the rooms with bright white countertops and gave the kitchen a 3-dimensional emerald green backsplash tile. In the hall bathroom, we chose a penny round floor tile, a terrazzo tile installed in a grid pattern from floor-to-ceiling behind the floating vanity. The hexagon mirror and asymmetrical pendant light are unforgettable. We finished it with a frameless glass panel in the shower and crisp, white tile. In the master bath, we chose a wall-mounted faucet, a full wall of glass tile which runs directly into the shower niche and a geometric floor tile. Our clients can't believe this is the same home and they feel so lucky to be able to enjoy it every day.
Детский санузел с накладной раковиной – фото дизайна интерьера
5

