Детский санузел с накладной раковиной – фото дизайна интерьера
Сортировать:
Бюджет
Сортировать:Популярное за сегодня
61 - 80 из 5 251 фото
1 из 3
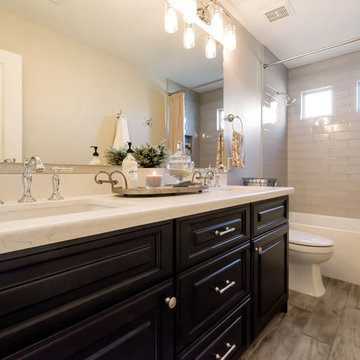
Hall Bathroom - Demo'd complete bathroom. Installed Large soaking tub, subway tile to the ceiling, two new rain glass windows, custom smokehouse cabinets, Quartz counter tops and all new chrome fixtures.
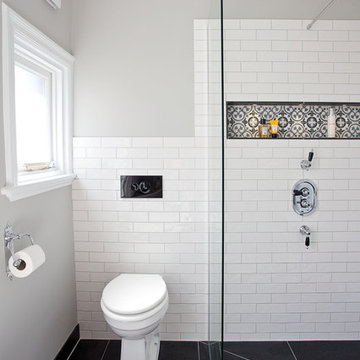
Randi Sokoloff
Пример оригинального дизайна: детская ванная комната среднего размера в современном стиле с фасадами в стиле шейкер, серыми фасадами, отдельно стоящей ванной, душевой комнатой, унитазом-моноблоком, белой плиткой, плиткой кабанчик, серыми стенами, полом из цементной плитки, накладной раковиной, мраморной столешницей, разноцветным полом и открытым душем
Пример оригинального дизайна: детская ванная комната среднего размера в современном стиле с фасадами в стиле шейкер, серыми фасадами, отдельно стоящей ванной, душевой комнатой, унитазом-моноблоком, белой плиткой, плиткой кабанчик, серыми стенами, полом из цементной плитки, накладной раковиной, мраморной столешницей, разноцветным полом и открытым душем
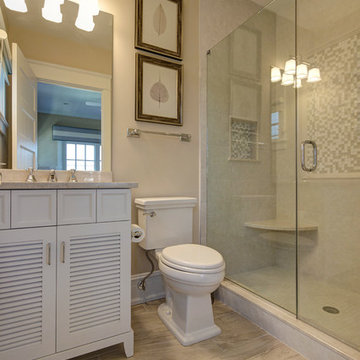
Стильный дизайн: детская ванная комната среднего размера в морском стиле с фасадами в стиле шейкер, белыми фасадами, душем в нише, раздельным унитазом, серой плиткой, керамической плиткой, бежевыми стенами, полом из керамической плитки, накладной раковиной и мраморной столешницей - последний тренд
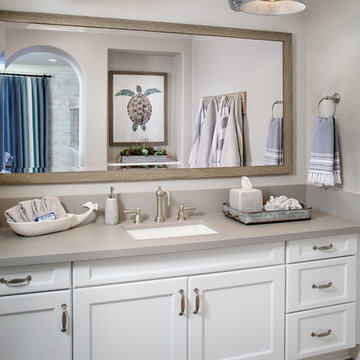
Свежая идея для дизайна: детская ванная комната среднего размера в стиле кантри с серыми стенами, светлым паркетным полом и накладной раковиной - отличное фото интерьера
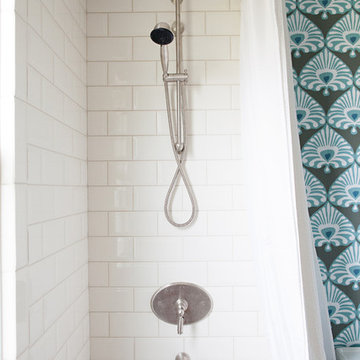
by What Shanni Saw
Свежая идея для дизайна: большая детская ванная комната в морском стиле с фасадами с утопленной филенкой, белыми фасадами, накладной ванной, душем в нише, раздельным унитазом, белой плиткой, плиткой мозаикой, разноцветными стенами, темным паркетным полом, накладной раковиной и столешницей из искусственного кварца - отличное фото интерьера
Свежая идея для дизайна: большая детская ванная комната в морском стиле с фасадами с утопленной филенкой, белыми фасадами, накладной ванной, душем в нише, раздельным унитазом, белой плиткой, плиткой мозаикой, разноцветными стенами, темным паркетным полом, накладной раковиной и столешницей из искусственного кварца - отличное фото интерьера
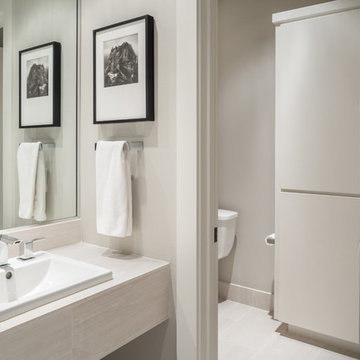
Kids Bath with floating vanity. Drop-in sink with chrome fixtures. 24" tile countertop. Repurposed existing linen cabinet with new flat panel doors. Private tub and toilet room. Oil rubbed bronze door hardware. Photo: Charles Quinn

Пример оригинального дизайна: детская ванная комната среднего размера в стиле неоклассика (современная классика) с фасадами в стиле шейкер, белыми фасадами, отдельно стоящей ванной, открытым душем, унитазом-моноблоком, разноцветной плиткой, мраморной плиткой, розовыми стенами, полом из керамической плитки, накладной раковиной, столешницей из кварцита, разноцветным полом, душем с распашными дверями, разноцветной столешницей, сиденьем для душа, тумбой под одну раковину, встроенной тумбой и обоями на стенах

Honoring the craftsman home but adding an asian feel was the goal of this remodel. The bathroom was designed for 3 boys growing up not their teen years. We wanted something cool and fun, that they can grow into and feel good getting ready in the morning. We removed an exiting walking closet and shifted the shower down a few feet to make room this custom cherry wood built in cabinet. The door, window and baseboards are all made of cherry and have a simple detail that coordinates beautifully with the simple details of this craftsman home. The variation in the green tile is a great combo with the natural red tones of the cherry wood. By adding the black and white matte finish tile, it gave the space a pop of color it much needed to keep it fun and lively. A custom oxblood faux leather mirror will be added to the project along with a lime wash wall paint to complete the original design scheme.

Пример оригинального дизайна: детская ванная комната среднего размера в стиле модернизм с плоскими фасадами, белыми фасадами, накладной ванной, душем над ванной, унитазом-моноблоком, белыми стенами, полом из керамической плитки, накладной раковиной, мраморной столешницей, черным полом, душем с распашными дверями, белой столешницей, тумбой под одну раковину, подвесной тумбой и кессонным потолком

Свежая идея для дизайна: маленькая детская ванная комната в морском стиле с фасадами с декоративным кантом, синими фасадами, ванной в нише, душем в нише, унитазом-моноблоком, белой плиткой, плиткой кабанчик, белыми стенами, мраморным полом, накладной раковиной, столешницей из искусственного кварца, серым полом, шторкой для ванной, белой столешницей, тумбой под одну раковину, встроенной тумбой и стенами из вагонки для на участке и в саду - отличное фото интерьера
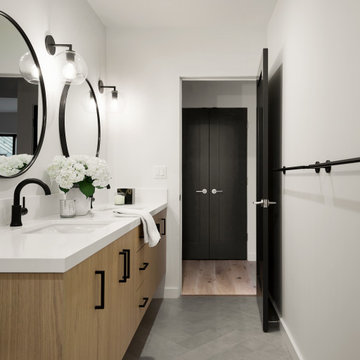
На фото: маленькая детская ванная комната в стиле модернизм с плоскими фасадами, белыми фасадами, душем в нише, унитазом-моноблоком, белой плиткой, керамической плиткой, белыми стенами, полом из керамогранита, накладной раковиной, столешницей из искусственного кварца, серым полом, душем с распашными дверями, белой столешницей, нишей, тумбой под две раковины и подвесной тумбой для на участке и в саду с
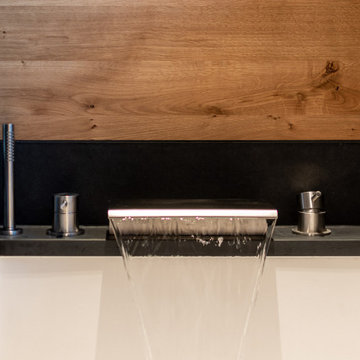
Пример оригинального дизайна: детская ванная комната среднего размера в современном стиле с стеклянными фасадами, душем без бортиков, унитазом-моноблоком, серой плиткой, серыми стенами, полом из плитки под дерево, накладной раковиной и серым полом
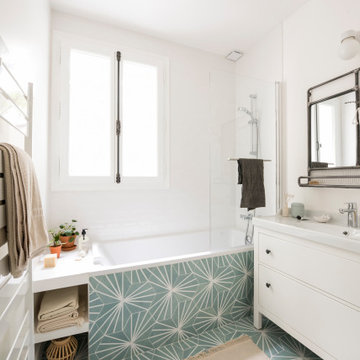
Идея дизайна: детская ванная комната среднего размера с полновстраиваемой ванной, душевой комнатой, белой плиткой, белыми стенами, полом из цементной плитки, накладной раковиной, разноцветным полом и белой столешницей

This bathroom exudes luxury, reminiscent of a high-end hotel. The design incorporates eye-pleasing white and cream tones, creating an atmosphere of sophistication and opulence.

Luscious Bathroom in Storrington, West Sussex
A luscious green bathroom design is complemented by matt black accents and unique platform for a feature bath.
The Brief
The aim of this project was to transform a former bedroom into a contemporary family bathroom, complete with a walk-in shower and freestanding bath.
This Storrington client had some strong design ideas, favouring a green theme with contemporary additions to modernise the space.
Storage was also a key design element. To help minimise clutter and create space for decorative items an inventive solution was required.
Design Elements
The design utilises some key desirables from the client as well as some clever suggestions from our bathroom designer Martin.
The green theme has been deployed spectacularly, with metro tiles utilised as a strong accent within the shower area and multiple storage niches. All other walls make use of neutral matt white tiles at half height, with William Morris wallpaper used as a leafy and natural addition to the space.
A freestanding bath has been placed central to the window as a focal point. The bathing area is raised to create separation within the room, and three pendant lights fitted above help to create a relaxing ambience for bathing.
Special Inclusions
Storage was an important part of the design.
A wall hung storage unit has been chosen in a Fjord Green Gloss finish, which works well with green tiling and the wallpaper choice. Elsewhere plenty of storage niches feature within the room. These add storage for everyday essentials, decorative items, and conceal items the client may not want on display.
A sizeable walk-in shower was also required as part of the renovation, with designer Martin opting for a Crosswater enclosure in a matt black finish. The matt black finish teams well with other accents in the room like the Vado brassware and Eastbrook towel rail.
Project Highlight
The platformed bathing area is a great highlight of this family bathroom space.
It delivers upon the freestanding bath requirement of the brief, with soothing lighting additions that elevate the design. Wood-effect porcelain floor tiling adds an additional natural element to this renovation.
The End Result
The end result is a complete transformation from the former bedroom that utilised this space.
The client and our designer Martin have combined multiple great finishes and design ideas to create a dramatic and contemporary, yet functional, family bathroom space.
Discover how our expert designers can transform your own bathroom with a free design appointment and quotation. Arrange a free appointment in showroom or online.
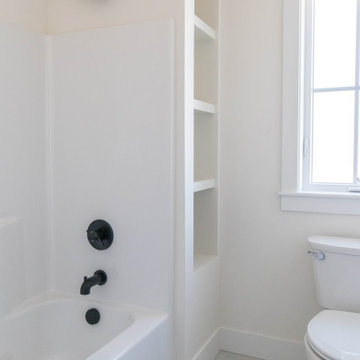
На фото: маленькая детская ванная комната в стиле кантри с фасадами в стиле шейкер, белыми фасадами, накладной ванной, душем над ванной, белой плиткой, накладной раковиной, столешницей из искусственного кварца, тумбой под две раковины и встроенной тумбой для на участке и в саду
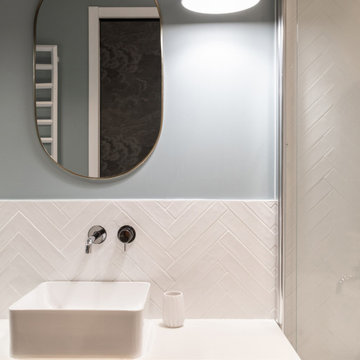
На фото: детская ванная комната среднего размера в современном стиле с фасадами с декоративным кантом, светлыми деревянными фасадами, полновстраиваемой ванной, белой плиткой, керамической плиткой, белыми стенами, полом из керамической плитки, накладной раковиной, столешницей из ламината, синим полом, белой столешницей, нишей, тумбой под две раковины и встроенной тумбой с

Пример оригинального дизайна: большая детская ванная комната в современном стиле с плоскими фасадами, белой плиткой, керамогранитной плиткой, белыми стенами, полом из цементной плитки, столешницей из плитки, белой столешницей, фасадами цвета дерева среднего тона, ванной в нише, душем над ванной, накладной раковиной и бежевым полом

Our client wanted to get more out of the living space on the ground floor so we created a basement with a new master bedroom and bathroom.
Стильный дизайн: маленькая детская ванная комната в современном стиле с синими фасадами, накладной ванной, открытым душем, инсталляцией, белой плиткой, плиткой мозаикой, синими стенами, светлым паркетным полом, накладной раковиной, мраморной столешницей, коричневым полом, открытым душем и фасадами с утопленной филенкой для на участке и в саду - последний тренд
Стильный дизайн: маленькая детская ванная комната в современном стиле с синими фасадами, накладной ванной, открытым душем, инсталляцией, белой плиткой, плиткой мозаикой, синими стенами, светлым паркетным полом, накладной раковиной, мраморной столешницей, коричневым полом, открытым душем и фасадами с утопленной филенкой для на участке и в саду - последний тренд
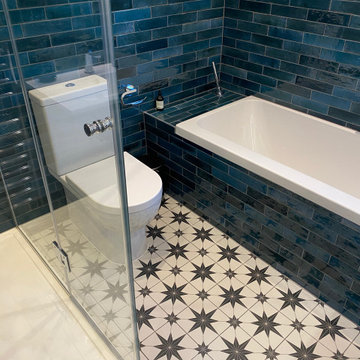
Round illuminated bathroom mirror
Пример оригинального дизайна: детская, серо-белая ванная комната среднего размера в стиле фьюжн с плоскими фасадами, светлыми деревянными фасадами, накладной ванной, угловым душем, раздельным унитазом, зеленой плиткой, керамической плиткой, полом из керамогранита, накладной раковиной, разноцветным полом, душем с распашными дверями, тумбой под одну раковину и напольной тумбой
Пример оригинального дизайна: детская, серо-белая ванная комната среднего размера в стиле фьюжн с плоскими фасадами, светлыми деревянными фасадами, накладной ванной, угловым душем, раздельным унитазом, зеленой плиткой, керамической плиткой, полом из керамогранита, накладной раковиной, разноцветным полом, душем с распашными дверями, тумбой под одну раковину и напольной тумбой
Детский санузел с накладной раковиной – фото дизайна интерьера
4

