Детский санузел с накладной раковиной – фото дизайна интерьера
Сортировать:
Бюджет
Сортировать:Популярное за сегодня
21 - 40 из 5 251 фото
1 из 3
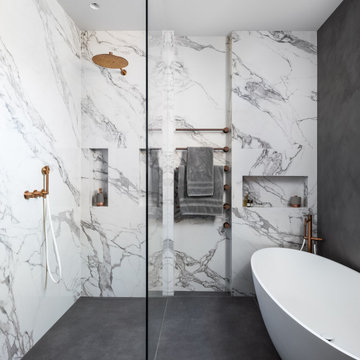
Свежая идея для дизайна: детская ванная комната среднего размера в современном стиле с фасадами с утопленной филенкой, темными деревянными фасадами, душем без бортиков, серой плиткой, серыми стенами, накладной раковиной, мраморной столешницей, белой столешницей, тумбой под две раковины и подвесной тумбой - отличное фото интерьера

Bathroom remodel with whirlpool jet tub, shower wall niche, porcelain tiles, recessed lighting.
Свежая идея для дизайна: маленькая детская ванная комната в стиле модернизм с гидромассажной ванной, душем над ванной, унитазом-моноблоком, бежевой плиткой, керамической плиткой, белыми стенами, полом из керамической плитки, накладной раковиной, мраморной столешницей, бежевым полом, шторкой для ванной, белой столешницей, нишей, тумбой под две раковины и подвесной тумбой для на участке и в саду - отличное фото интерьера
Свежая идея для дизайна: маленькая детская ванная комната в стиле модернизм с гидромассажной ванной, душем над ванной, унитазом-моноблоком, бежевой плиткой, керамической плиткой, белыми стенами, полом из керамической плитки, накладной раковиной, мраморной столешницей, бежевым полом, шторкой для ванной, белой столешницей, нишей, тумбой под две раковины и подвесной тумбой для на участке и в саду - отличное фото интерьера

Salle de bains avec toilettes et machines
Пример оригинального дизайна: маленькая детская ванная комната в стиле неоклассика (современная классика) с полновстраиваемой ванной, инсталляцией, синей плиткой, терракотовой плиткой, синими стенами, полом из керамической плитки, накладной раковиной, столешницей из дерева, серым полом, бежевой столешницей, нишей, тумбой под одну раковину и напольной тумбой для на участке и в саду
Пример оригинального дизайна: маленькая детская ванная комната в стиле неоклассика (современная классика) с полновстраиваемой ванной, инсталляцией, синей плиткой, терракотовой плиткой, синими стенами, полом из керамической плитки, накладной раковиной, столешницей из дерева, серым полом, бежевой столешницей, нишей, тумбой под одну раковину и напольной тумбой для на участке и в саду
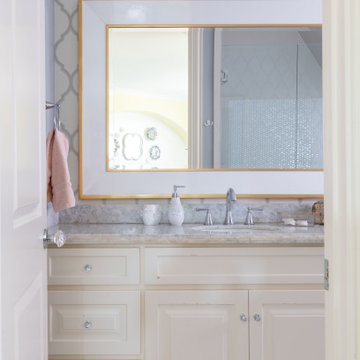
This updated bathroom was transformed into a teenage girl's dream. From the patterned wall paper and gold framed mirror to the statement light bar, this bathroom is full of sophisticated details.
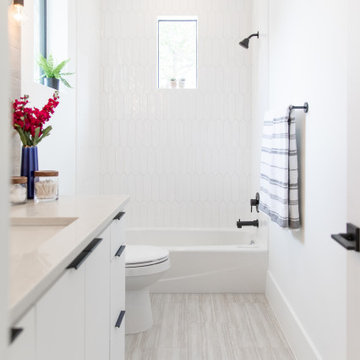
Close up of kids bath sink.
Пример оригинального дизайна: детская ванная комната среднего размера в стиле модернизм с накладной ванной, душем над ванной, раздельным унитазом, коричневой плиткой, керамогранитной плиткой, коричневыми стенами, полом из керамической плитки, накладной раковиной, столешницей из гранита, серым полом, шторкой для ванной и белой столешницей
Пример оригинального дизайна: детская ванная комната среднего размера в стиле модернизм с накладной ванной, душем над ванной, раздельным унитазом, коричневой плиткой, керамогранитной плиткой, коричневыми стенами, полом из керамической плитки, накладной раковиной, столешницей из гранита, серым полом, шторкой для ванной и белой столешницей
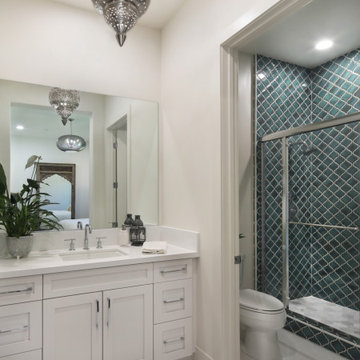
Источник вдохновения для домашнего уюта: детская ванная комната среднего размера в средиземноморском стиле с фасадами в стиле шейкер, белыми фасадами, открытым душем, унитазом-моноблоком, синей плиткой, керамической плиткой, белыми стенами, мраморным полом, накладной раковиной, столешницей из гранита, белым полом, душем с раздвижными дверями и белой столешницей
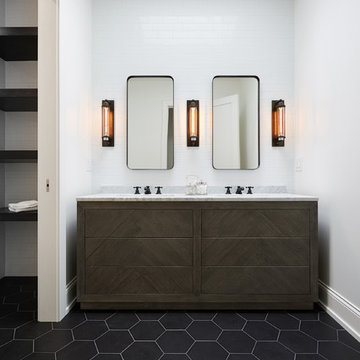
Kids Bathroom
Идея дизайна: детская ванная комната в стиле неоклассика (современная классика) с плоскими фасадами, коричневыми фасадами, белой плиткой, плиткой кабанчик, белыми стенами, полом из керамической плитки, накладной раковиной, мраморной столешницей, черным полом и серой столешницей
Идея дизайна: детская ванная комната в стиле неоклассика (современная классика) с плоскими фасадами, коричневыми фасадами, белой плиткой, плиткой кабанчик, белыми стенами, полом из керамической плитки, накладной раковиной, мраморной столешницей, черным полом и серой столешницей
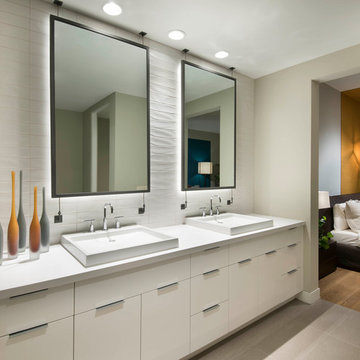
Anita Lang - IMI Design - Scottsdale, AZ
Пример оригинального дизайна: большая детская ванная комната в стиле модернизм с плоскими фасадами, белыми фасадами, белой плиткой, керамической плиткой, белыми стенами, полом из керамической плитки, бежевым полом, накладной раковиной, столешницей из искусственного камня и белой столешницей
Пример оригинального дизайна: большая детская ванная комната в стиле модернизм с плоскими фасадами, белыми фасадами, белой плиткой, керамической плиткой, белыми стенами, полом из керамической плитки, бежевым полом, накладной раковиной, столешницей из искусственного камня и белой столешницей
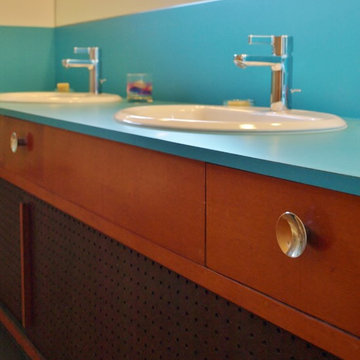
We preserved the original fir cabinets and knobs in the kids' bath, and used a bright laminate for the counter and backsplash.
Свежая идея для дизайна: детская ванная комната среднего размера в стиле ретро с фасадами с утопленной филенкой, фасадами цвета дерева среднего тона, ванной в нише, душем над ванной, раздельным унитазом, серой плиткой, стеклянной плиткой, белыми стенами, полом из керамической плитки, накладной раковиной и столешницей из ламината - отличное фото интерьера
Свежая идея для дизайна: детская ванная комната среднего размера в стиле ретро с фасадами с утопленной филенкой, фасадами цвета дерева среднего тона, ванной в нише, душем над ванной, раздельным унитазом, серой плиткой, стеклянной плиткой, белыми стенами, полом из керамической плитки, накладной раковиной и столешницей из ламината - отличное фото интерьера
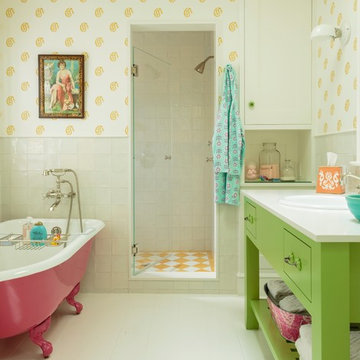
Mark Lohman
На фото: детская ванная комната среднего размера в морском стиле с накладной раковиной, зелеными фасадами, столешницей из искусственного кварца, ванной на ножках, керамической плиткой, разноцветными стенами, деревянным полом и открытыми фасадами с
На фото: детская ванная комната среднего размера в морском стиле с накладной раковиной, зелеными фасадами, столешницей из искусственного кварца, ванной на ножках, керамической плиткой, разноцветными стенами, деревянным полом и открытыми фасадами с

На фото: детская ванная комната среднего размера в стиле неоклассика (современная классика) с фасадами в стиле шейкер, синими фасадами, душем над ванной, унитазом-моноблоком, белыми стенами, полом из керамической плитки, накладной раковиной, столешницей из искусственного кварца, белым полом, душем с распашными дверями, белой столешницей, тумбой под две раковины, напольной тумбой и стенами из вагонки с

Wet Room, Modern Wet Room Perfect Bathroom FInish, Amazing Grey Tiles, Stone Bathrooms, Small Bathroom, Brushed Gold Tapware, Bricked Bath Wet Room
Идея дизайна: маленькая детская ванная комната в морском стиле с фасадами в стиле шейкер, белыми фасадами, накладной ванной, душевой комнатой, серой плиткой, керамогранитной плиткой, серыми стенами, полом из керамогранита, накладной раковиной, столешницей из искусственного камня, серым полом, открытым душем, белой столешницей, тумбой под одну раковину и подвесной тумбой для на участке и в саду
Идея дизайна: маленькая детская ванная комната в морском стиле с фасадами в стиле шейкер, белыми фасадами, накладной ванной, душевой комнатой, серой плиткой, керамогранитной плиткой, серыми стенами, полом из керамогранита, накладной раковиной, столешницей из искусственного камня, серым полом, открытым душем, белой столешницей, тумбой под одну раковину и подвесной тумбой для на участке и в саду

Luscious Bathroom in Storrington, West Sussex
A luscious green bathroom design is complemented by matt black accents and unique platform for a feature bath.
The Brief
The aim of this project was to transform a former bedroom into a contemporary family bathroom, complete with a walk-in shower and freestanding bath.
This Storrington client had some strong design ideas, favouring a green theme with contemporary additions to modernise the space.
Storage was also a key design element. To help minimise clutter and create space for decorative items an inventive solution was required.
Design Elements
The design utilises some key desirables from the client as well as some clever suggestions from our bathroom designer Martin.
The green theme has been deployed spectacularly, with metro tiles utilised as a strong accent within the shower area and multiple storage niches. All other walls make use of neutral matt white tiles at half height, with William Morris wallpaper used as a leafy and natural addition to the space.
A freestanding bath has been placed central to the window as a focal point. The bathing area is raised to create separation within the room, and three pendant lights fitted above help to create a relaxing ambience for bathing.
Special Inclusions
Storage was an important part of the design.
A wall hung storage unit has been chosen in a Fjord Green Gloss finish, which works well with green tiling and the wallpaper choice. Elsewhere plenty of storage niches feature within the room. These add storage for everyday essentials, decorative items, and conceal items the client may not want on display.
A sizeable walk-in shower was also required as part of the renovation, with designer Martin opting for a Crosswater enclosure in a matt black finish. The matt black finish teams well with other accents in the room like the Vado brassware and Eastbrook towel rail.
Project Highlight
The platformed bathing area is a great highlight of this family bathroom space.
It delivers upon the freestanding bath requirement of the brief, with soothing lighting additions that elevate the design. Wood-effect porcelain floor tiling adds an additional natural element to this renovation.
The End Result
The end result is a complete transformation from the former bedroom that utilised this space.
The client and our designer Martin have combined multiple great finishes and design ideas to create a dramatic and contemporary, yet functional, family bathroom space.
Discover how our expert designers can transform your own bathroom with a free design appointment and quotation. Arrange a free appointment in showroom or online.

Hall bath renovation! Mosaics, handmade subway tile and custom drapery all combine for a stunning update that isn’t going anywhere for a long time.
Свежая идея для дизайна: маленькая детская ванная комната в стиле модернизм с фасадами с утопленной филенкой, черными фасадами, накладной ванной, душем над ванной, унитазом-моноблоком, синей плиткой, стеклянной плиткой, серыми стенами, полом из ламината, накладной раковиной, столешницей из кварцита, коричневым полом, шторкой для ванной, белой столешницей, тумбой под две раковины и встроенной тумбой для на участке и в саду - отличное фото интерьера
Свежая идея для дизайна: маленькая детская ванная комната в стиле модернизм с фасадами с утопленной филенкой, черными фасадами, накладной ванной, душем над ванной, унитазом-моноблоком, синей плиткой, стеклянной плиткой, серыми стенами, полом из ламината, накладной раковиной, столешницей из кварцита, коричневым полом, шторкой для ванной, белой столешницей, тумбой под две раковины и встроенной тумбой для на участке и в саду - отличное фото интерьера

Our Austin studio decided to go bold with this project by ensuring that each space had a unique identity in the Mid-Century Modern style bathroom, butler's pantry, and mudroom. We covered the bathroom walls and flooring with stylish beige and yellow tile that was cleverly installed to look like two different patterns. The mint cabinet and pink vanity reflect the mid-century color palette. The stylish knobs and fittings add an extra splash of fun to the bathroom.
The butler's pantry is located right behind the kitchen and serves multiple functions like storage, a study area, and a bar. We went with a moody blue color for the cabinets and included a raw wood open shelf to give depth and warmth to the space. We went with some gorgeous artistic tiles that create a bold, intriguing look in the space.
In the mudroom, we used siding materials to create a shiplap effect to create warmth and texture – a homage to the classic Mid-Century Modern design. We used the same blue from the butler's pantry to create a cohesive effect. The large mint cabinets add a lighter touch to the space.
---
Project designed by the Atomic Ranch featured modern designers at Breathe Design Studio. From their Austin design studio, they serve an eclectic and accomplished nationwide clientele including in Palm Springs, LA, and the San Francisco Bay Area.
For more about Breathe Design Studio, see here: https://www.breathedesignstudio.com/
To learn more about this project, see here: https://www.breathedesignstudio.com/atomic-ranch

Стильный дизайн: детская ванная комната с фасадами с утопленной филенкой, белыми фасадами, накладной ванной, открытым душем, унитазом-моноблоком, синей плиткой, плиткой кабанчик, белыми стенами, мраморным полом, накладной раковиной, столешницей из искусственного кварца, разноцветным полом, шторкой для ванной, разноцветной столешницей, тумбой под две раковины и встроенной тумбой - последний тренд
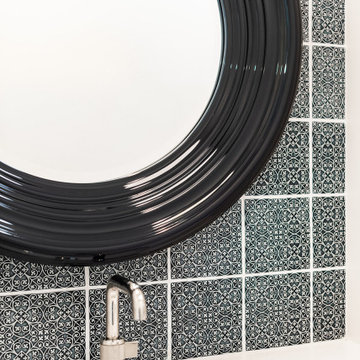
Pratt and Larson Custom 6x6 wall tile
На фото: детская ванная комната в стиле кантри с синей плиткой, керамической плиткой, кирпичным полом, накладной раковиной, столешницей из искусственного кварца, серым полом, душем с распашными дверями, белой столешницей, тумбой под две раковины и встроенной тумбой с
На фото: детская ванная комната в стиле кантри с синей плиткой, керамической плиткой, кирпичным полом, накладной раковиной, столешницей из искусственного кварца, серым полом, душем с распашными дверями, белой столешницей, тумбой под две раковины и встроенной тумбой с

Стильный дизайн: маленькая детская ванная комната в морском стиле с фасадами с декоративным кантом, синими фасадами, ванной в нише, душем в нише, унитазом-моноблоком, белой плиткой, плиткой кабанчик, белыми стенами, мраморным полом, накладной раковиной, столешницей из искусственного кварца, серым полом, шторкой для ванной, белой столешницей, тумбой под одну раковину, встроенной тумбой и стенами из вагонки для на участке и в саду - последний тренд

Свежая идея для дизайна: детская ванная комната среднего размера в стиле модернизм с фасадами в стиле шейкер, серыми фасадами, унитазом-моноблоком, белой плиткой, керамической плиткой, белыми стенами, полом из цементной плитки, накладной раковиной, столешницей из искусственного кварца, синим полом, душем с распашными дверями, белой столешницей, нишей, тумбой под одну раковину, напольной тумбой и сводчатым потолком - отличное фото интерьера

Cabinet Brand: Haas Signature Collection
Wood Species: Rustic Hickory
Cabinet Finish: Pecan
Door Style: Shakertown V
Counter top: John Boos Butcher Block, Walnut, Oil finish
Детский санузел с накладной раковиной – фото дизайна интерьера
2

