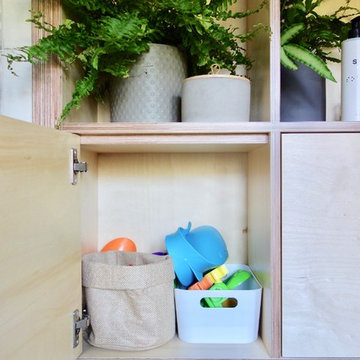Детская ванная комната с столешницей из дерева – фото дизайна интерьера
Сортировать:
Бюджет
Сортировать:Популярное за сегодня
201 - 220 из 1 455 фото
1 из 3
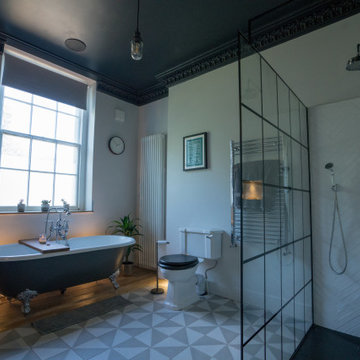
A modern Victorian bathroom with navy blue his and hers vanity sinks and contemporary walk in shower. The patterned tiled flooring and the white décor complement the grey roll top bath and silver legs. The black ceiling and cornicing brings the colour scheme of the room together. The wooden original flooring, the patterned tiled flooring and the white décor complement the traditional features. The sash window gives the room a light and airy feel.
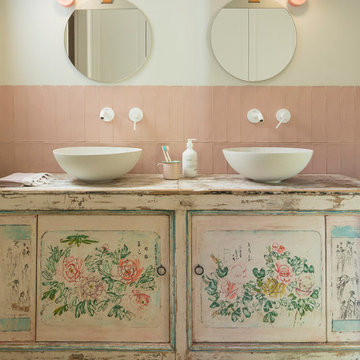
Proyecto realizado por The Room Studio
Fotografías: Mauricio Fuertes
На фото: детская ванная комната среднего размера в стиле шебби-шик с паркетным полом среднего тона, настольной раковиной, столешницей из дерева, искусственно-состаренными фасадами, розовой плиткой, бежевыми стенами и плоскими фасадами с
На фото: детская ванная комната среднего размера в стиле шебби-шик с паркетным полом среднего тона, настольной раковиной, столешницей из дерева, искусственно-состаренными фасадами, розовой плиткой, бежевыми стенами и плоскими фасадами с
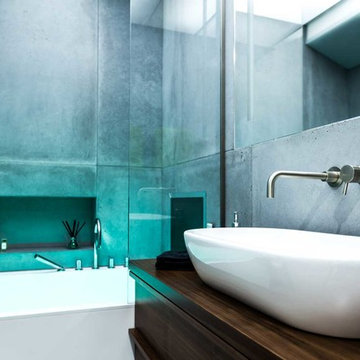
A contemporary penthouse apartment in St John's Wood in a converted church. Right next to the famous Beatles crossing next to the Abbey Road.
Concrete clad bathrooms with a fully lit ceiling made of plexiglass panels. The walls and flooring are made of real concrete panels, which give a very cool effect. While underfloor heating keeps these spaces warm. The ceilings have been made of plexiglass panels and are fully lit. Beautiful detailed walnut joinery, suave Laufen bath with integrated mood lighting and Aquavision TV.

Extension and refurbishment of a semi-detached house in Hern Hill.
Extensions are modern using modern materials whilst being respectful to the original house and surrounding fabric.
Views to the treetops beyond draw occupants from the entrance, through the house and down to the double height kitchen at garden level.
From the playroom window seat on the upper level, children (and adults) can climb onto a play-net suspended over the dining table.
The mezzanine library structure hangs from the roof apex with steel structure exposed, a place to relax or work with garden views and light. More on this - the built-in library joinery becomes part of the architecture as a storage wall and transforms into a gorgeous place to work looking out to the trees. There is also a sofa under large skylights to chill and read.
The kitchen and dining space has a Z-shaped double height space running through it with a full height pantry storage wall, large window seat and exposed brickwork running from inside to outside. The windows have slim frames and also stack fully for a fully indoor outdoor feel.
A holistic retrofit of the house provides a full thermal upgrade and passive stack ventilation throughout. The floor area of the house was doubled from 115m2 to 230m2 as part of the full house refurbishment and extension project.
A huge master bathroom is achieved with a freestanding bath, double sink, double shower and fantastic views without being overlooked.
The master bedroom has a walk-in wardrobe room with its own window.
The children's bathroom is fun with under the sea wallpaper as well as a separate shower and eaves bath tub under the skylight making great use of the eaves space.
The loft extension makes maximum use of the eaves to create two double bedrooms, an additional single eaves guest room / study and the eaves family bathroom.
5 bedrooms upstairs.
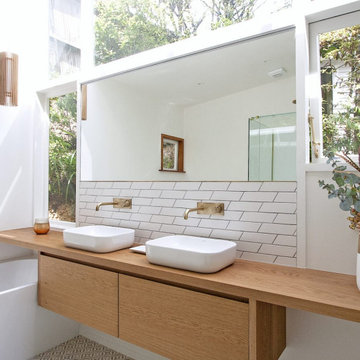
Classic Timber Vanity, Maximum Light Bathroom, Frameless Shower
Пример оригинального дизайна: детская ванная комната среднего размера в скандинавском стиле с фасадами островного типа, фасадами цвета дерева среднего тона, отдельно стоящей ванной, угловым душем, белой плиткой, керамической плиткой, белыми стенами, полом из керамогранита, настольной раковиной, столешницей из дерева, разноцветным полом, душем с распашными дверями, тумбой под две раковины, подвесной тумбой и потолком из вагонки
Пример оригинального дизайна: детская ванная комната среднего размера в скандинавском стиле с фасадами островного типа, фасадами цвета дерева среднего тона, отдельно стоящей ванной, угловым душем, белой плиткой, керамической плиткой, белыми стенами, полом из керамогранита, настольной раковиной, столешницей из дерева, разноцветным полом, душем с распашными дверями, тумбой под две раковины, подвесной тумбой и потолком из вагонки
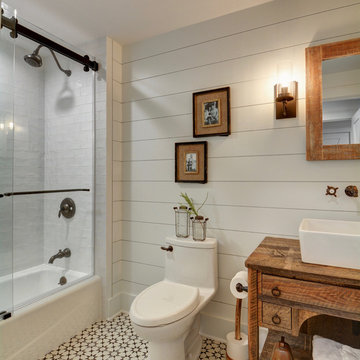
NP Marketing Paul Nicol
На фото: детская ванная комната в стиле кантри с искусственно-состаренными фасадами, душем над ванной, унитазом-моноблоком, серой плиткой, керамической плиткой, белыми стенами, полом из керамической плитки, столешницей из дерева, белым полом и душем с распашными дверями
На фото: детская ванная комната в стиле кантри с искусственно-состаренными фасадами, душем над ванной, унитазом-моноблоком, серой плиткой, керамической плиткой, белыми стенами, полом из керамической плитки, столешницей из дерева, белым полом и душем с распашными дверями
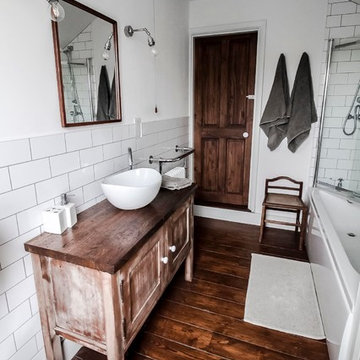
Gilda Cevasco
Стильный дизайн: детская ванная комната среднего размера в викторианском стиле с фасадами в стиле шейкер, коричневыми фасадами, накладной ванной, душем над ванной, белой плиткой, плиткой кабанчик, белыми стенами, темным паркетным полом, настольной раковиной, столешницей из дерева, коричневым полом, душем с раздвижными дверями и унитазом-моноблоком - последний тренд
Стильный дизайн: детская ванная комната среднего размера в викторианском стиле с фасадами в стиле шейкер, коричневыми фасадами, накладной ванной, душем над ванной, белой плиткой, плиткой кабанчик, белыми стенами, темным паркетным полом, настольной раковиной, столешницей из дерева, коричневым полом, душем с раздвижными дверями и унитазом-моноблоком - последний тренд
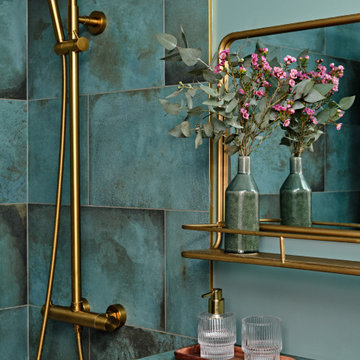
Beautiful copper and verdigris basin from William and Holland
Свежая идея для дизайна: маленькая детская ванная комната в стиле фьюжн с открытыми фасадами, искусственно-состаренными фасадами, накладной ванной, душем над ванной, зеленой плиткой, керамогранитной плиткой, полом из керамогранита, консольной раковиной, столешницей из дерева, черным полом, шторкой для ванной, тумбой под одну раковину и напольной тумбой для на участке и в саду - отличное фото интерьера
Свежая идея для дизайна: маленькая детская ванная комната в стиле фьюжн с открытыми фасадами, искусственно-состаренными фасадами, накладной ванной, душем над ванной, зеленой плиткой, керамогранитной плиткой, полом из керамогранита, консольной раковиной, столешницей из дерева, черным полом, шторкой для ванной, тумбой под одну раковину и напольной тумбой для на участке и в саду - отличное фото интерьера
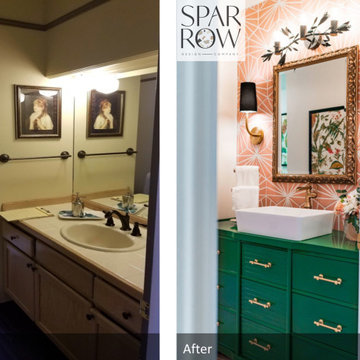
We transformed a nondescript bathroom from the 1980s, with linoleum and a soffit over the dated vanity into a retro-eclectic oasis for the family and their guests.
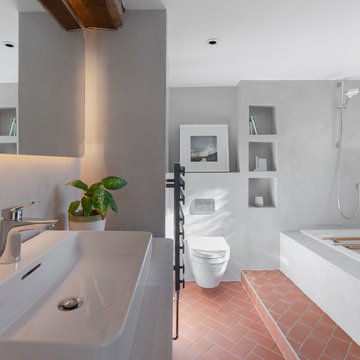
Peter Landers
Пример оригинального дизайна: детская ванная комната среднего размера в скандинавском стиле с накладной ванной, душем над ванной, инсталляцией, серой плиткой, серыми стенами, полом из керамической плитки, раковиной с несколькими смесителями, столешницей из дерева, красным полом, открытым душем и бежевой столешницей
Пример оригинального дизайна: детская ванная комната среднего размера в скандинавском стиле с накладной ванной, душем над ванной, инсталляцией, серой плиткой, серыми стенами, полом из керамической плитки, раковиной с несколькими смесителями, столешницей из дерева, красным полом, открытым душем и бежевой столешницей
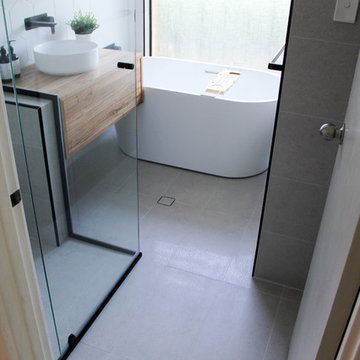
Freestanding Bath, Family Bathroom, Modern Family Bathroom, 1400mm Freestanding Bath Perth, 1400 Bath Perth WA, On the Ball Bathrooms, Wood Vanity, Furniture Vanity, Black Framed Shower Screen, Wall Hung Vanity, Full Height Tiling, Hexagon Wall Tiles, Grey Bathroom Renovation, Nib Wall, Black Framed Nib Wall, Tiling Trim
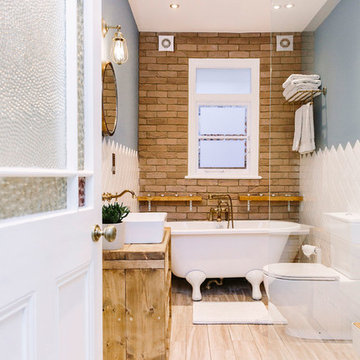
Leanne Dixon
Стильный дизайн: детская ванная комната среднего размера в стиле рустика с фасадами островного типа, светлыми деревянными фасадами, отдельно стоящей ванной, двойным душем, унитазом-моноблоком, белой плиткой, керамической плиткой, синими стенами, полом из винила, столешницей из дерева, бежевым полом и открытым душем - последний тренд
Стильный дизайн: детская ванная комната среднего размера в стиле рустика с фасадами островного типа, светлыми деревянными фасадами, отдельно стоящей ванной, двойным душем, унитазом-моноблоком, белой плиткой, керамической плиткой, синими стенами, полом из винила, столешницей из дерева, бежевым полом и открытым душем - последний тренд
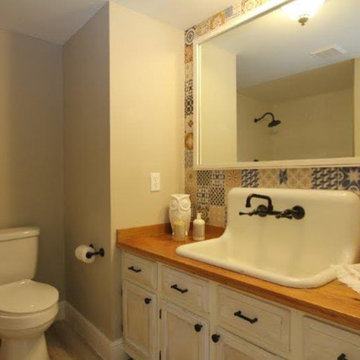
An older vanity was repainted with white primer as a base and Annie Sloan chalk paint to add distressing to the cabinets. Rustic hardware was added to the cabinets, and an antique farmhouse sink was used to add character. Pattern tile bring this space to life and reminiscent of the Spanish Style of the exterior of the home.
A custom wood countertop was fashioned from antique floor boards.
Photography by Malte Strauss
Professional staging by idesigntosell.com
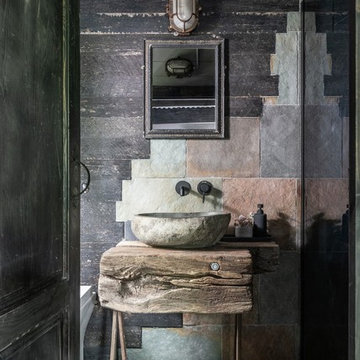
Unique Home Stays
Идея дизайна: детская ванная комната среднего размера в стиле рустика с фасадами островного типа, фасадами цвета дерева среднего тона, серой плиткой, цементной плиткой, серыми стенами, полом из цементной плитки, столешницей из дерева, зеленым полом и бежевой столешницей
Идея дизайна: детская ванная комната среднего размера в стиле рустика с фасадами островного типа, фасадами цвета дерева среднего тона, серой плиткой, цементной плиткой, серыми стенами, полом из цементной плитки, столешницей из дерева, зеленым полом и бежевой столешницей
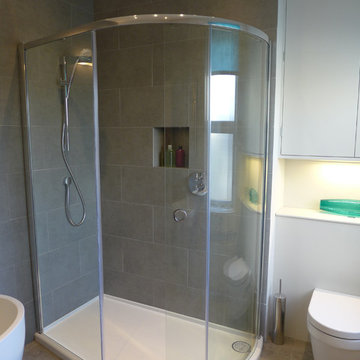
Large corner shower with rain shower head and separate handset. Concealed valve and niche for shampoos.
Style Within
На фото: детская ванная комната среднего размера в современном стиле с плоскими фасадами, серыми фасадами, столешницей из дерева, угловым душем, инсталляцией, серой плиткой, керамогранитной плиткой, серыми стенами и полом из линолеума с
На фото: детская ванная комната среднего размера в современном стиле с плоскими фасадами, серыми фасадами, столешницей из дерева, угловым душем, инсталляцией, серой плиткой, керамогранитной плиткой, серыми стенами и полом из линолеума с
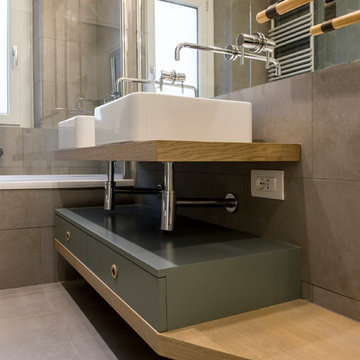
Foto Giulio d'Adamo
Пример оригинального дизайна: большая детская ванная комната в современном стиле с светлыми деревянными фасадами, накладной ванной, душем над ванной, инсталляцией, коричневой плиткой, керамогранитной плиткой, зелеными стенами, полом из керамической плитки, настольной раковиной, столешницей из дерева, серым полом и бежевой столешницей
Пример оригинального дизайна: большая детская ванная комната в современном стиле с светлыми деревянными фасадами, накладной ванной, душем над ванной, инсталляцией, коричневой плиткой, керамогранитной плиткой, зелеными стенами, полом из керамической плитки, настольной раковиной, столешницей из дерева, серым полом и бежевой столешницей
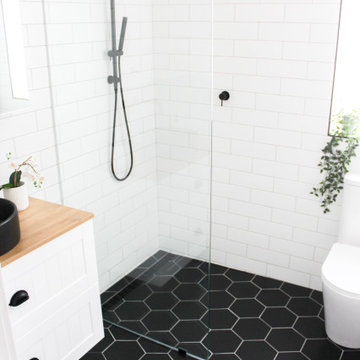
Hexagon Bathroom, Small Bathrooms Perth, Small Bathroom Renovations Perth, Bathroom Renovations Perth WA, Open Shower, Small Ensuite Ideas, Toilet In Shower, Shower and Toilet Area, Small Bathroom Ideas, Subway and Hexagon Tiles, Wood Vanity Benchtop, Rimless Toilet, Black Vanity Basin
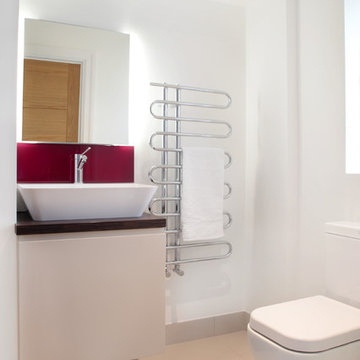
A contemporary bathroom with a minimalist approach, where everything has its place and is well hidden due to the storage facilities chosen.
Стильный дизайн: маленькая детская ванная комната в современном стиле с плоскими фасадами, белыми фасадами, столешницей из дерева, инсталляцией, белыми стенами и полом из керамогранита для на участке и в саду - последний тренд
Стильный дизайн: маленькая детская ванная комната в современном стиле с плоскими фасадами, белыми фасадами, столешницей из дерева, инсталляцией, белыми стенами и полом из керамогранита для на участке и в саду - последний тренд
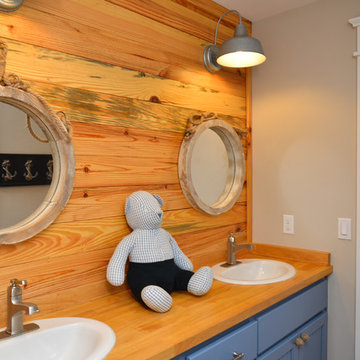
Andrea Cary
Пример оригинального дизайна: детская ванная комната среднего размера в стиле кантри с бежевыми стенами, накладной раковиной, фасадами в стиле шейкер, синими фасадами и столешницей из дерева
Пример оригинального дизайна: детская ванная комната среднего размера в стиле кантри с бежевыми стенами, накладной раковиной, фасадами в стиле шейкер, синими фасадами и столешницей из дерева
Детская ванная комната с столешницей из дерева – фото дизайна интерьера
11
