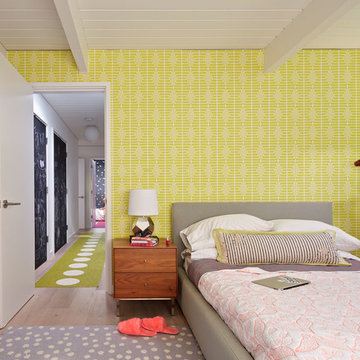Детская в стиле ретро с белыми стенами – фото дизайна интерьера
Сортировать:
Бюджет
Сортировать:Популярное за сегодня
21 - 40 из 237 фото
1 из 3
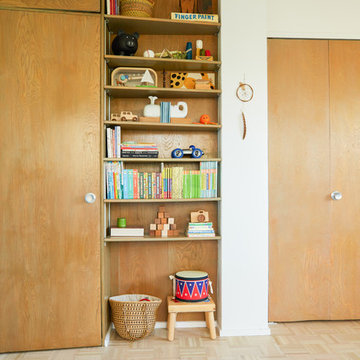
Madeline Tolle
Design by Tandem Designs
Идея дизайна: детская в стиле ретро с белыми стенами для ребенка от 1 до 3 лет, мальчика
Идея дизайна: детская в стиле ретро с белыми стенами для ребенка от 1 до 3 лет, мальчика
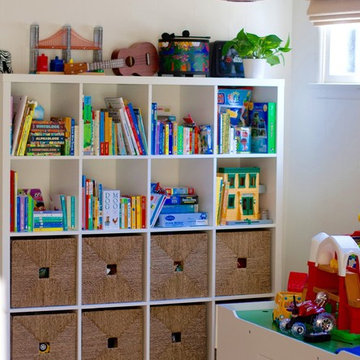
Storage solutions for children's toys that are still stylish, and fit with the modern aesthetic of the home.
Идея дизайна: маленькая нейтральная детская с игровой в стиле ретро с белыми стенами и паркетным полом среднего тона для на участке и в саду, ребенка от 1 до 3 лет
Идея дизайна: маленькая нейтральная детская с игровой в стиле ретро с белыми стенами и паркетным полом среднего тона для на участке и в саду, ребенка от 1 до 3 лет
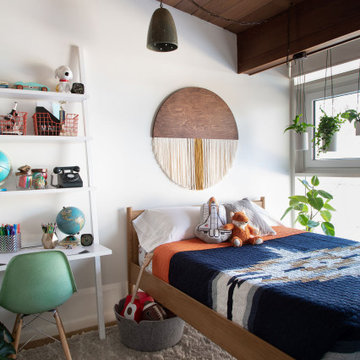
На фото: детская в стиле ретро с спальным местом, белыми стенами, сводчатым потолком и деревянным потолком для мальчика

Klopf Architecture and Outer space Landscape Architects designed a new warm, modern, open, indoor-outdoor home in Los Altos, California. Inspired by mid-century modern homes but looking for something completely new and custom, the owners, a couple with two children, bought an older ranch style home with the intention of replacing it.
Created on a grid, the house is designed to be at rest with differentiated spaces for activities; living, playing, cooking, dining and a piano space. The low-sloping gable roof over the great room brings a grand feeling to the space. The clerestory windows at the high sloping roof make the grand space light and airy.
Upon entering the house, an open atrium entry in the middle of the house provides light and nature to the great room. The Heath tile wall at the back of the atrium blocks direct view of the rear yard from the entry door for privacy.
The bedrooms, bathrooms, play room and the sitting room are under flat wing-like roofs that balance on either side of the low sloping gable roof of the main space. Large sliding glass panels and pocketing glass doors foster openness to the front and back yards. In the front there is a fenced-in play space connected to the play room, creating an indoor-outdoor play space that could change in use over the years. The play room can also be closed off from the great room with a large pocketing door. In the rear, everything opens up to a deck overlooking a pool where the family can come together outdoors.
Wood siding travels from exterior to interior, accentuating the indoor-outdoor nature of the house. Where the exterior siding doesn’t come inside, a palette of white oak floors, white walls, walnut cabinetry, and dark window frames ties all the spaces together to create a uniform feeling and flow throughout the house. The custom cabinetry matches the minimal joinery of the rest of the house, a trim-less, minimal appearance. Wood siding was mitered in the corners, including where siding meets the interior drywall. Wall materials were held up off the floor with a minimal reveal. This tight detailing gives a sense of cleanliness to the house.
The garage door of the house is completely flush and of the same material as the garage wall, de-emphasizing the garage door and making the street presentation of the house kinder to the neighborhood.
The house is akin to a custom, modern-day Eichler home in many ways. Inspired by mid-century modern homes with today’s materials, approaches, standards, and technologies. The goals were to create an indoor-outdoor home that was energy-efficient, light and flexible for young children to grow. This 3,000 square foot, 3 bedroom, 2.5 bathroom new house is located in Los Altos in the heart of the Silicon Valley.
Klopf Architecture Project Team: John Klopf, AIA, and Chuang-Ming Liu
Landscape Architect: Outer space Landscape Architects
Structural Engineer: ZFA Structural Engineers
Staging: Da Lusso Design
Photography ©2018 Mariko Reed
Location: Los Altos, CA
Year completed: 2017
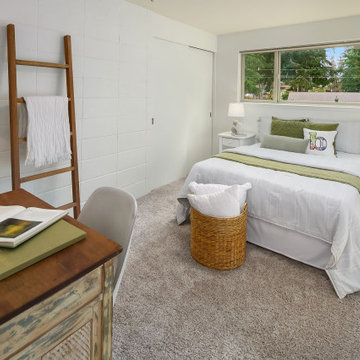
Chic, bright and airy teenage bedroom with green accents.
На фото: нейтральная детская среднего размера в стиле ретро с спальным местом, белыми стенами, ковровым покрытием и серым полом для подростка
На фото: нейтральная детская среднего размера в стиле ретро с спальным местом, белыми стенами, ковровым покрытием и серым полом для подростка

Winner of the 2018 Tour of Homes Best Remodel, this whole house re-design of a 1963 Bennet & Johnson mid-century raised ranch home is a beautiful example of the magic we can weave through the application of more sustainable modern design principles to existing spaces.
We worked closely with our client on extensive updates to create a modernized MCM gem.
Extensive alterations include:
- a completely redesigned floor plan to promote a more intuitive flow throughout
- vaulted the ceilings over the great room to create an amazing entrance and feeling of inspired openness
- redesigned entry and driveway to be more inviting and welcoming as well as to experientially set the mid-century modern stage
- the removal of a visually disruptive load bearing central wall and chimney system that formerly partitioned the homes’ entry, dining, kitchen and living rooms from each other
- added clerestory windows above the new kitchen to accentuate the new vaulted ceiling line and create a greater visual continuation of indoor to outdoor space
- drastically increased the access to natural light by increasing window sizes and opening up the floor plan
- placed natural wood elements throughout to provide a calming palette and cohesive Pacific Northwest feel
- incorporated Universal Design principles to make the home Aging In Place ready with wide hallways and accessible spaces, including single-floor living if needed
- moved and completely redesigned the stairway to work for the home’s occupants and be a part of the cohesive design aesthetic
- mixed custom tile layouts with more traditional tiling to create fun and playful visual experiences
- custom designed and sourced MCM specific elements such as the entry screen, cabinetry and lighting
- development of the downstairs for potential future use by an assisted living caretaker
- energy efficiency upgrades seamlessly woven in with much improved insulation, ductless mini splits and solar gain
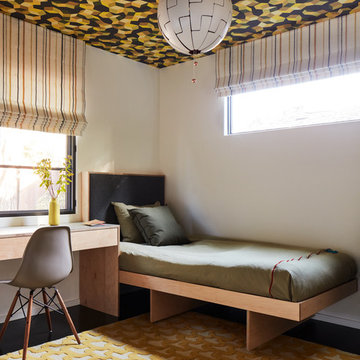
John Merkl
На фото: нейтральная детская в стиле ретро с спальным местом, белыми стенами и черным полом для подростка с
На фото: нейтральная детская в стиле ретро с спальным местом, белыми стенами и черным полом для подростка с
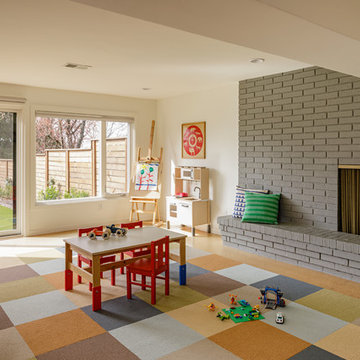
Lincoln Barbour
Идея дизайна: нейтральная детская с игровой в стиле ретро с белыми стенами для ребенка от 1 до 3 лет
Идея дизайна: нейтральная детская с игровой в стиле ретро с белыми стенами для ребенка от 1 до 3 лет
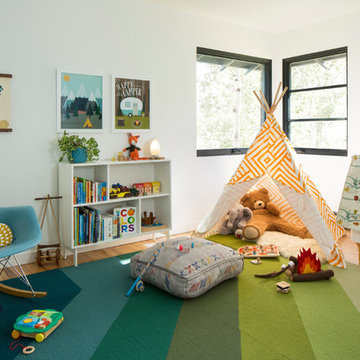
Идея дизайна: нейтральная детская с игровой в стиле ретро с белыми стенами и паркетным полом среднего тона для ребенка от 1 до 3 лет
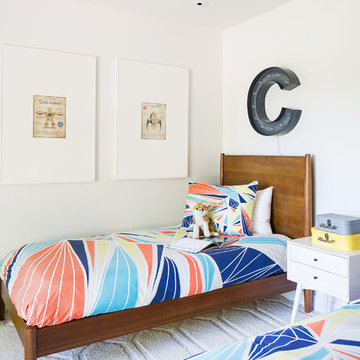
Photography: Ryan Garvin
Пример оригинального дизайна: детская в стиле ретро с спальным местом, белыми стенами, светлым паркетным полом и бежевым полом для мальчика
Пример оригинального дизайна: детская в стиле ретро с спальным местом, белыми стенами, светлым паркетным полом и бежевым полом для мальчика
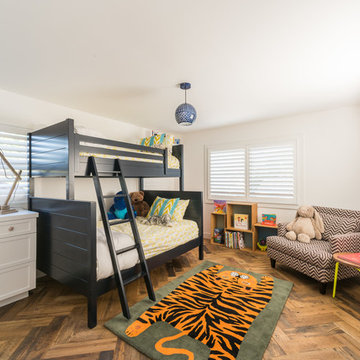
Стильный дизайн: большая нейтральная детская в стиле ретро с спальным местом, белыми стенами, паркетным полом среднего тона и коричневым полом для ребенка от 4 до 10 лет - последний тренд
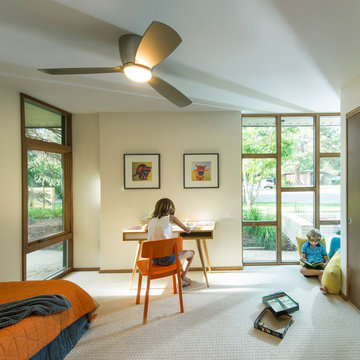
Front Bedroom - Original Floor Plan
LaCasse Photography
Пример оригинального дизайна: нейтральная детская в стиле ретро с спальным местом, белыми стенами и ковровым покрытием
Пример оригинального дизайна: нейтральная детская в стиле ретро с спальным местом, белыми стенами и ковровым покрытием
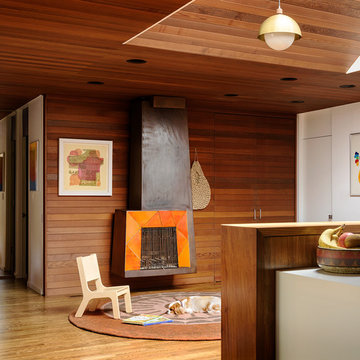
Photography by Aaron Lietz
Источник вдохновения для домашнего уюта: нейтральная детская в стиле ретро с белыми стенами и паркетным полом среднего тона
Источник вдохновения для домашнего уюта: нейтральная детская в стиле ретро с белыми стенами и паркетным полом среднего тона
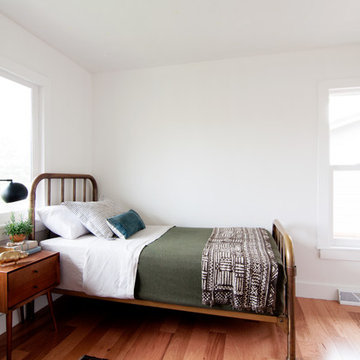
Wall paint: Simply White, Benjamin Moore; hardwood floor: Southern Pecan Natural, Home Depot; lamp: Brass Task Lamp, Target; nightstand and bed: Craigslist; pillow sham: Painterly Stripe, Schoolhouse Electric; throw pillow: BohoPillow; blanket: Schoolhouse Electric; mud cloth: Objektum
Design: Annabode + Co
Photo: Allie Crafton © 2016 Houzz
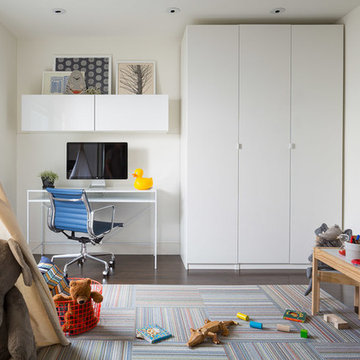
First home, savvy art owners, decided to hire RBD to design their recently purchased two story, four bedroom, midcentury Diamond Heights home to merge their new parenthood and love for entertaining lifestyles. Hired two months prior to the arrival of their baby boy, RBD was successful in installing the nursery just in time. The home required little architectural spatial reconfiguration given the previous owner was an architect, allowing RBD to focus mainly on furniture, fixtures and accessories while updating only a few finishes. New paint grade paneling added a needed midcentury texture to the entry, while an existing site for sore eyes radiator, received a new walnut cover creating a built-in mid-century custom headboard for the guest room, perfect for large art and plant decoration. RBD successfully paired furniture and art selections to connect the existing material finishes by keeping fabrics neutral and complimentary to the existing finishes. The backyard, an SF rare oasis, showcases a hanging chair and custom outdoor floor cushions for easy lounging, while a stylish midcentury heated bench allows easy outdoor entertaining in the SF climate.
Photography Credit: Scott Hargis Photography
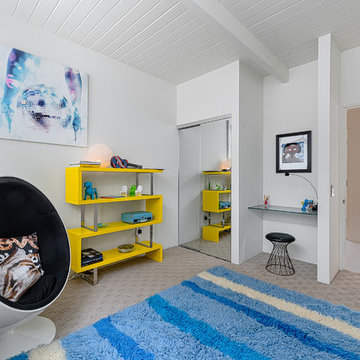
Источник вдохновения для домашнего уюта: нейтральная детская с игровой в стиле ретро с белыми стенами и ковровым покрытием
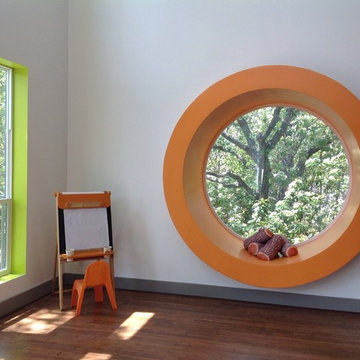
Modern kids playroom with circle window & colored window sills.
Свежая идея для дизайна: нейтральная детская с игровой среднего размера в стиле ретро с полом из бамбука и белыми стенами - отличное фото интерьера
Свежая идея для дизайна: нейтральная детская с игровой среднего размера в стиле ретро с полом из бамбука и белыми стенами - отличное фото интерьера
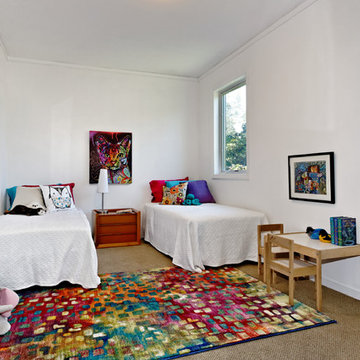
Стильный дизайн: нейтральная детская в стиле ретро с спальным местом, белыми стенами и ковровым покрытием для ребенка от 4 до 10 лет, двоих детей - последний тренд
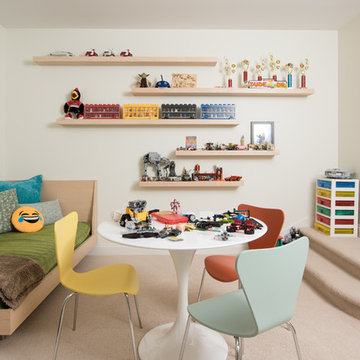
Свежая идея для дизайна: детская в стиле ретро с спальным местом, белыми стенами, ковровым покрытием и бежевым полом для ребенка от 4 до 10 лет, мальчика - отличное фото интерьера
Детская в стиле ретро с белыми стенами – фото дизайна интерьера
2
